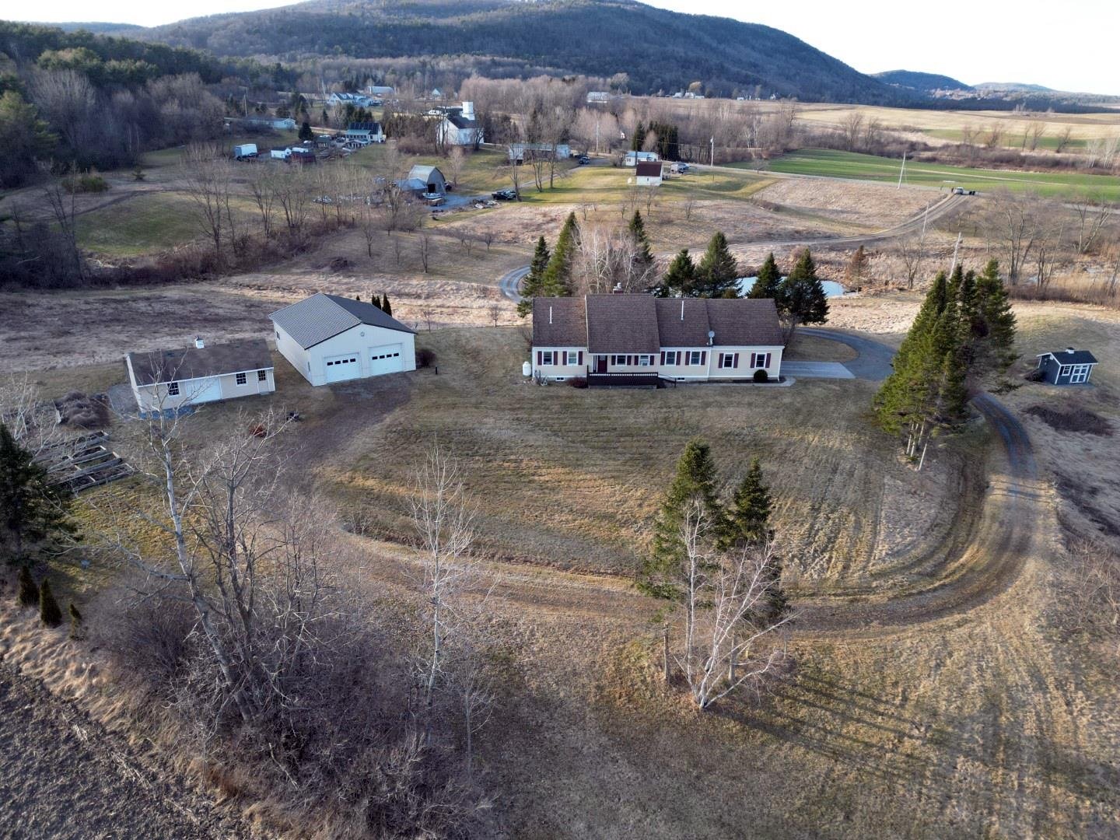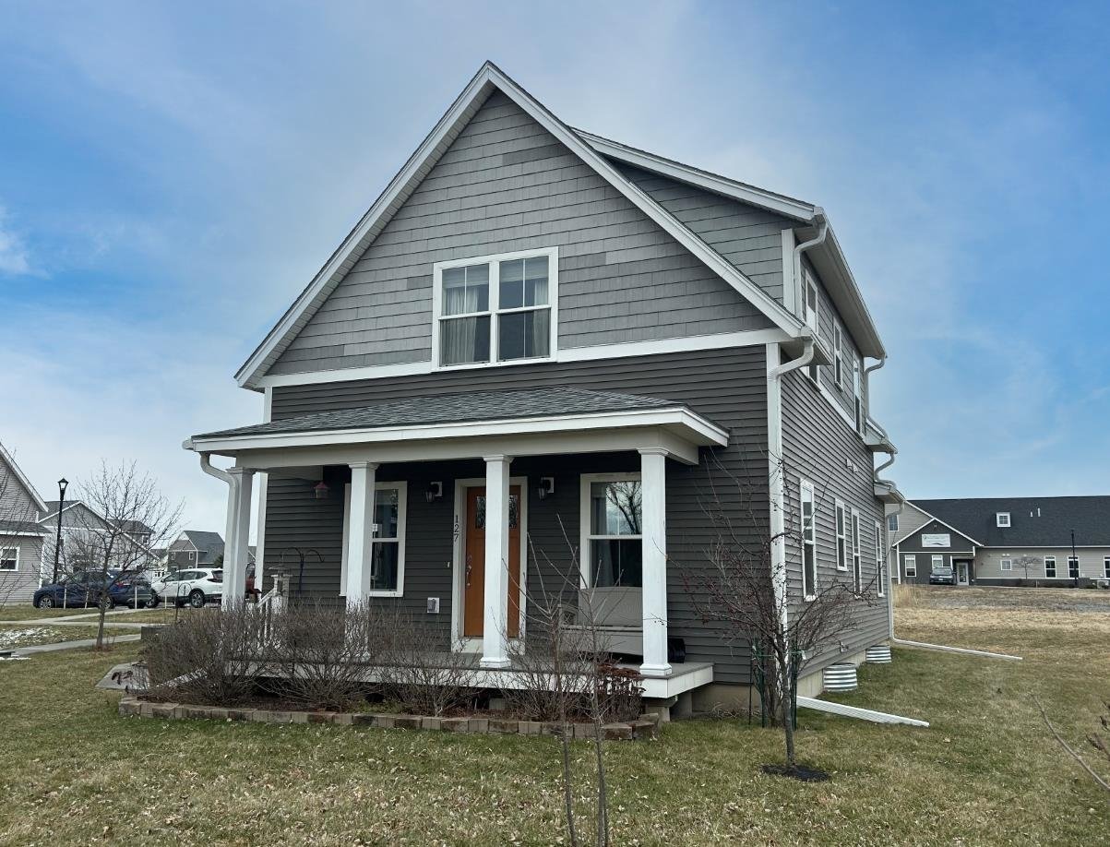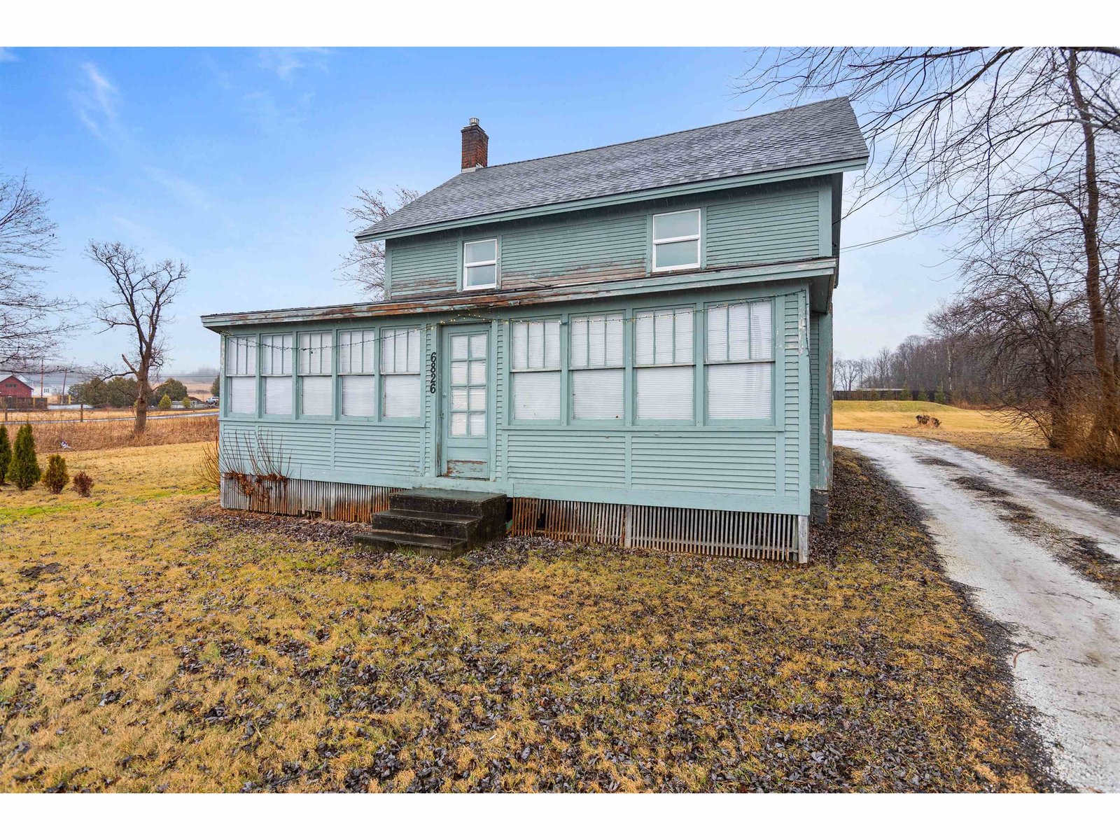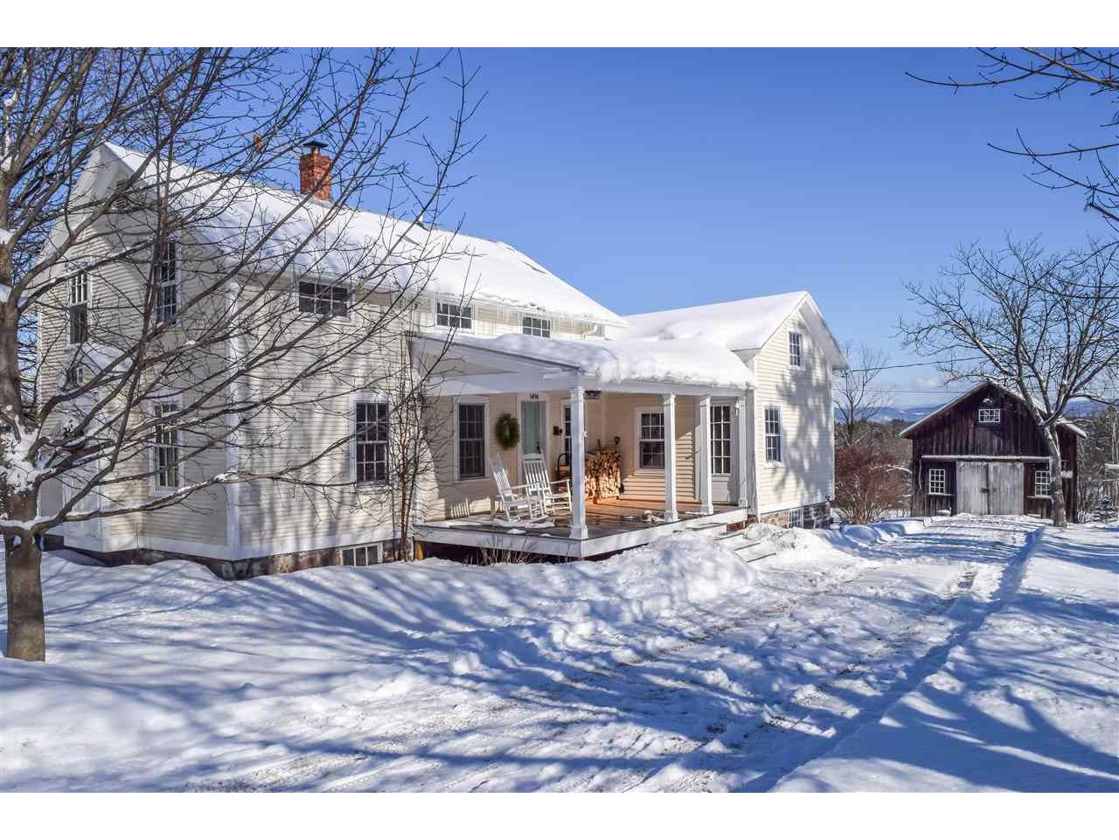Sold Status
$405,000 Sold Price
House Type
2 Beds
2 Baths
1,472 Sqft
Sold By Deborah Hanley of Coldwell Banker Hickok and Boardman
Similar Properties for Sale
Request a Showing or More Info

Call: 802-863-1500
Mortgage Provider
Mortgage Calculator
$
$ Taxes
$ Principal & Interest
$
This calculation is based on a rough estimate. Every person's situation is different. Be sure to consult with a mortgage advisor on your specific needs.
Charlotte
Off the chart on the charm scale this quaint farmhouse exudes timeless ambiance. The Camel's Hump iconic view is enjoyed year round from the kitchen, back porch and all vantage points around the 1.25 acres. Big sun, big sky and open land is ideal for a large garden, lawn games and the essential summer hammock. The interior is fresh, tasteful and comfortable already adorned with many recent improvements including living room custom entertainment built-ins with shelves, fresh paint, wood stove with hearth and many kitchen updates. A Vermont farmhouse would not be complete without the quintessential lazy rocking chair front porch completely reconstructed with Douglas Fir flooring to enjoy for years to come. Last but not least, the barn, checks off the last box of must haves to complete true country residential living. The location is nicely situated with easy commutes directly north to Burlington or south to Middlebury. All you need to do is unpack, relax and enjoy. †
Property Location
Property Details
| Sold Price $405,000 | Sold Date Mar 7th, 2019 | |
|---|---|---|
| List Price $399,000 | Total Rooms 6 | List Date Feb 4th, 2019 |
| MLS# 4735193 | Lot Size 1.250 Acres | Taxes $5,475 |
| Type House | Stories 2 | Road Frontage 250 |
| Bedrooms 2 | Style Farmhouse | Water Frontage |
| Full Bathrooms 2 | Finished 1,472 Sqft | Construction No, Existing |
| 3/4 Bathrooms 0 | Above Grade 1,472 Sqft | Seasonal No |
| Half Bathrooms 0 | Below Grade 0 Sqft | Year Built 1850 |
| 1/4 Bathrooms 0 | Garage Size Car | County Chittenden |
| Interior Features |
|---|
| Equipment & Appliances |
| Living Room 12x18.10, 1st Floor | Dining Room 10x12.6, 1st Floor | Kitchen 13.4x17.8, 1st Floor |
|---|---|---|
| Primary Bedroom 11.8x18.7, 2nd Floor | Bedroom 8.8x10.6, 2nd Floor |
| ConstructionWood Frame |
|---|
| BasementInterior, Unfinished |
| Exterior Features |
| Exterior Wood | Disability Features |
|---|---|
| Foundation Stone | House Color white |
| Floors | Building Certifications |
| Roof Shingle | HERS Index |
| Directions |
|---|
| Lot Description, Mountain View, Level, Landscaped, View, Country Setting, Corner |
| Garage & Parking , |
| Road Frontage 250 | Water Access |
|---|---|
| Suitable Use | Water Type |
| Driveway Gravel | Water Body |
| Flood Zone No | Zoning residential |
| School District NA | Middle Charlotte Central School |
|---|---|
| Elementary Charlotte Central School | High Champlain Valley UHSD #15 |
| Heat Fuel Gas-LP/Bottle | Excluded |
|---|---|
| Heating/Cool None, Radiant, Baseboard | Negotiable |
| Sewer Septic | Parcel Access ROW No |
| Water Drilled Well | ROW for Other Parcel |
| Water Heater Electric, Owned | Financing |
| Cable Co Comcast | Documents |
| Electric Circuit Breaker(s) | Tax ID 138-043-11294 |

† The remarks published on this webpage originate from Listed By Jana Granzella of Four Seasons Sotheby\'s Int\'l Realty via the NNEREN IDX Program and do not represent the views and opinions of Coldwell Banker Hickok & Boardman. Coldwell Banker Hickok & Boardman Realty cannot be held responsible for possible violations of copyright resulting from the posting of any data from the NNEREN IDX Program.

 Back to Search Results
Back to Search Results










