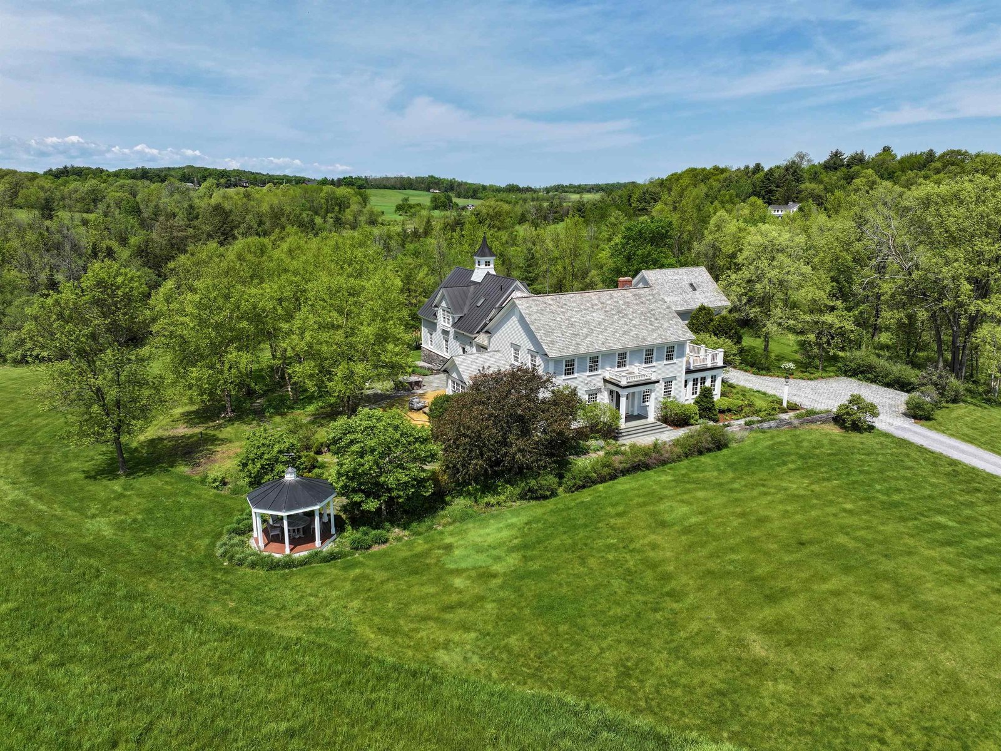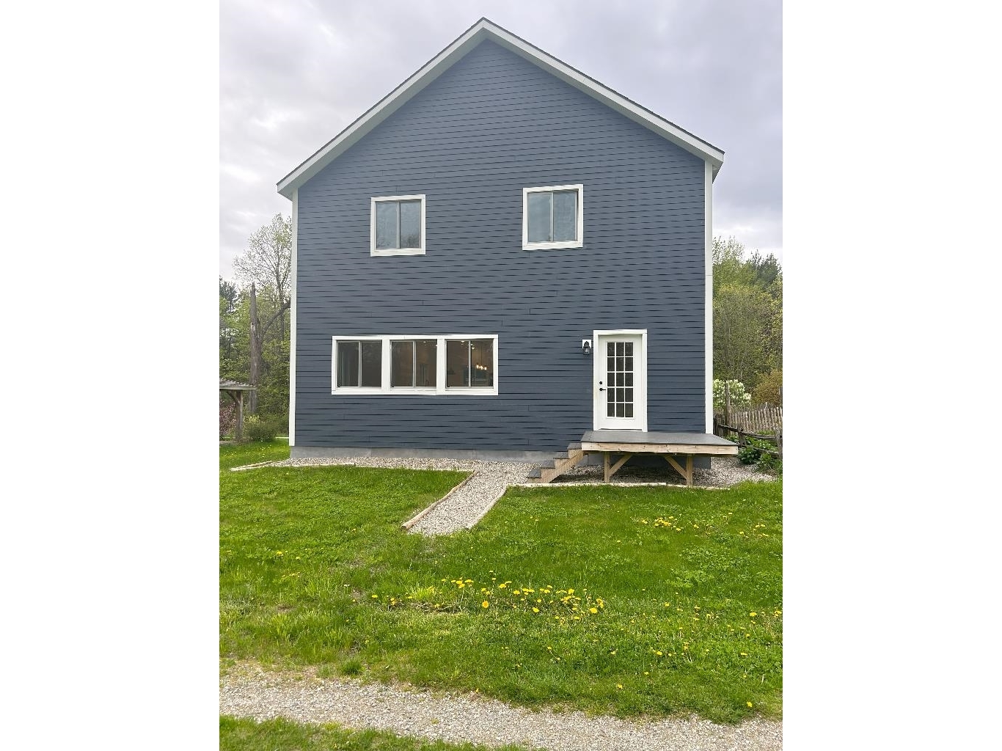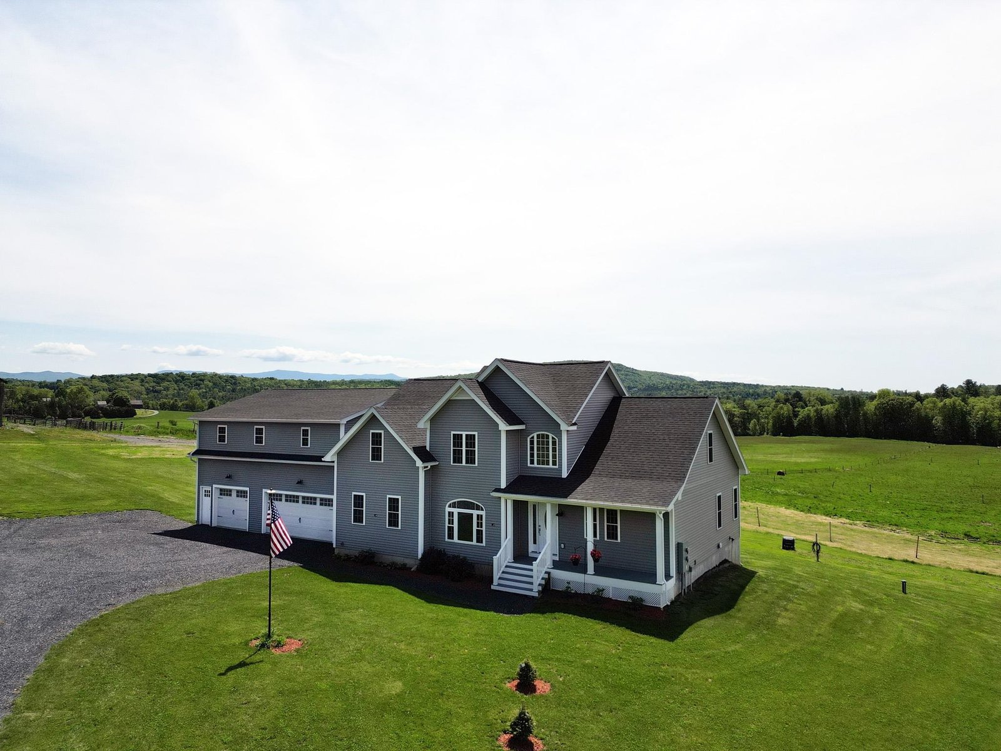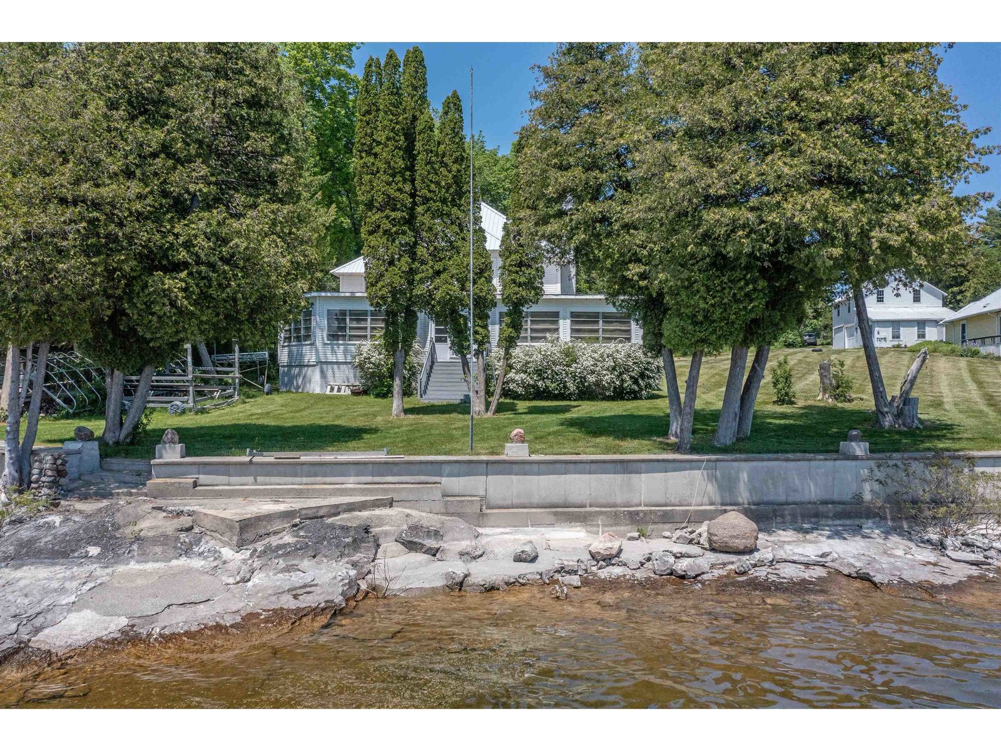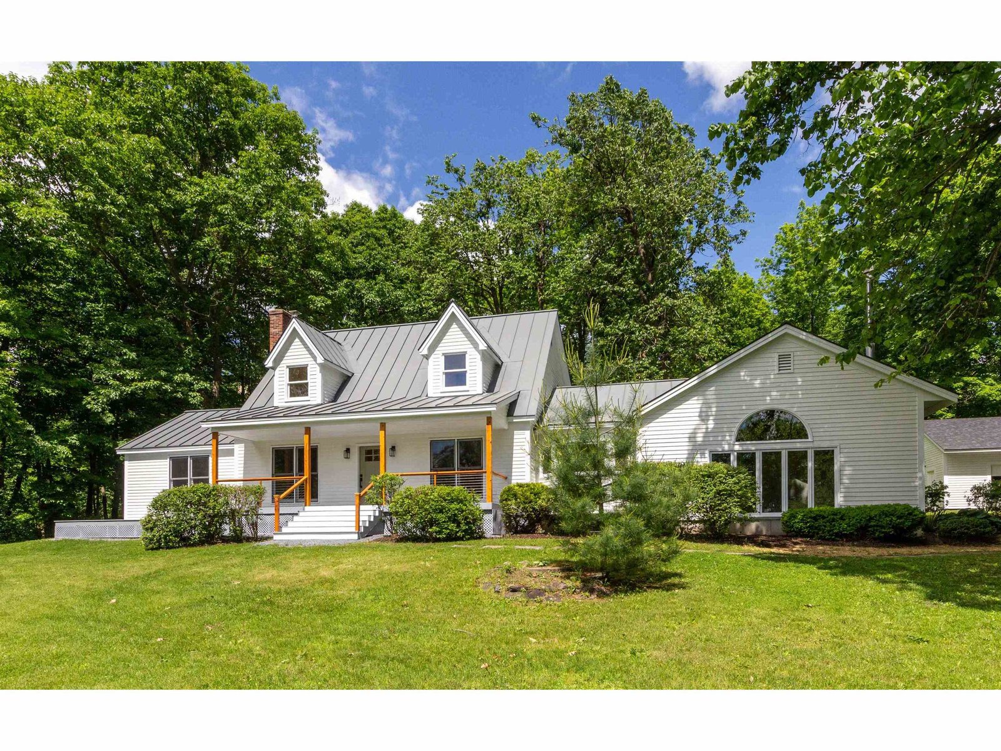Sold Status
$1,350,000 Sold Price
House Type
3 Beds
4 Baths
3,588 Sqft
Listed By Debby Hanley of Coldwell Banker Hickok & Boardman - (802)846-9515
Share:
✉
🖶
Similar Properties for Sale
Request a Showing or More Info
View Market Report
Mortgage Provider
Contact a local mortgage provider today to get pre-approved.
Call: (802)-318-0823NMLS# 402933
Get Pre-Approved »
<
>
Truly exquisite 3 bedroom, 4 bath Federal Style Colonial style home in an estate setting on almost 100 acres of rolling fields and woods. Top-of-the line finishes throughout including Marvin Windows, Mahogany Siding, Cedar Shake Roof with Copper flashing, 6" Wide Oak Flooring throughout most of the home, amazing custom details and craftsmanship, and so much more! Detached barn with power, water and drain. Well suited for an equestrian or gentleman farmer.
Property Location
1654 Prindle Road Charlotte
Property Details
Essentials
Sold Price $1,350,000Sold Date Dec 21st, 2012
List Price $1,620,000Total Rooms 11List Date Jun 25th, 2012
MLS# 4168373Lot Size 96.450 AcresTaxes $13,200
Type House Stories 2Road Frontage 937
Bedrooms 3Style Reproduction, Federal, ColonialWater Frontage
Full Bathrooms 2Finished 3,588 SqftConstruction , Existing
3/4 Bathrooms 0Above Grade 3,588 SqftSeasonal No
Half Bathrooms 2 Below Grade 0 SqftYear Built 2000
1/4 Bathrooms 0 Garage Size 2 CarCounty Chittenden
Interior
Interior Features Central Vacuum, Attic, Dining Area, Fireplace - Gas, Fireplace - Wood, Fireplaces - 3+, Kitchen Island, Laundry Hook-ups, Primary BR w/ BA, Other, Walk-in Closet, Laundry - 2nd Floor
Equipment & Appliances Refrigerator, Washer, Range-Gas, Dishwasher, Wall Oven, Microwave, Dryer, Exhaust Hood, CO Detector, Smoke Detector, Security System
Kitchen 19x14, 1st Floor Dining Room 16x14, 1st Floor Living Room 29x16, 1st Floor
Family Room 22x20, 1st Floor Office/Study 11x8, 1st Floor Mudroom
Primary Bedroom 19x14, 2nd Floor Bedroom 16x15, 2nd Floor Bedroom 16x14, 2nd Floor
Foyer Sunroom Breakfast Nook
Other 20x10, 2nd Floor Other 12x12, 1st Floor Exercise Room
Bath - Full 2nd Floor Bath - Full 2nd Floor Bath - 1/2 1st Floor
Bath - 1/2 1st Floor
Building
Construction Wood Frame
Basement Interior, Interior Stairs, Other, Full, Exterior Stairs
Exterior Features Barn, Porch - Covered, Porch - Enclosed, Window Screens
Exterior Wood, Other, ClapboardDisability Features 1st Floor 1/2 Bathrm
Foundation ConcreteHouse Color Yellow
Floors Brick, Carpet, Ceramic Tile, Vinyl, HardwoodBuilding Certifications
Roof Shake, Metal HERS Index
Property
Directions From Shelburne, South on Spear Street, past Charlotte/Hinesburg Road, left onto Prindle Road, house on right.
Lot Description , Agricultural Prop, Mountain View, Landscaped, Secluded, Horse Prop, Conserved Land, Pasture, Fields, Deed Restricted, Abuts Conservation, Rural Setting
Garage & Parking Attached, Auto Open, Barn
Road Frontage 937Water Access
Suitable Use Agriculture/Produce, Land:Mixed, Horse/Animal FarmWater Type
Driveway GravelWater Body
Flood Zone NoZoning Res/Agr
Schools
School District NAMiddle Charlotte Central School
Elementary Charlotte Central SchoolHigh Champlain Valley UHSD #15
Utilities
Heat Fuel Other, OilExcluded
Heating/Cool Central Air, Multi Zone, Smoke Detectr-HrdWrdw/Bat, Multi Zone, Radiant, Hot Water, BaseboardNegotiable
Sewer 1000 Gallon, Septic, Mound, Holding TankParcel Access ROW No
Water Purifier/Soft, Drilled Well ROW for Other Parcel
Water Heater Domestic, Owned, OilFinancing , Conventional
Cable Co Documents Septic Design, Property Disclosure, Certificate CC/CO, Plot Plan, Deed
Electric 220 PlugTax ID 13804310317
Loading


 Back to Search Results
Back to Search Results