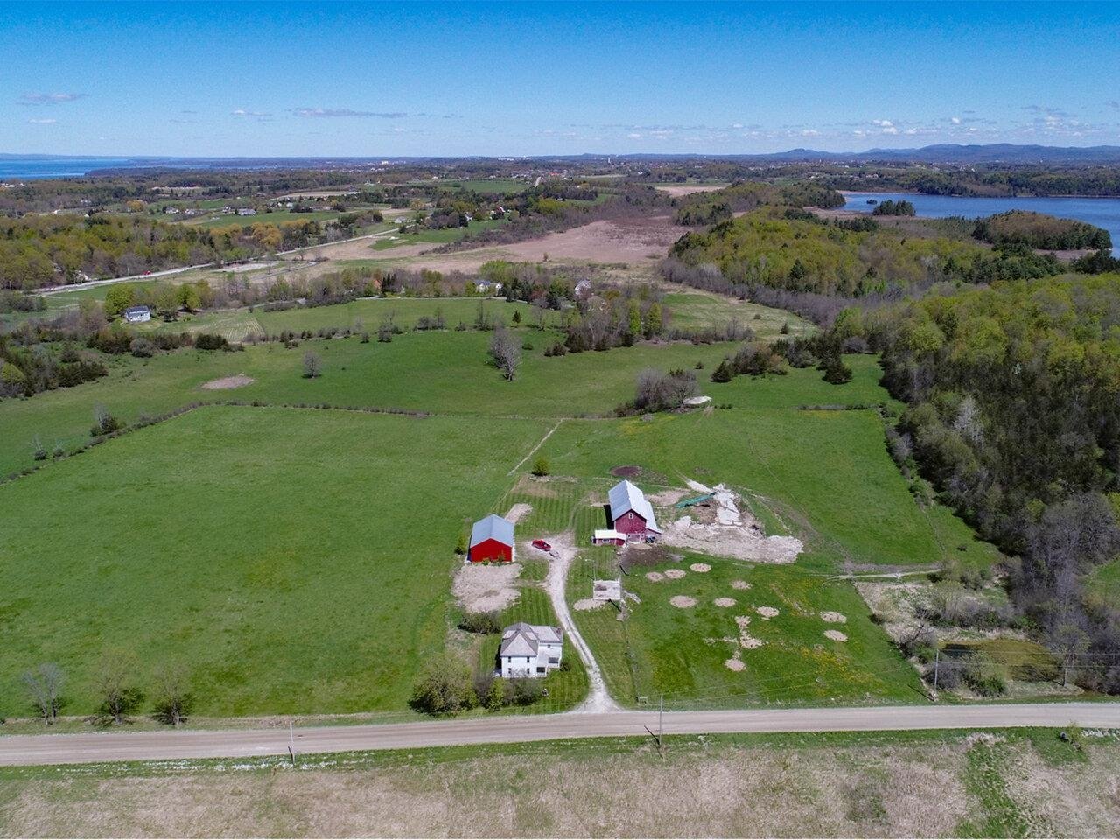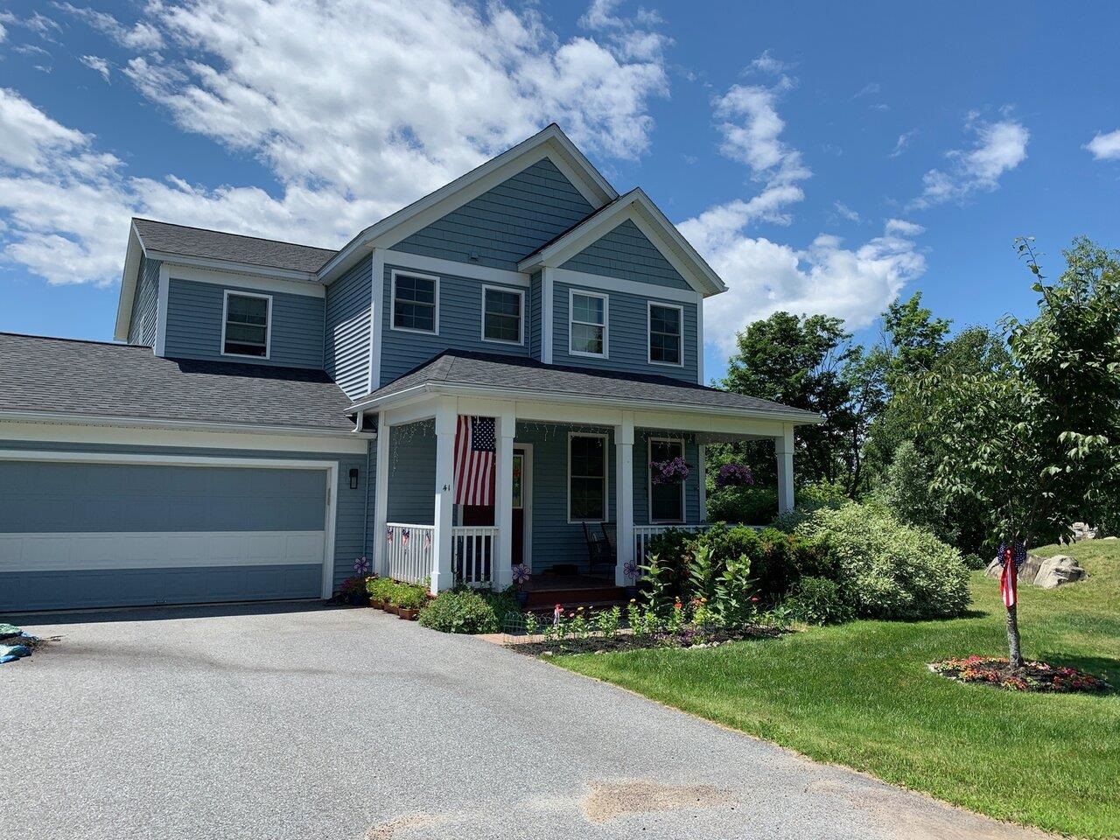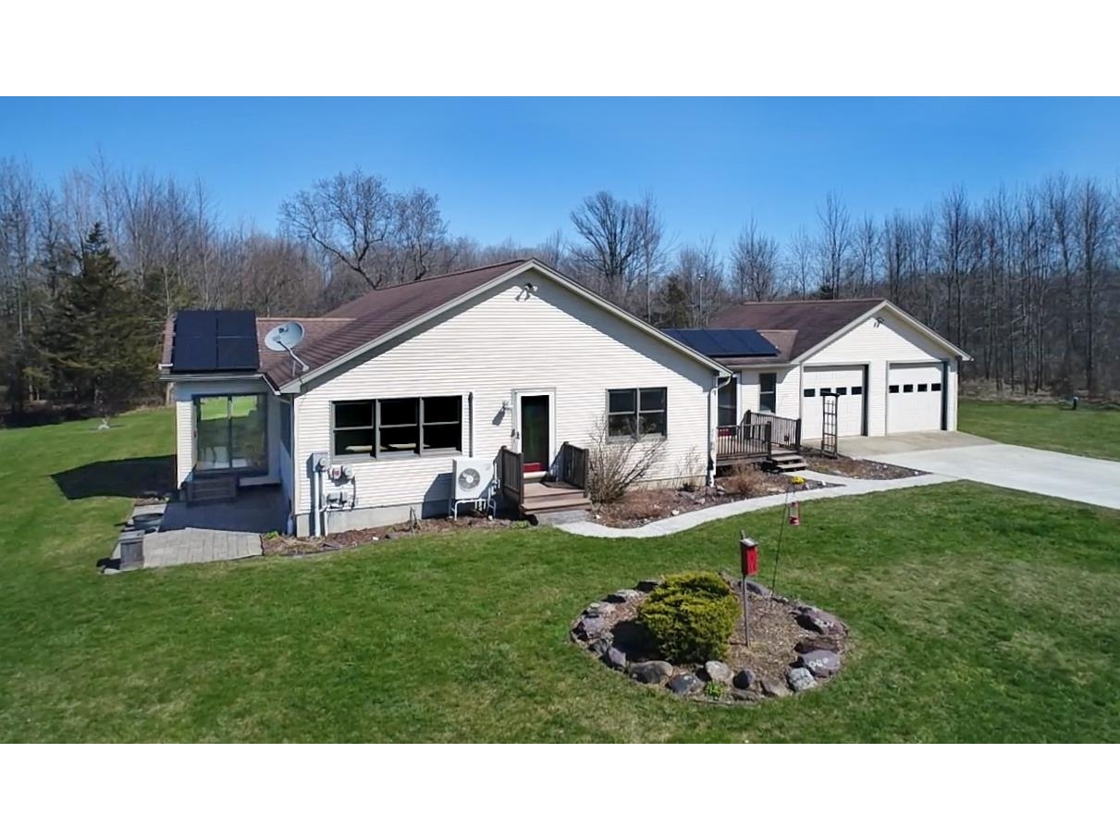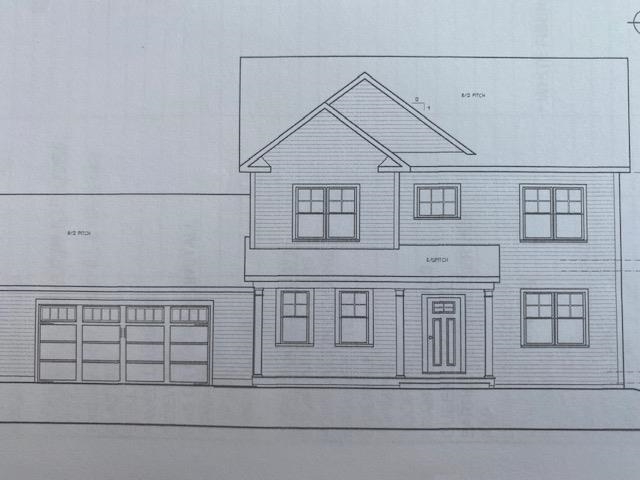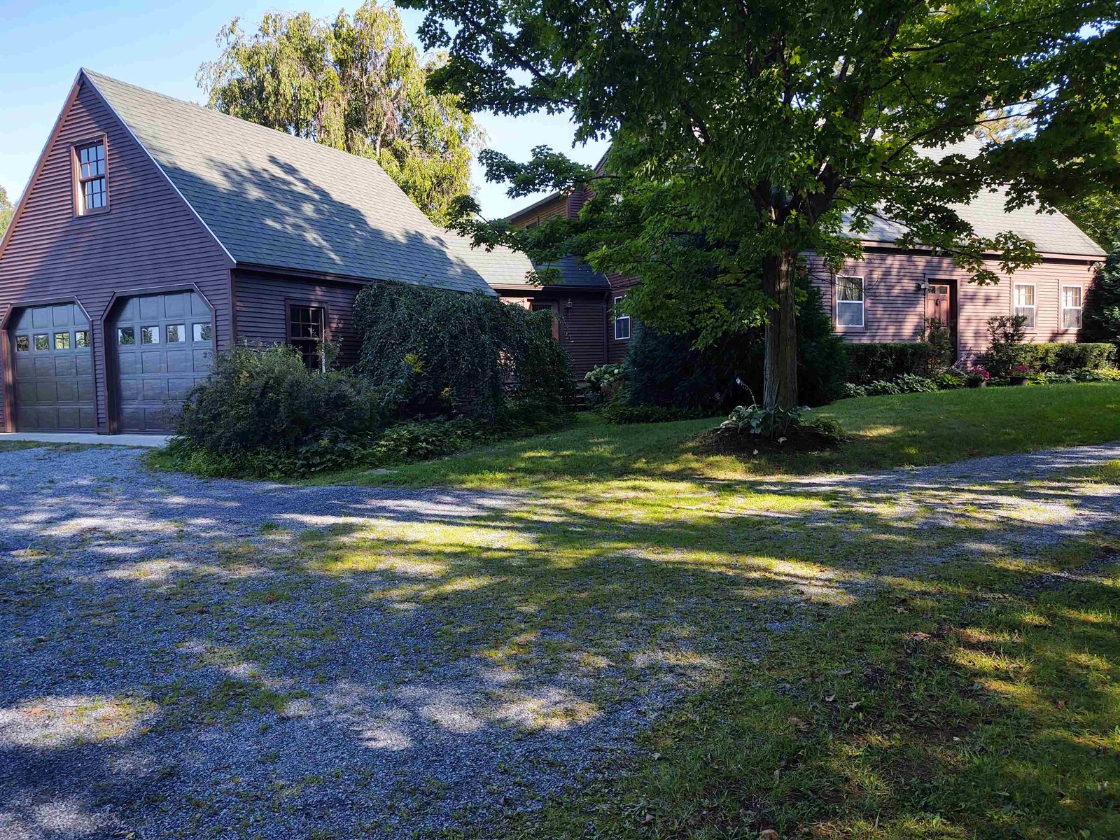Sold Status
$750,000 Sold Price
House Type
3 Beds
4 Baths
2,808 Sqft
Sold By Deborah Hanley of Coldwell Banker Hickok and Boardman
Similar Properties for Sale
Request a Showing or More Info

Call: 802-863-1500
Mortgage Provider
Mortgage Calculator
$
$ Taxes
$ Principal & Interest
$
This calculation is based on a rough estimate. Every person's situation is different. Be sure to consult with a mortgage advisor on your specific needs.
Charlotte
This charming Cape style home is nestled on 5.9 beautifully landscaped acres one mile from Charlotte Village with views of the Adirondacks and Lake Champlain. The expansive yard contains established fruit trees and gardens. A separate three car garage has 220 volts and three season water. A large open kitchen with lots of granite counter space, center island, double oven and Sub-Zero refrigerator provides plenty of opportunity for cooking and entertaining. The second level has a very spacious master suite with walk-in his/her closets and bath as well as another large bedroom with private bath. The lower level offers a large family room, guest bedroom, bath, laundry room and work room. Just minutes away from the beach, marina and parks. The seller is a licensed Real Estate Broker in Vermont. †
Property Location
Property Details
| Sold Price $750,000 | Sold Date Nov 16th, 2022 | |
|---|---|---|
| List Price $895,000 | Total Rooms 8 | List Date Aug 1st, 2022 |
| MLS# 4923352 | Lot Size 5.900 Acres | Taxes $10,703 |
| Type House | Stories 2 | Road Frontage 353 |
| Bedrooms 3 | Style Cape | Water Frontage |
| Full Bathrooms 3 | Finished 2,808 Sqft | Construction No, Existing |
| 3/4 Bathrooms 1 | Above Grade 1,608 Sqft | Seasonal No |
| Half Bathrooms 0 | Below Grade 1,200 Sqft | Year Built 1980 |
| 1/4 Bathrooms 0 | Garage Size 5 Car | County Chittenden |
| Interior FeaturesAttic, Ceiling Fan, Dining Area, Kitchen Island, Kitchen/Dining, Kitchen/Family, Laundry Hook-ups, Natural Woodwork, Whirlpool Tub, Laundry - Basement |
|---|
| Equipment & AppliancesCook Top-Electric, Dishwasher, Disposal, Double Oven, Washer, Dryer, Exhaust Hood, Wall Oven, Microwave, Washer, CO Detector, Satellite Dish, Satellite Dish, Smoke Detectr-Hard Wired, Smoke Detectr-HrdWrdw/Bat |
| Office/Study 1st Floor |
|---|
| ConstructionWood Frame |
|---|
| BasementWalkout, Climate Controlled, Partially Finished, Interior Stairs, Full, Stairs - Interior, Walkout, Interior Access, Exterior Access |
| Exterior FeaturesBalcony, Deck, Porch, Windows - Double Pane, Windows - Storm |
| Exterior Clapboard | Disability Features |
|---|---|
| Foundation Concrete | House Color Brown |
| Floors Carpet, Tile, Softwood, Hardwood, Vinyl Plank | Building Certifications |
| Roof Shingle-Architectural, Metal | HERS Index |
| DirectionsHeading south turn right on F-5 Ferry Road to "Old Brick Store" turn right one mile property on right. Mail Box #1711 |
|---|
| Lot DescriptionUnknown, Agricultural Prop, View, Mountain View |
| Garage & Parking Attached, Storage Above, Other |
| Road Frontage 353 | Water Access |
|---|---|
| Suitable Use | Water Type |
| Driveway Crushed/Stone | Water Body |
| Flood Zone Unknown | Zoning Res |
| School District Chittenden South | Middle Charlotte Central School |
|---|---|
| Elementary Charlotte Central School | High Champlain Valley UHSD #15 |
| Heat Fuel Wood, Oil | Excluded |
|---|---|
| Heating/Cool Central Air, Baseboard, Forced Air | Negotiable |
| Sewer 1000 Gallon | Parcel Access ROW |
| Water Drilled Well | ROW for Other Parcel |
| Water Heater Heat Pump | Financing |
| Cable Co Telecom | Documents Deed, Deed, Septic Report, Tax Map |
| Electric 200 Amp | Tax ID 138-043-10011 |

† The remarks published on this webpage originate from Listed By of via the NNEREN IDX Program and do not represent the views and opinions of Coldwell Banker Hickok & Boardman. Coldwell Banker Hickok & Boardman Realty cannot be held responsible for possible violations of copyright resulting from the posting of any data from the NNEREN IDX Program.

 Back to Search Results
Back to Search Results