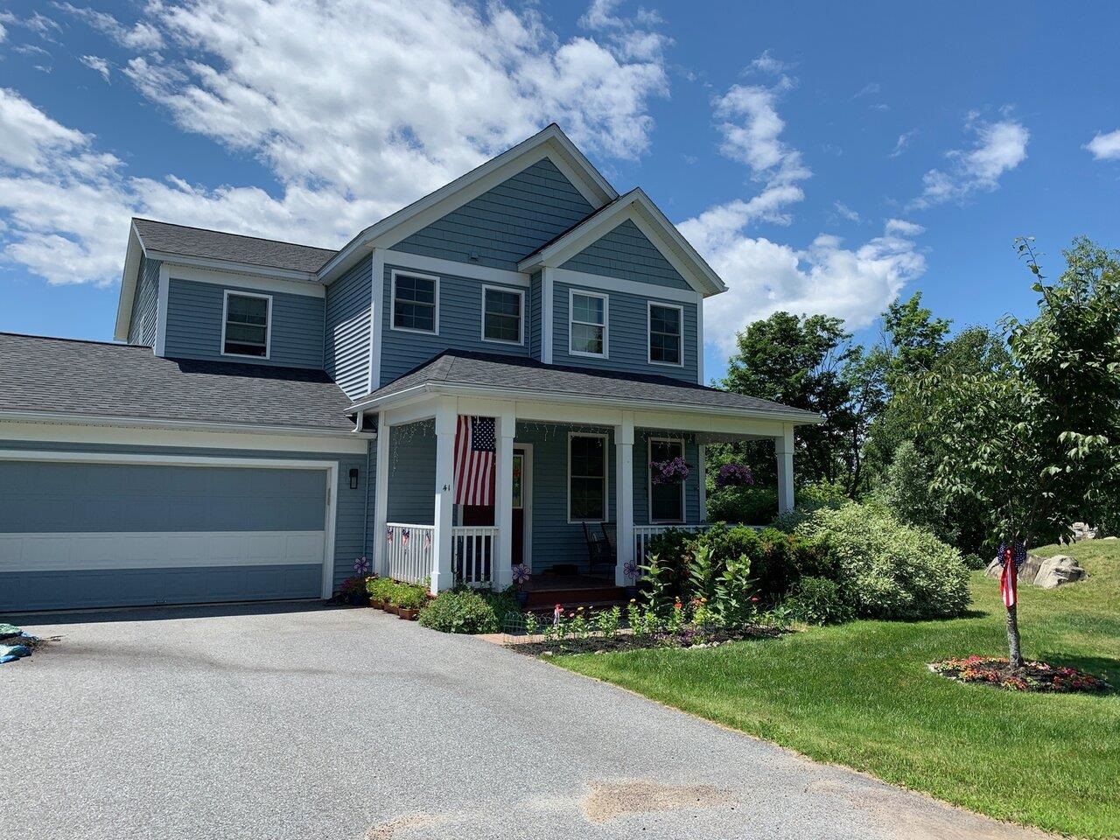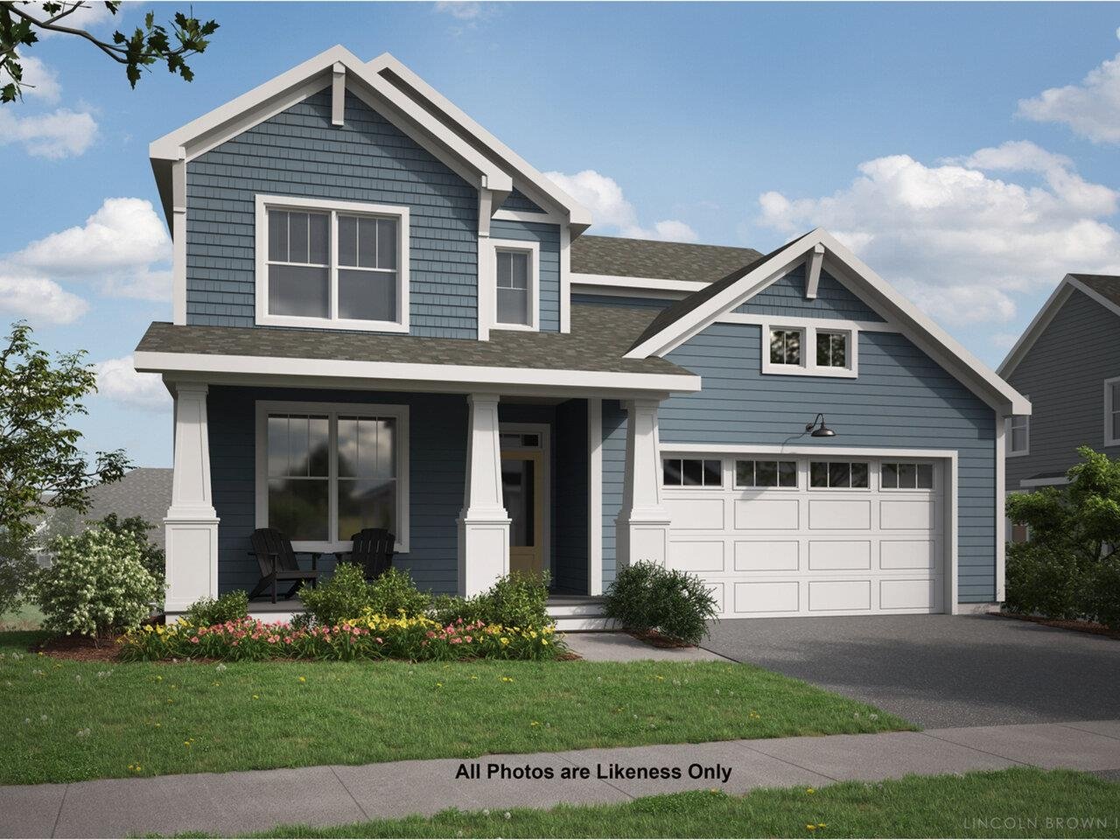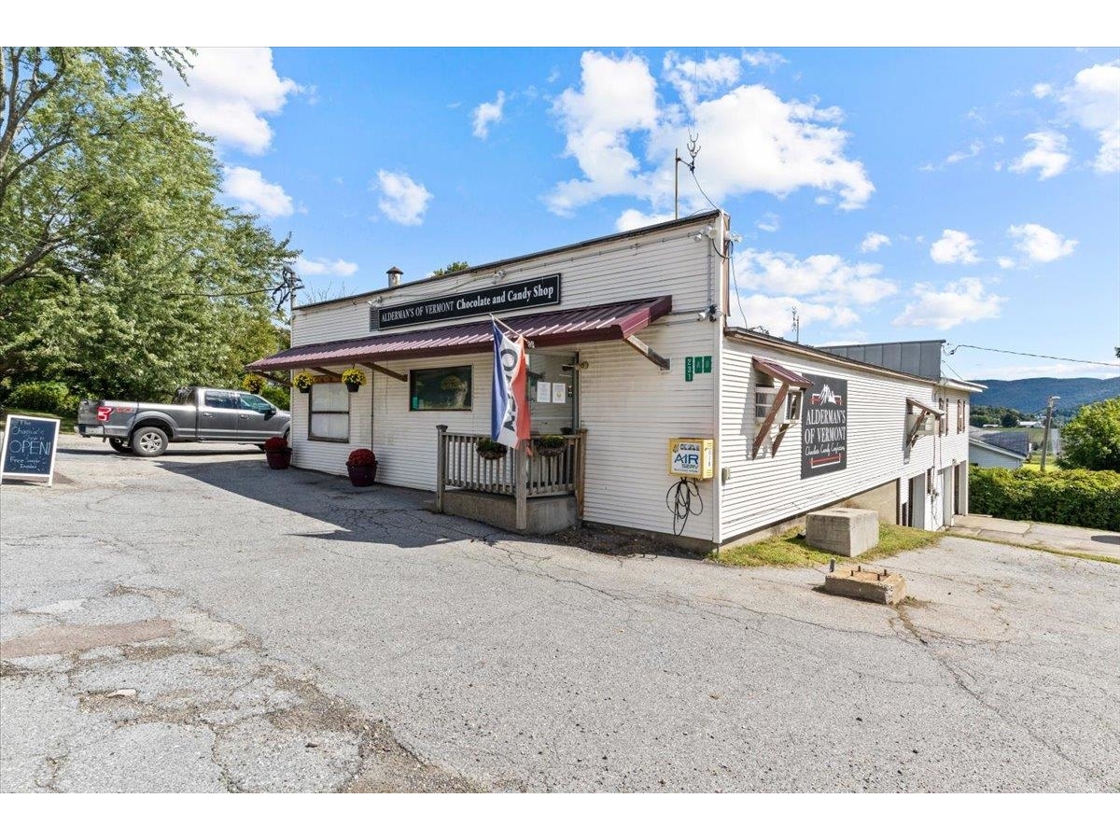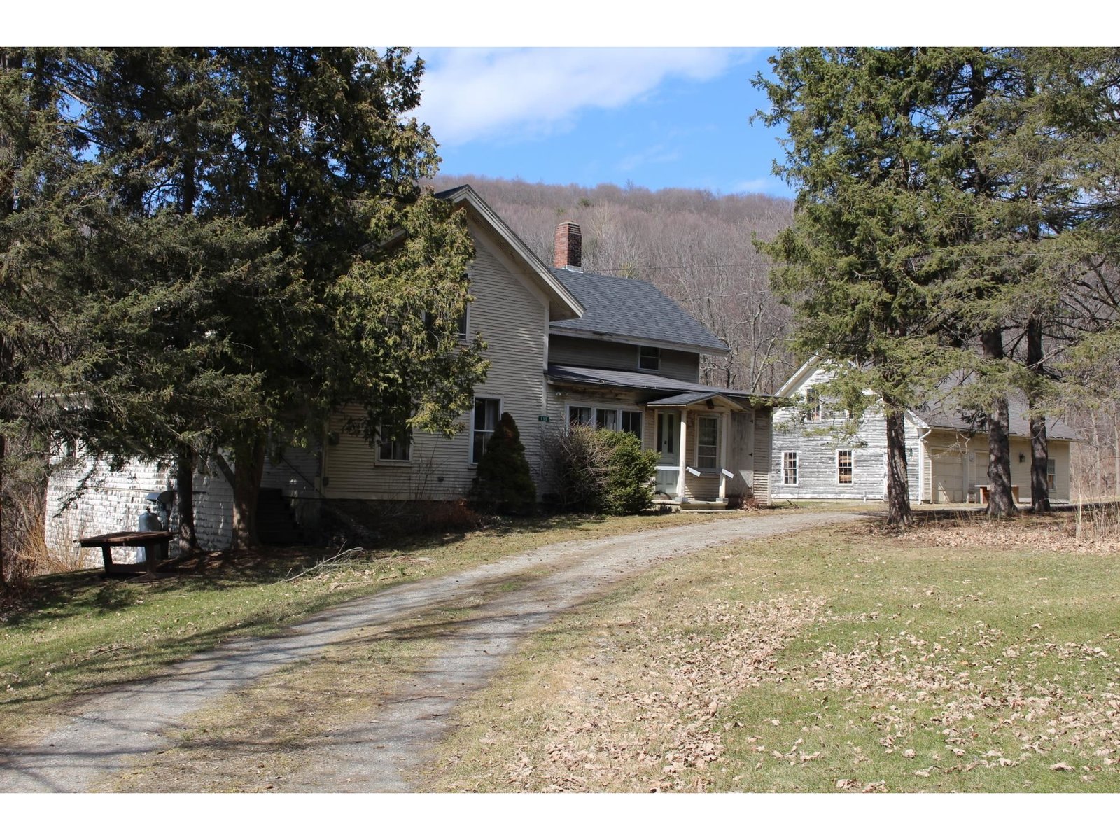Sold Status
$532,500 Sold Price
House Type
5 Beds
2 Baths
2,539 Sqft
Sold By KW Vermont
Similar Properties for Sale
Request a Showing or More Info

Call: 802-863-1500
Mortgage Provider
Mortgage Calculator
$
$ Taxes
$ Principal & Interest
$
This calculation is based on a rough estimate. Every person's situation is different. Be sure to consult with a mortgage advisor on your specific needs.
Charlotte
If you're searching for a really special country property, look no further! Come experience all the warmth and character you'd expect from an 1853 Vermont farmhouse as well as functional outbuildings and a spacious 5-acre lot! Vintage custom light fixtures, many built-ins, special shelving, nooks, crannies, ornate wood stoves, and a kitchen pantry complete with a root vegetable bin and pencil sharpener await you! The 24' X 40' insulated and heated shop with 12' X 40' lean-to and full 2nd floor offers numerous uses for the hobbyist or contractor. A second 28' X 40' garage/outbuilding features a chicken coop area and second story for additional uses. (Age, number of bedrooms, and finished square footage of home is listed as per Town Assessor's records.) Come take a look, you'll be glad you did! †
Property Location
Property Details
| Sold Price $532,500 | Sold Date May 11th, 2022 | |
|---|---|---|
| List Price $475,000 | Total Rooms 9 | List Date Apr 11th, 2022 |
| MLS# 4904745 | Lot Size 5.100 Acres | Taxes $7,400 |
| Type House | Stories 2 | Road Frontage 600 |
| Bedrooms 5 | Style Farmhouse | Water Frontage |
| Full Bathrooms 1 | Finished 2,539 Sqft | Construction No, Existing |
| 3/4 Bathrooms 0 | Above Grade 2,539 Sqft | Seasonal No |
| Half Bathrooms 1 | Below Grade 0 Sqft | Year Built 1853 |
| 1/4 Bathrooms 0 | Garage Size 3 Car | County Chittenden |
| Interior FeaturesLaundry - 2nd Floor |
|---|
| Equipment & AppliancesWasher, Range-Gas, Dishwasher, Dryer |
| Kitchen 14'3" X 16'8", 1st Floor | Dining Room 10' X 11'5", 1st Floor | Living Room 14 X 25, 1st Floor |
|---|---|---|
| Family Room 15 x 15, 1st Floor | Bedroom 12' X 16'6", 2nd Floor | Bedroom 10' X 16'6", 2nd Floor |
| Bedroom 12'4" X 16'6", 2nd Floor | Bedroom 8'5" X 10'8", 1st Floor | Bedroom 8' X 10'4", 1st Floor |
| ConstructionWood Frame |
|---|
| BasementWalkout, Interior Stairs, Full, Exterior Access |
| Exterior FeaturesOutbuilding, Porch - Covered, Poultry Coop |
| Exterior Clapboard | Disability Features |
|---|---|
| Foundation Stone, Block, Brick | House Color |
| Floors Vinyl, Carpet, Softwood, Hardwood | Building Certifications |
| Roof Shingle-Asphalt, Other, Metal | HERS Index |
| DirectionsRoute 7 South from Burlington. Left on Church Hill Road. First home on the left. |
|---|
| Lot Description, Sloping, Country Setting, Rural Setting |
| Garage & Parking Detached, |
| Road Frontage 600 | Water Access |
|---|---|
| Suitable Use | Water Type |
| Driveway Gravel | Water Body |
| Flood Zone Unknown | Zoning Yes |
| School District NA | Middle |
|---|---|
| Elementary | High |
| Heat Fuel Oil | Excluded |
|---|---|
| Heating/Cool None, Baseboard | Negotiable |
| Sewer Septic | Parcel Access ROW |
| Water Spring, Deeded | ROW for Other Parcel |
| Water Heater Off Boiler | Financing |
| Cable Co | Documents |
| Electric Circuit Breaker(s) | Tax ID 138-043-10923 |

† The remarks published on this webpage originate from Listed By David Chenette of Chenette Real Estate via the NNEREN IDX Program and do not represent the views and opinions of Coldwell Banker Hickok & Boardman. Coldwell Banker Hickok & Boardman Realty cannot be held responsible for possible violations of copyright resulting from the posting of any data from the NNEREN IDX Program.

 Back to Search Results
Back to Search Results










