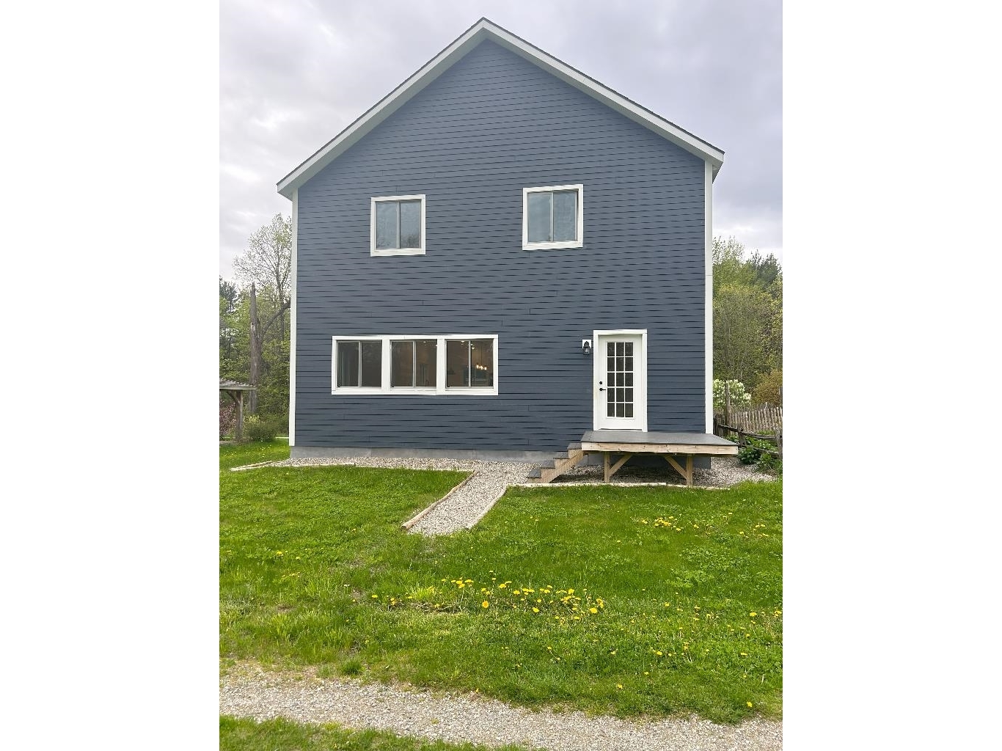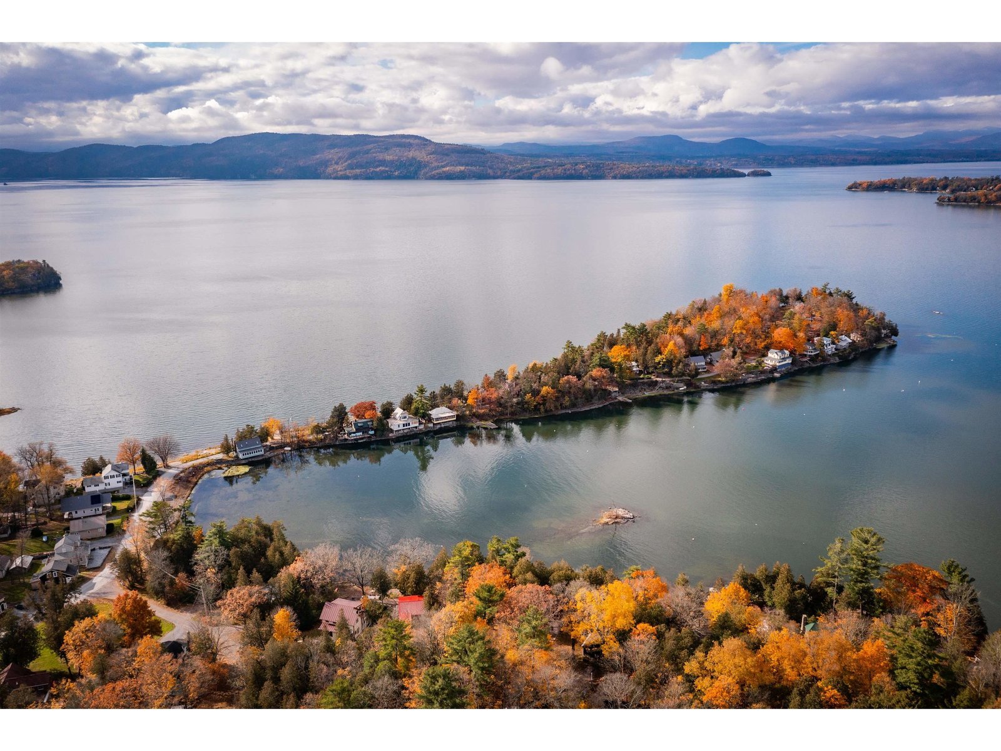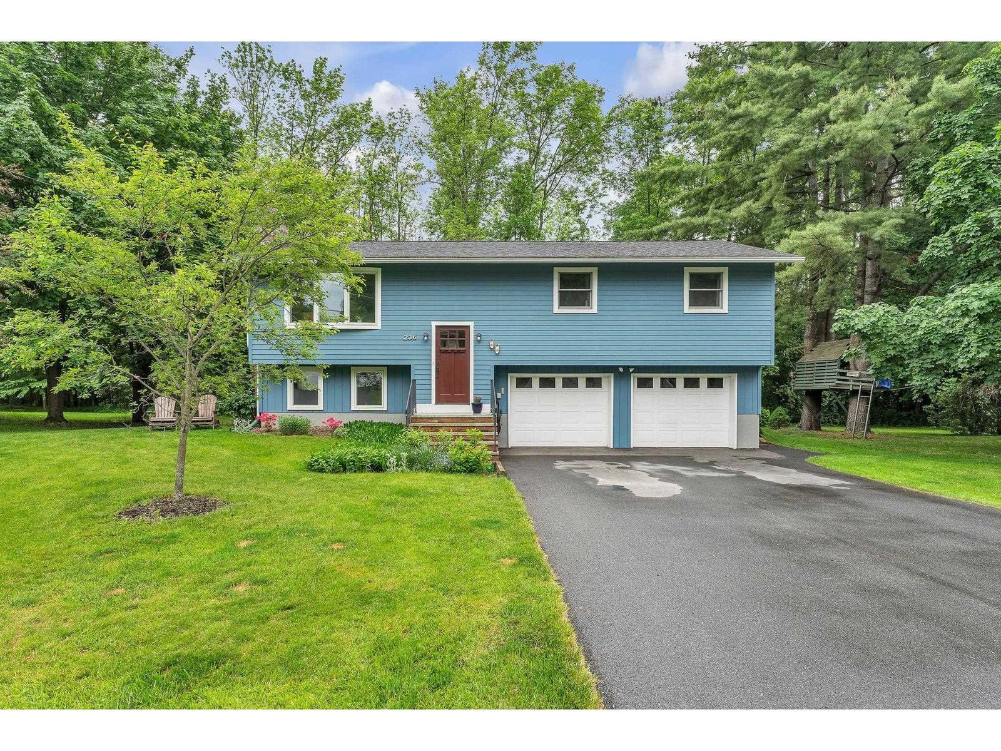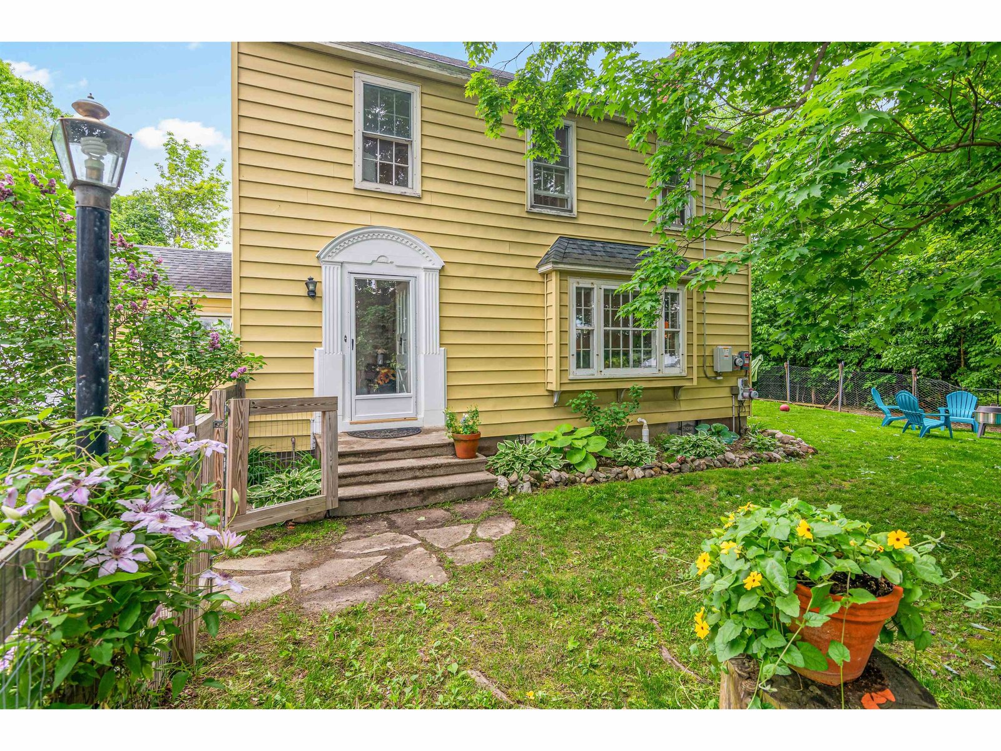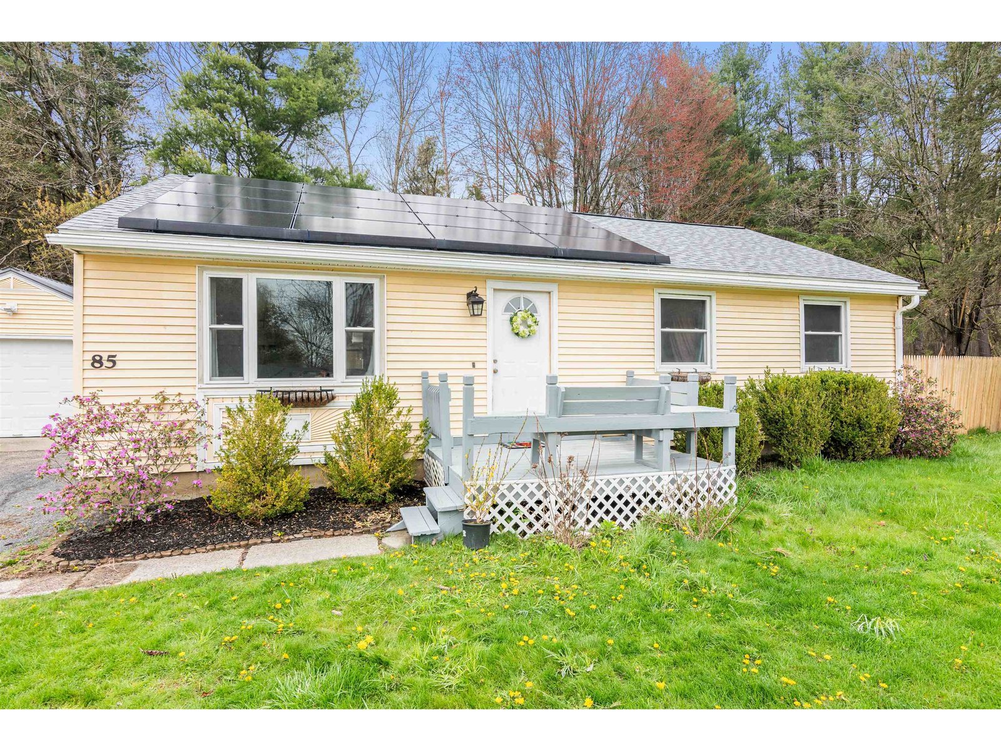Sold Status
$451,000 Sold Price
House Type
3 Beds
3 Baths
3,074 Sqft
Sold By Four Seasons Sotheby's Int'l Realty
Similar Properties for Sale
Request a Showing or More Info

Call: 802-863-1500
Mortgage Provider
Mortgage Calculator
$
$ Taxes
$ Principal & Interest
$
This calculation is based on a rough estimate. Every person's situation is different. Be sure to consult with a mortgage advisor on your specific needs.
Charlotte
Imagine spending your evenings unwinding while taking in the incredibly stunning and unobstructed views of the Adirondack Mountains and Lake Champlain from the comfort of your own home! The location is truly something that you won’t forget – This is your chance to own a home located on Greenbush Road which is identified as the “Most Scenic Public Highway” within the Charlotte Town Plan. Enjoy the conveniences of one level living in this spacious and bright floor plan. A vaulted ceiling and striking fireplace creates an impressive entrance. Central air conditioning, first floor laundry, and recessed lighting are some of the desirable amenities of this home. The finished walk-out basement adds an abundance of extra space including a family room, ¾ bathroom, office space, workshop, plenty of storage, a wet bar, and a possible guest suite – a perfect home for entertaining! Views from the large windows in the kitchen will make cooking a delight, the kitchen island adds functionality, and space for a breakfast nook guarantees a great start to your day. You will appreciate the conveniently attached two car garage during the chilly autumn days, and especially those snowy Vermont winter months! Only minutes to the Essex Ferry and Mount Philo State Park - and under a half hour to Burlington; you can have it all! †
Property Location
Property Details
| Sold Price $451,000 | Sold Date Jan 23rd, 2018 | |
|---|---|---|
| List Price $450,000 | Total Rooms 12 | List Date Sep 27th, 2017 |
| MLS# 4661357 | Lot Size 5.200 Acres | Taxes $0 |
| Type House | Stories 1 | Road Frontage 360 |
| Bedrooms 3 | Style Ranch, Walkout Lower Level | Water Frontage |
| Full Bathrooms 0 | Finished 3,074 Sqft | Construction No, Existing |
| 3/4 Bathrooms 3 | Above Grade 1,594 Sqft | Seasonal No |
| Half Bathrooms 0 | Below Grade 1,480 Sqft | Year Built 1978 |
| 1/4 Bathrooms 0 | Garage Size 2 Car | County Chittenden |
| Interior Features2 Fireplaces, Island, Wet Bar, Draperies, Fireplace-Wood, Dining Area, 1st Floor Laundry |
|---|
| Equipment & AppliancesRange-Electric, Washer, Dishwasher, Disposal, Refrigerator, Dryer, Air Conditioner, Kitchen Island |
| Living Room 18'0" x 25'02", 1st Floor | Dining Room 12'0" x 11'07", 1st Floor | Kitchen - Eat-in 18'07" x 12'05", 1st Floor |
|---|---|---|
| Primary Bedroom 14'11" x 11'11", 1st Floor | Bedroom 9'11" x 15'0", 1st Floor | Bedroom 9'11" x 11'07", 1st Floor |
| Bath - 3/4 11'03" x 6'0", 1st Floor | Bath - 3/4 4'11" x 7'0", 1st Floor | Family Room 17'10" x 17'02", Basement |
| Bonus Room 11'11" x 13'10", Basement | Office/Study 6'09" x 15'0", Basement | Workshop 15'06" x 9'10", Basement |
| Utility Room 16'04" x 11'09", Basement | Other 11'03" x 11'0", Basement | Other 17'11" x 6'05", Basement |
| Bath - 3/4 7'02" x 4'09", Basement |
| ConstructionWood Frame |
|---|
| BasementInterior, Interior Stairs, Storage Space, Finished, Storage Space |
| Exterior FeaturesPatio, Deck |
| Exterior Clapboard, Brick | Disability Features 1st Floor 3/4 Bathrm |
|---|---|
| Foundation Poured Concrete | House Color Gray |
| Floors Vinyl, Carpet, Laminate | Building Certifications |
| Roof Shingle-Asphalt | HERS Index |
| DirectionsFrom the intersection of Route 7 and Ferry Road in Charlotte – Turn onto Ferry Road – make a right after the Old Brick Store onto Greenbush Road – House is on the left one mile down. |
|---|
| Lot DescriptionNo, Mountain View, Lake View, View, Country Setting, Water View, Water View, Rural Setting |
| Garage & Parking Attached, Direct Entry, Driveway, Off Street, Paved |
| Road Frontage 360 | Water Access |
|---|---|
| Suitable Use | Water Type |
| Driveway Paved | Water Body |
| Flood Zone No | Zoning Rural |
| School District Champlain Valley UHSD 15 | Middle Charlotte Central School |
|---|---|
| Elementary Charlotte Central School | High Champlain Valley UHSD #15 |
| Heat Fuel Oil | Excluded |
|---|---|
| Heating/Cool Central Air, Multi Zone, Baseboard, Hot Water | Negotiable |
| Sewer Septic, Private, Septic | Parcel Access ROW |
| Water Private, Private | ROW for Other Parcel |
| Water Heater Electric, Owned | Financing |
| Cable Co | Documents Deed, Tax Map |
| Electric 150 Amp, Circuit Breaker(s) | Tax ID 138-043-10634 |

† The remarks published on this webpage originate from Listed By Barbara Trousdale of Preferred Properties - Off: 802-862-9106 via the NNEREN IDX Program and do not represent the views and opinions of Coldwell Banker Hickok & Boardman. Coldwell Banker Hickok & Boardman Realty cannot be held responsible for possible violations of copyright resulting from the posting of any data from the NNEREN IDX Program.

 Back to Search Results
Back to Search Results