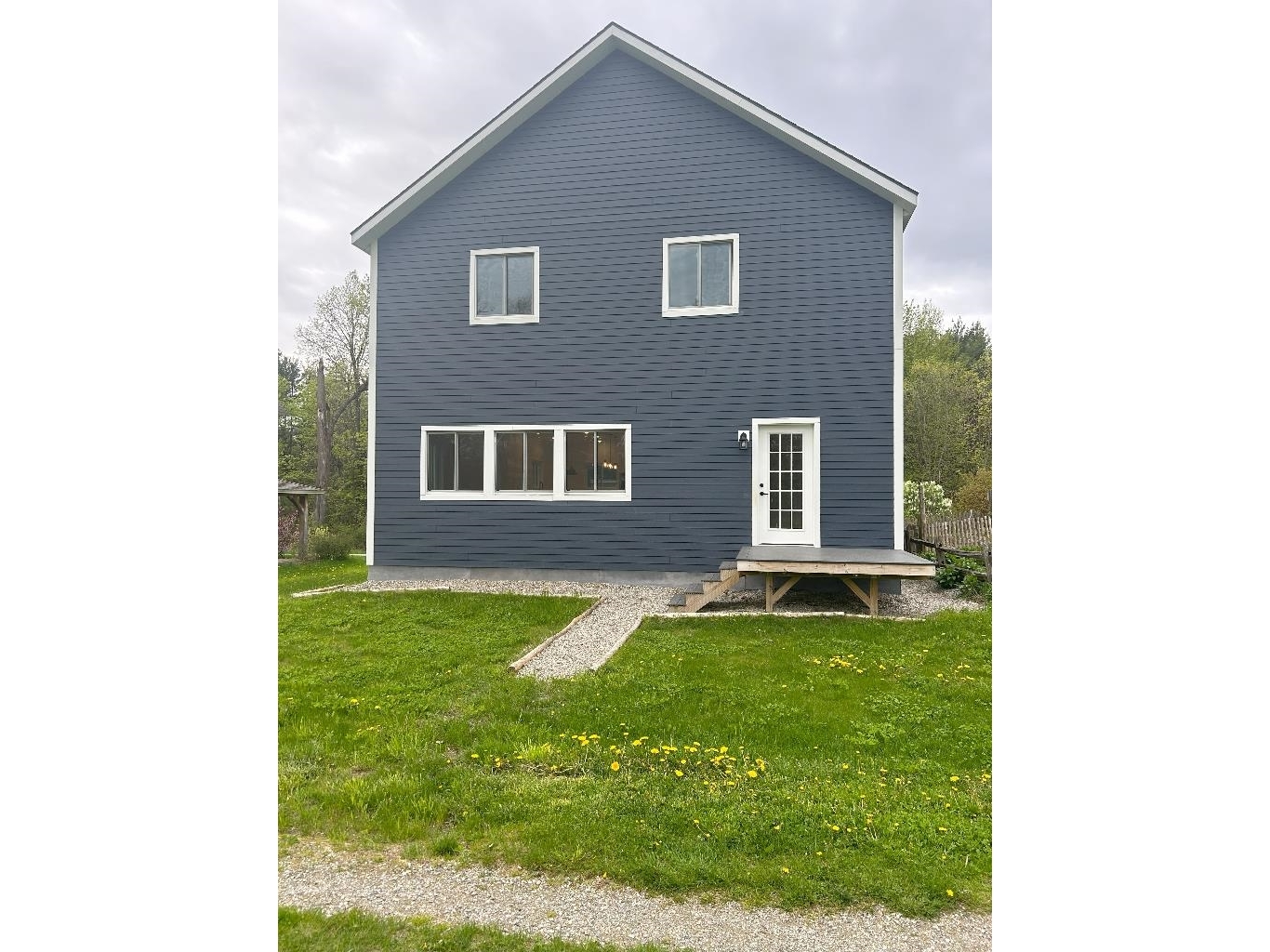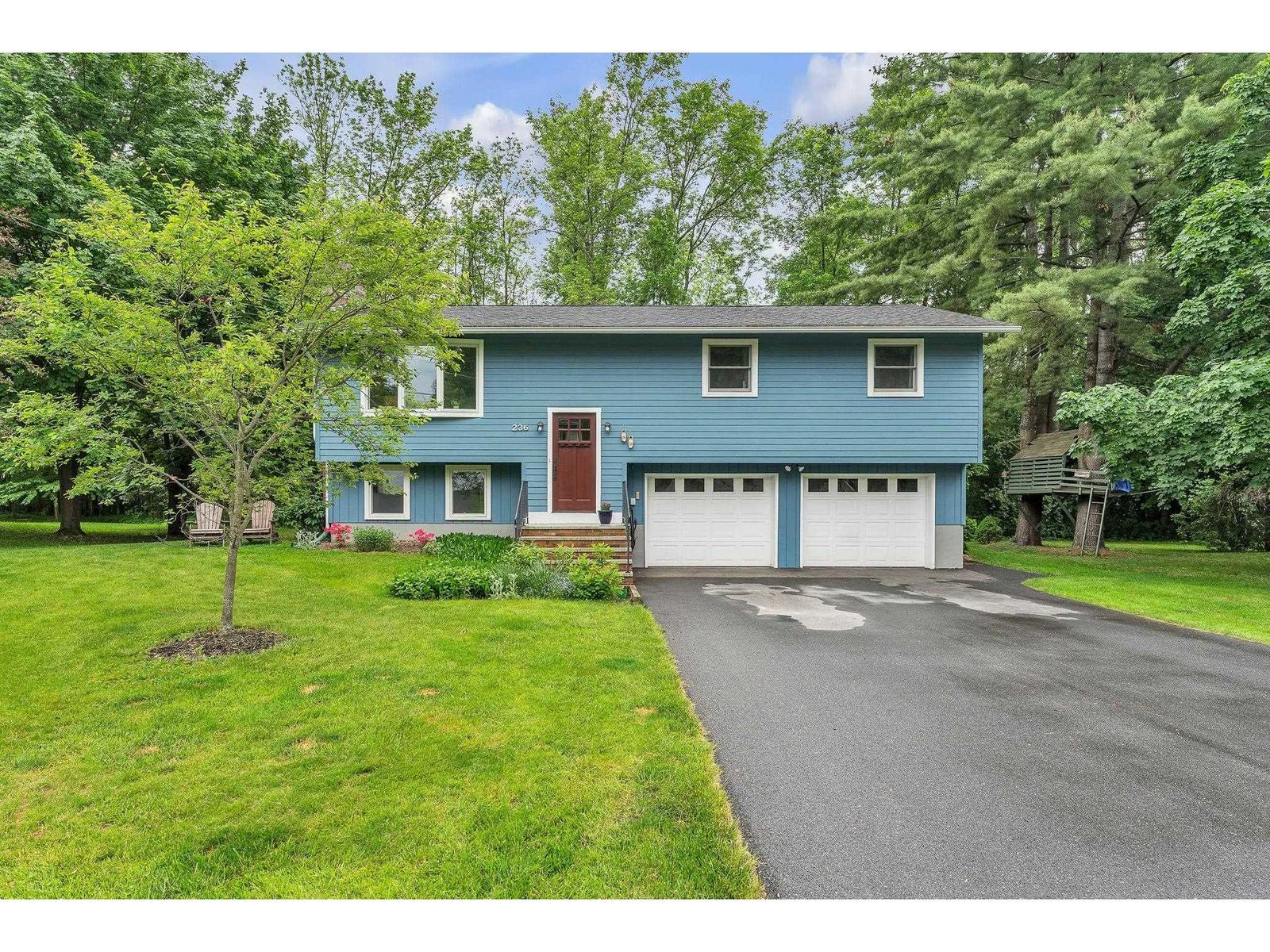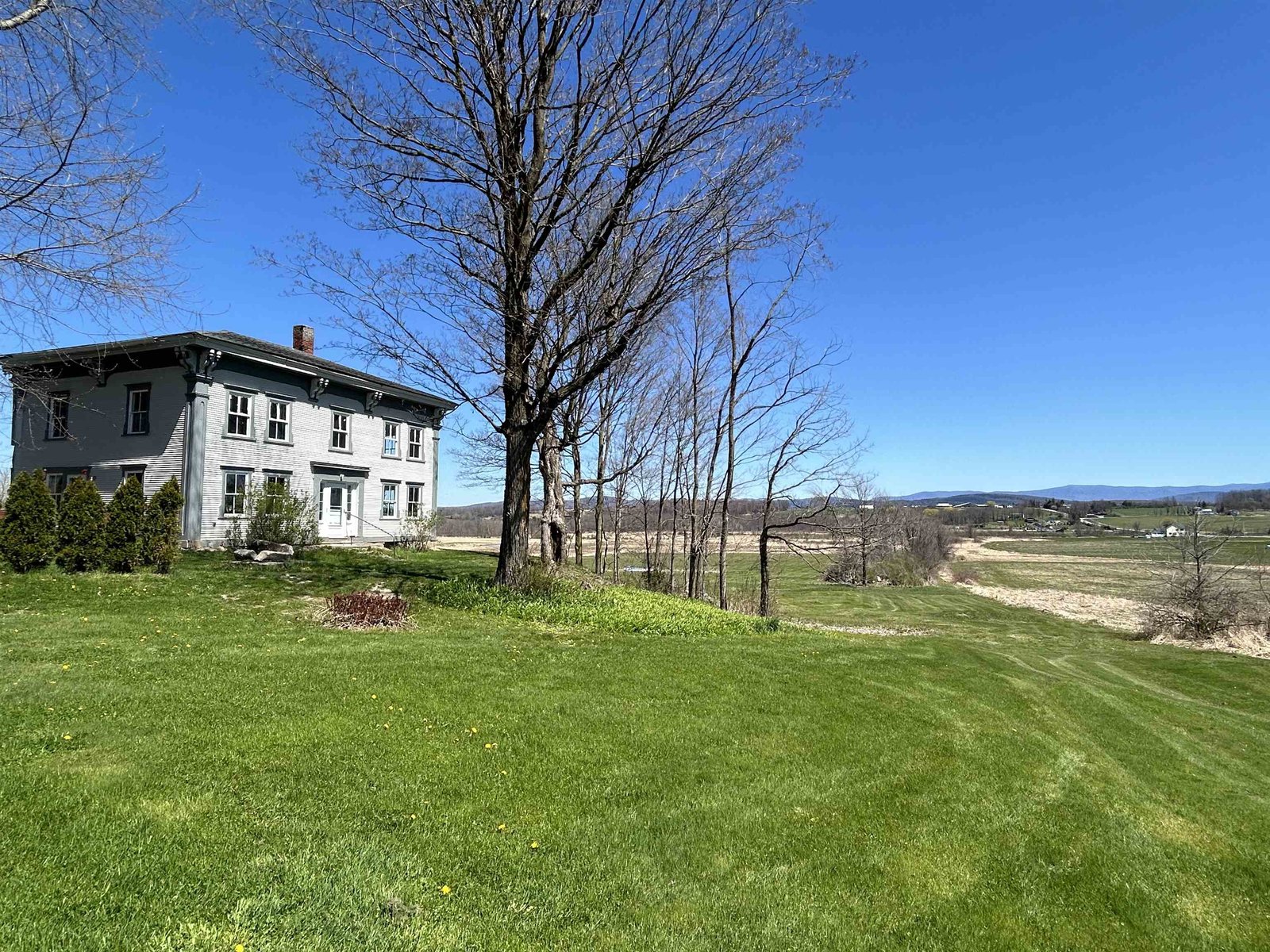Sold Status
$485,000 Sold Price
House Type
3 Beds
5 Baths
3,634 Sqft
Sold By
Similar Properties for Sale
Request a Showing or More Info

Call: 802-863-1500
Mortgage Provider
Mortgage Calculator
$
$ Taxes
$ Principal & Interest
$
This calculation is based on a rough estimate. Every person's situation is different. Be sure to consult with a mortgage advisor on your specific needs.
Charlotte
New England charm! Colonial Era replica home, classic Cape Cod remodeled in 1990âs to add light & space including luxurious 1st flr master bdrm addition. 5 acres w/ pony barn, pasture, woods & great landscaping. Central kitchen boasts cherry cabinetry, SS appliances, granite counters & large pantries. Kitchen flows into the keeping rm w/ pellet stove on brick hearth. Formal dining rm w/ beautiful faux painted rug on wood floor. Front to back living rm w/ Rumford wood fireplace, box moulding & French doors to rear deck. Private master suite w/ vaulted exposed beam structure, wood burning FP & sliding glass doors to private Panton stone patio. 2 rm master bath suite, double granite sink, free standing Kohler birthday tub & Jacuzzi tiled shower. 2 lg bdrms up, baths w/ granite counters. Walkout lower level w/ family rm w/ surround sound, tiled bath, laundry rm & utility rm. Detached 2 car garage & 1 car studio/garage. Great neighbors! Enjoy the New England charm of this lovely home! †
Property Location
Property Details
| Sold Price $485,000 | Sold Date Jan 15th, 2016 | |
|---|---|---|
| List Price $525,000 | Total Rooms 10 | List Date Jan 30th, 2015 |
| MLS# 4401200 | Lot Size 5.040 Acres | Taxes $8,441 |
| Type House | Stories 3 | Road Frontage |
| Bedrooms 3 | Style Cape, New Englander | Water Frontage |
| Full Bathrooms 2 | Finished 3,634 Sqft | Construction Existing |
| 3/4 Bathrooms 2 | Above Grade 2,792 Sqft | Seasonal No |
| Half Bathrooms 1 | Below Grade 842 Sqft | Year Built 1978 |
| 1/4 Bathrooms | Garage Size 3 Car | County Chittenden |
| Interior FeaturesKitchen, Living Room, Smoke Det-Battery Powered, 2 Fireplaces, Soaking Tub, Vaulted Ceiling, Walk-in Closet, Walk-in Pantry, Hearth, Primary BR with BA, Ceiling Fan, Fireplace-Screens/Equip., Fireplace-Wood, Laundry Hook-ups, Alternative Heat Stove, DSL |
|---|
| Equipment & AppliancesRange-Electric, Washer, Dishwasher, Disposal, Microwave, Dryer, Refrigerator, Smoke Detector, Satellite Dish, CO Detector |
| Primary Bedroom 23'6"x23' 1st Floor | 2nd Bedroom 13'x17' 2nd Floor | 3rd Bedroom 15'x22'6" 2nd Floor |
|---|---|---|
| Living Room 13'x23'6" | Kitchen 11'x11'6" | Dining Room 11'6"x15' 1st Floor |
| Family Room 19'x22'6" Basement | Full Bath 1st Floor | Half Bath 1st Floor |
| Full Bath 2nd Floor | 3/4 Bath 2nd Floor |
| ConstructionWood Frame, Existing |
|---|
| BasementWalkout, Climate Controlled, Concrete, Crawl Space, Daylight, Full |
| Exterior FeaturesSatellite, Patio, Porch-Covered, Barn, Deck |
| Exterior Wood, Composition | Disability Features 1st Floor 1/2 Bathrm, Kitchen w/5 ft Diameter, 1st Floor Bedroom, 1st Floor Full Bathrm, 1st Flr Hard Surface Flr., 1st Flr Low-Pile Carpet |
|---|---|
| Foundation Float Slab | House Color Yellow |
| Floors Tile, Carpet, Ceramic Tile, Hardwood, Marble | Building Certifications |
| Roof Shingle-Asphalt | HERS Index |
| DirectionsFerry Road West, home on left. |
|---|
| Lot DescriptionLevel, Fields, Horse Prop, Country Setting, Sloping, Pasture, Rural Setting |
| Garage & Parking Detached, Driveway |
| Road Frontage | Water Access |
|---|---|
| Suitable Use | Water Type |
| Driveway Common/Shared, Gravel | Water Body |
| Flood Zone No | Zoning Res |
| School District Chittenden South | Middle Charlotte Central School |
|---|---|
| Elementary Charlotte Central School | High Champlain Valley UHSD #15 |
| Heat Fuel Wood Pellets, Electric, Gas-LP/Bottle | Excluded |
|---|---|
| Heating/Cool Stove, Hot Water, Baseboard | Negotiable |
| Sewer 1000 Gallon, Private, Mound, Septic, Concrete | Parcel Access ROW Yes |
| Water Drilled Well, Purifier/Soft, Private | ROW for Other Parcel |
| Water Heater Gas-Lp/Bottle, Tank, Solar, Owned | Financing All Financing Options |
| Cable Co Dish | Documents Deed, Survey |
| Electric 220 Plug, Circuit Breaker(s) | Tax ID 13804310711 |

† The remarks published on this webpage originate from Listed By Nancy Jenkins of Nancy Jenkins Real Estate via the NNEREN IDX Program and do not represent the views and opinions of Coldwell Banker Hickok & Boardman. Coldwell Banker Hickok & Boardman Realty cannot be held responsible for possible violations of copyright resulting from the posting of any data from the NNEREN IDX Program.

 Back to Search Results
Back to Search Results










