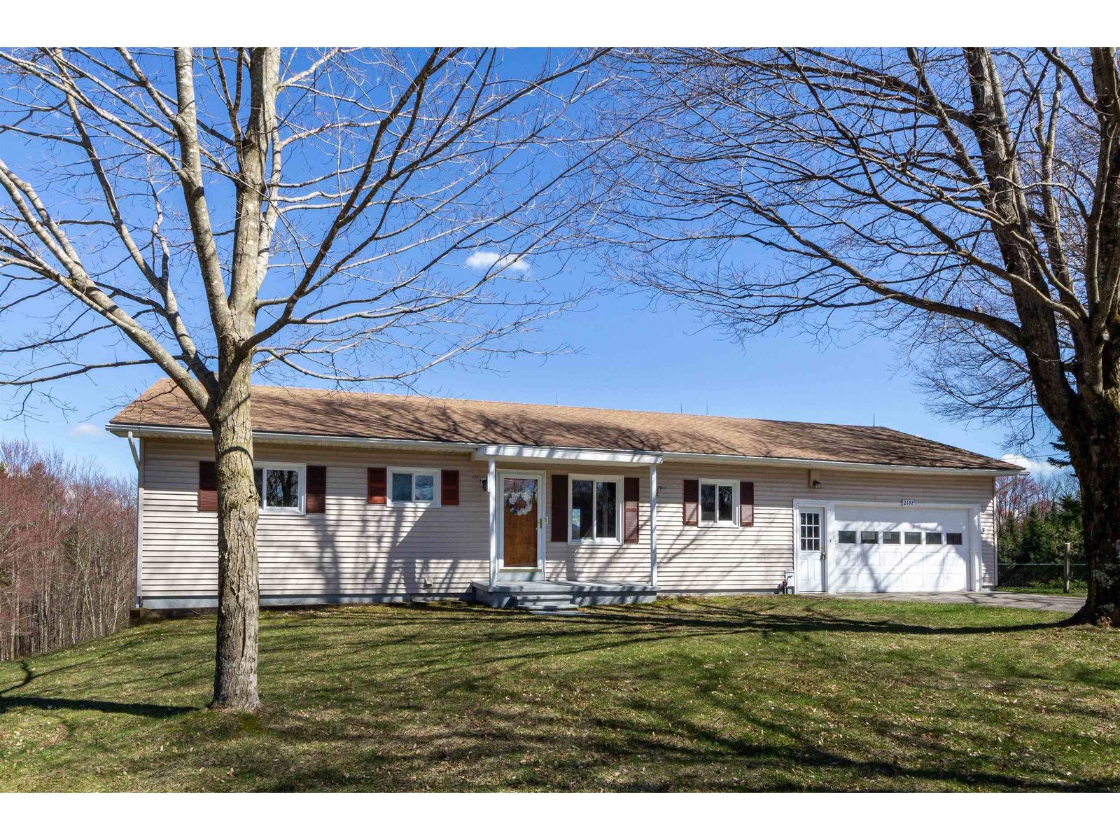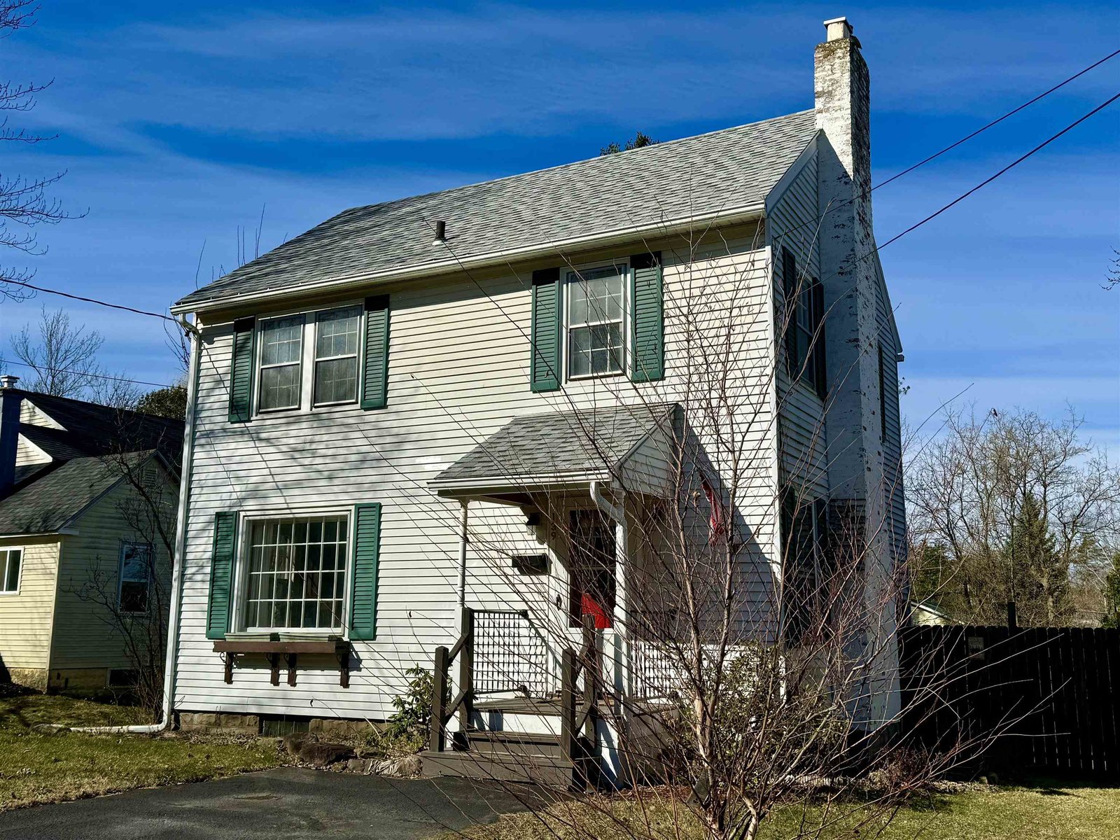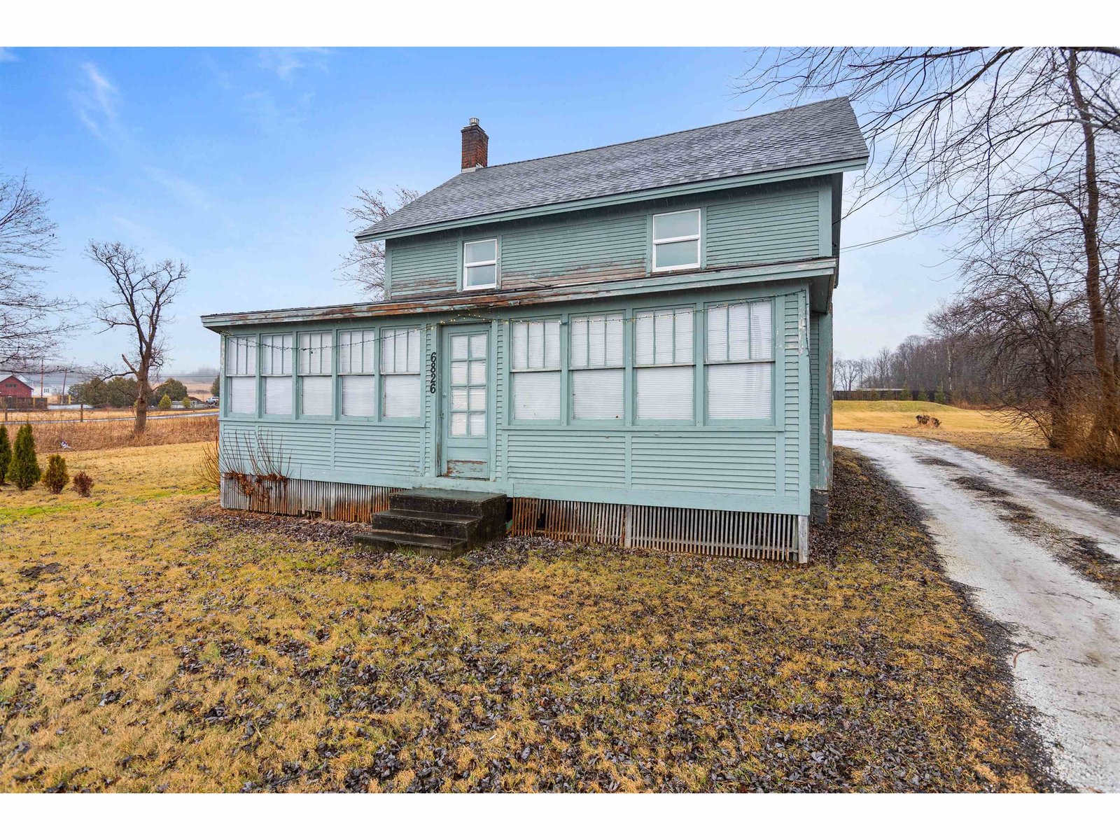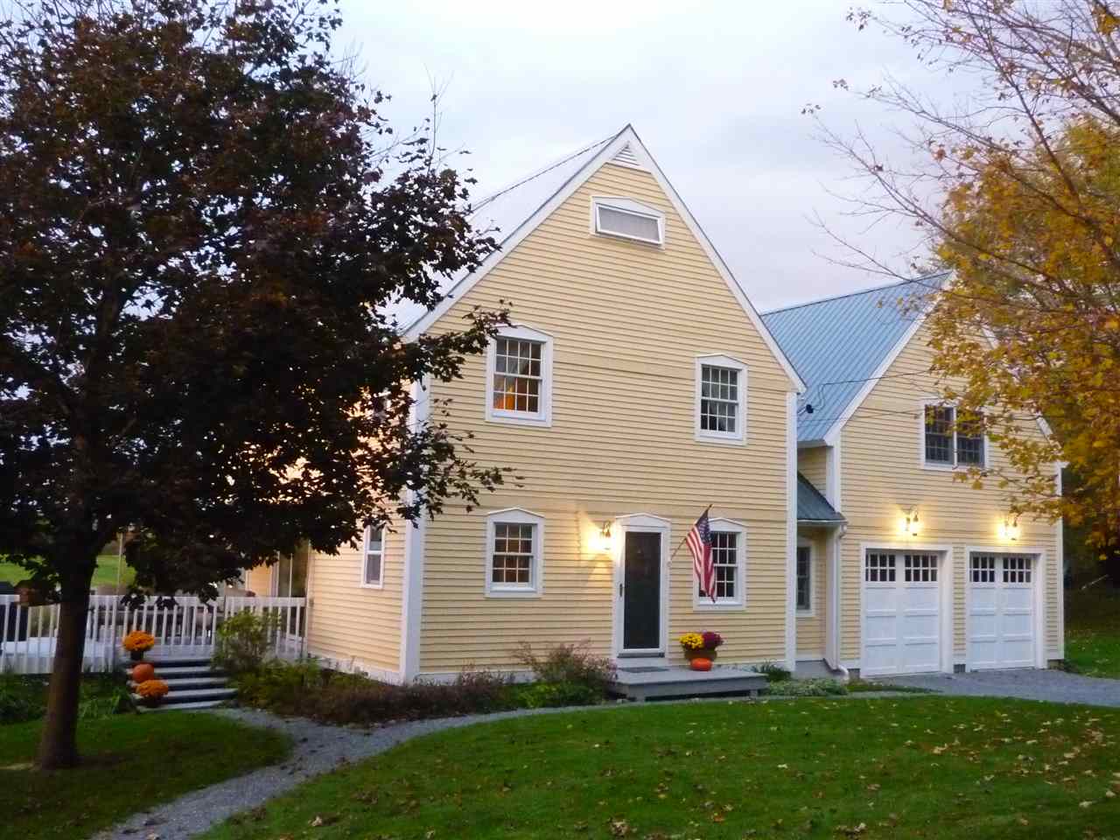Sold Status
$355,000 Sold Price
House Type
3 Beds
3 Baths
2,466 Sqft
Sold By Flex Realty
Similar Properties for Sale
Request a Showing or More Info

Call: 802-863-1500
Mortgage Provider
Mortgage Calculator
$
$ Taxes
$ Principal & Interest
$
This calculation is based on a rough estimate. Every person's situation is different. Be sure to consult with a mortgage advisor on your specific needs.
Charlotte
Seller offering closing cost credit of $5,000. Great views from this charming 3 bed, 2 1/2 bath home. The first floor of the home features an open kitchen/living floor plan, a 1/2 bath and large picture window with spectacular mountain views. There is a deck just off the kitchen which shares in the same views and perfect for dining on warmer summer evenings. The split second level features a large great room on one side of the home and 3 bedrooms on the other side. The great room has high vaulted ceilings and is a perfect room for entertaining or watching a game with friends and family. The spacious master bedroom features a master bath with upgraded tile shower. The two guest bedrooms offer ample space and share the hallway guest bathroom. The full basement and attached garage offer additional amenities, opportunities and storage. The lot is cleared so the backyard offers many opportunities for pets and children as well as more wonderful views. This house is a great value and a must see. †
Property Location
Property Details
| Sold Price $355,000 | Sold Date Aug 2nd, 2019 | |
|---|---|---|
| List Price $374,000 | Total Rooms 9 | List Date Mar 18th, 2019 |
| MLS# 4740829 | Lot Size 0.650 Acres | Taxes $6,732 |
| Type House | Stories 2 1/2 | Road Frontage 128 |
| Bedrooms 3 | Style Contemporary | Water Frontage |
| Full Bathrooms 1 | Finished 2,466 Sqft | Construction No, Existing |
| 3/4 Bathrooms 1 | Above Grade 2,466 Sqft | Seasonal No |
| Half Bathrooms 1 | Below Grade 0 Sqft | Year Built 1986 |
| 1/4 Bathrooms 0 | Garage Size 2 Car | County Chittenden |
| Interior FeaturesFireplace - Gas, Kitchen/Dining, Kitchen/Family, Kitchen/Living, Laundry Hook-ups, Primary BR w/ BA |
|---|
| Equipment & AppliancesRefrigerator, Range-Electric, Dishwasher, Microwave, , Gas Heater, Gas Heat Stove, Stove - Gas |
| ConstructionWood Frame |
|---|
| BasementInterior, Full |
| Exterior FeaturesDeck, Garden Space |
| Exterior Clapboard | Disability Features |
|---|---|
| Foundation Concrete | House Color yellow |
| Floors Carpet, Vinyl, Tile, Wood | Building Certifications |
| Roof Metal | HERS Index |
| Directions |
|---|
| Lot Description, View, Mountain View, Country Setting |
| Garage & Parking Attached, |
| Road Frontage 128 | Water Access |
|---|---|
| Suitable Use | Water Type |
| Driveway Crushed/Stone | Water Body |
| Flood Zone No | Zoning residential |
| School District Champlain Valley UHSD 15 | Middle Charlotte Central School |
|---|---|
| Elementary Charlotte Central School | High Champlain Valley UHSD #15 |
| Heat Fuel Gas-LP/Bottle | Excluded |
|---|---|
| Heating/Cool None, Electric | Negotiable |
| Sewer 1000 Gallon, Leach Field, Concrete | Parcel Access ROW |
| Water Shared, Drilled Well | ROW for Other Parcel |
| Water Heater Electric, Rented | Financing |
| Cable Co Xfinity | Documents |
| Electric Circuit Breaker(s) | Tax ID 13804310423 |

† The remarks published on this webpage originate from Listed By Robert Foley of Flat Fee Real Estate via the NNEREN IDX Program and do not represent the views and opinions of Coldwell Banker Hickok & Boardman. Coldwell Banker Hickok & Boardman Realty cannot be held responsible for possible violations of copyright resulting from the posting of any data from the NNEREN IDX Program.

 Back to Search Results
Back to Search Results










