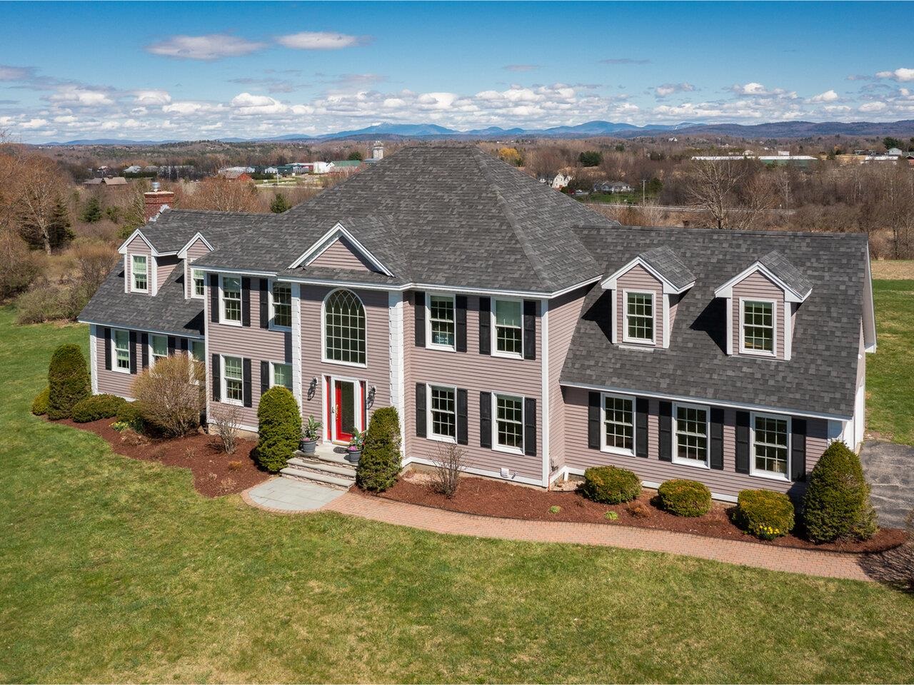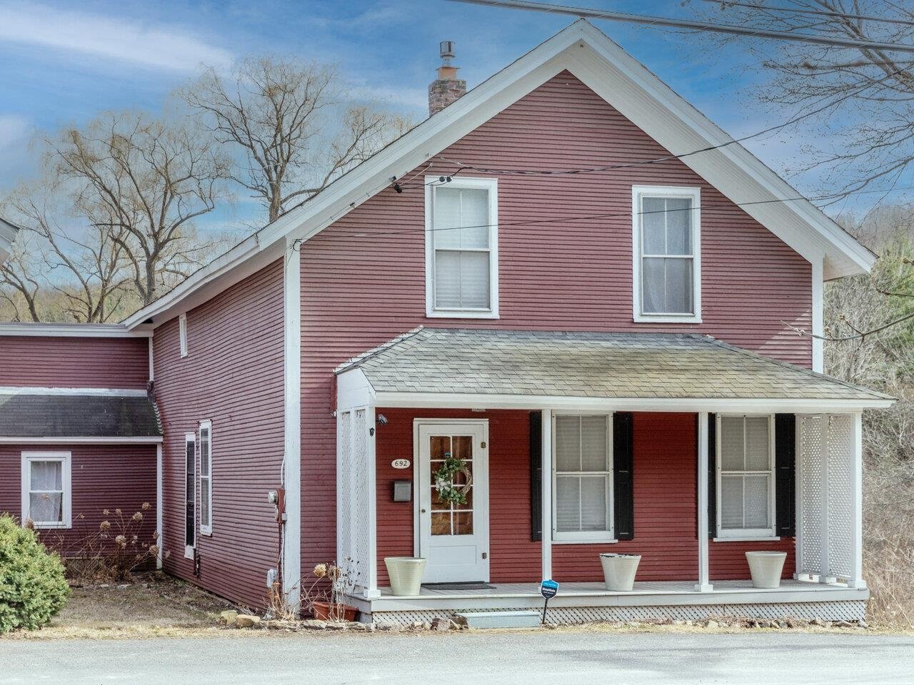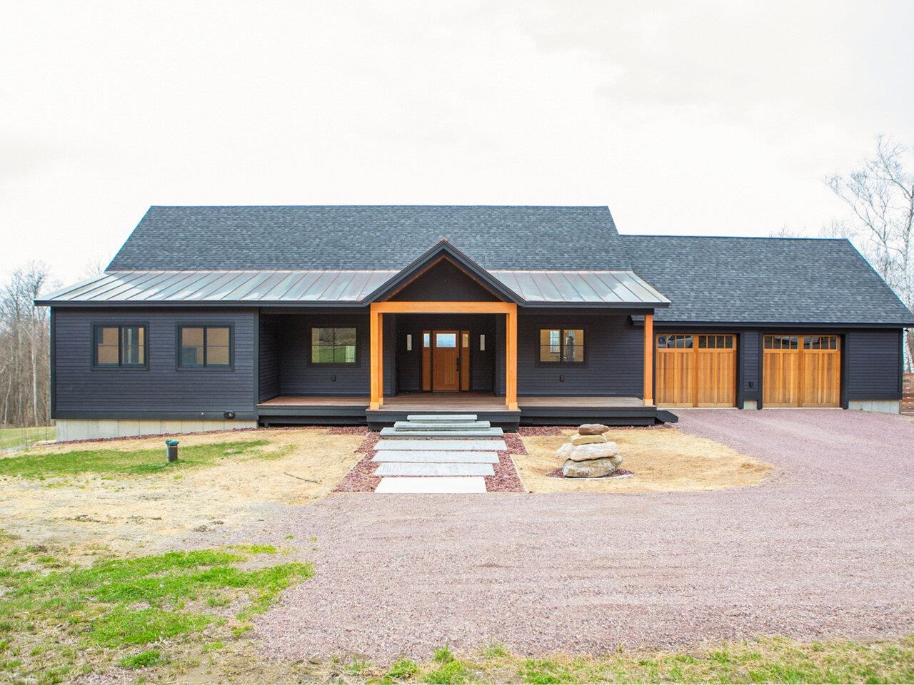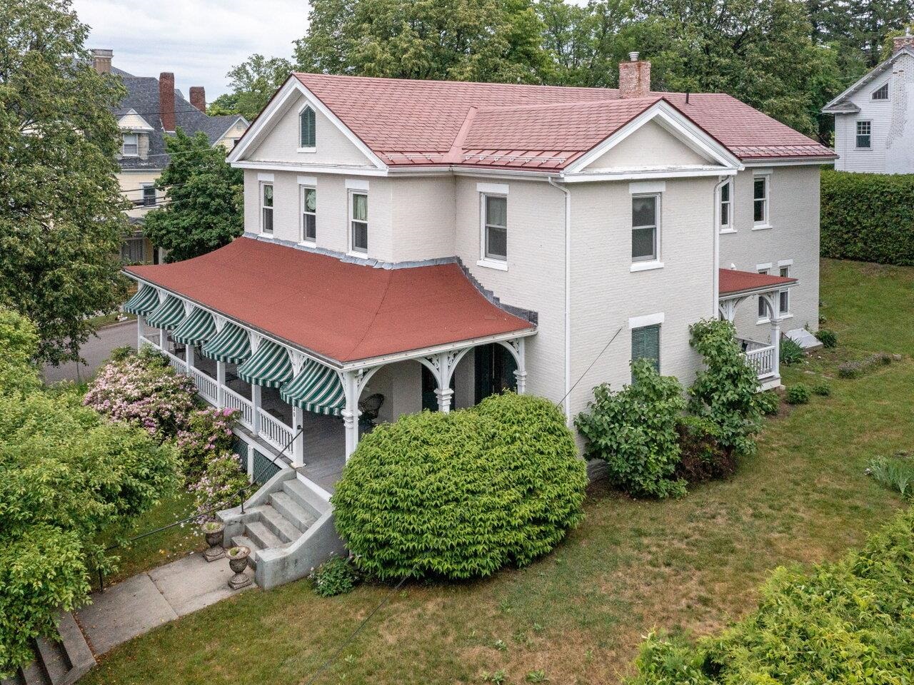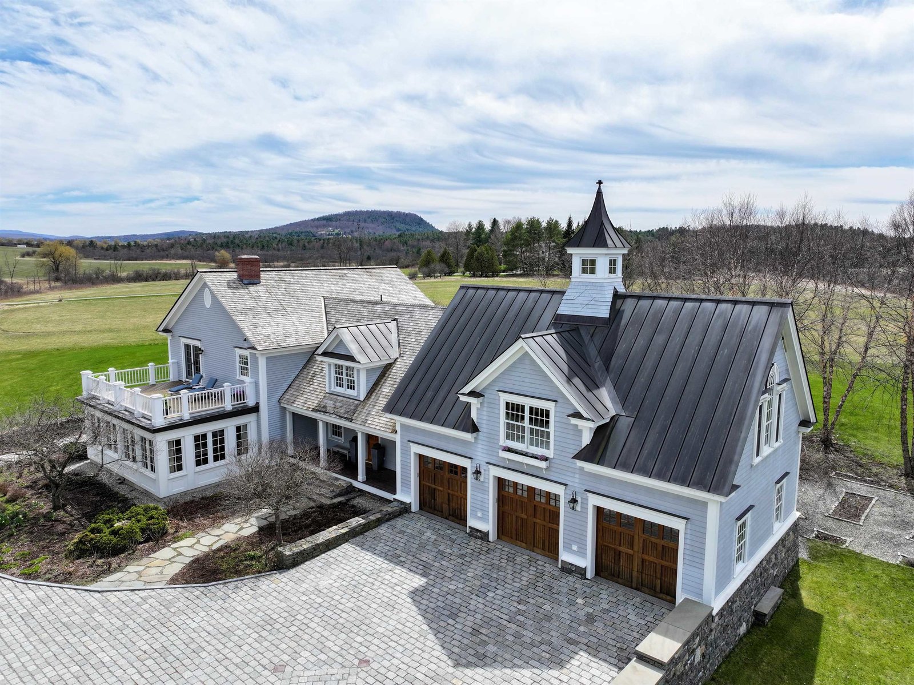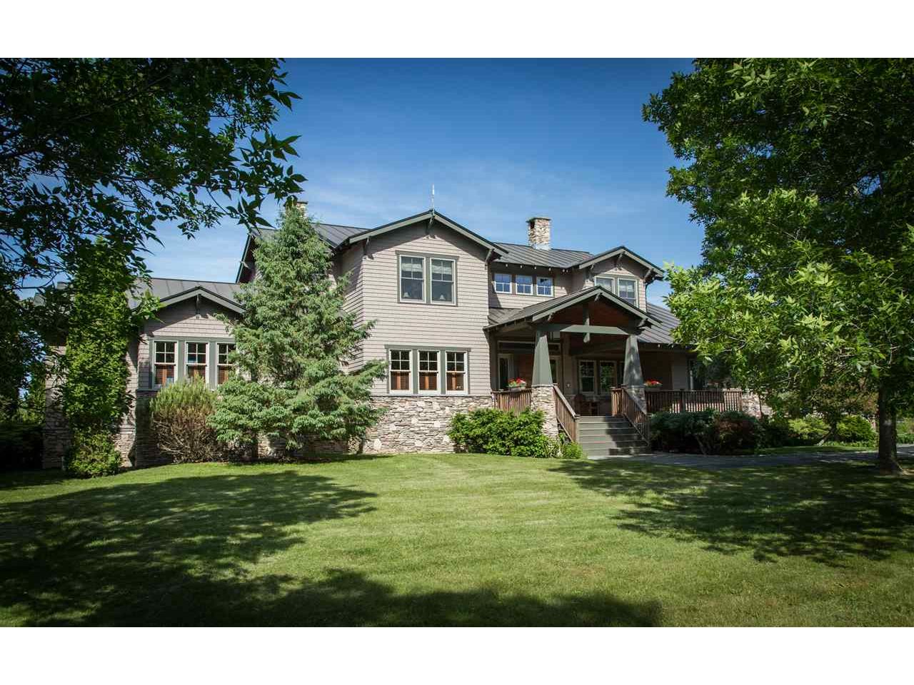Sold Status
$1,735,000 Sold Price
House Type
4 Beds
6 Baths
6,093 Sqft
Sold By Vermont Real Estate Company
Similar Properties for Sale
Request a Showing or More Info

Call: 802-863-1500
Mortgage Provider
Mortgage Calculator
$
$ Taxes
$ Principal & Interest
$
This calculation is based on a rough estimate. Every person's situation is different. Be sure to consult with a mortgage advisor on your specific needs.
Charlotte
This exquisite custom Craftsman style home is privately set on 31 acres with stunning views of the Adirondack Mountains from nearly every room. Upon entering the home you notice the exceptional detail and quality of the finishes. Only the finest materials were used, red birch flooring, mahogany and cherry cabinets, tumbled travertine tile in the baths, cedar closets in each bedroom, coffered ceilings and custom built-ins through the house make this property one of kind. Floor plan offers open spaces for entertaining as well as cozy nooks for relaxing. The kitchen is well designed with high end appliances, plenty of room for all the chef’s in the family to help out. A walk-in pantry is ideal. Four gas fireplaces throughout the home, a media room, a custom mahogany paneled home office with humidor are just a few of the features. The flow of the house welcomes the outdoors in, with a large three season porch just off the first floor, western sun floods the home with light. Master suite is conveniently located on the first floor. The second level offers 3 bedrooms and two full baths. The full lower level houses a large rec room, with walkout to the bluestone patio and a full bedroom guest suite. The exterior construction is cedar and fieldstone with a standing seam roof. Detached 3 car garage, barn and pond make this a retreat to come home to each day. Sited on the Shelburne/Charlotte town line, Burlington is 15 minutes away with Lake Champlain and Airport equally as close †
Property Location
Property Details
| Sold Price $1,735,000 | Sold Date Dec 3rd, 2018 | |
|---|---|---|
| List Price $1,995,000 | Total Rooms 16 | List Date May 18th, 2017 |
| MLS# 4634826 | Lot Size 31.900 Acres | Taxes $22,742 |
| Type House | Stories 2 | Road Frontage 920 |
| Bedrooms 4 | Style Craftsman | Water Frontage |
| Full Bathrooms 2 | Finished 6,093 Sqft | Construction No, Existing |
| 3/4 Bathrooms 2 | Above Grade 4,209 Sqft | Seasonal No |
| Half Bathrooms 2 | Below Grade 1,884 Sqft | Year Built 2001 |
| 1/4 Bathrooms 0 | Garage Size 10 Car | County Chittenden |
| Interior FeaturesBar, Blinds, Cedar Closet, Ceiling Fan, Fireplaces - 3+, Hearth, Hot Tub, Laundry Hook-ups, Security, Soaking Tub, Walk-in Closet, Walk-in Pantry |
|---|
| Equipment & AppliancesMini Fridge, Washer, Dishwasher, Disposal, Double Oven, Microwave, Dryer, Central Vacuum, Smoke Detector, Smoke Detectr-HrdWrdw/Bat |
| Kitchen 14.8 x 15.4, 1st Floor | Dining Room 13.9 x 12.4, 1st Floor | Living Room 14.10 x 16.2, 1st Floor |
|---|---|---|
| Family Room 15.0 x 13.11, 1st Floor | Office/Study 11.4 x 12.1, 1st Floor | Mudroom 6 x 10, 1st Floor |
| Primary Bedroom 15.3 x 19.2, 1st Floor | Bedroom 11.5 x 17.10, 2nd Floor | Bedroom 11.11 x 14.4, 2nd Floor |
| Bedroom 12.6 x 15.8, 2nd Floor | Bedroom 14.9 x 13.8, Basement | Den 13.9 x 26.6, 1st Floor |
| Breakfast Nook 15.6 x 10.10, 1st Floor | Media Room 14.11 x 17.7, Basement | Rec Room 43.8 x 17.3, Basement |
| ConstructionWood Frame |
|---|
| BasementInterior, Interior Stairs, Full, Finished, Daylight |
| Exterior FeaturesBarn, Deck, Fence - Invisible Pet, Hot Tub, Patio, Porch - Enclosed, Window Screens |
| Exterior Stone, Cedar | Disability Features |
|---|---|
| Foundation Concrete | House Color Tan |
| Floors Slate/Stone, Carpet, Ceramic Tile, Hardwood | Building Certifications |
| Roof Standing Seam | HERS Index |
| DirectionsSouth on Dorset Street, #201 is just after Simmons Drive on the left. |
|---|
| Lot Description, Mountain View, View, Pond, Landscaped, Secluded, Horse Prop, Country Setting |
| Garage & Parking Attached, Auto Open, Barn, Heated, Storage Above, Driveway, 6+ Parking Spaces, Parking Spaces 6+ |
| Road Frontage 920 | Water Access |
|---|---|
| Suitable Use | Water Type |
| Driveway Paved | Water Body |
| Flood Zone Unknown | Zoning Residential |
| School District Chittenden South | Middle Charlotte Central School |
|---|---|
| Elementary Charlotte Central School | High Champlain Valley UHSD #15 |
| Heat Fuel Wood Pellets, Pellet | Excluded |
|---|---|
| Heating/Cool Central Air, Multi Zone, Hot Air | Negotiable |
| Sewer 1000 Gallon, Septic, Mound | Parcel Access ROW |
| Water Drilled Well | ROW for Other Parcel |
| Water Heater Owned, Gas-Lp/Bottle | Financing |
| Cable Co | Documents |
| Electric Other | Tax ID 138-043-11508 |

† The remarks published on this webpage originate from Listed By Mary Palmer of Four Seasons Sotheby\'s Int\'l Realty via the NNEREN IDX Program and do not represent the views and opinions of Coldwell Banker Hickok & Boardman. Coldwell Banker Hickok & Boardman Realty cannot be held responsible for possible violations of copyright resulting from the posting of any data from the NNEREN IDX Program.

 Back to Search Results
Back to Search Results