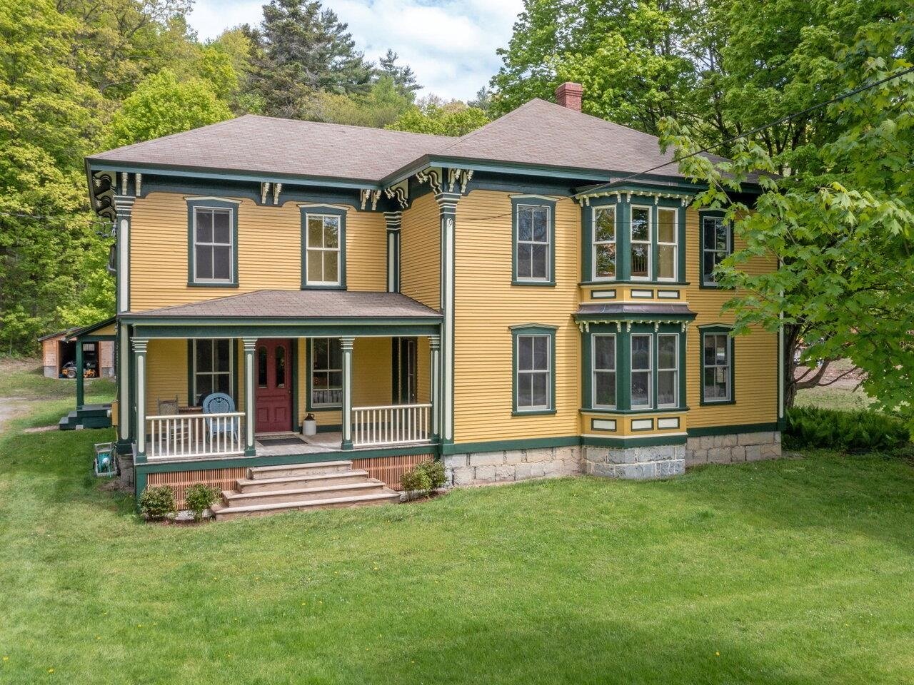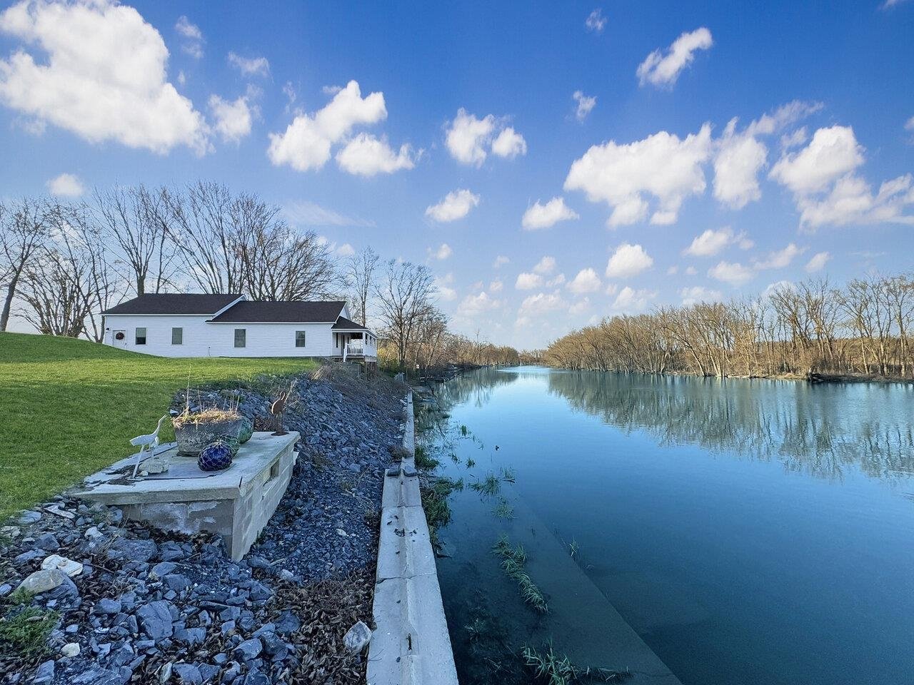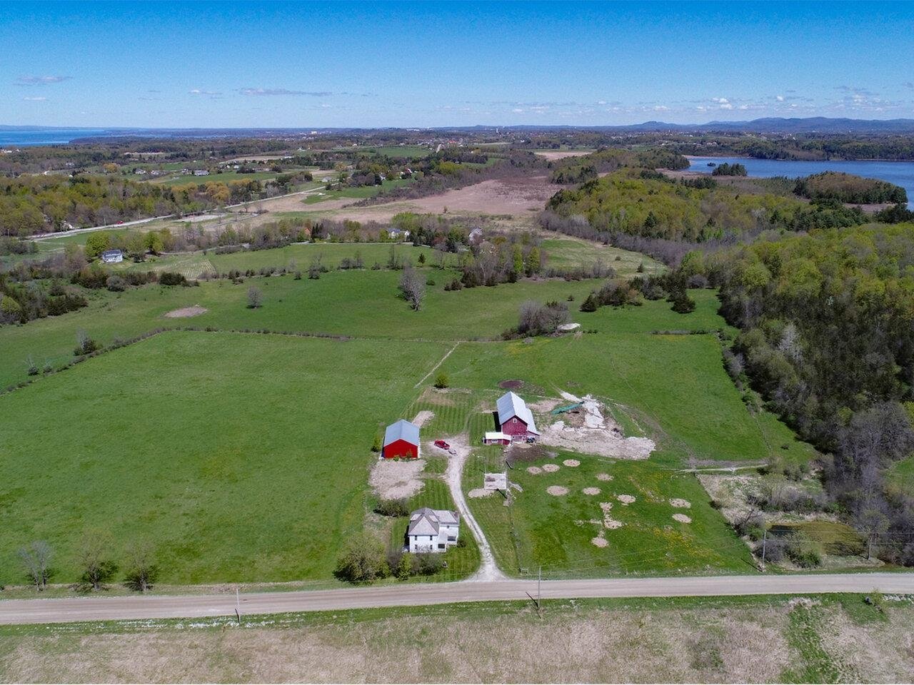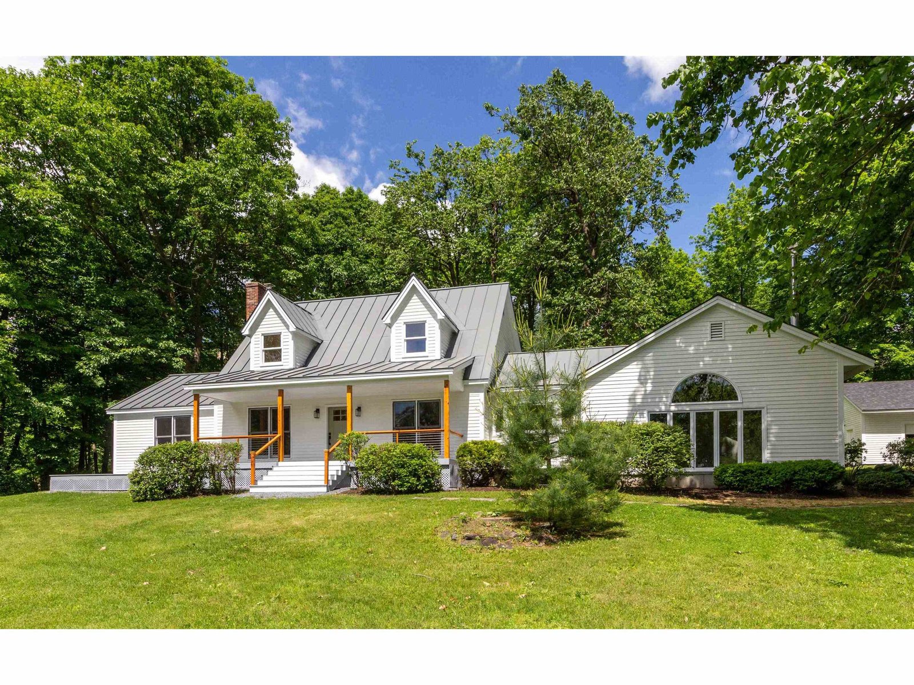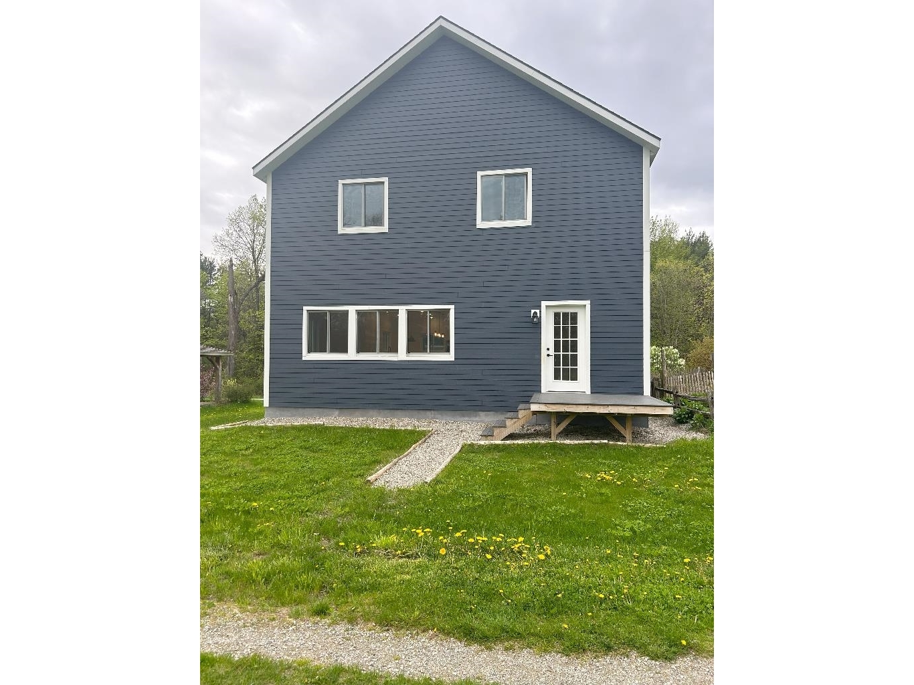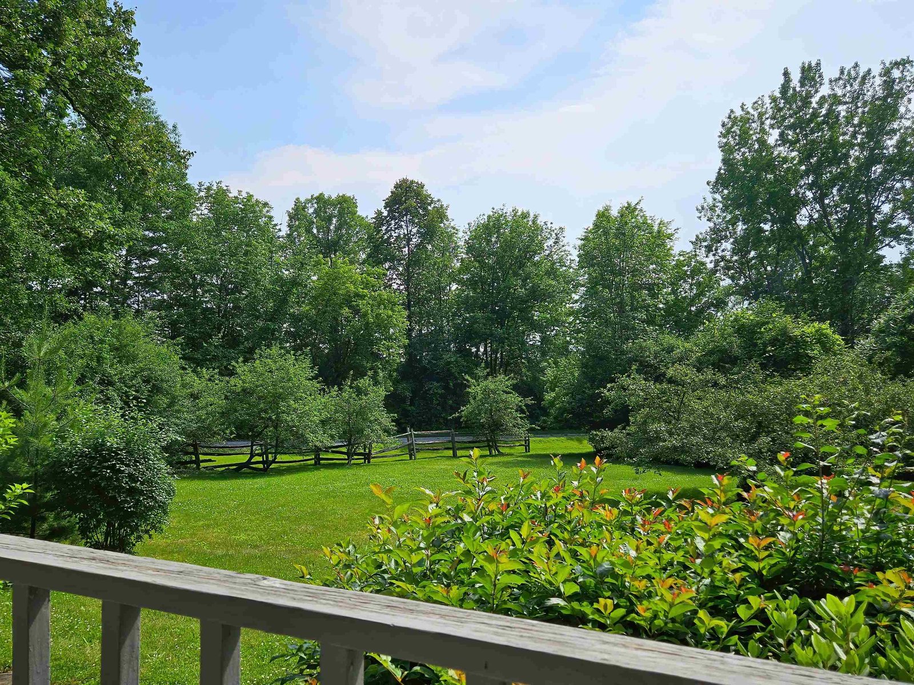Sold Status
$500,000 Sold Price
House Type
3 Beds
3 Baths
3,537 Sqft
Sold By RE/MAX North Professionals
Similar Properties for Sale
Request a Showing or More Info

Call: 802-863-1500
Mortgage Provider
Mortgage Calculator
$
$ Taxes
$ Principal & Interest
$
This calculation is based on a rough estimate. Every person's situation is different. Be sure to consult with a mortgage advisor on your specific needs.
Charlotte
Perfectly set on 10 private acres to take advantage of views and land, this beautiful 3 bedroom 2 1/2 bathroom cape style home is awaiting you! Stunning approach to the property with a deep front porch you are surrounded by a wooded lot with seasonal lake and Adirondack mountain views. A large eat in country kitchen with granite countertops and an island flows to the dining area and living room. Living room has a brick fireplace with custom built-ins and hardwoods throughout the entire home. An additional living area with vaulted ceilings and large windows, exposed beams and a cozy gas stove is the perfect place to host gatherings. Spiral staircase leads to a fun lofted area. Primary bedroom on the first floor with your own bathroom and walk in closet. 2 additional bedrooms with dormers and another full bathroom complete the second floor. Large deck overlooks your expansive super private yard. Partially finished basement great for extra storage and a detached 2 car garage. Minutes away from Rt 7 into Burlington, Lake Champlain and the towns of Charlotte and Shelburne you cannot beat this location! †
Property Location
Property Details
| Sold Price $500,000 | Sold Date Dec 21st, 2023 | |
|---|---|---|
| List Price $805,000 | Total Rooms 7 | List Date Jul 7th, 2023 |
| MLS# 4960373 | Lot Size 10.050 Acres | Taxes $10,453 |
| Type House | Stories 1 1/2 | Road Frontage 420 |
| Bedrooms 3 | Style Cape | Water Frontage |
| Full Bathrooms 1 | Finished 3,537 Sqft | Construction No, Existing |
| 3/4 Bathrooms 1 | Above Grade 3,009 Sqft | Seasonal No |
| Half Bathrooms 1 | Below Grade 528 Sqft | Year Built 1986 |
| 1/4 Bathrooms 0 | Garage Size 2 Car | County Chittenden |
| Interior FeaturesFireplaces - 1 |
|---|
| Equipment & AppliancesRefrigerator, Range-Gas, Dishwasher, Microwave, Smoke Detector |
| Kitchen 13 x 23, 1st Floor | Living Room 22 x 13, 1st Floor | Dining Room 10 x 11, 1st Floor |
|---|---|---|
| Office/Study 9 x 9, 1st Floor | Bath - 1/2 1st Floor | Mudroom 1st Floor |
| Primary Bedroom 13 x 14, 1st Floor | Bath - 3/4 1st Floor | Family Room 25 x 20, 1st Floor |
| Bedroom 13 x 12, 2nd Floor | Bedroom 13 x 12, 2nd Floor | Bath - Full 2nd Floor |
| Loft 5 x 19, 2nd Floor | Den 10 x 10, 1st Floor |
| ConstructionWood Frame |
|---|
| BasementInterior, Partially Finished, Interior Stairs, Stairs - Interior |
| Exterior FeaturesDeck, Patio, Porch - Covered |
| Exterior Clapboard, Wood Siding | Disability Features |
|---|---|
| Foundation Poured Concrete | House Color |
| Floors Tile, Hardwood | Building Certifications |
| Roof Standing Seam, Metal | HERS Index |
| DirectionsTake Route 7-S past Charlotte Berry Farm; take a left onto Lower Old Town Trail; take left at the fork; 1st house on the left. |
|---|
| Lot DescriptionYes, Wooded, Level, Country Setting, Rural Setting |
| Garage & Parking Detached, , Driveway, Garage |
| Road Frontage 420 | Water Access |
|---|---|
| Suitable Use | Water Type |
| Driveway Common/Shared | Water Body |
| Flood Zone No | Zoning Rural |
| School District Champlain Valley UHSD 15 | Middle Charlotte Central School |
|---|---|
| Elementary Charlotte Central School | High Champlain Valley UHSD #15 |
| Heat Fuel Oil | Excluded |
|---|---|
| Heating/Cool None, Hot Air | Negotiable |
| Sewer Septic | Parcel Access ROW |
| Water Drilled Well | ROW for Other Parcel |
| Water Heater Gas-Lp/Bottle | Financing |
| Cable Co | Documents Plot Plan, Deed, Tax Map |
| Electric Circuit Breaker(s) | Tax ID 138-043-11108 |

† The remarks published on this webpage originate from Listed By The Gardner Group of RE/MAX North Professionals via the NNEREN IDX Program and do not represent the views and opinions of Coldwell Banker Hickok & Boardman. Coldwell Banker Hickok & Boardman Realty cannot be held responsible for possible violations of copyright resulting from the posting of any data from the NNEREN IDX Program.

 Back to Search Results
Back to Search Results