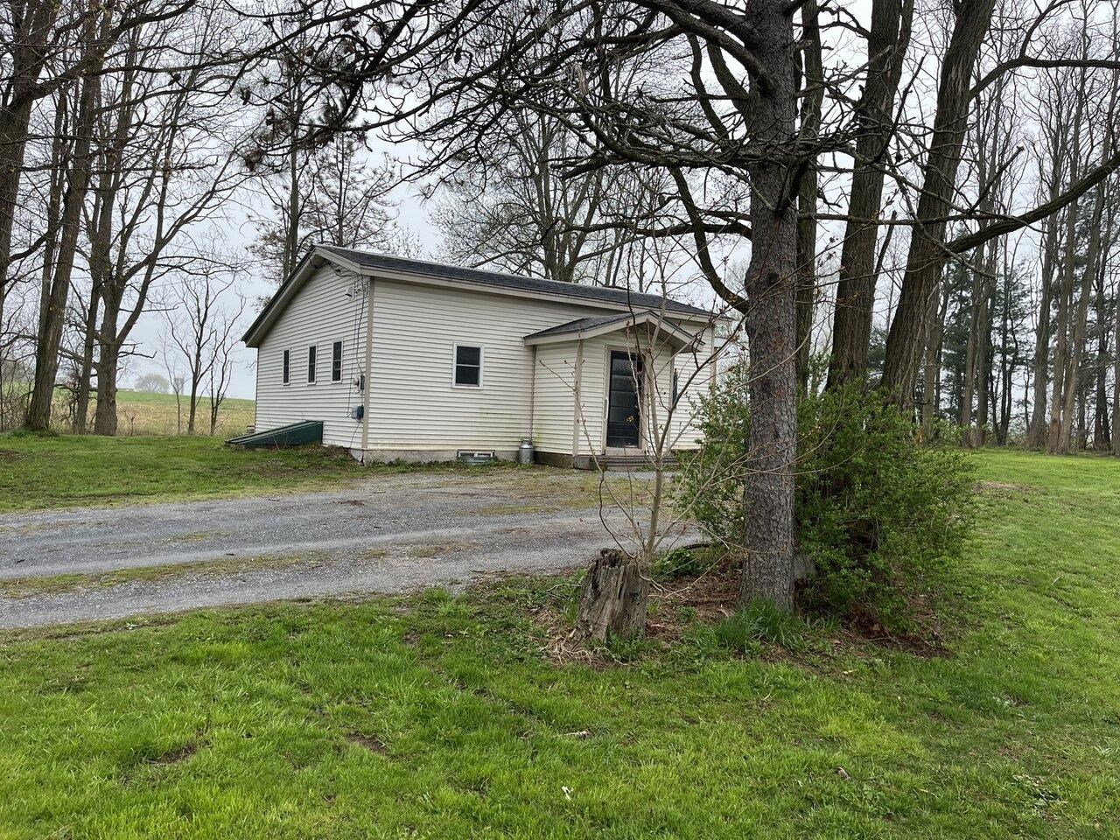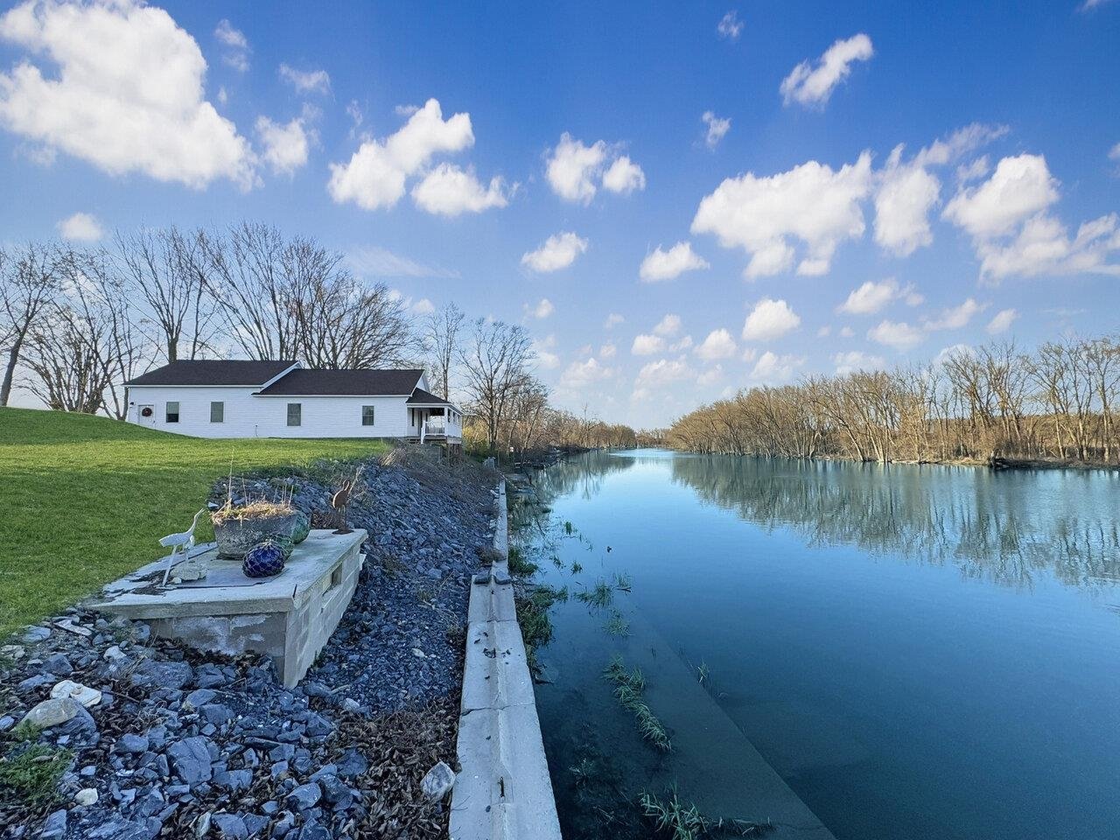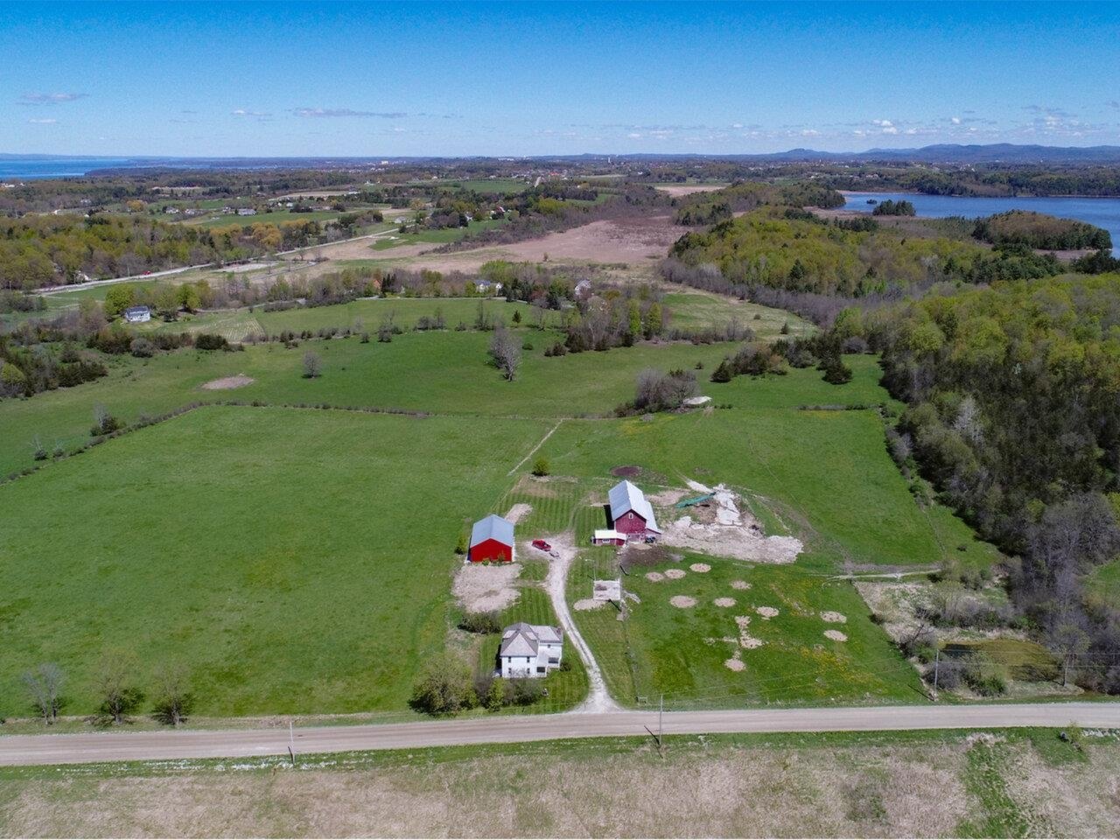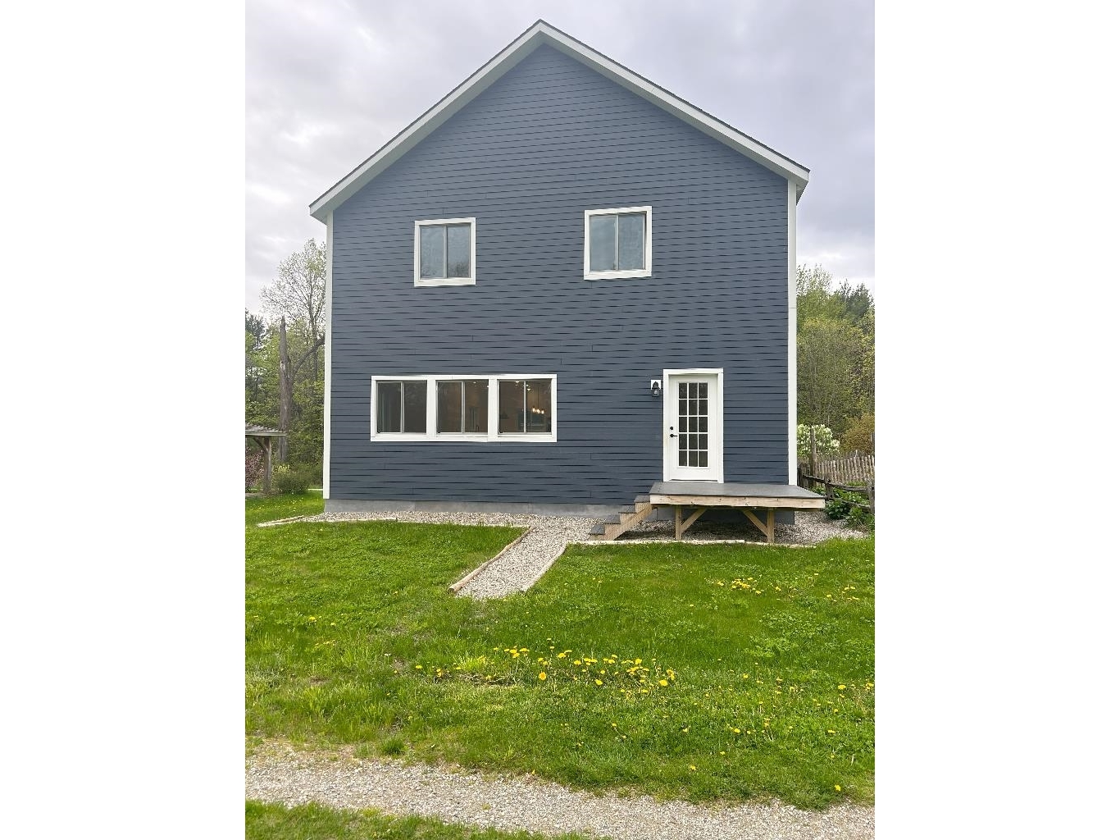Sold Status
$763,000 Sold Price
House Type
3 Beds
3 Baths
3,894 Sqft
Sold By Nancy Jenkins Real Estate
Similar Properties for Sale
Request a Showing or More Info

Call: 802-863-1500
Mortgage Provider
Mortgage Calculator
$
$ Taxes
$ Principal & Interest
$
This calculation is based on a rough estimate. Every person's situation is different. Be sure to consult with a mortgage advisor on your specific needs.
Charlotte
Enjoy gorgeous Lake Champlain everyday from this inviting 3 bedroom, 2.5 bath post & beam cape with exposed timber frame, vaulted ceilings, and beautiful hardwood floors throughout, chef's kitchen w/ center island, new granite counter tops & tiled floors, 2 breakfast bars, plenty of cabinets & counter space, opens to sitting area & breakfast nook, entertain guests in the great room while watching the sailboats go by, formal dining room with extra windows, spacious family room with built-ins & plenty of room for everyone! 1st floor office or den, don't miss the exercise room and sauna. Private master suite with walk-in closet and 3/4 bath, adjoining sitting area, 2 guest bedrooms with exposed beams, vaulted ceilings, balcony and private deck for the view, lake views from every room, don't miss the enclosed porch for summer evenings & expanded deck, wraparound stone patios & walkways, gradual lake frontage with views of McNeil Cove, dock & mooring included. A rare find at this price!! †
Property Location
Property Details
| Sold Price $763,000 | Sold Date Aug 14th, 2020 | |
|---|---|---|
| List Price $799,900 | Total Rooms 13 | List Date Jun 11th, 2020 |
| MLS# 4810301 | Lot Size 1.300 Acres | Taxes $16,110 |
| Type House | Stories 2 | Road Frontage 242 |
| Bedrooms 3 | Style Cape, Craftsman, Rural | Water Frontage 190 |
| Full Bathrooms 1 | Finished 3,894 Sqft | Construction No, Existing |
| 3/4 Bathrooms 1 | Above Grade 3,894 Sqft | Seasonal No |
| Half Bathrooms 1 | Below Grade 0 Sqft | Year Built 1986 |
| 1/4 Bathrooms 0 | Garage Size 3 Car | County Chittenden |
| Interior FeaturesBlinds, Cathedral Ceiling, Ceiling Fan, Dining Area, Kitchen Island, Kitchen/Dining, Laundry Hook-ups, Primary BR w/ BA, Natural Light, Natural Woodwork, Sauna, Skylight, Walk-in Closet, Wood Stove Hook-up, Laundry - 1st Floor |
|---|
| Equipment & AppliancesWasher, Refrigerator, Cook Top-Gas, Dishwasher, Double Oven, Dryer, Mini Split, Air Conditioner, Irrigation System |
| Living Room 26x14, 1st Floor | Kitchen 16x16, 1st Floor | Dining Room 21x10, 1st Floor |
|---|---|---|
| Family Room 19x18, 1st Floor | Office/Study 14x11, 1st Floor | Breakfast Nook 9x8, 1st Floor |
| Exercise Room 19x14, 1st Floor | Den 13x10, 1st Floor | Primary Bedroom 25x19, 2nd Floor |
| Bedroom 16x14, 2nd Floor | Bedroom 16x14, 2nd Floor | Other 16x15, 2nd Floor |
| Sunroom 11x11, 1st Floor |
| ConstructionWood Frame, Timberframe, Post and Beam |
|---|
| BasementWalkout, Gravel, Storage Space, Full, Unfinished, Exterior Stairs |
| Exterior FeaturesBalcony, Deck, Garden Space, Patio, Porch - Enclosed, Shed, Beach Access |
| Exterior Clapboard, Cedar, Wood Siding | Disability Features |
|---|---|
| Foundation Gravel/Pad, Concrete | House Color Natural |
| Floors Tile, Carpet, Slate/Stone, Hardwood | Building Certifications |
| Roof Standing Seam, Slate, Shingle-Asphalt | HERS Index |
| DirectionsSouth on rt. 7, right onto Ferry Rd, left on Converse Bay Rd, right onto Cedar Beach Rd, past fishing access, 2nd right onto Turtle Moon Rd, keep left, then right, property on the right |
|---|
| Lot Description, View, Lake Frontage, Water View, Lake Access, Trail/Near Trail, Landscaped, Lake View, Water View, Unpaved, Rural Setting |
| Garage & Parking Attached, Auto Open, Driveway, Garage |
| Road Frontage 242 | Water Access |
|---|---|
| Suitable Use | Water Type Lake |
| Driveway Gravel | Water Body |
| Flood Zone No | Zoning Residential |
| School District Charlotte School District | Middle Charlotte Central School |
|---|---|
| Elementary Charlotte Central School | High Champlain Valley UHSD #15 |
| Heat Fuel Oil | Excluded |
|---|---|
| Heating/Cool Baseboard, Radiant Floor | Negotiable |
| Sewer Mound | Parcel Access ROW |
| Water Drilled Well | ROW for Other Parcel |
| Water Heater Tank, Owned, Off Boiler | Financing |
| Cable Co Comcast | Documents Property Disclosure, Deed |
| Electric Circuit Breaker(s) | Tax ID 138-043-11486 |

† The remarks published on this webpage originate from Listed By Geri Reilly of Geri Reilly Real Estate via the NNEREN IDX Program and do not represent the views and opinions of Coldwell Banker Hickok & Boardman. Coldwell Banker Hickok & Boardman Realty cannot be held responsible for possible violations of copyright resulting from the posting of any data from the NNEREN IDX Program.

 Back to Search Results
Back to Search Results










