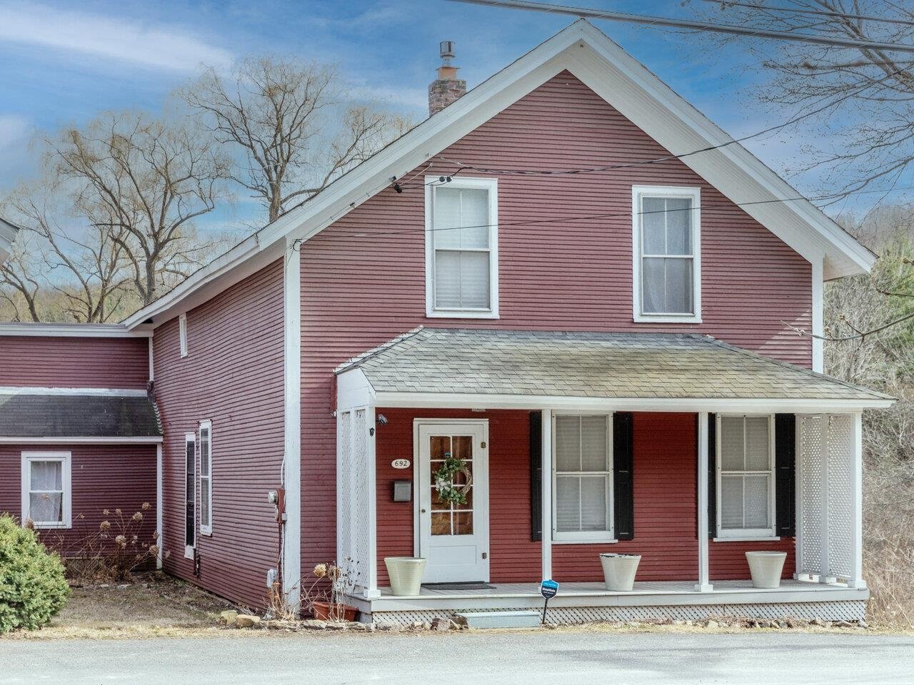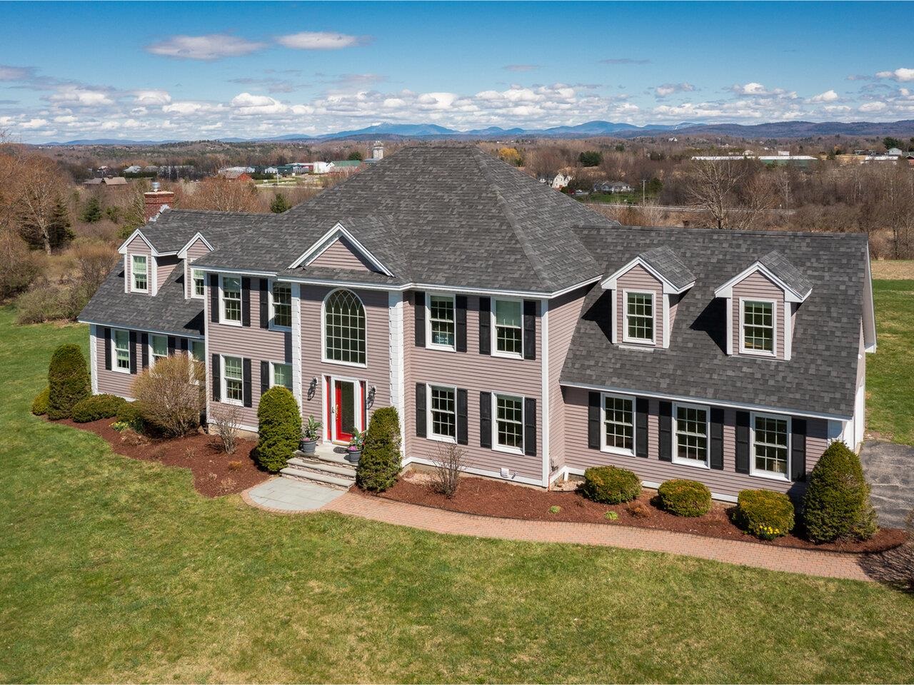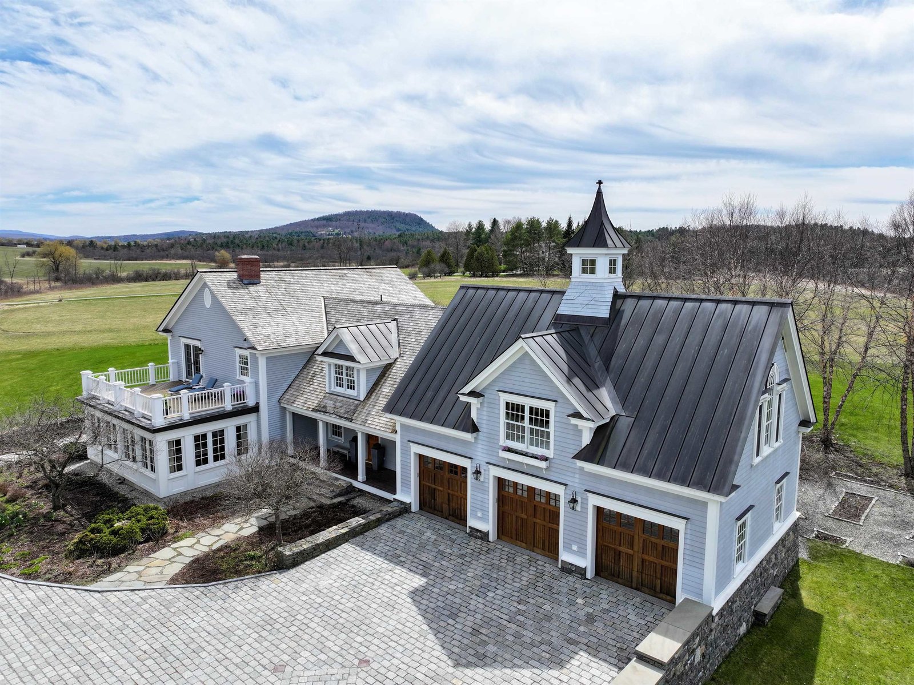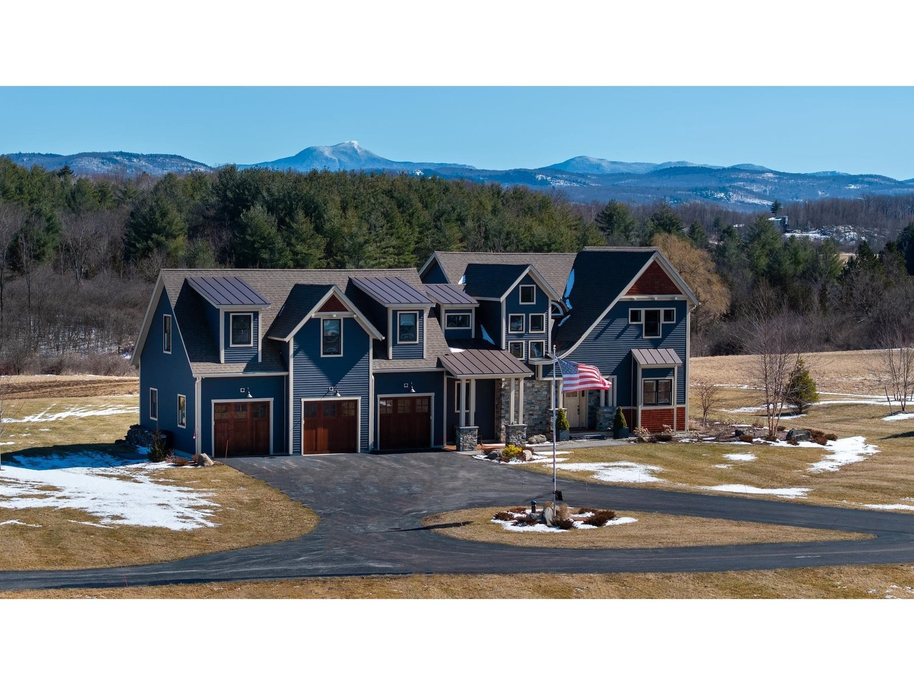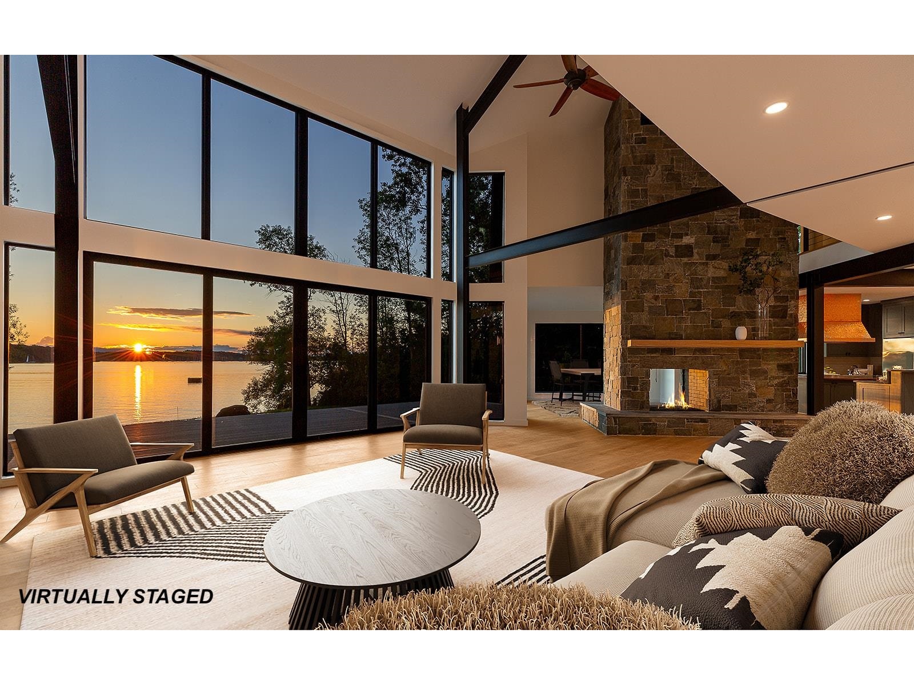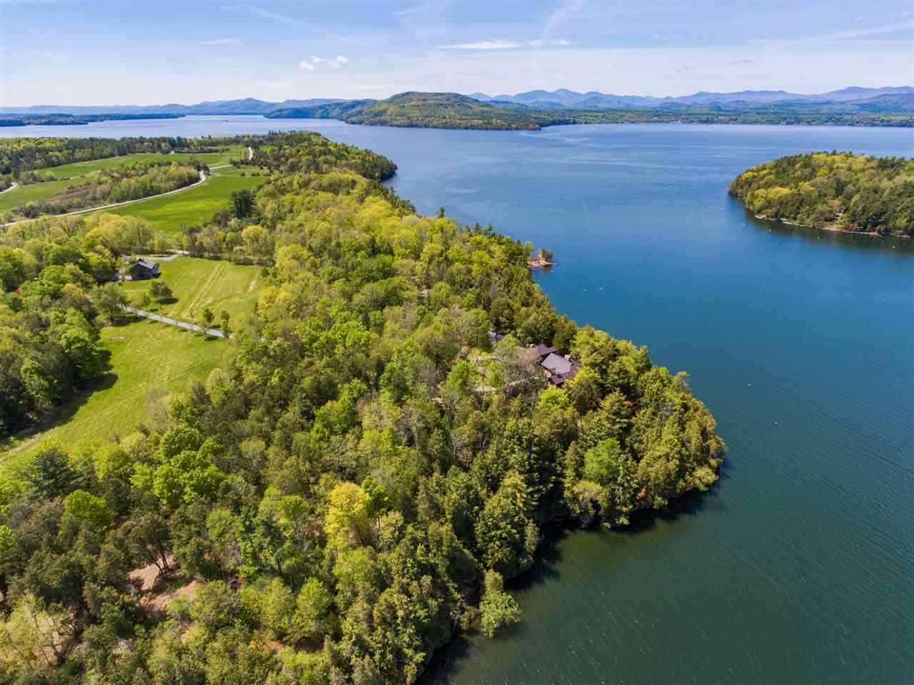Sold Status
$3,300,000 Sold Price
House Type
4 Beds
6 Baths
6,399 Sqft
Sold By Nancy Warren of Coldwell Banker Hickok and Boardman
Similar Properties for Sale
Request a Showing or More Info

Call: 802-863-1500
Mortgage Provider
Mortgage Calculator
$
$ Taxes
$ Principal & Interest
$
This calculation is based on a rough estimate. Every person's situation is different. Be sure to consult with a mortgage advisor on your specific needs.
Charlotte
Lake-living at its finest in this 7-acre private waterfront property featuring spectacular views across Lake Champlain to the Adirondack Mountains where breathtaking sunsets abound. A cedar Adirondack style Main House and a charming and comfortable separate Guest House offer 4 bedrooms, 4 1/2 baths and many bonus rooms for entertaining and family living. A rare private, wholly owned point overlooking Converse Bay, Deer Point offers approximately 650 feet of easily accessible shoreline with a 60 foot dock, a beach and 2 moorings that facilitate boating, sailing, kayaking, paddle boarding and all manner of water activities. Also on the property are an art studio and boat/equipment barn. Looking for a family compound? An adjoining 5.6 acre buildable waterfront lot with approved septic for a 4-bedroom residence is also available at an additional cost. The wooded buildable lot includes a dock and a beach, and the site also overlooks Converse Bay. Included with the sale of the buildable lot are plans and architectural renderings for a 4-bedroom residence/guest house. †
Property Location
Property Details
| Sold Price $3,300,000 | Sold Date Sep 5th, 2019 | |
|---|---|---|
| List Price $2,998,000 | Total Rooms 17 | List Date Apr 26th, 2019 |
| MLS# 4747733 | Lot Size 12.500 Acres | Taxes $42,515 |
| Type House | Stories 2 | Road Frontage 1675 |
| Bedrooms 4 | Style Contemporary | Water Frontage 1165 |
| Full Bathrooms 5 | Finished 6,399 Sqft | Construction No, Existing |
| 3/4 Bathrooms 0 | Above Grade 5,481 Sqft | Seasonal No |
| Half Bathrooms 1 | Below Grade 918 Sqft | Year Built 1987 |
| 1/4 Bathrooms 0 | Garage Size 2 Car | County Chittenden |
| Interior FeaturesCathedral Ceiling, Ceiling Fan, Fireplace - Wood, Fireplaces - 3+, Hearth, Hot Tub, Kitchen Island, Primary BR w/ BA, Natural Light, Natural Woodwork, Storage - Indoor, Walk-in Closet, Walk-in Pantry, Wet Bar |
|---|
| Equipment & AppliancesRange-Gas, Washer, Microwave, Dishwasher, Refrigerator, Exhaust Hood, Dryer, Generator - Standby |
| Living Room 17 x 24, 1st Floor | Dining Room 17.6 x 17.6, 1st Floor | Kitchen 16 x 25, 1st Floor |
|---|---|---|
| Family Room 19 x 23, 1st Floor | Mudroom 7.6 x 12, 1st Floor | Primary Bedroom 17.6 x 17.6, 2nd Floor |
| Bedroom 14 x 14, 2nd Floor | Laundry Room 10 x 10, Basement | Rec Room 17.8 x 23.4, Basement |
| Exercise Room 11 x 17, Basement | Office/Study 11.6 x 14.6, 1st Floor | Porch 12 x 14, 1st Floor |
| ConstructionWood Frame |
|---|
| BasementInterior, Storage Space, Partially Finished, Interior Stairs |
| Exterior FeaturesBoat Mooring, Boat Slip/Dock, Barn, Building, Gazebo, Guest House, Hot Tub, Natural Shade, Outbuilding, Patio, Porch - Covered, Porch - Enclosed, Private Dock, Shed, Storage, Windows - Triple Pane, Beach Access |
| Exterior Clapboard, Cedar | Disability Features |
|---|---|
| Foundation Concrete | House Color Cedar |
| Floors Slate/Stone, Hardwood, Ceramic Tile | Building Certifications |
| Roof Standing Seam | HERS Index |
| DirectionsGreenbush Rd south past Point Bay Marina, right on Deer Point Rd. #96 on right but access through #222. Follow drive through stone pillars to main house. |
|---|
| Lot DescriptionNo, View, Wooded, Waterfront, Mountain View, Waterfront-Paragon, Water View, Landscaped, Country Setting, Lake View |
| Garage & Parking Attached, |
| Road Frontage 1675 | Water Access |
|---|---|
| Suitable Use | Water Type Lake |
| Driveway Crushed/Stone | Water Body |
| Flood Zone Unknown | Zoning residential |
| School District Charlotte School District | Middle Charlotte Central School |
|---|---|
| Elementary Charlotte Central School | High Champlain Valley UHSD #15 |
| Heat Fuel Oil | Excluded |
|---|---|
| Heating/Cool Central Air, Multi Zone, Radiant, Multi Zone, Hot Air | Negotiable |
| Sewer Septic | Parcel Access ROW No |
| Water Purifier/Soft, Drilled Well | ROW for Other Parcel |
| Water Heater Electric, Owned | Financing |
| Cable Co | Documents |
| Electric Generator, 200 Amp | Tax ID 138-043-10248 |

† The remarks published on this webpage originate from Listed By Wade Weathers of LandVest, Inc-Burlington via the NNEREN IDX Program and do not represent the views and opinions of Coldwell Banker Hickok & Boardman. Coldwell Banker Hickok & Boardman Realty cannot be held responsible for possible violations of copyright resulting from the posting of any data from the NNEREN IDX Program.

 Back to Search Results
Back to Search Results