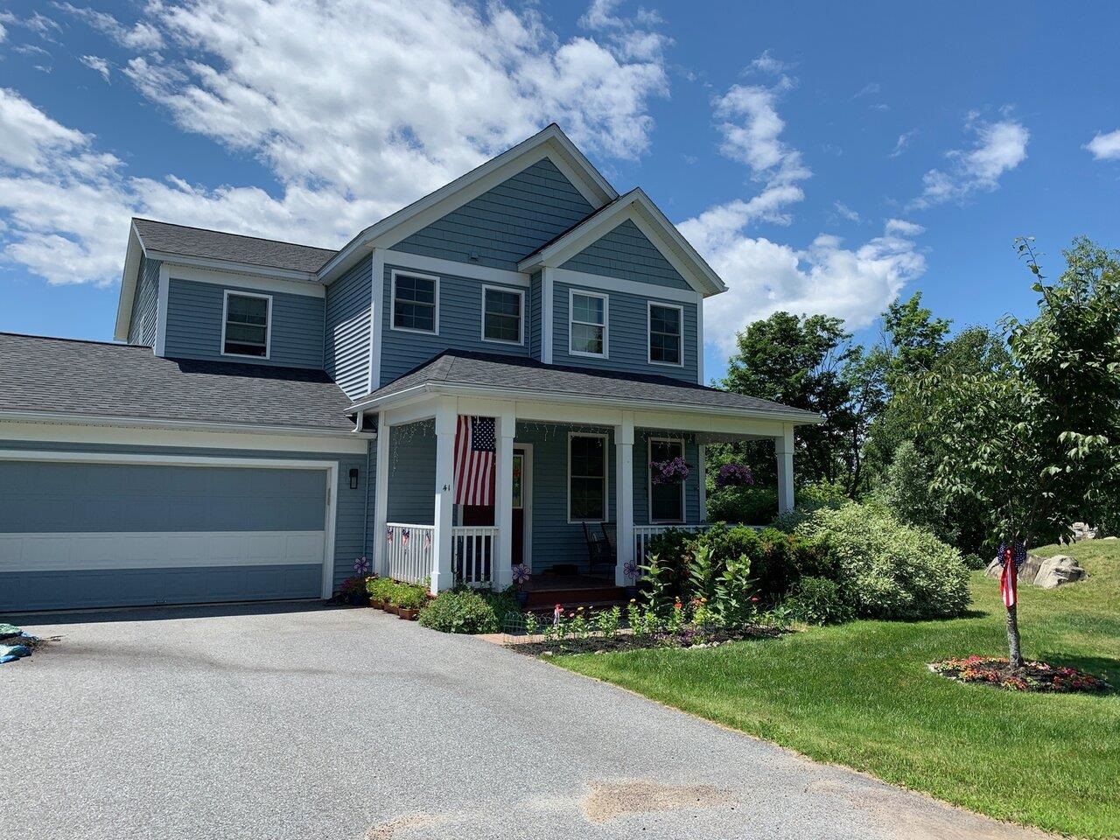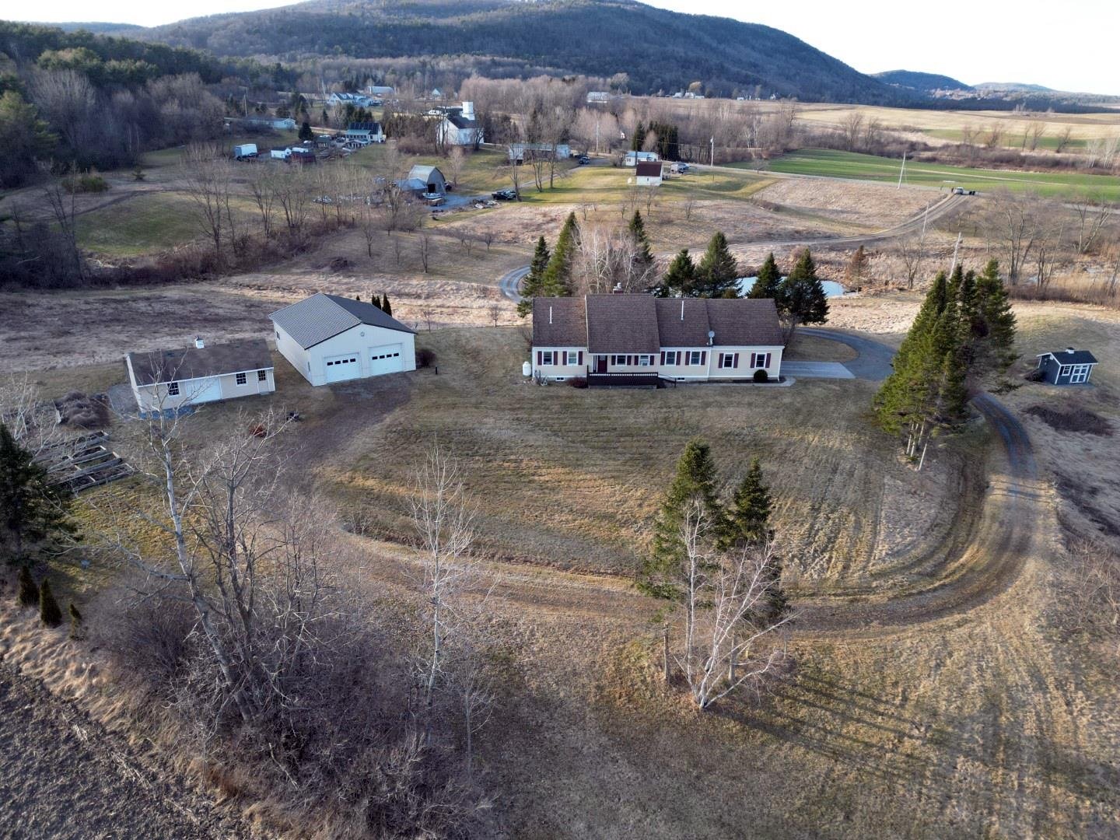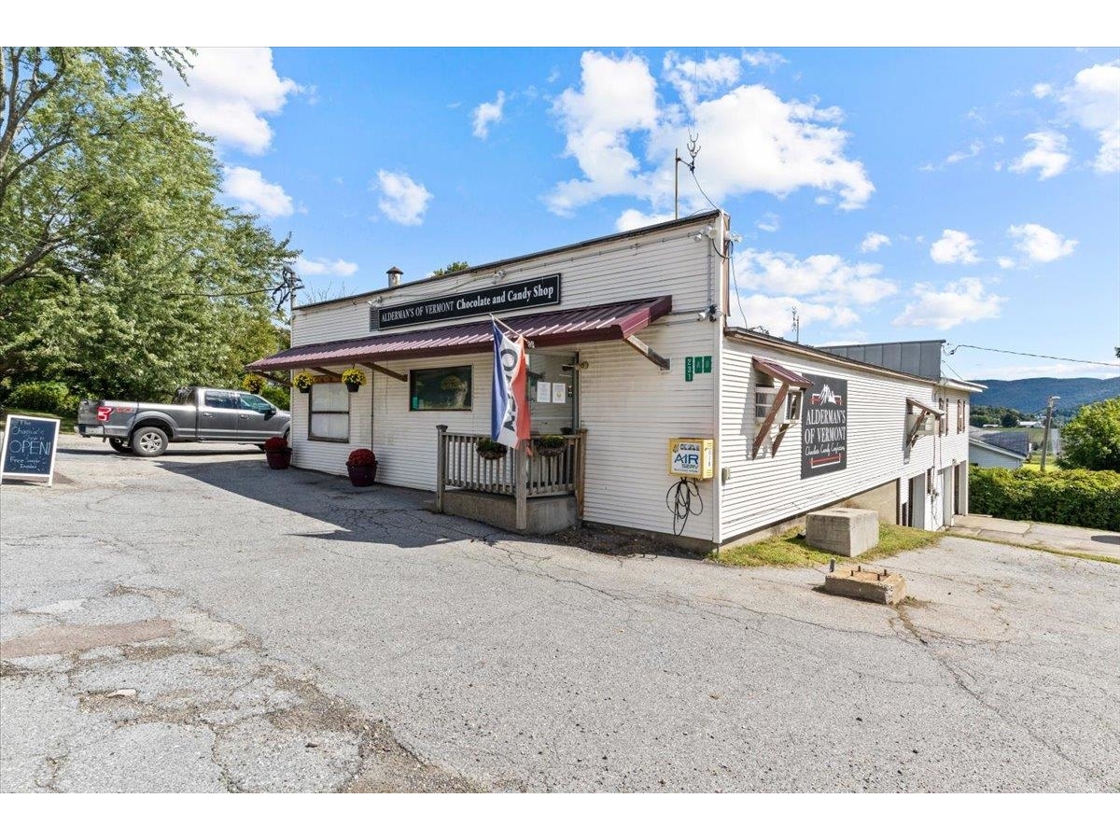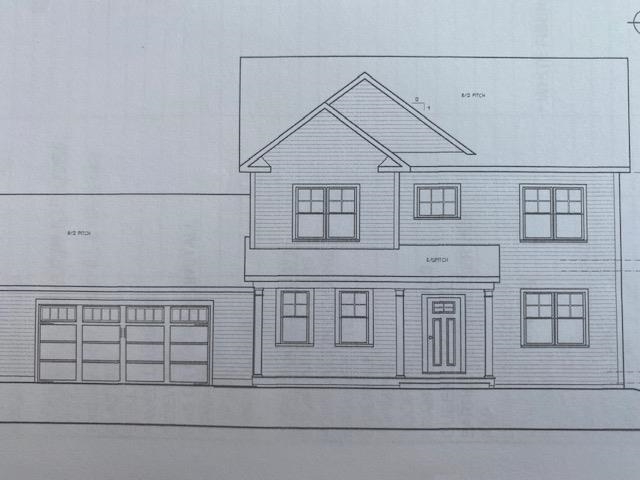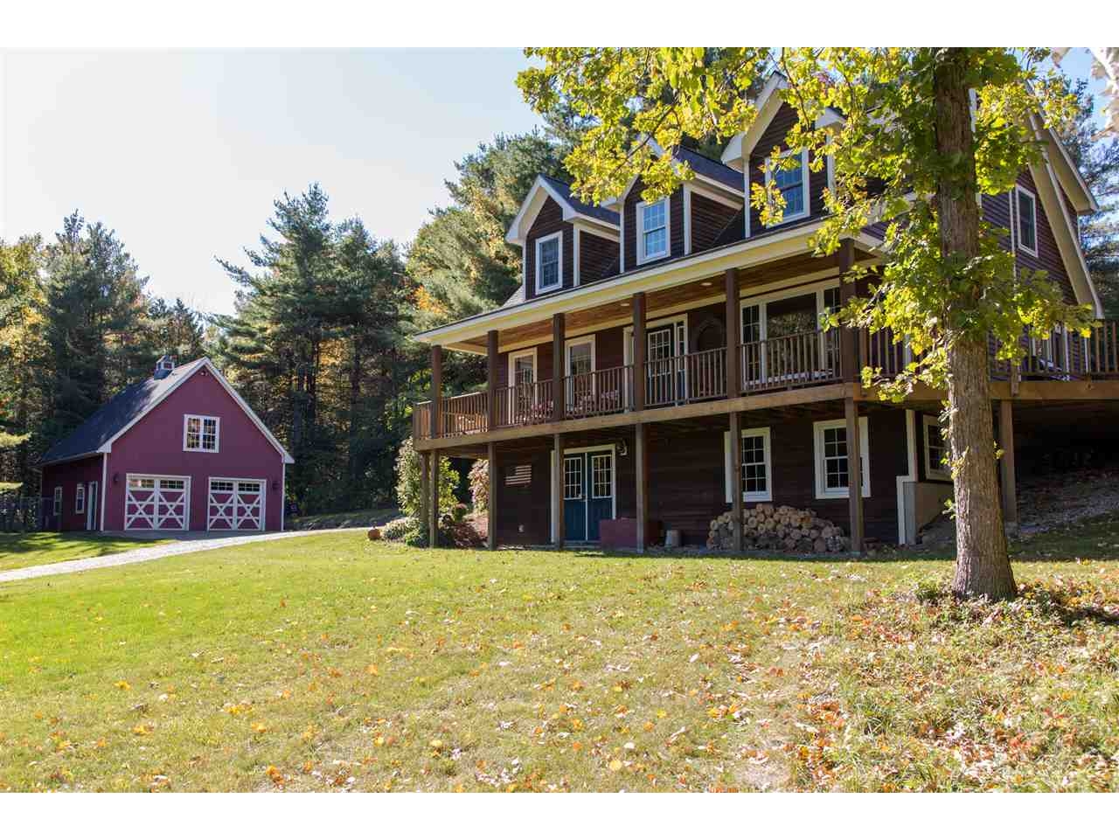Sold Status
$517,000 Sold Price
House Type
3 Beds
3 Baths
3,038 Sqft
Sold By Element Real Estate
Similar Properties for Sale
Request a Showing or More Info

Call: 802-863-1500
Mortgage Provider
Mortgage Calculator
$
$ Taxes
$ Principal & Interest
$
This calculation is based on a rough estimate. Every person's situation is different. Be sure to consult with a mortgage advisor on your specific needs.
Charlotte
Relax on your covered front porch and enjoy spectacular views of the Green Mountains every season! With 6.7 acres off a quiet gravel road, yet minutes to Charlotte Village and schools, this property offers plenty of space for an active family. A beautiful pond sits in the meadow below the house, trails for walking and hiking are nearby. Inside you will find an open and comfortable floor plan. A large kitchen with island and dining area open to the family room with large windows to let the outdoors in! Radiant heat on the first floor keeps it warm and cozy. The second floor offers three bedrooms and two full baths. A finished lower level with full walkout and windows is a terrific space for office, family room for movie night! Head outside to the custom built barn where you can park your vehicles and outdoor toys and kick back in the large finished room above. With walls of pine and wood floors, you’ll feel like you are on vacation in your own back yard! This home is meticulously maintained, AC wall recently added, cools the entire home. Another bonus, this home is Energy Certified by Efficiency Vermont! Come by soon to enjoy the views!!! †
Property Location
Property Details
| Sold Price $517,000 | Sold Date Feb 15th, 2017 | |
|---|---|---|
| List Price $534,000 | Total Rooms 7 | List Date Oct 17th, 2016 |
| MLS# 4604333 | Lot Size 6.730 Acres | Taxes $8,251 |
| Type House | Stories 2 | Road Frontage |
| Bedrooms 3 | Style Cape | Water Frontage |
| Full Bathrooms 2 | Finished 3,038 Sqft | Construction No, Existing |
| 3/4 Bathrooms 0 | Above Grade 2,590 Sqft | Seasonal No |
| Half Bathrooms 1 | Below Grade 448 Sqft | Year Built 2003 |
| 1/4 Bathrooms 0 | Garage Size 2 Car | County Chittenden |
| Interior FeaturesSmoke Det-Hardwired, Wood Stove Insert, Fireplace-Wood, Ceiling Fan, Dining Area, 1st Floor Laundry, 1 Fireplace, Primary BR with BA, Wood Stove, Satellite, Telephone At Site |
|---|
| Equipment & AppliancesRefrigerator, Microwave, Dishwasher, Range-Gas, Dryer, Washer - Energy Star, Air Conditioner, Satellite Dish, Kitchen Island, Wood Stove |
| Kitchen 14.8 x 13.4, 1st Floor | Dining Room 13.2 x 13.4, 1st Floor | Living Room 13.8 x 13.7, 1st Floor |
|---|---|---|
| Primary Bedroom 13.3 x 13.8, 2nd Floor | Bedroom 11 x 10.7, 2nd Floor | Bedroom 10.5 x 11.11, 2nd Floor |
| Office/Study 12.8 x 11.2, 1st Floor | Playroom 25.11 x 13, Basement | Rec Room 31x19.11, 2nd Floor |
| ConstructionOther |
|---|
| BasementWalkout, Climate Controlled, Daylight, Full, Partially Finished, Partially Finished |
| Exterior FeaturesInvisible Pet Fence, Shed, Dog Fence, Deck, Window Screens, Barn, Porch-Covered, Windows - Double Pane, Windows - Low E, High Speed Intrnt -Avail |
| Exterior Cedar | Disability Features |
|---|---|
| Foundation Poured Concrete | House Color |
| Floors Carpet, Ceramic Tile, Hardwood | Building Certifications |
| Roof Shingle-Architectural | HERS Index |
| DirectionsFrom Mt. Philo Road , turn onto Charlotte/Hinesburg Road heading east. Turn Rt onto Guinea Road, follow approx. One mile , bear left at fork, #2330 is on your right. Follow up the drive. |
|---|
| Lot DescriptionPond, Mountain View, Landscaped, Pasture, Fields, Trail/Near Trail, View, Country Setting, Wooded Setting |
| Garage & Parking Detached, Barn, Finished, Heated, 3 Parking Spaces, Driveway |
| Road Frontage | Water Access |
|---|---|
| Suitable Use | Water Type |
| Driveway Gravel | Water Body |
| Flood Zone No | Zoning Residential |
| School District Champlain Valley UHSD 15 | Middle Charlotte Central School |
|---|---|
| Elementary Charlotte Central School | High Champlain Valley UHSD #15 |
| Heat Fuel Wood, Oil | Excluded |
|---|---|
| Heating/Cool Wall Units, Hot Water, Multi Zone, Baseboard, Stove - Wood | Negotiable |
| Sewer Mound | Parcel Access ROW Yes |
| Water Drilled Well | ROW for Other Parcel |
| Water Heater Domestic, Tank, Oil | Financing Conventional |
| Cable Co Dish | Documents Plot Plan, Septic Design, ROW (Right-Of-Way), Home Energy Rating Cert., Septic Design, Septic Report, Tax Map |
| Electric 200 Amp, Wired for Generator | Tax ID 043000172330 |

† The remarks published on this webpage originate from Listed By Mary Palmer of Four Seasons Sotheby\'s Int\'l Realty via the NNEREN IDX Program and do not represent the views and opinions of Coldwell Banker Hickok & Boardman. Coldwell Banker Hickok & Boardman Realty cannot be held responsible for possible violations of copyright resulting from the posting of any data from the NNEREN IDX Program.

 Back to Search Results
Back to Search Results