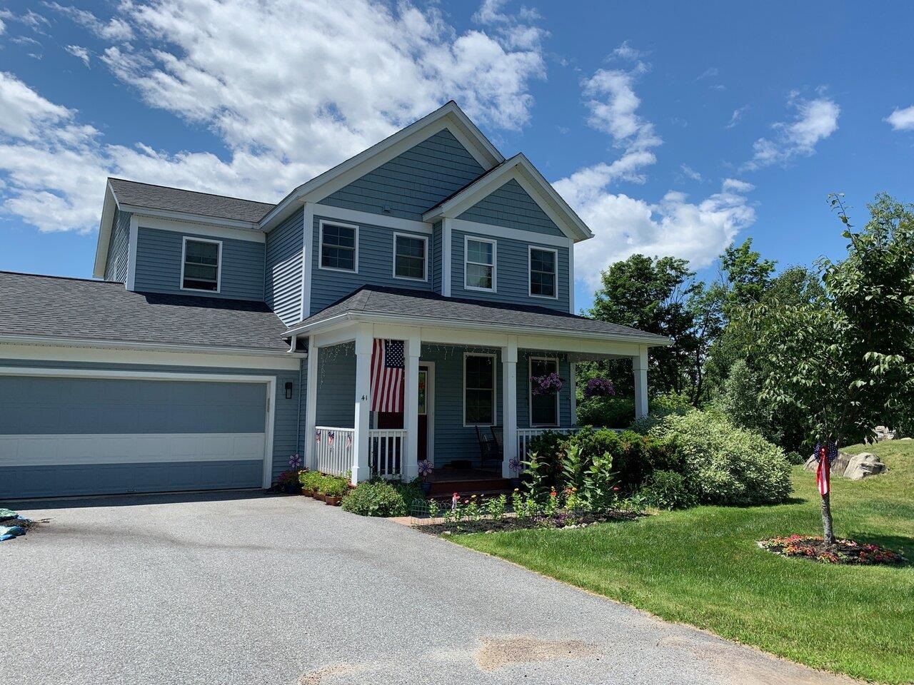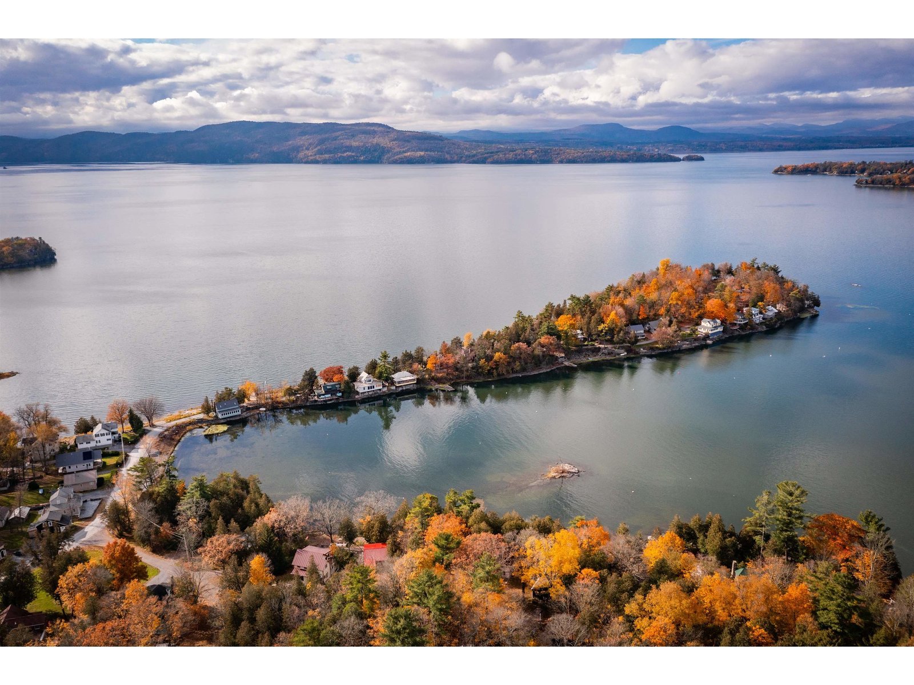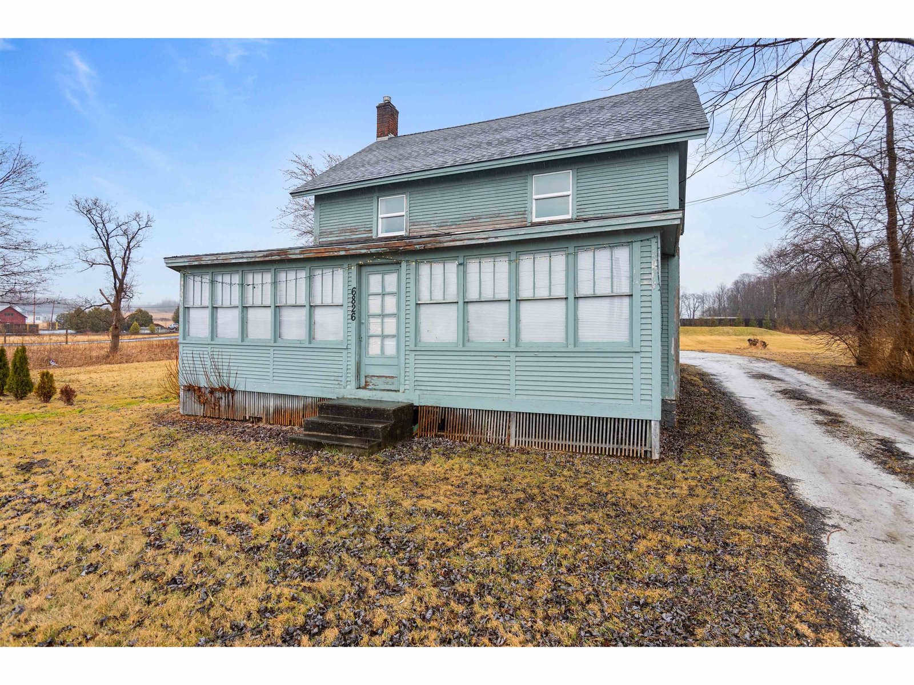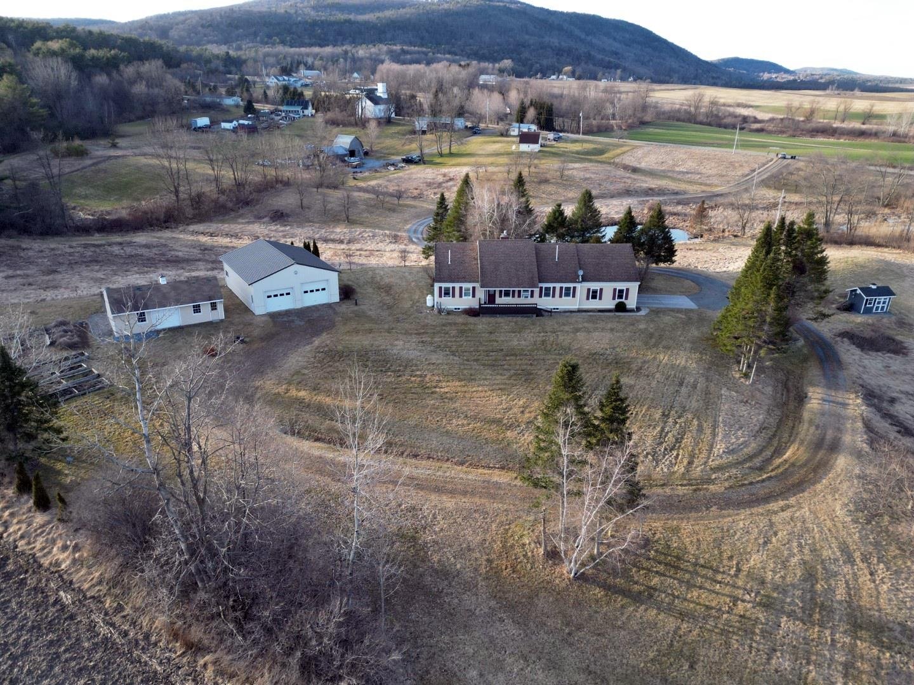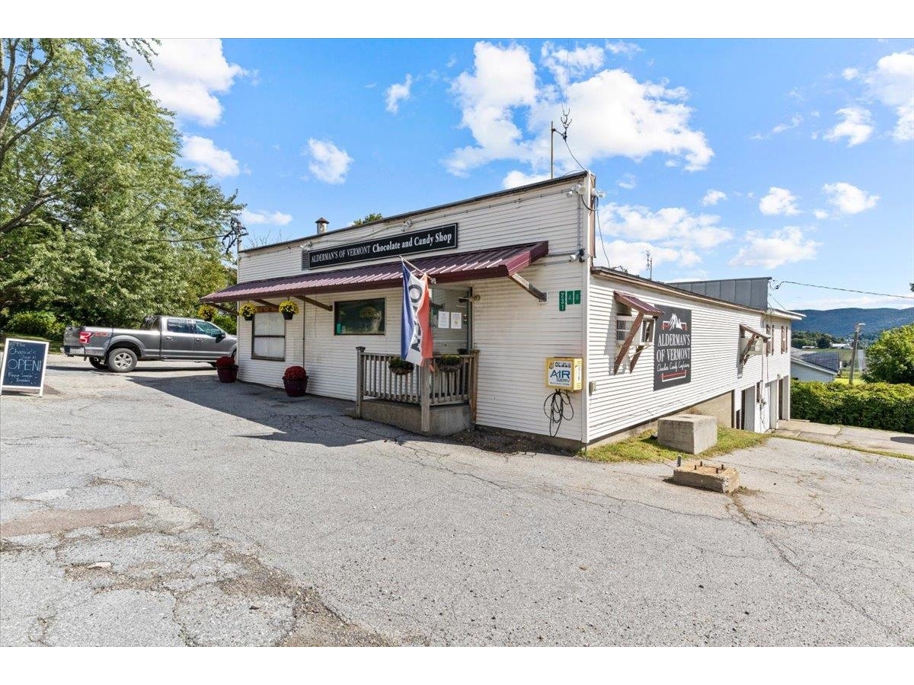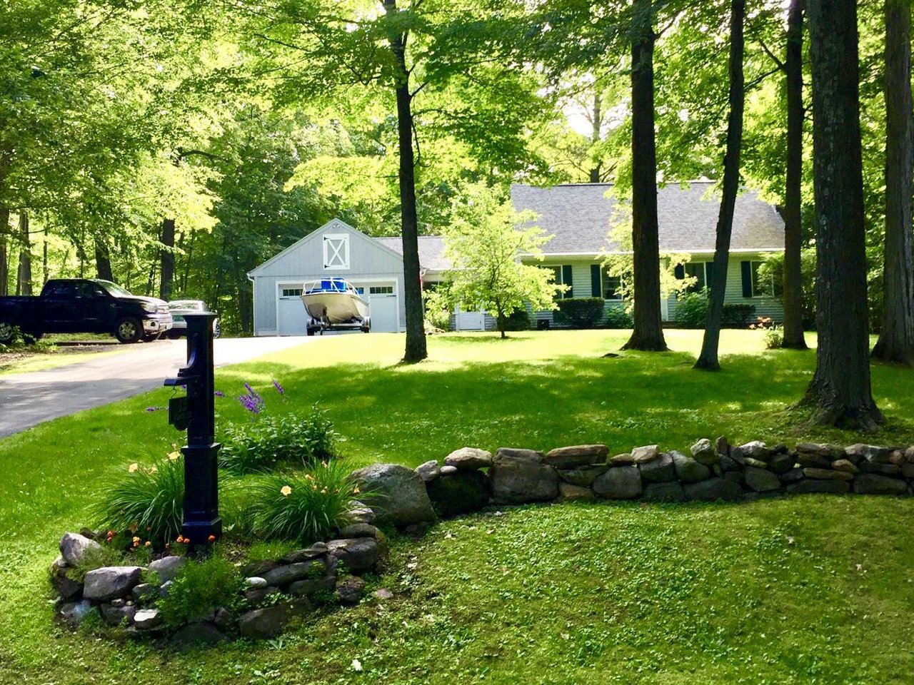Sold Status
$469,000 Sold Price
House Type
3 Beds
2 Baths
2,043 Sqft
Sold By EXP Realty
Similar Properties for Sale
Request a Showing or More Info

Call: 802-863-1500
Mortgage Provider
Mortgage Calculator
$
$ Taxes
$ Principal & Interest
$
This calculation is based on a rough estimate. Every person's situation is different. Be sure to consult with a mortgage advisor on your specific needs.
Charlotte
Classic New England Cape Cod home with 3 bedrooms, office, 2 full baths and game room. This beautifully maintained 2000+ SF home is situated on a 1+ acre lot with numerous sugar maples. The location offers convenient access to Burlington and Middlebury. The recently updated kitchen features stainless steel appliances, Cambria countertop, solid wood cherry cabinetry, large island, propane cook top and oven. Living room with efficient wood burning fireplace and hardwood flooring. Great room with pellet stove and tile flooring with radiant heat. The first floor bath features ceramic tile walls and ceramic tile floor with radiant heat. Marvin windows throughout. New roof installed in 2014. First floor hot water baseboard heat with Ecobee smart thermostat system. Large partially finished basement. Unfinished basement section includes excellent storage and work bench. Also includes water conditioner system, emergency backup generator, large utility shed and enclosed wood shed. †
Property Location
Property Details
| Sold Price $469,000 | Sold Date Mar 5th, 2021 | |
|---|---|---|
| List Price $469,000 | Total Rooms 11 | List Date Jan 17th, 2021 |
| MLS# 4844376 | Lot Size 1.030 Acres | Taxes $5,308 |
| Type House | Stories 2 | Road Frontage 157 |
| Bedrooms 3 | Style Cape | Water Frontage |
| Full Bathrooms 2 | Finished 2,043 Sqft | Construction No, Existing |
| 3/4 Bathrooms 0 | Above Grade 1,689 Sqft | Seasonal No |
| Half Bathrooms 0 | Below Grade 354 Sqft | Year Built 1978 |
| 1/4 Bathrooms 0 | Garage Size 2 Car | County Chittenden |
| Interior FeaturesAttic, Ceiling Fan, Dining Area, Fireplace - Wood, Kitchen Island, Natural Woodwork, Window Treatment |
|---|
| Equipment & AppliancesRange-Gas, Washer, Microwave, Dishwasher, Refrigerator, Exhaust Hood, Dryer, CO Detector, Dehumidifier, Smoke Detector, Smoke Detector, Stove |
| Kitchen 12x16, 1st Floor | Dining Room 12x13, 1st Floor | Living Room 21x12, 1st Floor |
|---|---|---|
| Primary Bedroom 22x20, 2nd Floor | Bedroom 12x12, 1st Floor | Bedroom 15x13, 2nd Floor |
| ConstructionWood Frame |
|---|
| BasementInterior, Sump Pump, Concrete, Partially Finished, Full |
| Exterior FeaturesOther - See Remarks, Outbuilding, Patio, Shed, Window Screens |
| Exterior Wood, Vinyl | Disability Features |
|---|---|
| Foundation Below Frostline, Concrete | House Color Gray |
| Floors Vinyl, Carpet, Tile, Hardwood | Building Certifications |
| Roof Shingle-Architectural | HERS Index |
| DirectionsSouth from Shelburne on US Rt. 7 (Ethan Allen Hwy); continue 1-1/4 mi. south of the stoplight at the intersection of US Rt.7 & Ferry/Hinesburg Rd. to Wildwood West on the west side of Rt. 7. Turn onto Wildwood West and continue to the home which will be the 2nd on the left after Stonewall Lane. |
|---|
| Lot DescriptionYes, Wooded, Trail/Near Trail, Country Setting, Cul-De-Sac, Village, Near Skiing, Neighborhood, Village |
| Garage & Parking Attached, Storage Above, Driveway, Garage, On-Site |
| Road Frontage 157 | Water Access |
|---|---|
| Suitable Use | Water Type |
| Driveway Paved | Water Body |
| Flood Zone No | Zoning Residential |
| School District NA | Middle |
|---|---|
| Elementary | High |
| Heat Fuel Wood Pellets, Electric, Gas-LP/Bottle, Wood | Excluded Firewood and wood pellets, negotiable. |
|---|---|
| Heating/Cool Other, Other, Stove, Multi Zone, Baseboard, Radiator, Electric, In Floor, Hot Water | Negotiable |
| Sewer 1000 Gallon, Septic, Leach Field, Concrete, Septic | Parcel Access ROW |
| Water Community | ROW for Other Parcel |
| Water Heater Off Boiler | Financing |
| Cable Co | Documents Association Docs, Plot Plan |
| Electric Circuit Breaker(s), 200 Amp | Tax ID 138-043-11551 |

† The remarks published on this webpage originate from Listed By Jason Saphire of www.HomeZu.com via the NNEREN IDX Program and do not represent the views and opinions of Coldwell Banker Hickok & Boardman. Coldwell Banker Hickok & Boardman Realty cannot be held responsible for possible violations of copyright resulting from the posting of any data from the NNEREN IDX Program.

 Back to Search Results
Back to Search Results