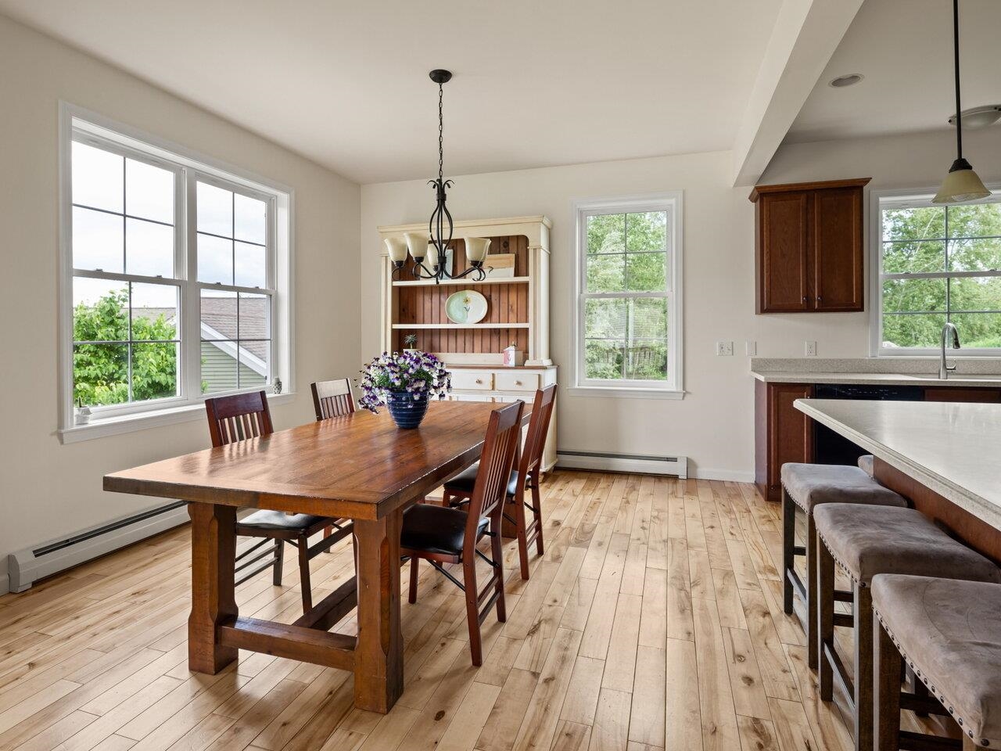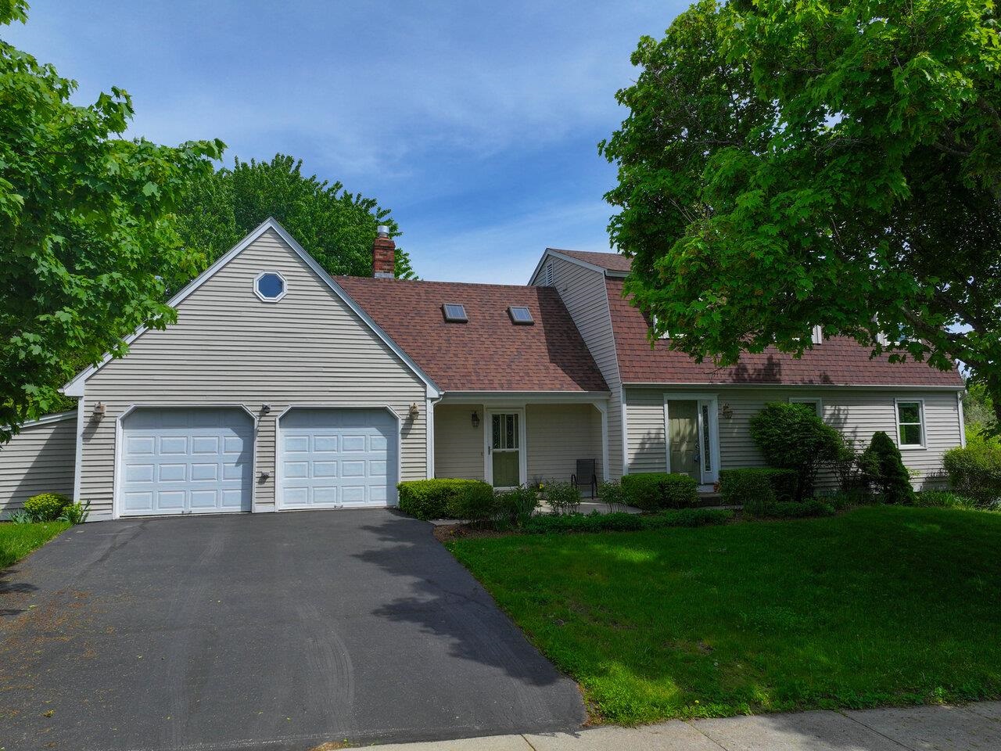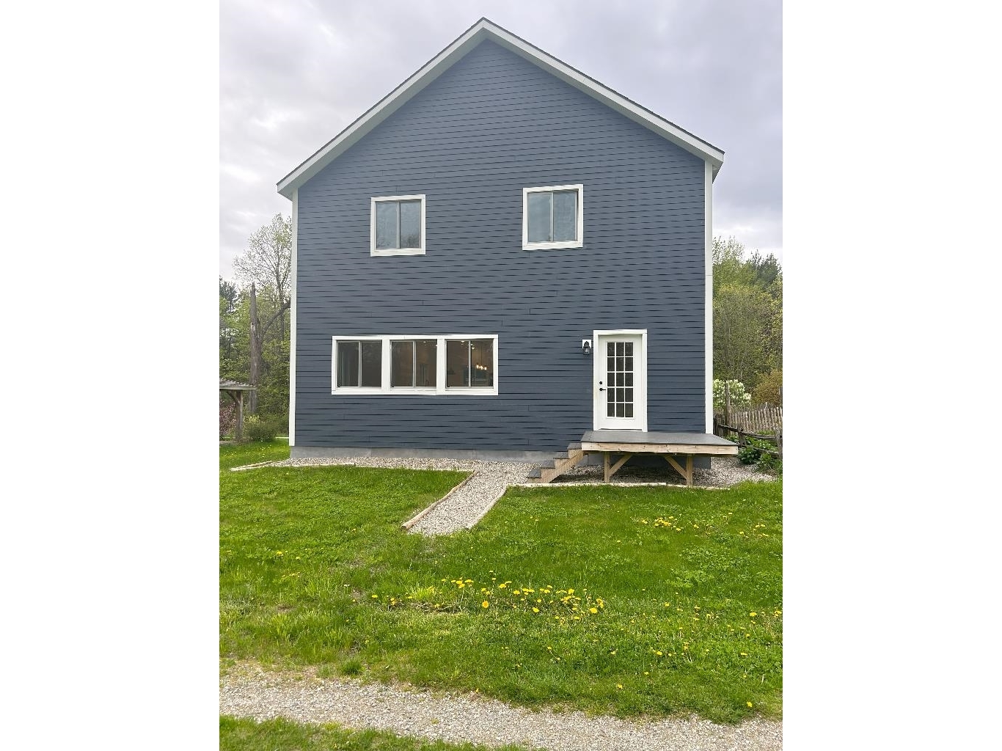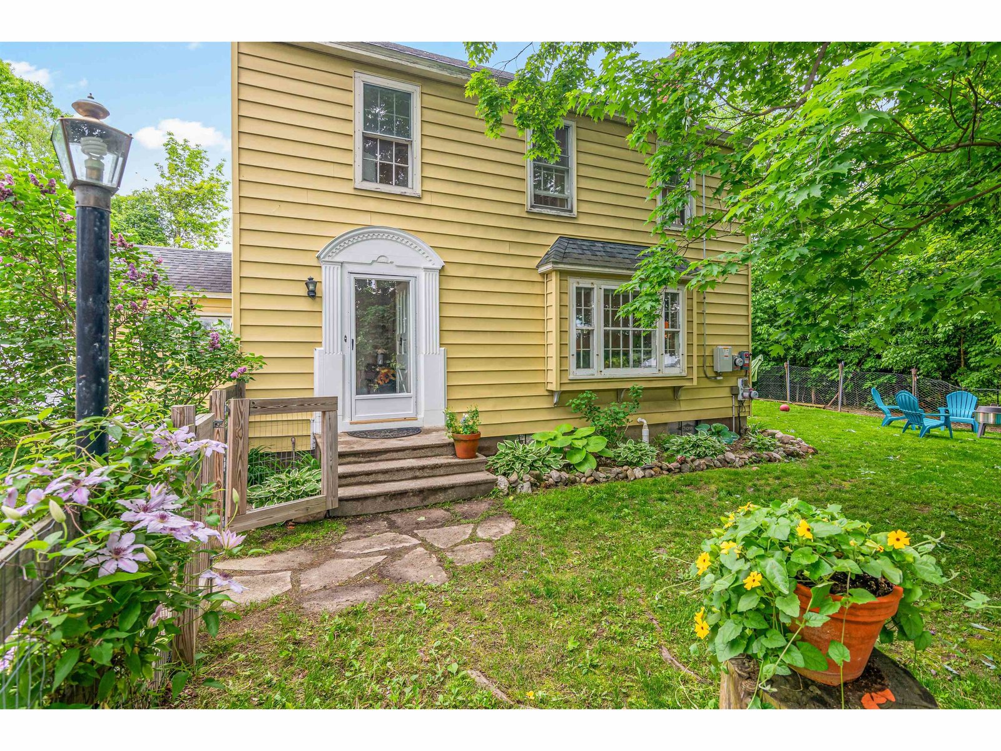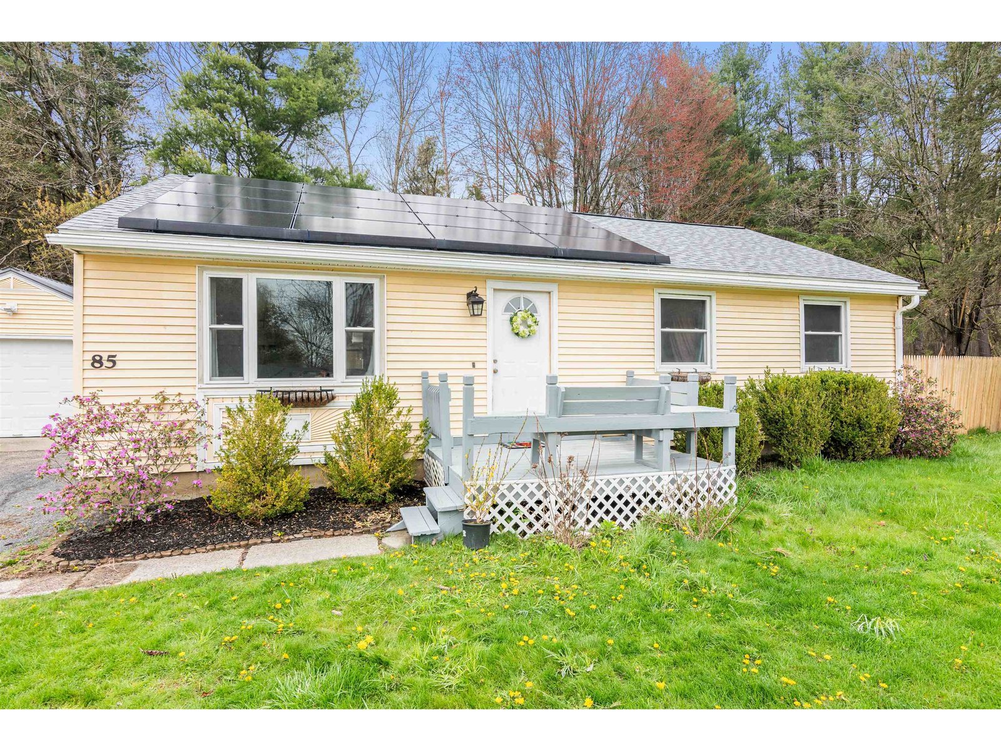Sold Status
$440,000 Sold Price
House Type
3 Beds
3 Baths
2,500 Sqft
Sold By RE/MAX North Professionals
Similar Properties for Sale
Request a Showing or More Info

Call: 802-863-1500
Mortgage Provider
Mortgage Calculator
$
$ Taxes
$ Principal & Interest
$
This calculation is based on a rough estimate. Every person's situation is different. Be sure to consult with a mortgage advisor on your specific needs.
Charlotte
Enjoy peace and serenity in this 3-bed, 2.5 bath Colonial on 2.36 acres! A sunny living room extends along the south side of the home offering 9-ft. ceilings, a cozy gas fireplace, and hardwood flooring. The eat-in kitchen is perfect for busy mealtimes with plenty of counter and cabinet space and a breakfast peninsula with seating. Entertaining? Enjoy a more formal meal in the separate dining room complimented by large windows and beautiful hardwood flooring. This home offers a convenient layout with a mudroom and laundry room just off of the 2-car garage entrance. Upstairs, you’ll find 2 comfortable bedrooms and a large master bedroom with walk-in closet. The master en suite bathroom includes double sinks, a Jacuzzi tub and separate shower. As a unique bonus, a second-floor den across from the full bathroom includes a door to a private deck with a hot tub – the perfect place for relaxing after a long day. Additional porches on both the front and rear of this home provide more opportunity to sit outside and take in the peaceful Vermont surroundings. Just off of the back of the home, follow the stone steps up to the custom arbor where you’ll find walking paths to enjoy. With plenty of outdoor space for gardening and recreation, and additional space in the partially finished basement for living and storage, this home has so much to offer! Great location, just minutes to Charlotte Central School, CVU, and Route 7. †
Property Location
Property Details
| Sold Price $440,000 | Sold Date Nov 19th, 2019 | |
|---|---|---|
| List Price $439,988 | Total Rooms 8 | List Date Oct 1st, 2019 |
| MLS# 4779171 | Lot Size 2.360 Acres | Taxes $7,203 |
| Type House | Stories 2 | Road Frontage |
| Bedrooms 3 | Style Colonial | Water Frontage |
| Full Bathrooms 2 | Finished 2,500 Sqft | Construction No, Existing |
| 3/4 Bathrooms 0 | Above Grade 2,080 Sqft | Seasonal No |
| Half Bathrooms 1 | Below Grade 420 Sqft | Year Built 2003 |
| 1/4 Bathrooms 0 | Garage Size 2 Car | County Chittenden |
| Interior FeaturesAttic, Fireplace - Gas, Fireplaces - 2, Hot Tub, Primary BR w/ BA, Natural Light, Storage - Indoor, Walk-in Closet, Whirlpool Tub, Laundry - 1st Floor |
|---|
| Equipment & AppliancesRefrigerator, Range-Gas, Dishwasher, Microwave, Smoke Detector, Gas Heat Stove |
| Living Room 25'3''x13'0'', 1st Floor | Dining Room 12'0''x11'2'', 1st Floor | Kitchen 20'5''x12'0'', 1st Floor |
|---|---|---|
| Laundry Room 12'0''x5'7'', 1st Floor | Foyer 12'3''x6'11'', 1st Floor | Family Room 23'4''x12'2'', Basement |
| Primary Bedroom 15'8''x14'3'', 2nd Floor | Bedroom 11'1''x10'1'', 2nd Floor | Bedroom 12'1''x9'10'', 2nd Floor |
| Den 12'1''x9'3'', 2nd Floor |
| ConstructionStick Built Offsite |
|---|
| BasementInterior, Bulkhead, Partially Finished, Interior Stairs, Storage Space, Full, Storage Space |
| Exterior FeaturesBalcony, Garden Space, Hot Tub, Porch, Windows - Energy Star |
| Exterior Vinyl | Disability Features 1st Floor 1/2 Bathrm, Bathrm w/tub, Bathrm w/step-in Shower, Bathroom w/Tub, Hard Surface Flooring, 1st Floor Laundry |
|---|---|
| Foundation Concrete | House Color Yellow |
| Floors Hardwood, Ceramic Tile, Hardwood | Building Certifications |
| Roof Shingle-Architectural | HERS Index |
| Directions89 to exit 14W for US-2 toward Burlington. Go 13 miles on East Ave to blinking light where Spear Street crosses Hinesburg Road. Continue 2 miles, turn right onto Upper Meadow Lane. Drive straight into driveway marked #257. |
|---|
| Lot DescriptionYes, Mountain View, PRD/PUD, Landscaped, Country Setting, Unpaved, Abuts Conservation, Rural Setting |
| Garage & Parking Attached, Auto Open, Direct Entry, Storage Above, Driveway, Garage |
| Road Frontage | Water Access |
|---|---|
| Suitable Use | Water Type |
| Driveway Gravel | Water Body |
| Flood Zone No | Zoning Residential |
| School District Charlotte School District | Middle Charlotte Central School |
|---|---|
| Elementary Charlotte Central School | High Champlain Valley UHSD #15 |
| Heat Fuel Gas-LP/Bottle | Excluded |
|---|---|
| Heating/Cool None, Baseboard | Negotiable |
| Sewer Mound, Holding Tank, Mound, Pumping Station, Septic Shared | Parcel Access ROW |
| Water Drilled Well | ROW for Other Parcel |
| Water Heater Owned, Gas-Lp/Bottle | Financing |
| Cable Co | Documents Property Disclosure, Deed, Property Disclosure |
| Electric Circuit Breaker(s) | Tax ID 138-043-11639 |

† The remarks published on this webpage originate from Listed By The Malley Group of KW Vermont via the NNEREN IDX Program and do not represent the views and opinions of Coldwell Banker Hickok & Boardman. Coldwell Banker Hickok & Boardman Realty cannot be held responsible for possible violations of copyright resulting from the posting of any data from the NNEREN IDX Program.

 Back to Search Results
Back to Search Results