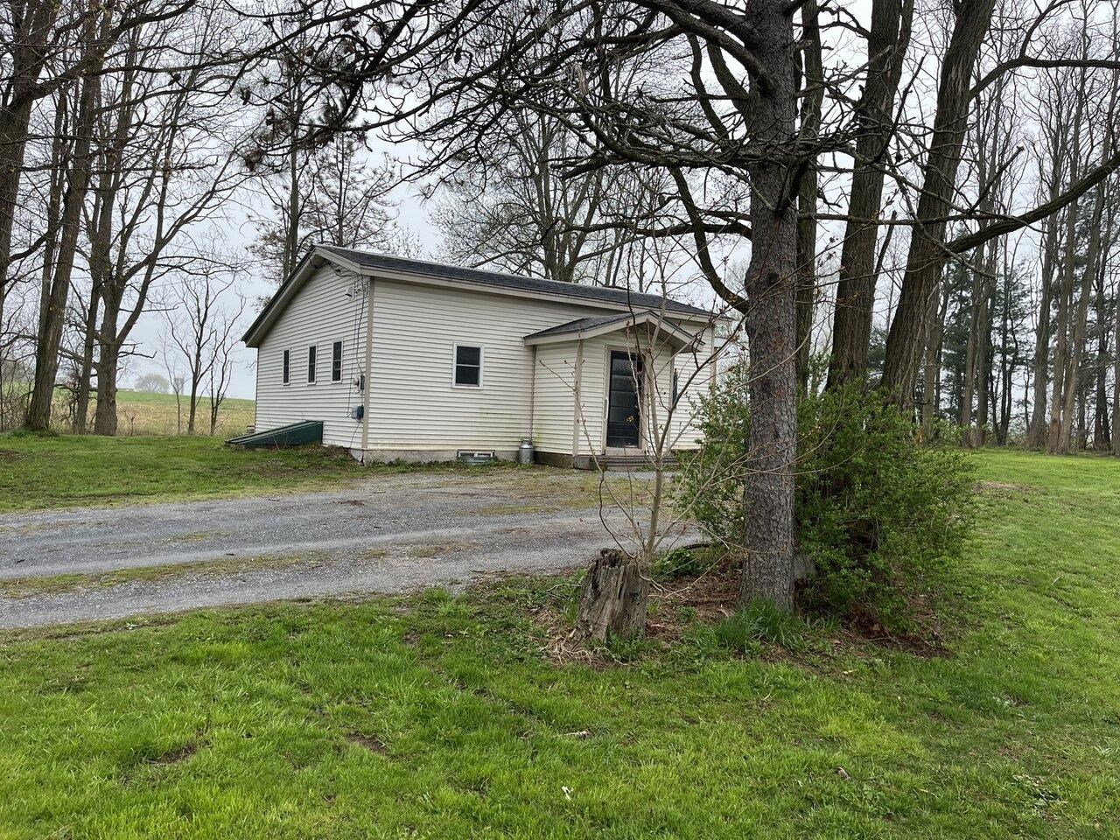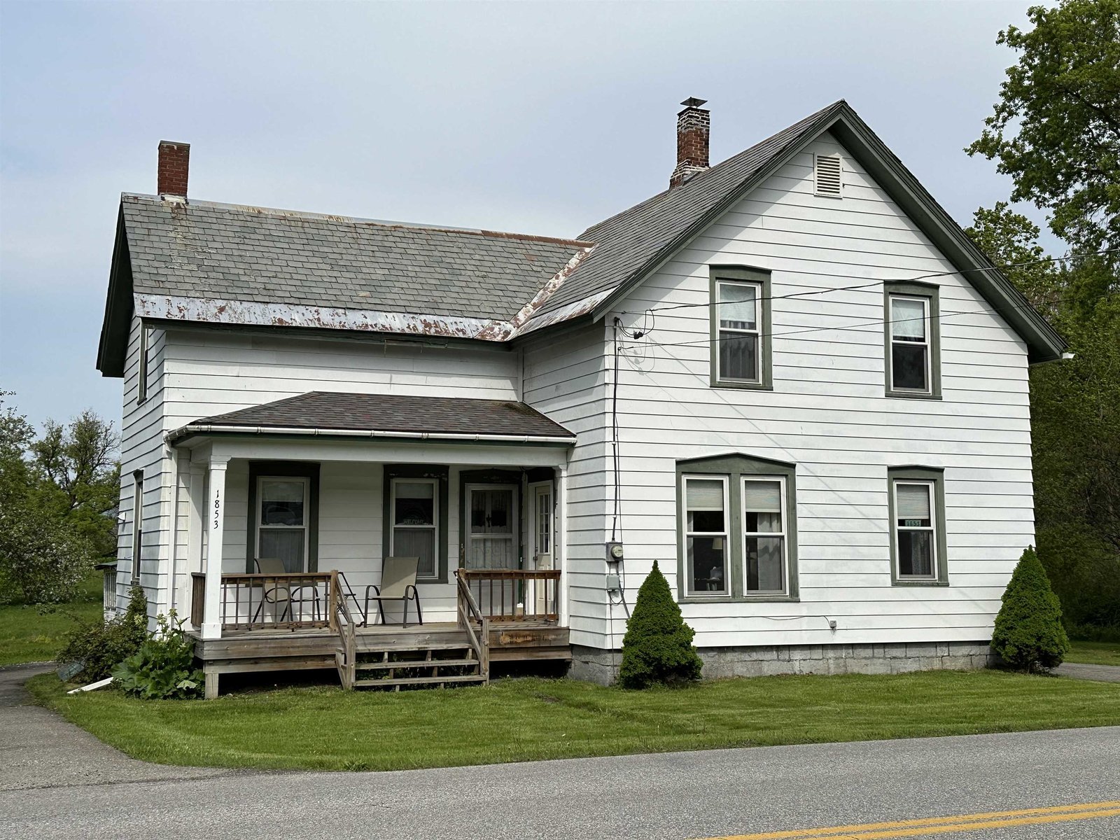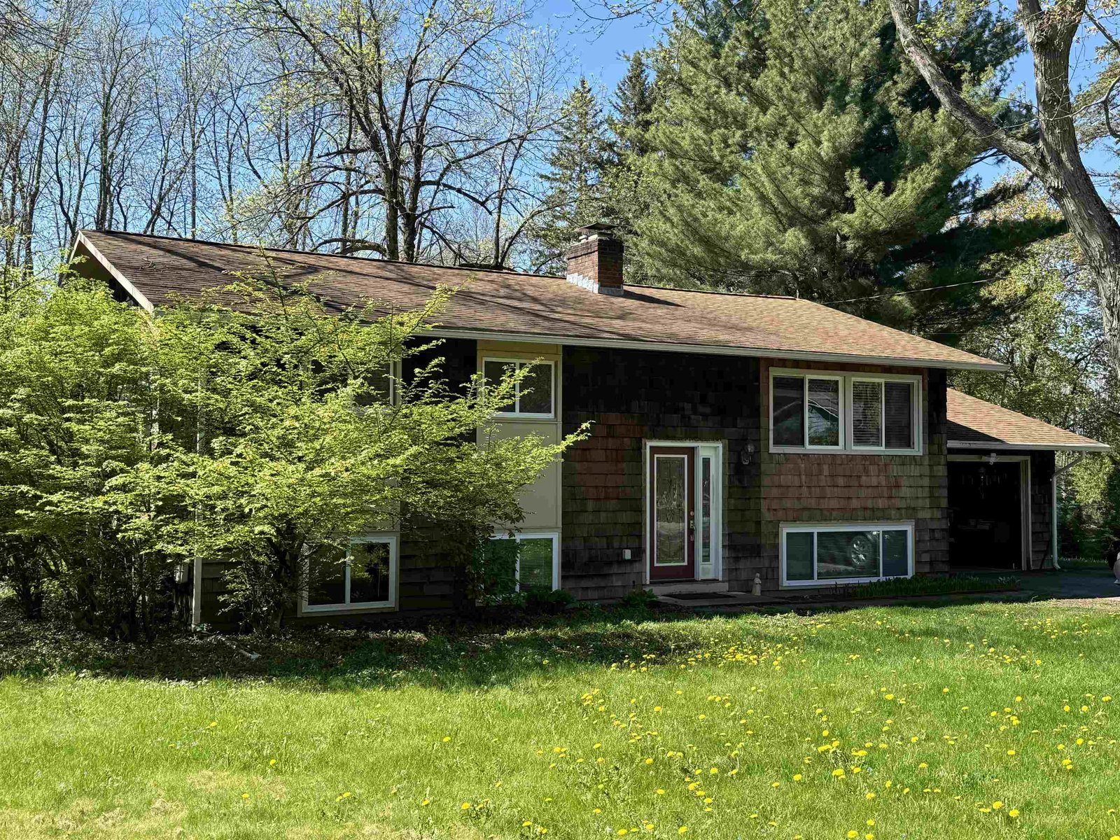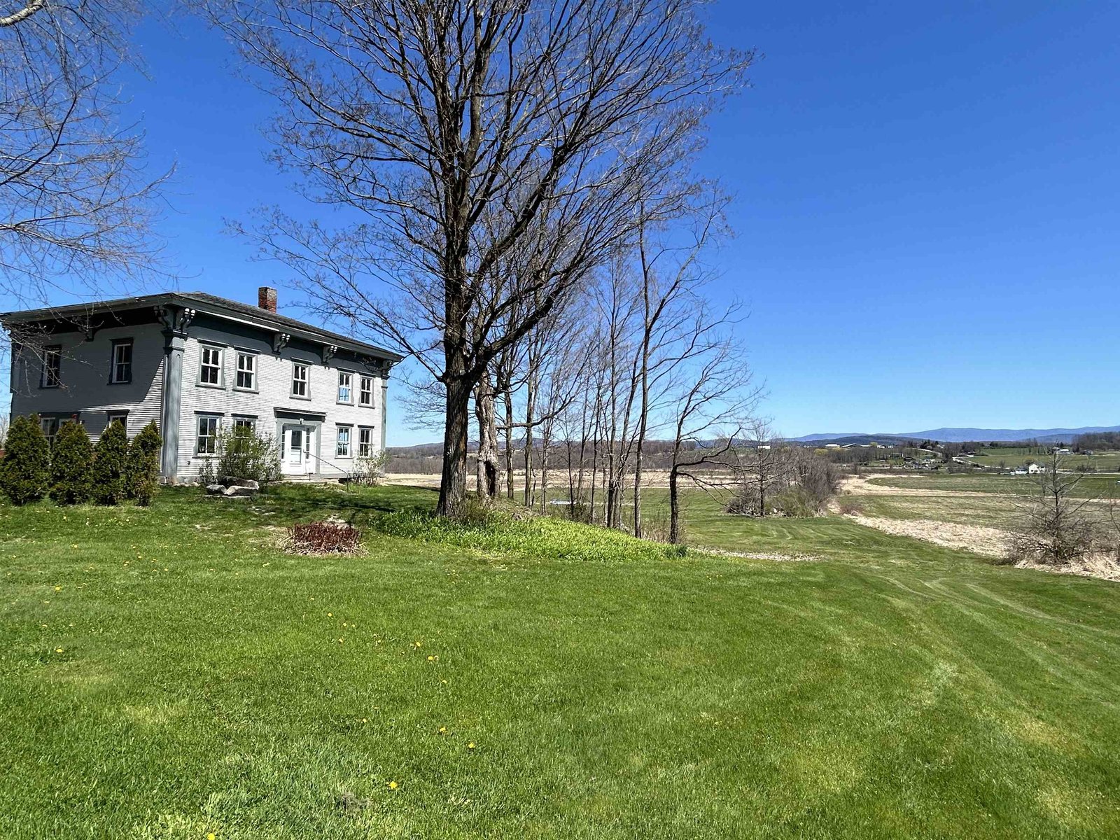Sold Status
$325,000 Sold Price
House Type
4 Beds
2 Baths
1,920 Sqft
Sold By
Similar Properties for Sale
Request a Showing or More Info

Call: 802-863-1500
Mortgage Provider
Mortgage Calculator
$
$ Taxes
$ Principal & Interest
$
This calculation is based on a rough estimate. Every person's situation is different. Be sure to consult with a mortgage advisor on your specific needs.
Charlotte
Bask in the sun on the south facing porch or watch the sunset and Adirondack views from the back porch of this historic Charlotte Village home. Set off by perennial gardens this gem of a house is just waiting for someone with imagination to restore it to it's former glory. There are original wideboard floors in the double parlor and dining room which has built-in cupboards with a pass through to a sweet pantry. This house is very liveable with a three quarter bath, three bedrooms and a nursery upstairs and a kitchen, double parlor, three quarter bath and an office space or bedroom on the first floor. As you enter the ell, a large barn like space which once housed the Charlotte Post Office, you can visualize the perfect open spaced kitchen, dining and family room with amazing views. Take a step back in time and enjoy living in this wonderful part of Charlotte. †
Property Location
Property Details
| Sold Price $325,000 | Sold Date Dec 23rd, 2016 | |
|---|---|---|
| List Price $397,000 | Total Rooms 9 | List Date Jul 2nd, 2014 |
| MLS# 4368769 | Lot Size 1.400 Acres | Taxes $6,955 |
| Type House | Stories 2 | Road Frontage 225 |
| Bedrooms 4 | Style Colonial | Water Frontage |
| Full Bathrooms 0 | Finished 1,920 Sqft | Construction , Existing |
| 3/4 Bathrooms 2 | Above Grade 1,920 Sqft | Seasonal No |
| Half Bathrooms 0 | Below Grade 0 Sqft | Year Built 1790 |
| 1/4 Bathrooms 0 | Garage Size 0 Car | County Chittenden |
| Interior FeaturesWalk-in Pantry |
|---|
| Equipment & AppliancesMicrowave, Washer, Refrigerator, Dryer, Range-Electric |
| Kitchen 14x11, 1st Floor | Dining Room 12..5x8, 1st Floor | Living Room 27x12.5, 1st Floor |
|---|---|---|
| Family Room 1st Floor | Office/Study 12.5x9, 1st Floor | Utility Room 9x7, 1st Floor |
| Primary Bedroom 14x13, 2nd Floor | Bedroom 14x12.5, 2nd Floor | Bedroom 14x12.5, 2nd Floor |
| Bedroom 9x9, 2nd Floor |
| ConstructionWood Frame |
|---|
| BasementWalkout, Full |
| Exterior FeaturesOther, Porch - Covered, Porch - Enclosed, Porch - Screened, Window Screens, Windows - Storm |
| Exterior Aluminum, Vinyl, Clapboard | Disability Features Bathrm w/step-in Shower, 1st Floor 3/4 Bathrm, 1st Floor Bedroom |
|---|---|
| Foundation Stone | House Color White |
| Floors Vinyl, Softwood, Hardwood | Building Certifications |
| Roof Shingle-Asphalt | HERS Index |
| DirectionsRoute 7 to West on F5 to Right on Greenbush Road. 2nd house on the Left. |
|---|
| Lot Description, Country Setting, Sloping, Rural Setting, Village |
| Garage & Parking , , None |
| Road Frontage 225 | Water Access |
|---|---|
| Suitable Use | Water Type |
| Driveway Gravel | Water Body |
| Flood Zone No | Zoning Residential |
| School District Chittenden South | Middle Charlotte Central School |
|---|---|
| Elementary Charlotte Central School | High Champlain Valley UHSD #15 |
| Heat Fuel Oil | Excluded |
|---|---|
| Heating/Cool None, Radiator | Negotiable |
| Sewer 1000 Gallon | Parcel Access ROW No |
| Water Drilled Well | ROW for Other Parcel |
| Water Heater Domestic | Financing |
| Cable Co | Documents Property Disclosure |
| Electric 100 Amp | Tax ID 138-043-10899 |

† The remarks published on this webpage originate from Listed By of via the NNEREN IDX Program and do not represent the views and opinions of Coldwell Banker Hickok & Boardman. Coldwell Banker Hickok & Boardman Realty cannot be held responsible for possible violations of copyright resulting from the posting of any data from the NNEREN IDX Program.

 Back to Search Results
Back to Search Results










