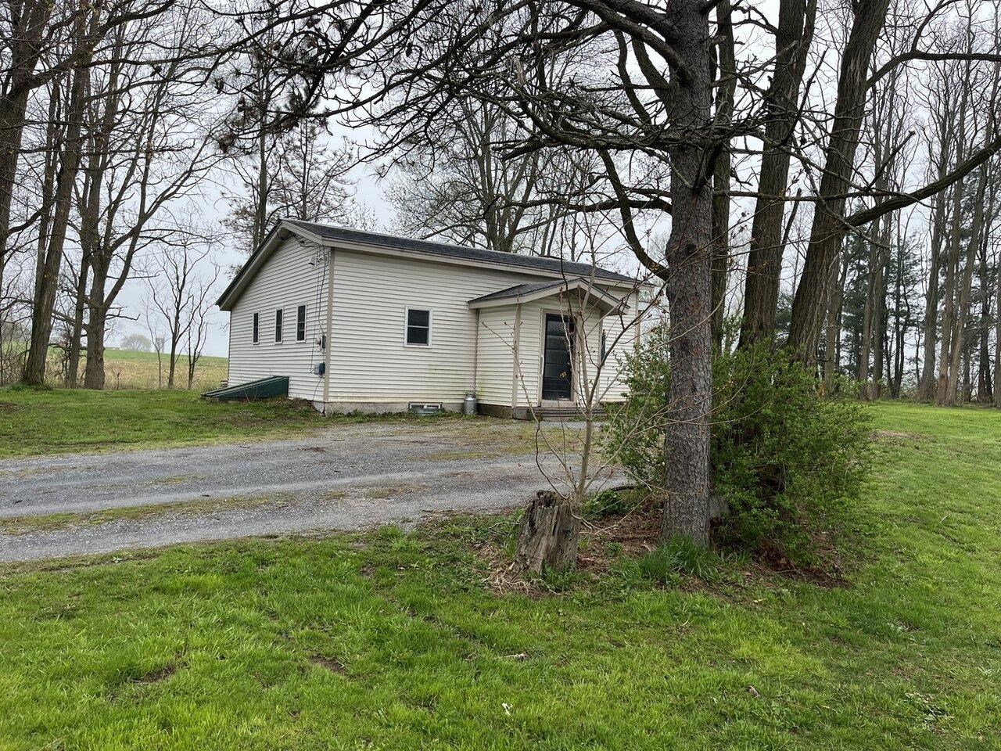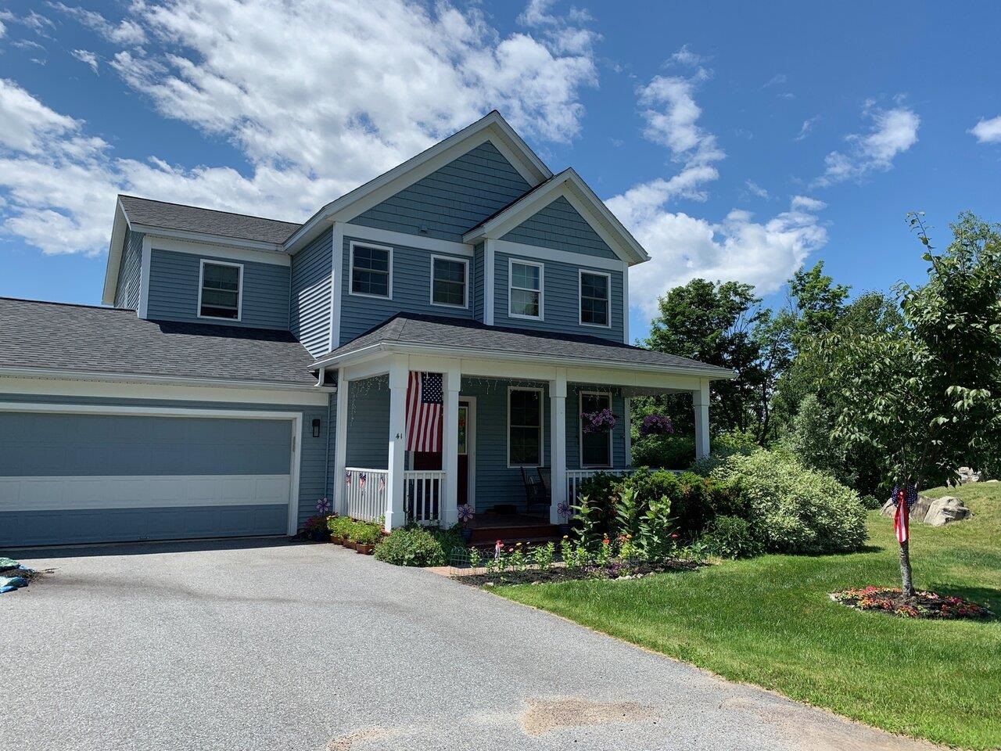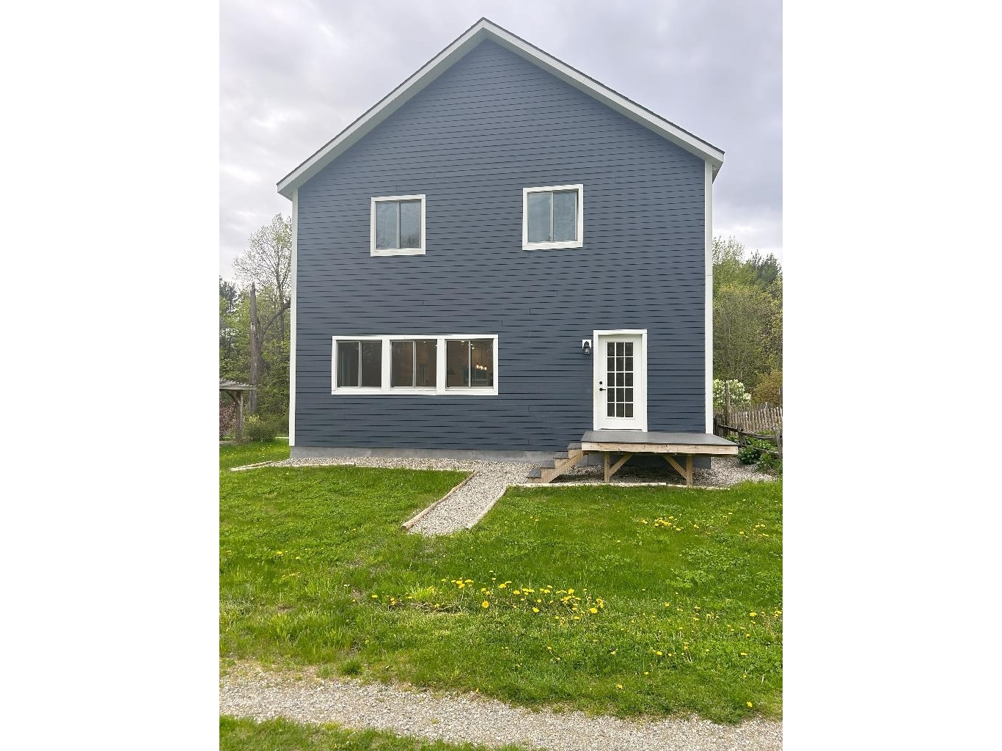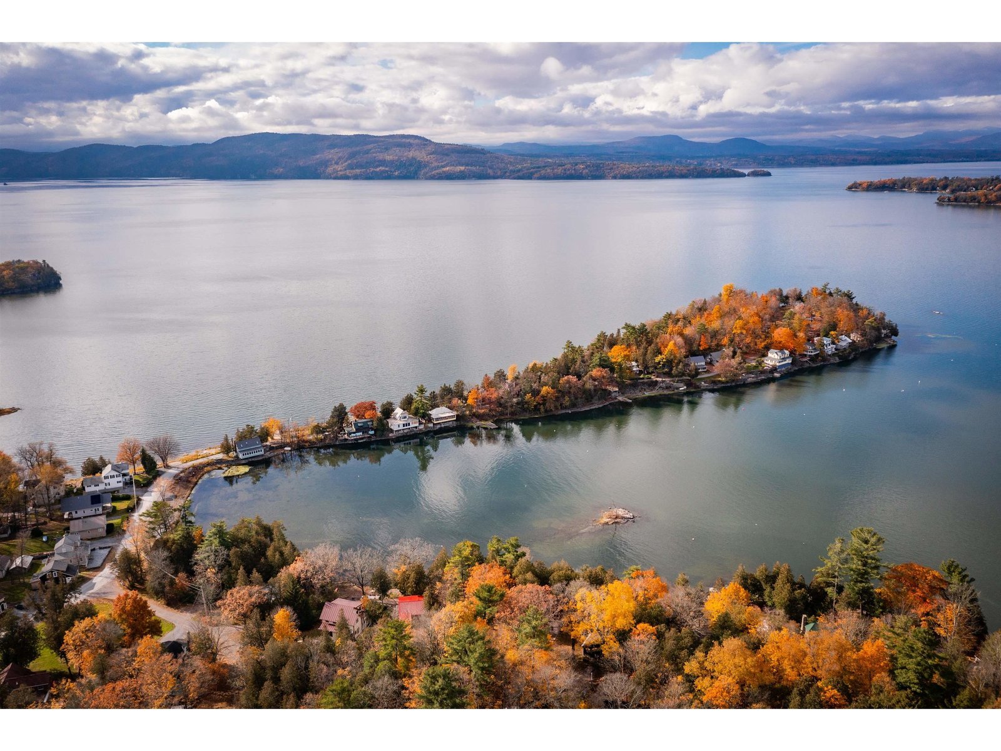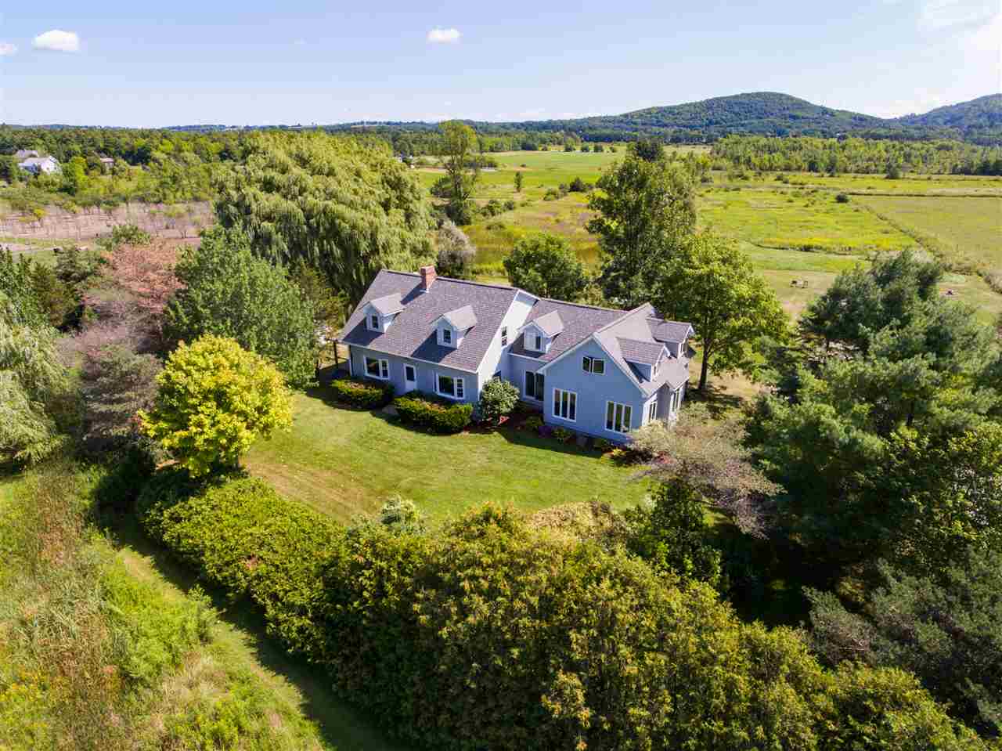Sold Status
$540,000 Sold Price
House Type
3 Beds
3 Baths
3,503 Sqft
Sold By RE/MAX North Professionals - Burlington
Similar Properties for Sale
Request a Showing or More Info

Call: 802-863-1500
Mortgage Provider
Mortgage Calculator
$
$ Taxes
$ Principal & Interest
$
This calculation is based on a rough estimate. Every person's situation is different. Be sure to consult with a mortgage advisor on your specific needs.
Charlotte
Ride your bike to Charlotte Beach! Sunny level 10 acres on Lake Road with an In Law Addition that is spacious and smart design! The acreage is perfect for gardens, horses, or light farming! The main house has great space with open kitchen to large dining area, living room to heated sunroom that could be office or a first floor bedroom. The first floor 3/4 bathroom/sauna combo is perfect for first floor potential bedroom. The oversized master bedroom in the main house has vaulted ceilings and hook up for a woodstove. The two study/offices on the second level are perfect for multiple uses. The accessory addition has a large sunny south facing living/dining area and sweet kitchen with stairs to the second level and a spacious bedroom/ bathroom suite with large closets. The out building is a rustic building that could be revitalized to a garage or workshop. The owners have mowed trails on the property and the Charlotte Walking Path is next door that connects to the village of Charlotte. This property is location is close to Lake Champlain and Point Bay Marina, Charlotte Town Beach, level roads for biking and access to the many Charlotte Trust Walking Trails in the village and beyond. A short 10 minutes to Shelburne Village shopping and 25 minutes to downtown Burlington. †
Property Location
Property Details
| Sold Price $540,000 | Sold Date Dec 6th, 2017 | |
|---|---|---|
| List Price $549,000 | Total Rooms 10 | List Date Aug 25th, 2017 |
| MLS# 4655765 | Lot Size 10.800 Acres | Taxes $7,638 |
| Type House | Stories 2 | Road Frontage 300 |
| Bedrooms 3 | Style Cape, W/Addition | Water Frontage |
| Full Bathrooms 2 | Finished 3,503 Sqft | Construction No, Existing |
| 3/4 Bathrooms 1 | Above Grade 3,503 Sqft | Seasonal No |
| Half Bathrooms 0 | Below Grade 0 Sqft | Year Built 1979 |
| 1/4 Bathrooms 0 | Garage Size Car | County Chittenden |
| Interior FeaturesSmoke Det-Battery Powered, Wood Stove Insert, Walk-in Closet, Kitchen/Dining, 1st Floor Laundry, Sauna, Wood Stove Hook-up, Laundry - 1st Floor, Wood Stove |
|---|
| Equipment & AppliancesRefrigerator, Washer, Dishwasher, Range-Gas, Dryer, Satellite Dish, CO Detector |
| Kitchen - Eat-in 13 X 24, 1st Floor | Living Room 23 X 24, 1st Floor | Sunroom 25 X 12, 1st Floor |
|---|---|---|
| Primary Bedroom 22 X 15, 2nd Floor | Bedroom 12 X 12, 2nd Floor | Bedroom 24 X 18 - Accessory Unit, 2nd Floor |
| Office/Study 10 X 11, 2nd Floor | Office/Study 14 X 13, 2nd Floor | Living/Dining 20 X 12 - Accessory Unit, 1st Floor |
| Kitchen 12 X 13, 1st Floor | Bath - Full 13 X 9 - Accessory Unit, 2nd Floor | Laundry Room 8 X 12, 1st Floor |
| Bath - Full 9 X 9 - Bath in main house, 2nd Floor | Bath - 3/4 8 X 13- Bath & Sauna, 1st Floor | Mudroom 12 X 9, 1st Floor |
| ConstructionWood Frame |
|---|
| BasementInterior, Bulkhead, Sump Pump, Storage Space, Unfinished, Interior Stairs, Exterior Stairs, Concrete, Unfinished |
| Exterior FeaturesWindow Screens, Out Building, Porch-Covered, Deck, Sauna, Storage, Windows - Double Pane |
| Exterior Cedar, Shingle, Wood Siding | Disability Features Bathrm w/step-in Shower, 1st Floor 3/4 Bathrm, Bathroom w/Step-in Shower, Hard Surface Flooring, 1st Floor Laundry |
|---|---|
| Foundation Poured Concrete | House Color Grey |
| Floors Tile, Softwood | Building Certifications |
| Roof Shingle-Architectural | HERS Index |
| DirectionsSouth on Rte 7 to right on Bostwick Rd just past Shelburne Museum, stay on Bostwick Rd until it turns into Greenbush Rd in Charlotte, right on Lake Road past the Charlotte Beach & through the covered bridge past Whalley Rd-house is on the left. Easy walk & bike to the beach from this house. |
|---|
| Lot Description, Mountain View, Level, Landscaped, Trail/Near Trail, Pasture, Fields, Country Setting, Near Paths, Near Shopping, Near Skiing |
| Garage & Parking , Barn, Rec Vehicle, Driveway |
| Road Frontage 300 | Water Access |
|---|---|
| Suitable UseAgriculture/Produce, Land:Pasture, Residential | Water Type |
| Driveway Gravel | Water Body |
| Flood Zone No | Zoning Residential |
| School District Chittenden South | Middle Charlotte Central School |
|---|---|
| Elementary Charlotte Central School | High Champlain Valley UHSD #15 |
| Heat Fuel Wood, Oil | Excluded Hot Tub |
|---|---|
| Heating/Cool None, Smoke Detectr-Batt Powrd, Hot Water, Multi Zone, Baseboard | Negotiable |
| Sewer 1000 Gallon, Private, Septic, Concrete, On-Site Septic Exists, Private, Septic | Parcel Access ROW |
| Water Drilled Well, Purifier/Soft, Infrared Light, Private | ROW for Other Parcel |
| Water Heater Domestic, Tank, Off Boiler | Financing |
| Cable Co | Documents Plot Plan, Property Disclosure, Deed, Septic Report, Tax Map |
| Electric 200 Amp, Circuit Breaker(s), Underground | Tax ID 138-043-10676 |

† The remarks published on this webpage originate from Listed By Kathleen OBrien of Four Seasons Sotheby\'s Int\'l Realty via the NNEREN IDX Program and do not represent the views and opinions of Coldwell Banker Hickok & Boardman. Coldwell Banker Hickok & Boardman Realty cannot be held responsible for possible violations of copyright resulting from the posting of any data from the NNEREN IDX Program.

 Back to Search Results
Back to Search Results