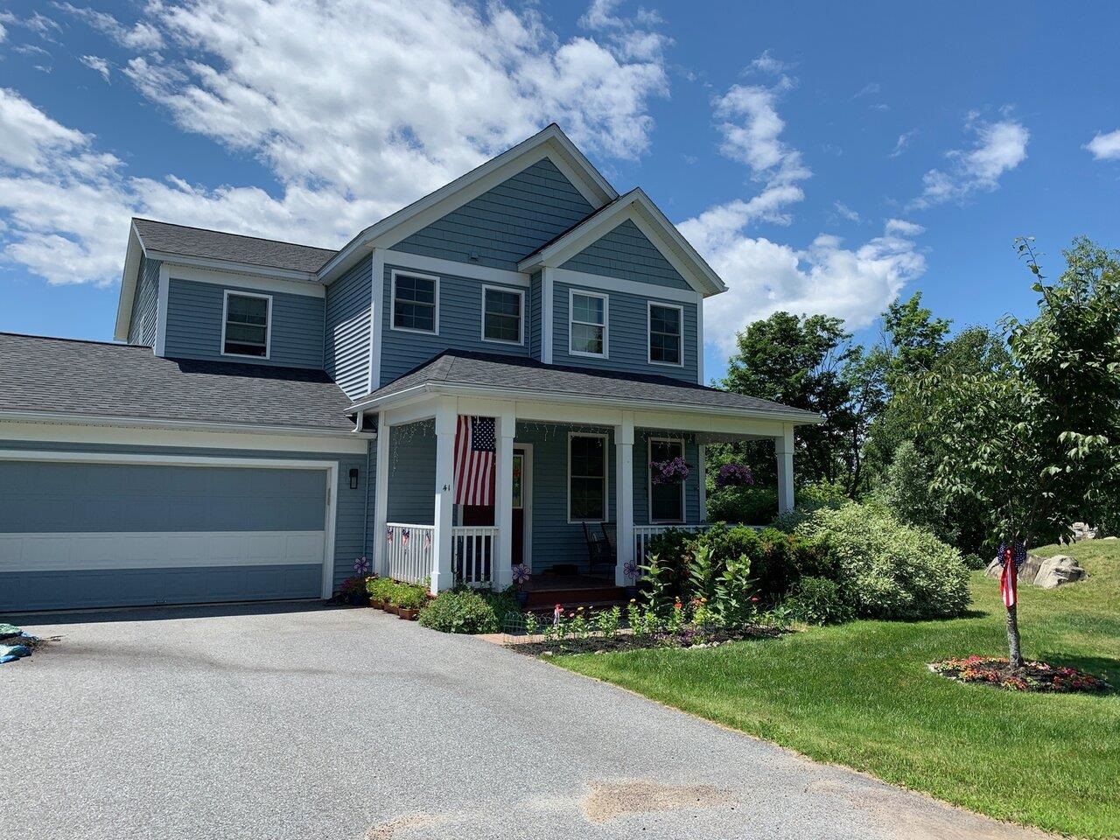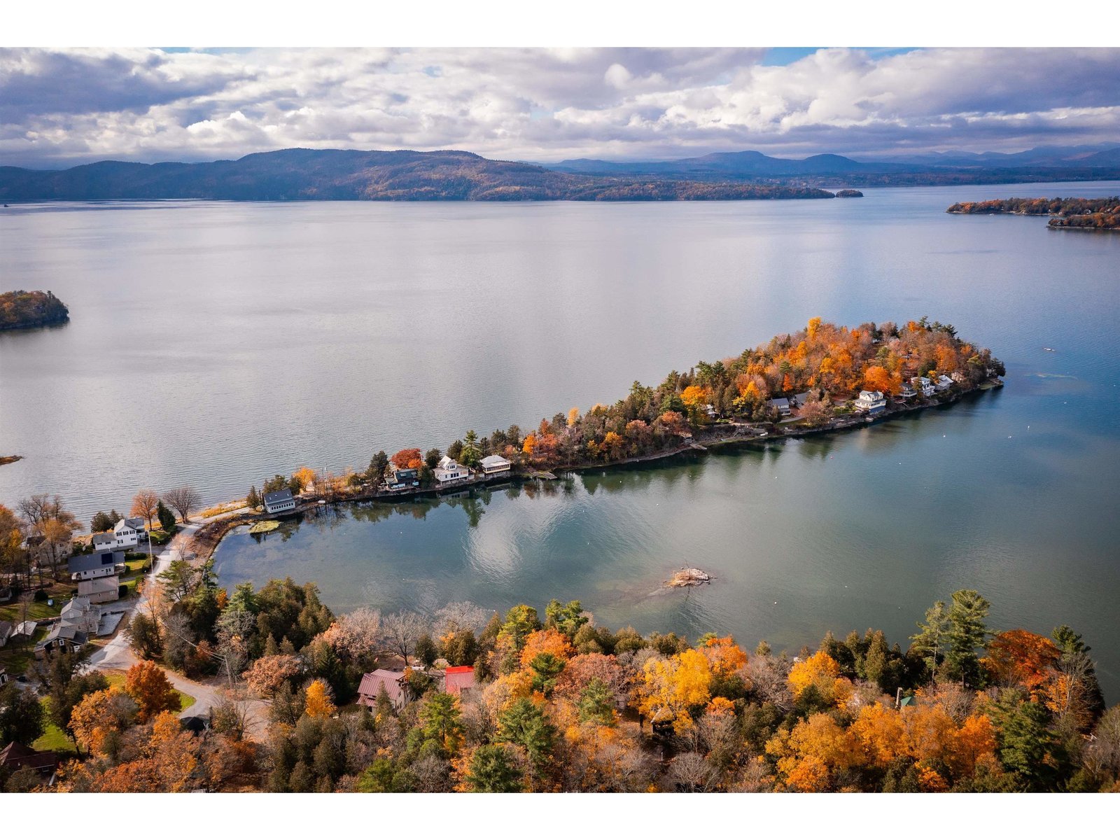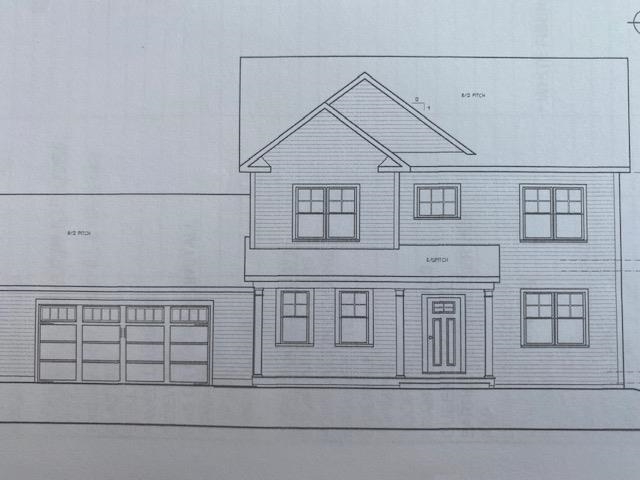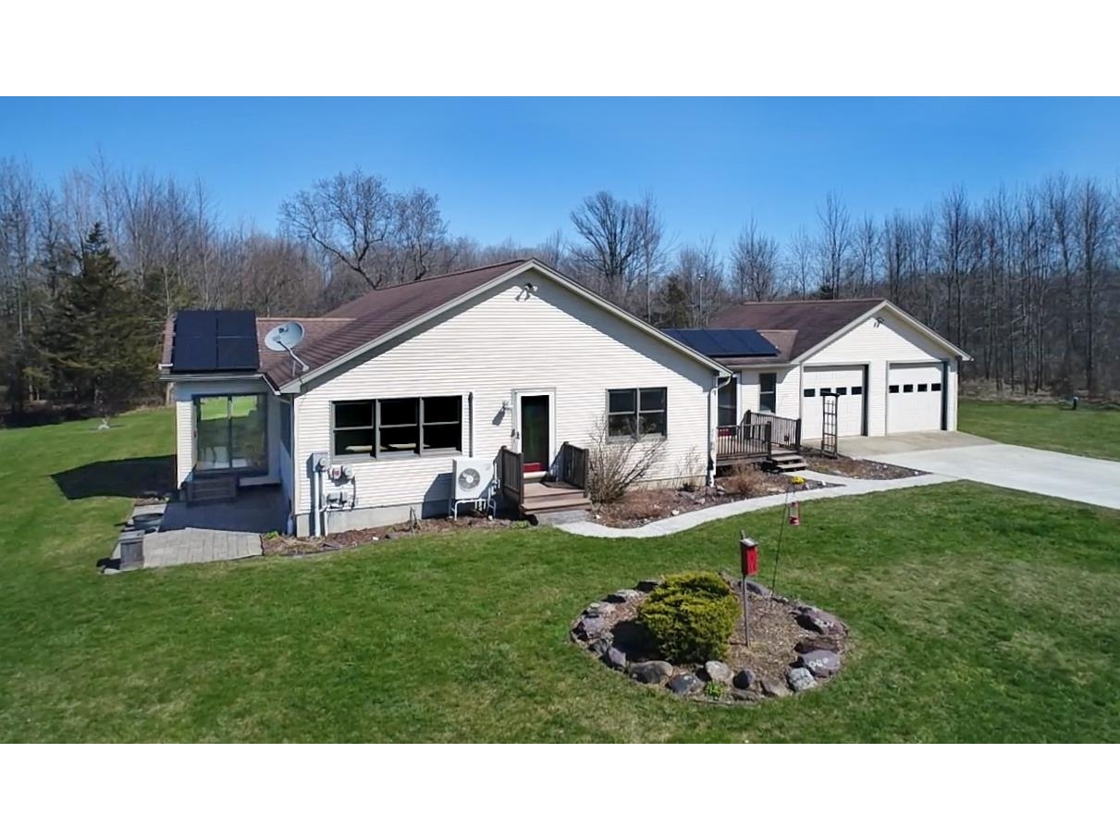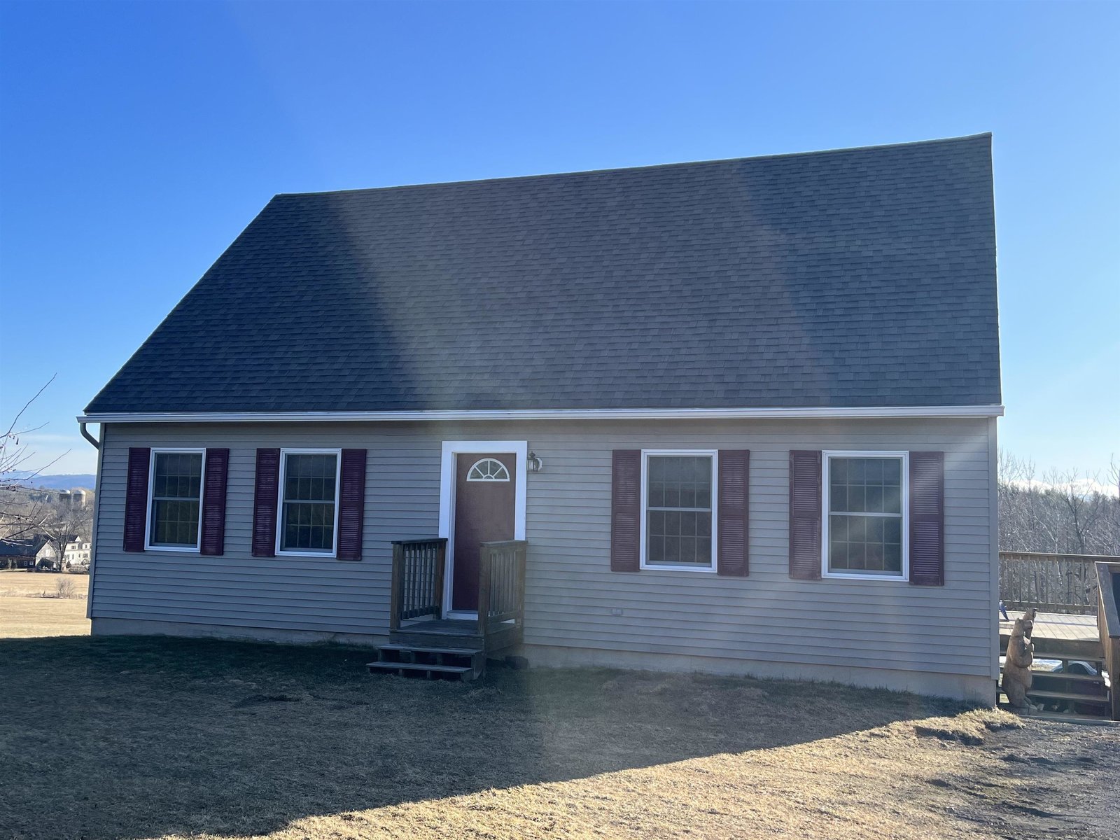Sold Status
$550,000 Sold Price
House Type
3 Beds
2 Baths
1,812 Sqft
Sold By Michael Johnston of Coldwell Banker Hickok and Boardman
Similar Properties for Sale
Request a Showing or More Info

Call: 802-863-1500
Mortgage Provider
Mortgage Calculator
$
$ Taxes
$ Principal & Interest
$
This calculation is based on a rough estimate. Every person's situation is different. Be sure to consult with a mortgage advisor on your specific needs.
Charlotte
Classic saltbox style home with a picturesque Vermont setting. Large yard, pool, and Green Mountain views! A heated 2 car garage is something you’ll love. Open kitchen/dining area great for entertaining or spending time with family. Large 1st floor bedroom and 1st floor full bath perfect for those who want single level living or comfort for their guests. 1st floor playroom gives the kids some space or makes a great office. The huge second floor primary bedroom includes a private bath with space for a soaking tub. Second floor bedroom is large enough to double as owner’s office and gym. Closet space - closet space and more closet space! An unfinished walk out basement could easily add value for those who want more room. The deck off the kitchen is ideally located for seasonal meals while overlooking the pool deck - perfect set up for families or parties. Located across the street from Charlotte Central School, Pease Mountain Trails, and Philo Ridge Farm. The location is hard to beat! 10 mins to Hinesburg, 8 mins to Shelburne, 26 mins to downtown Burlington. †
Property Location
Property Details
| Sold Price $550,000 | Sold Date Jun 7th, 2023 | |
|---|---|---|
| List Price $575,000 | Total Rooms 6 | List Date Feb 23rd, 2023 |
| MLS# 4943978 | Lot Size 6.220 Acres | Taxes $6,003 |
| Type House | Stories 2 | Road Frontage 415 |
| Bedrooms 3 | Style Saltbox | Water Frontage |
| Full Bathrooms 1 | Finished 1,812 Sqft | Construction No, Existing |
| 3/4 Bathrooms 1 | Above Grade 1,812 Sqft | Seasonal No |
| Half Bathrooms 0 | Below Grade 0 Sqft | Year Built 1995 |
| 1/4 Bathrooms 0 | Garage Size 2 Car | County Chittenden |
| Interior Features |
|---|
| Equipment & Appliances |
| Kitchen/Dining 12' 10" x 18", 1st Floor | Living Room 12'10" x 18', 1st Floor | Bath - Full 9'4" x 8', 1st Floor |
|---|---|---|
| Bedroom 15' x 12' 10", 1st Floor | Playroom 12'10" x 10', 1st Floor | Bedroom with Bath 16'10"x 15' 2" / 11'7"x9' bath, 2nd Floor |
| Bedroom 20'8" x 13'3", 2nd Floor |
| ConstructionWood Frame |
|---|
| BasementWalkout, Concrete, Daylight, Interior Stairs, Full, Stairs - Interior, Walkout, Exterior Access |
| Exterior Features |
| Exterior Vinyl Siding | Disability Features |
|---|---|
| Foundation Concrete | House Color |
| Floors | Building Certifications |
| Roof Shingle-Architectural | HERS Index |
| DirectionsFrom Burlington traffic circle South on Rt 7/ Shelburne Street 5.9 miles, in center of Shelburne left at light onto Falls Road .7 miles at 4 way stop continue strait onto Mt Philo Road 3.9 miles house on left |
|---|
| Lot Description, Agricultural Prop, Trail/Near Trail, Mountain View, Pasture, Sloping, Fields, Country Setting |
| Garage & Parking Detached, Heated |
| Road Frontage 415 | Water Access |
|---|---|
| Suitable Use | Water Type |
| Driveway Gravel, Crushed/Stone | Water Body |
| Flood Zone No | Zoning R2 |
| School District Champlain Valley UHSD 15 | Middle |
|---|---|
| Elementary Charlotte Central School | High Champlain Valley UHSD #15 |
| Heat Fuel Coal, Gas-LP/Bottle, Oil | Excluded Lift in garage can be purchased for $2000 with liability release - stainless steel workbench in garage does not convey |
|---|---|
| Heating/Cool None, Hot Water, Baseboard, Stove - Coal | Negotiable |
| Sewer 1000 Gallon, Septic, Concrete, On-Site Septic Exists, Septic Shared, Septic | Parcel Access ROW |
| Water Shared, Drilled Well | ROW for Other Parcel |
| Water Heater Owned, Off Boiler, Heat Pump | Financing |
| Cable Co xfinity | Documents |
| Electric 200 Amp | Tax ID 138-043-10598 |

† The remarks published on this webpage originate from Listed By Jason Bushey of KW Vermont via the NNEREN IDX Program and do not represent the views and opinions of Coldwell Banker Hickok & Boardman. Coldwell Banker Hickok & Boardman Realty cannot be held responsible for possible violations of copyright resulting from the posting of any data from the NNEREN IDX Program.

 Back to Search Results
Back to Search Results