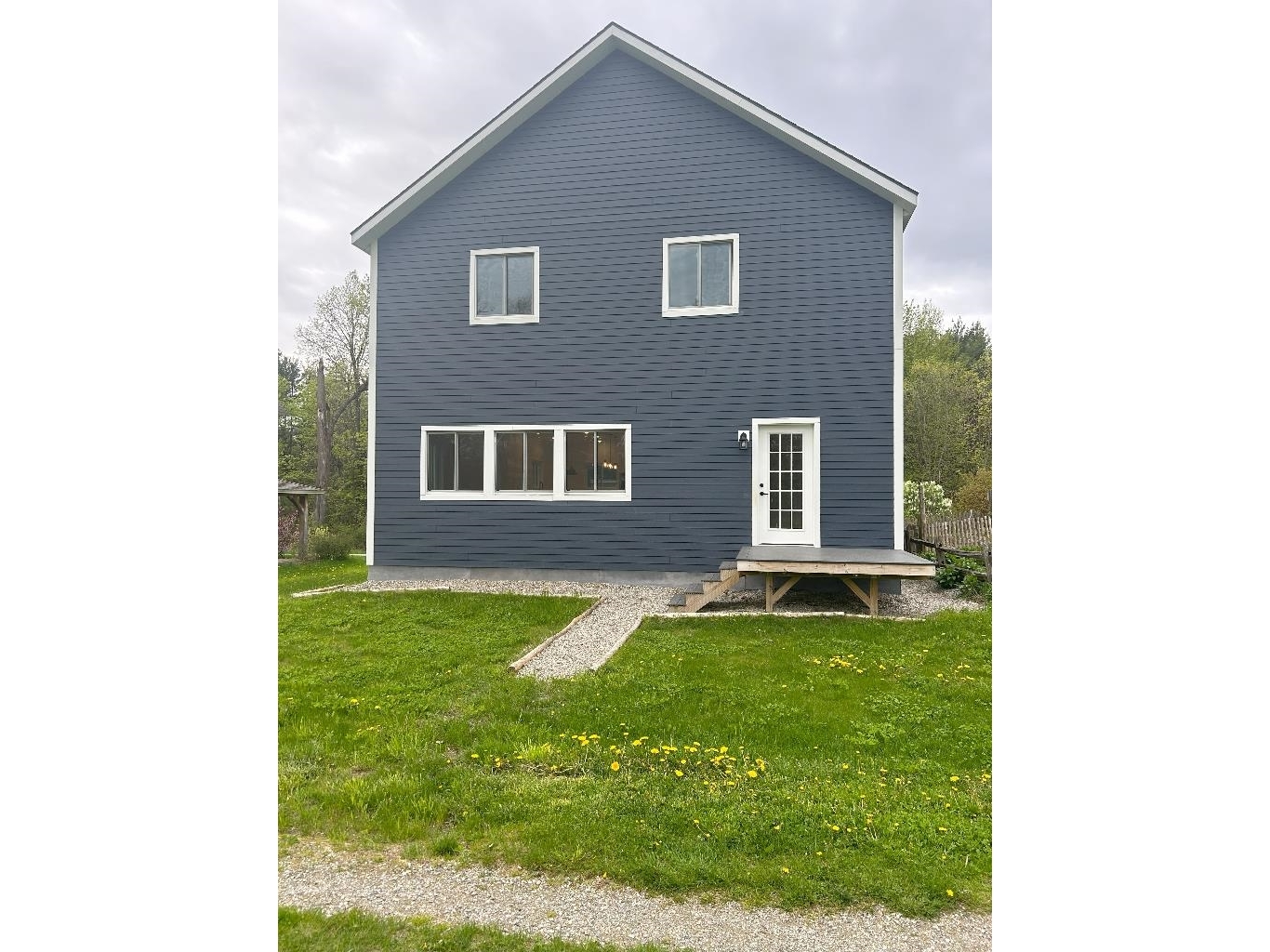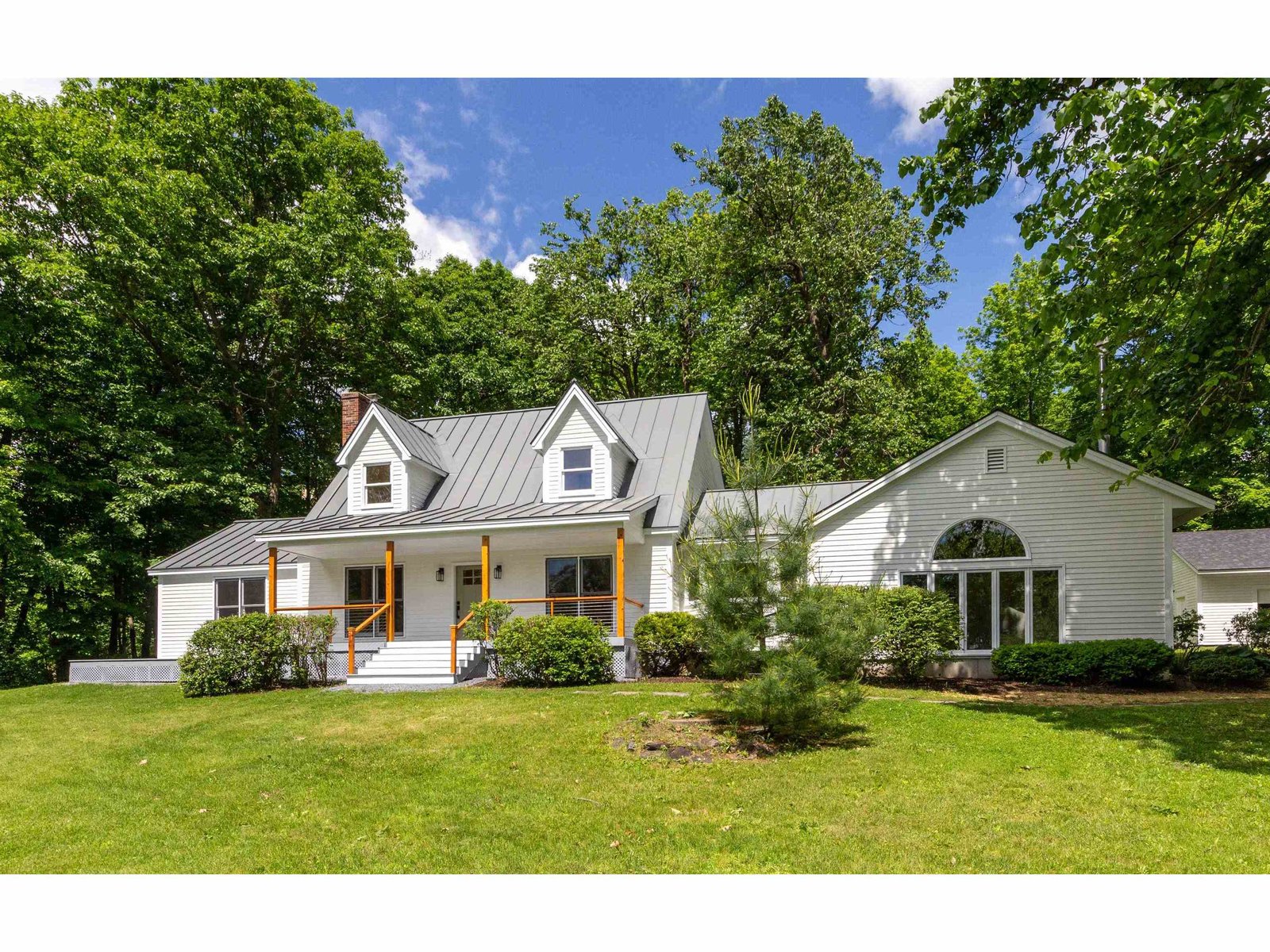Sold Status
$515,000 Sold Price
House Type
3 Beds
3 Baths
3,252 Sqft
Sold By Nancy Jenkins Real Estate
Similar Properties for Sale
Request a Showing or More Info

Call: 802-863-1500
Mortgage Provider
Mortgage Calculator
$
$ Taxes
$ Principal & Interest
$
This calculation is based on a rough estimate. Every person's situation is different. Be sure to consult with a mortgage advisor on your specific needs.
Charlotte
Magical is the only description for this 90 acre private retreat. Over a mile of Lewis Creek frontage with a waterfall and sandy beach. There is a beautiful high meadow and gorgeous deep forest. Our Cape Cod style home features a vaulted living room with stone fireplace and exposed beams adjoining the kitchen and dining area. 3 bedrooms on main level with two baths. Second floor with library balcony and full area for expansion. Finished walkout lower level. Your home overlooks a huge pond with twin islands. It looks onto beautiful Mount Philo, Vermont's first state park. Breathtaking views of an ever-changing landscape, sunsets, deer, migrating herons, ducks, geese and other wildlife. Paddle, fish and hike your nature paradise. Be sure to check out tour below. †
Property Location
Property Details
| Sold Price $515,000 | Sold Date Nov 8th, 2018 | |
|---|---|---|
| List Price $575,000 | Total Rooms 8 | List Date May 9th, 2018 |
| MLS# 4691372 | Lot Size 90.000 Acres | Taxes $10,258 |
| Type House | Stories 2 | Road Frontage 439 |
| Bedrooms 3 | Style Cape | Water Frontage 5500 |
| Full Bathrooms 2 | Finished 3,252 Sqft | Construction No, Existing |
| 3/4 Bathrooms 0 | Above Grade 2,352 Sqft | Seasonal No |
| Half Bathrooms 1 | Below Grade 900 Sqft | Year Built 1983 |
| 1/4 Bathrooms 0 | Garage Size 2 Car | County Chittenden |
| Interior FeaturesAttic, Blinds, Cathedral Ceiling, Ceiling Fan, Dining Area, Fireplace - Screens/Equip, Fireplace - Wood, Fireplaces - 2, Hearth, Kitchen/Dining, Kitchen/Living, Laundry Hook-ups, Living/Dining, Primary BR w/ BA, Natural Woodwork, Laundry - 1st Floor |
|---|
| Equipment & AppliancesRange-Gas, Washer, Freezer, Dishwasher, Refrigerator, Dryer, CO Detector, Smoke Detector, Security System, Wood Stove |
| Kitchen 11'x15', 1st Floor | Dining Room 12'6"x14', 1st Floor | Living Room 20'x23'6", 1st Floor |
|---|---|---|
| Family Room 16'x22', Basement | Primary Bedroom 14'6"x22', 1st Floor | Bedroom 10'x12'6", 1st Floor |
| Bedroom 12'x16'6", 1st Floor | Other 8'x17'6", 1st Floor |
| ConstructionWood Frame |
|---|
| BasementInterior, Climate Controlled, Unfinished, Interior Stairs, Finished |
| Exterior FeaturesBalcony, Deck, Outbuilding, Shed |
| Exterior Wood | Disability Features |
|---|---|
| Foundation Concrete | House Color Grey |
| Floors Vinyl, Carpet | Building Certifications |
| Roof Shingle-Asphalt, Shingle-Architectural | HERS Index |
| DirectionsSouth End of Spear Street, turn onto Monkton Road through the covered bridge through Lewis Creek. 3rd drive on right. |
|---|
| Lot Description, Pond, Waterfront, Sloping, Level, Waterfall, Water View, Secluded, Country Setting, Pasture, Fields, Rural Setting |
| Garage & Parking Attached, Auto Open, Driveway, 6+ Parking Spaces |
| Road Frontage 439 | Water Access Owned |
|---|---|
| Suitable Use | Water Type River |
| Driveway Gravel | Water Body Lewis Creek |
| Flood Zone No | Zoning Res |
| School District Chittenden South | Middle Charlotte Central School |
|---|---|
| Elementary | High Champlain Valley UHSD #15 |
| Heat Fuel Oil | Excluded |
|---|---|
| Heating/Cool Multi Zone, Smoke Detectr-HrdWrdw/Bat, Stove, Multi Zone, Baseboard, Stove - Wood | Negotiable |
| Sewer 1000 Gallon, Septic, Leach Field, Concrete | Parcel Access ROW |
| Water Purifier/Soft, Drilled Well | ROW for Other Parcel |
| Water Heater Electric, Owned | Financing |
| Cable Co | Documents |
| Electric Circuit Breaker(s), 220 Plug | Tax ID 138-043-11558 |

† The remarks published on this webpage originate from Listed By Nancy Jenkins of Nancy Jenkins Real Estate via the NNEREN IDX Program and do not represent the views and opinions of Coldwell Banker Hickok & Boardman. Coldwell Banker Hickok & Boardman Realty cannot be held responsible for possible violations of copyright resulting from the posting of any data from the NNEREN IDX Program.

 Back to Search Results
Back to Search Results







