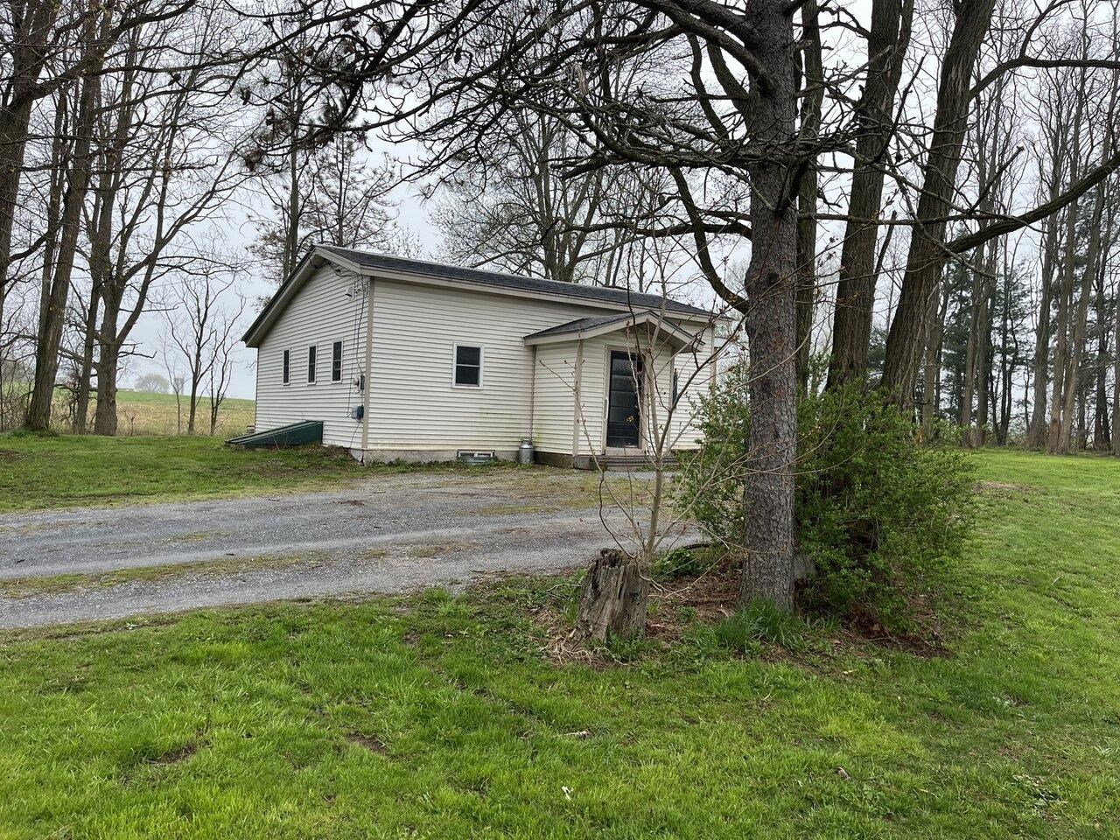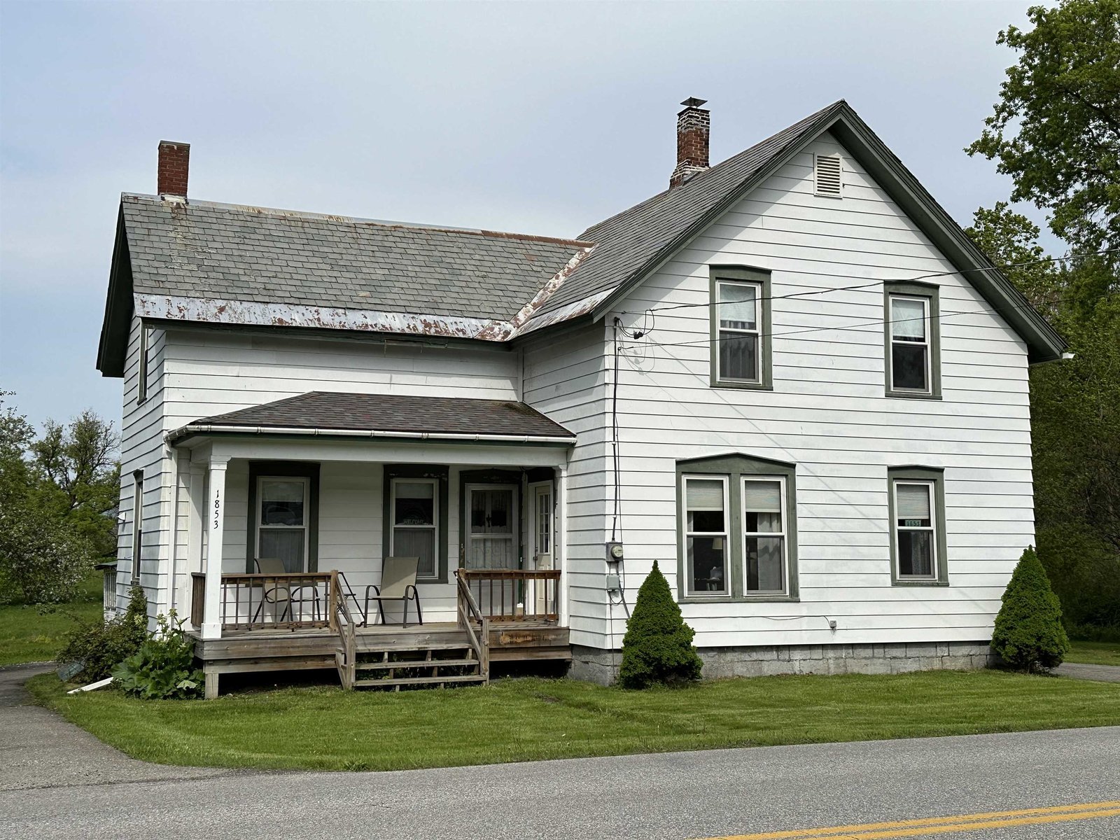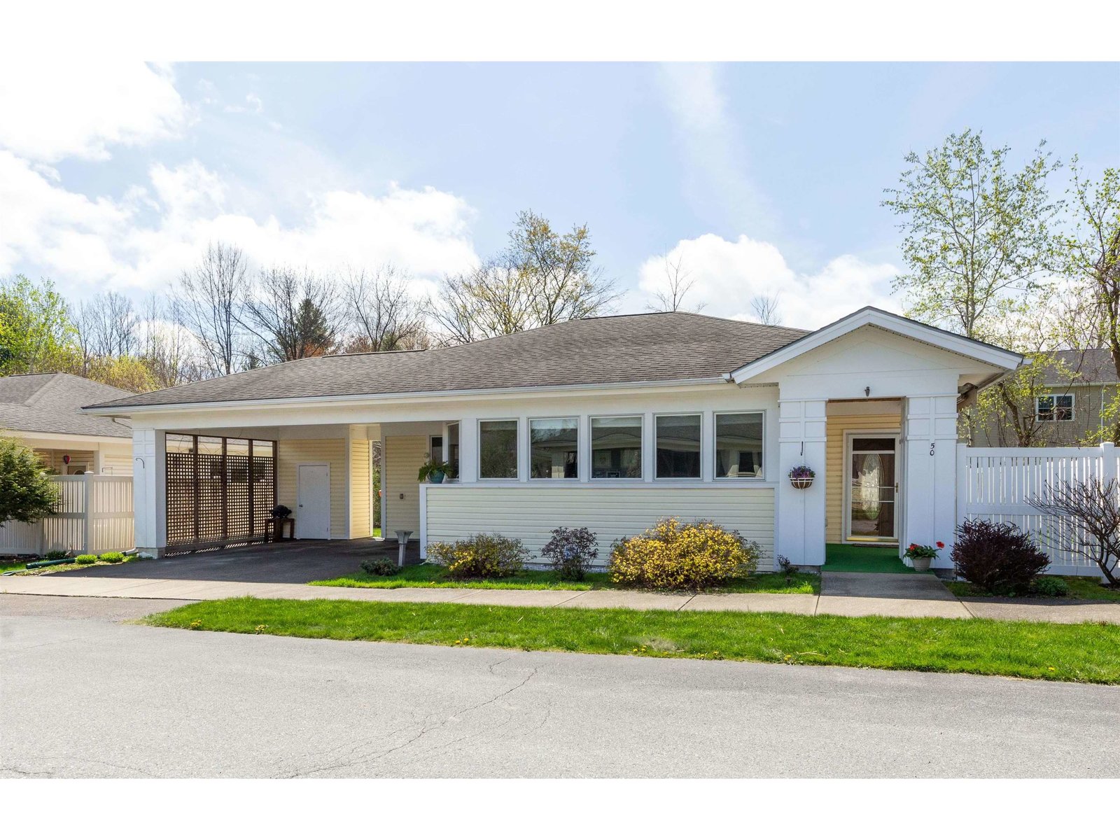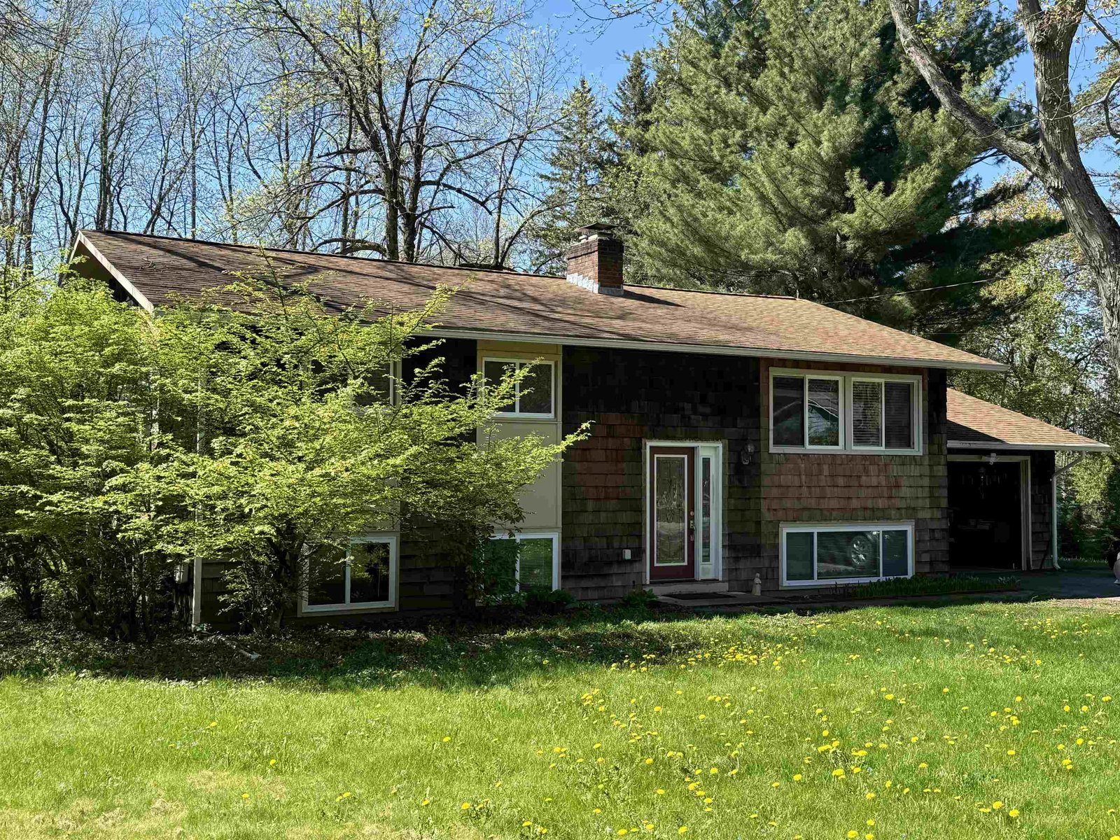Sold Status
$440,000 Sold Price
House Type
3 Beds
3 Baths
2,388 Sqft
Sold By
Similar Properties for Sale
Request a Showing or More Info

Call: 802-863-1500
Mortgage Provider
Mortgage Calculator
$
$ Taxes
$ Principal & Interest
$
This calculation is based on a rough estimate. Every person's situation is different. Be sure to consult with a mortgage advisor on your specific needs.
Charlotte
Classic dormered cape on two+ acres has all the details you are looking for. The owners have lovingly remodeled this home inside and out. The extra wide farmers porch is perfect to enjoy the shade on sunny days. Our classic entry welcomes you to the large living room with wood insert fireplace. Wrap around into the large family great room which includes the dining area and kitchen with cherry cabinets. Cook out over the deck with pergola to the beautifully landscaped gardens surrounding the patios. Fence and in-ground pool. Three bedrooms up. The master suite looks out over the gardens and to the west. En suite bath remodeled with jetted tub. Remodeled guest bath. Bonus features include the two car garage, the state of the art solar tracker to cut your electricity costs and an army of great fruit trees, berries, bushes and raised beds. †
Property Location
Property Details
| Sold Price $440,000 | Sold Date Sep 2nd, 2014 | |
|---|---|---|
| List Price $450,000 | Total Rooms 6 | List Date May 28th, 2014 |
| MLS# 4359169 | Lot Size 2.700 Acres | Taxes $7,422 |
| Type House | Stories 2 | Road Frontage 412 |
| Bedrooms 3 | Style Contemporary, Cape | Water Frontage |
| Full Bathrooms 2 | Finished 2,388 Sqft | Construction Existing |
| 3/4 Bathrooms 0 | Above Grade 2,388 Sqft | Seasonal No |
| Half Bathrooms 1 | Below Grade 0 Sqft | Year Built 1987 |
| 1/4 Bathrooms | Garage Size 2 Car | County Chittenden |
| Interior FeaturesKitchen, Living Room, Central Vacuum, Smoke Det-Hdwired w/Batt, 2 Fireplaces, Primary BR with BA, Hearth, Whirlpool Tub, Walk-in Pantry, Walk-in Closet, Pantry, Kitchen/Dining, Kitchen/Family, Fireplace-Gas, Laundry Hook-ups, Fireplace-Wood, Blinds |
|---|
| Equipment & AppliancesCompactor, Range-Gas, Microwave, Refrigerator, Exhaust Hood, Dryer, Trash Compactor, Disposal, Dishwasher, Central Vacuum, CO Detector, Satellite Dish |
| Primary Bedroom 13 x 19 2nd Floor | 2nd Bedroom 12 x 18'6" 2nd Floor | 3rd Bedroom 9 x 17 2nd Floor |
|---|---|---|
| Living Room 13'6" x 21'6" | Kitchen 12'6" x 12'6" | Dining Room 12 x 28 1st Floor |
| Half Bath 1st Floor | Full Bath 2nd Floor | Full Bath 2nd Floor |
| ConstructionWood Frame, Existing |
|---|
| BasementInterior, Interior Stairs, Concrete, Partially Finished |
| Exterior FeaturesSatellite, Patio, Partial Fence, Pool-In Ground, Window Screens, Porch-Covered, Deck, Underground Utilities |
| Exterior Wood, Clapboard | Disability Features Kitchen w/5 ft Diameter, 1st Flr Hard Surface Flr. |
|---|---|
| Foundation Concrete | House Color Taupe |
| Floors Tile, Carpet, Hardwood | Building Certifications |
| Roof Shingle-Architectural | HERS Index |
| DirectionsTake Dorset St until the very end. Turn right, property will be the second driveway on the right. |
|---|
| Lot DescriptionLevel, View, Country Setting, Rural Setting |
| Garage & Parking Attached, Auto Open, Storage Above, 2 Parking Spaces, Driveway |
| Road Frontage 412 | Water Access |
|---|---|
| Suitable Use | Water Type |
| Driveway Gravel | Water Body |
| Flood Zone Unknown | Zoning Res |
| School District Charlotte School District | Middle Charlotte Central School |
|---|---|
| Elementary Charlotte Central School | High Champlain Valley UHSD #15 |
| Heat Fuel Gas-LP/Bottle, Solar | Excluded Power Generator- available for sale. |
|---|---|
| Heating/Cool Multi Zone, Other, Baseboard, Other, Hot Water, Multi Zone | Negotiable |
| Sewer 1000 Gallon, Replacement Leach Field, Pump Up, Mound, Septic | Parcel Access ROW |
| Water Drilled Well | ROW for Other Parcel |
| Water Heater Domestic, Gas-Lp/Bottle, Off Boiler | Financing Conventional |
| Cable Co Dish | Documents Deed, Survey, Property Disclosure |
| Electric Wind/Solar, 220 Plug, Circuit Breaker(s), Wired for Generator | Tax ID 138-043-10069 |

† The remarks published on this webpage originate from Listed By Nancy Jenkins of Nancy Jenkins Real Estate via the NNEREN IDX Program and do not represent the views and opinions of Coldwell Banker Hickok & Boardman. Coldwell Banker Hickok & Boardman Realty cannot be held responsible for possible violations of copyright resulting from the posting of any data from the NNEREN IDX Program.

 Back to Search Results
Back to Search Results










