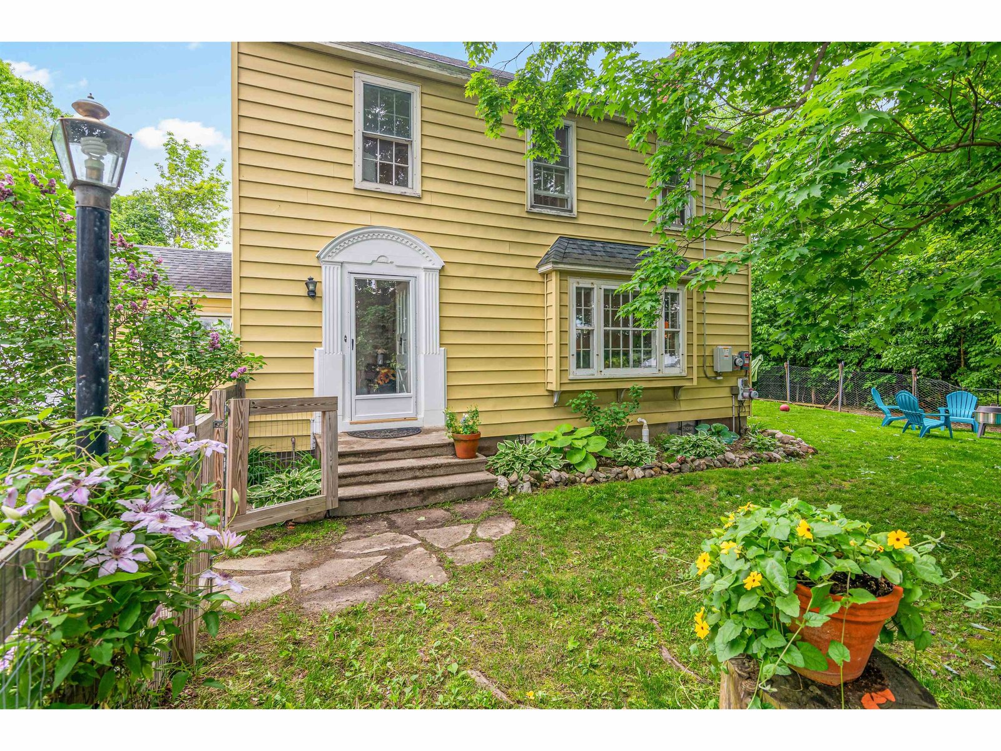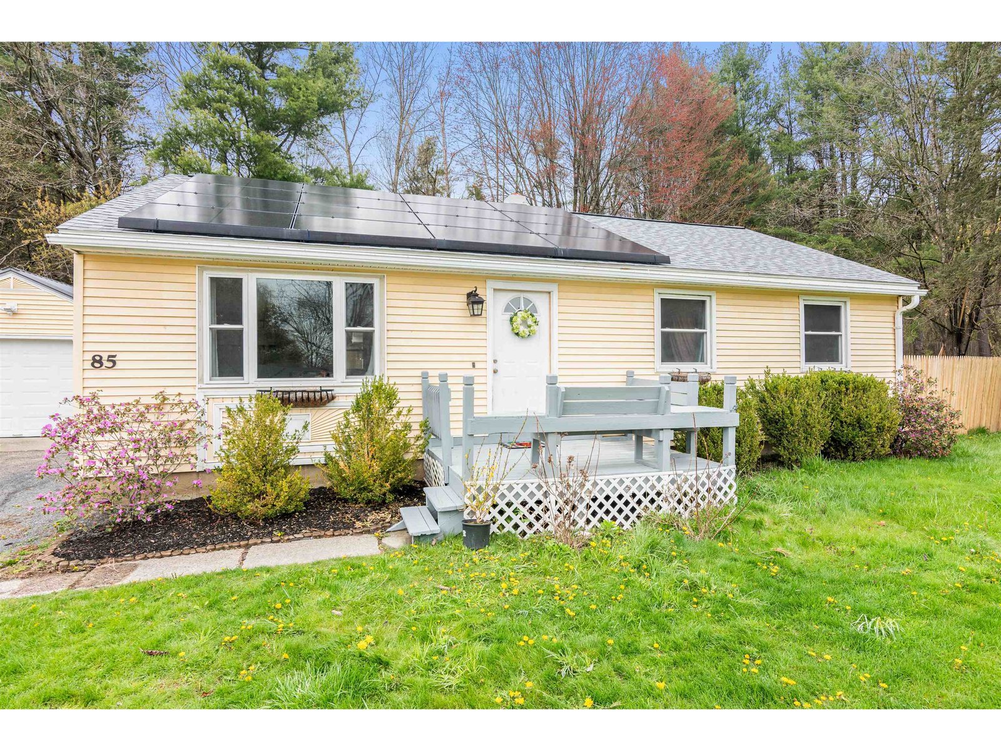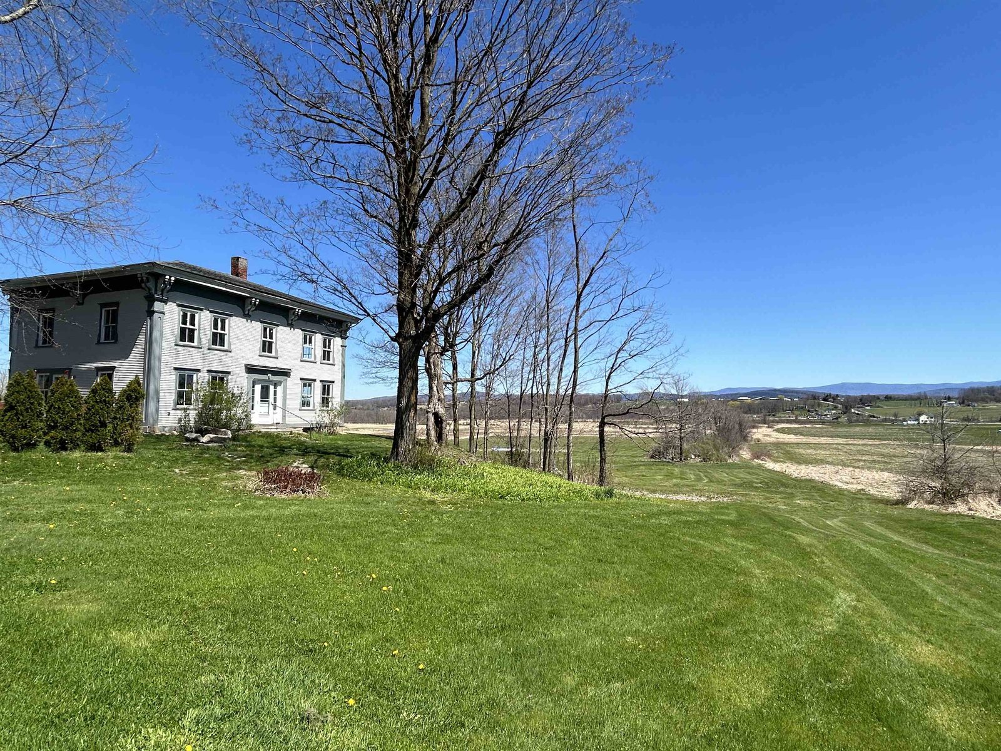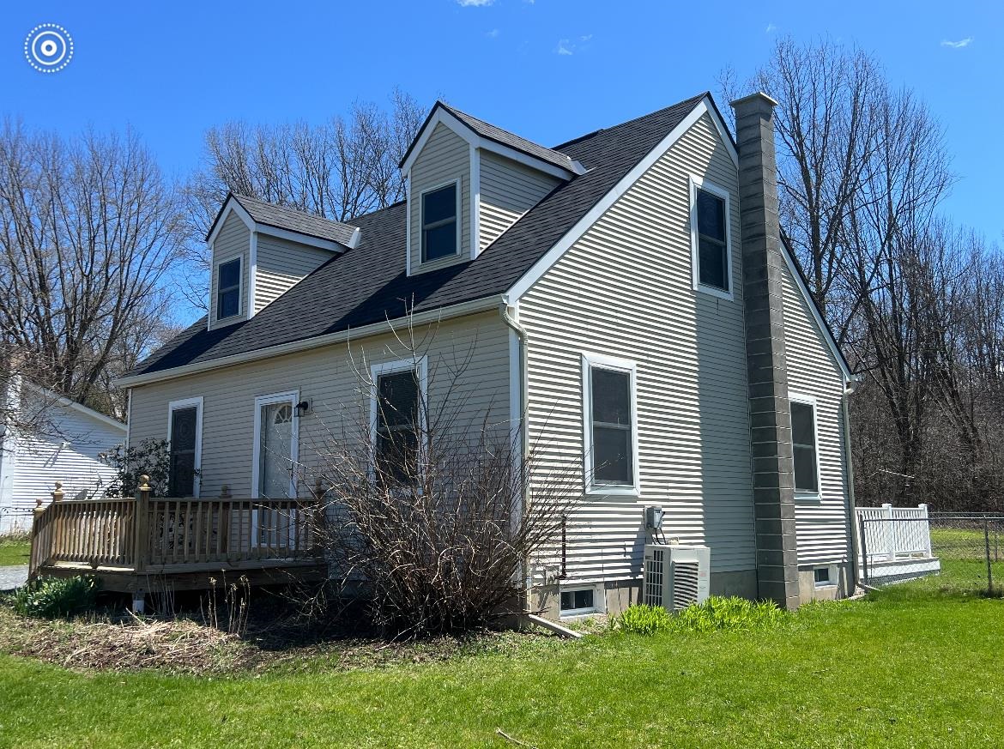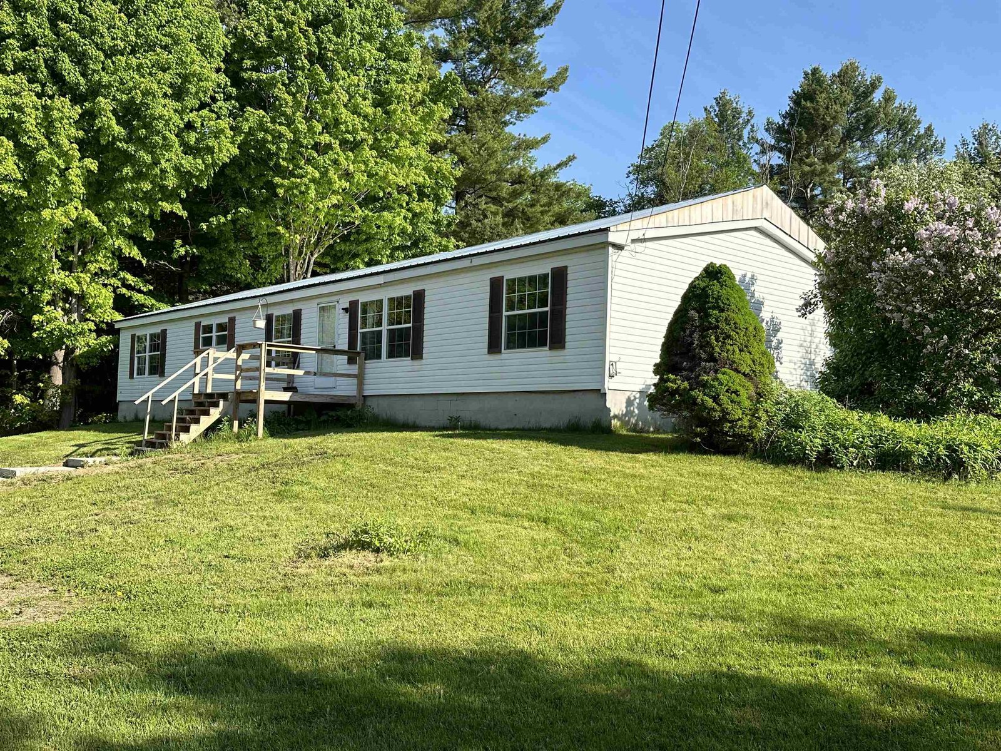Sold Status
$351,000 Sold Price
House Type
2 Beds
2 Baths
1,128 Sqft
Sold By KW Vermont
Similar Properties for Sale
Request a Showing or More Info

Call: 802-863-1500
Mortgage Provider
Mortgage Calculator
$
$ Taxes
$ Principal & Interest
$
This calculation is based on a rough estimate. Every person's situation is different. Be sure to consult with a mortgage advisor on your specific needs.
Charlotte
If you are looking for country village living just 25 minutes from Burlington you will not want to miss this! Historic charm meets modern convenience in this beautiful efficient 2-bedroom, 1.5 bath Charlotte cape! Curl up with a good book beside the wood stove in the living room or the gas stove in the family room. The attractive heated two-car detached garage provides ample room for projects and vehicles and has lots of space for storage above. Enjoy lovely perennial gardens when the snow melts or lawn games in the back yard. A short stroll brings you to the quintessential Old Brick Store, and the shores of Lake Champlain with its amazing sunsets are just down Ferry Road. Be sure to see this lovely property! †
Property Location
Property Details
| Sold Price $351,000 | Sold Date Mar 29th, 2019 | |
|---|---|---|
| List Price $343,000 | Total Rooms 4 | List Date Feb 14th, 2019 |
| MLS# 4736435 | Lot Size 0.500 Acres | Taxes $4,767 |
| Type House | Stories 1 1/2 | Road Frontage 132 |
| Bedrooms 2 | Style Cape | Water Frontage |
| Full Bathrooms 1 | Finished 1,128 Sqft | Construction No, Existing |
| 3/4 Bathrooms 0 | Above Grade 1,128 Sqft | Seasonal No |
| Half Bathrooms 1 | Below Grade 0 Sqft | Year Built 1790 |
| 1/4 Bathrooms 0 | Garage Size 2 Car | County Chittenden |
| Interior FeaturesBlinds, Dining Area, Fireplaces - 1, Lighting - LED, Natural Light, Natural Woodwork, Laundry - 1st Floor |
|---|
| Equipment & AppliancesWasher, Dishwasher, Refrigerator, Range-Gas, Washer, Washer - Energy Star, Stove - Gas, CO Detector, Gas Heat Stove, Wood Stove, Stove - Gas, Stove - Wood |
| Family Room 13'3'' x 13'4'', 1st Floor | Dining Room 10'11'' x 15'1'', 1st Floor | Kitchen 10'4'' x 6'7'', 1st Floor |
|---|---|---|
| Living Room 15 x 11'3'', 1st Floor | Primary Bedroom 14'8'' x 10'2'', 2nd Floor | Bedroom 10'10'' x 14'1'', 2nd Floor |
| ConstructionTimberframe |
|---|
| BasementWalkout, Bulkhead, Gravel, Exterior Stairs |
| Exterior FeaturesDeck, Shed, Window Screens |
| Exterior Clapboard | Disability Features |
|---|---|
| Foundation Stone | House Color |
| Floors Slate/Stone, Hardwood, Wood | Building Certifications |
| Roof Standing Seam | HERS Index |
| Directions |
|---|
| Lot DescriptionYes, Level, Trail/Near Trail, Landscaped, Walking Trails, Country Setting |
| Garage & Parking Detached, Auto Open, Storage Above, Heated, 4 Parking Spaces, Driveway, Off Street, Parking Spaces 4 |
| Road Frontage 132 | Water Access |
|---|---|
| Suitable Use | Water Type |
| Driveway Crushed/Stone | Water Body |
| Flood Zone No | Zoning Residential |
| School District NA | Middle |
|---|---|
| Elementary | High |
| Heat Fuel Wood, Gas-LP/Bottle, Oil | Excluded |
|---|---|
| Heating/Cool None | Negotiable |
| Sewer 1000 Gallon, Private, Leach Field, Private | Parcel Access ROW |
| Water Community, Drilled Well | ROW for Other Parcel |
| Water Heater Electric | Financing |
| Cable Co | Documents ROW (Right-Of-Way), Property Disclosure, Deed, Tax Map |
| Electric 100 Amp | Tax ID 138-043-10448 |

† The remarks published on this webpage originate from Listed By Mike Conroy of KW Vermont via the NNEREN IDX Program and do not represent the views and opinions of Coldwell Banker Hickok & Boardman. Coldwell Banker Hickok & Boardman Realty cannot be held responsible for possible violations of copyright resulting from the posting of any data from the NNEREN IDX Program.

 Back to Search Results
Back to Search Results