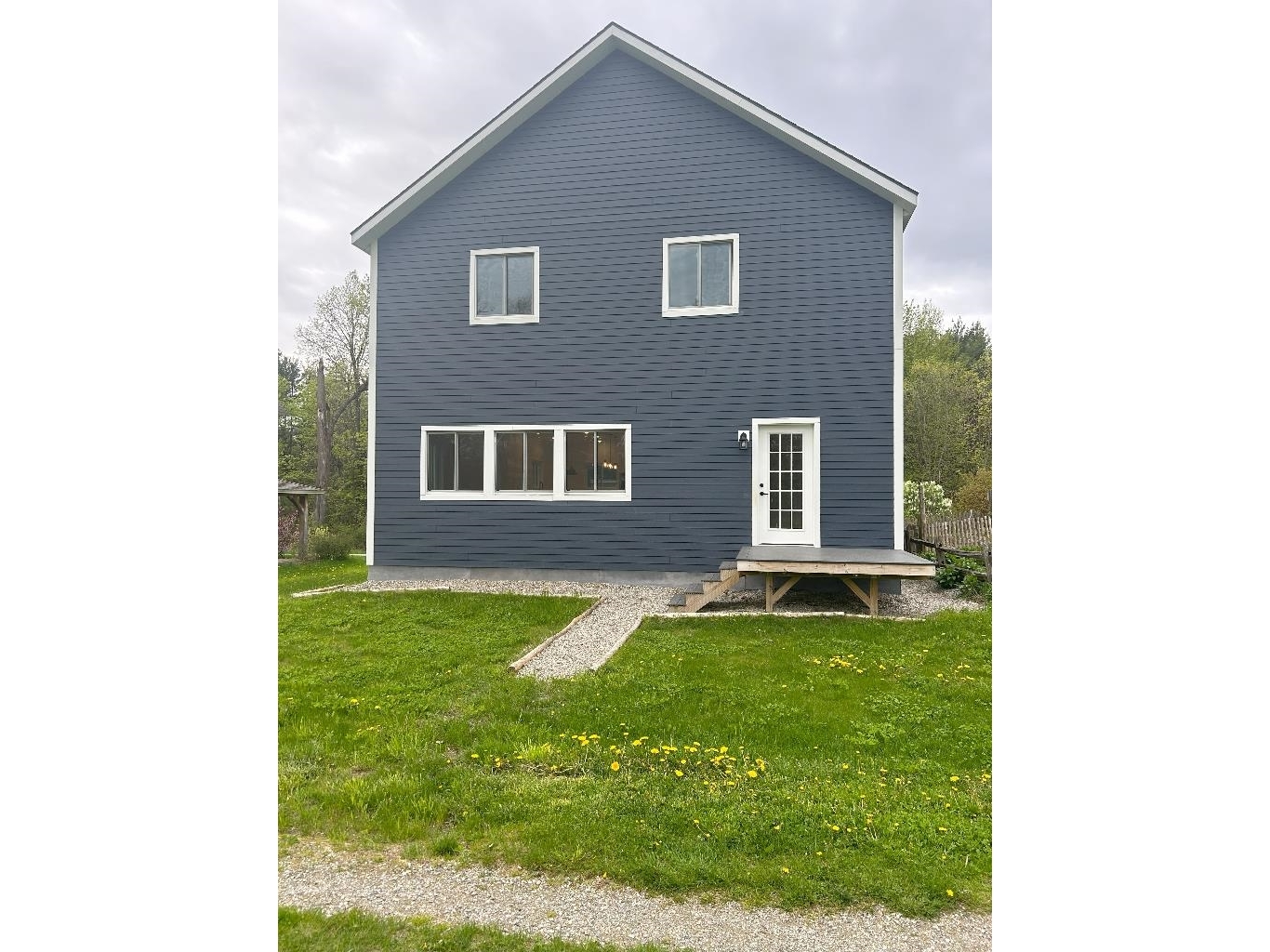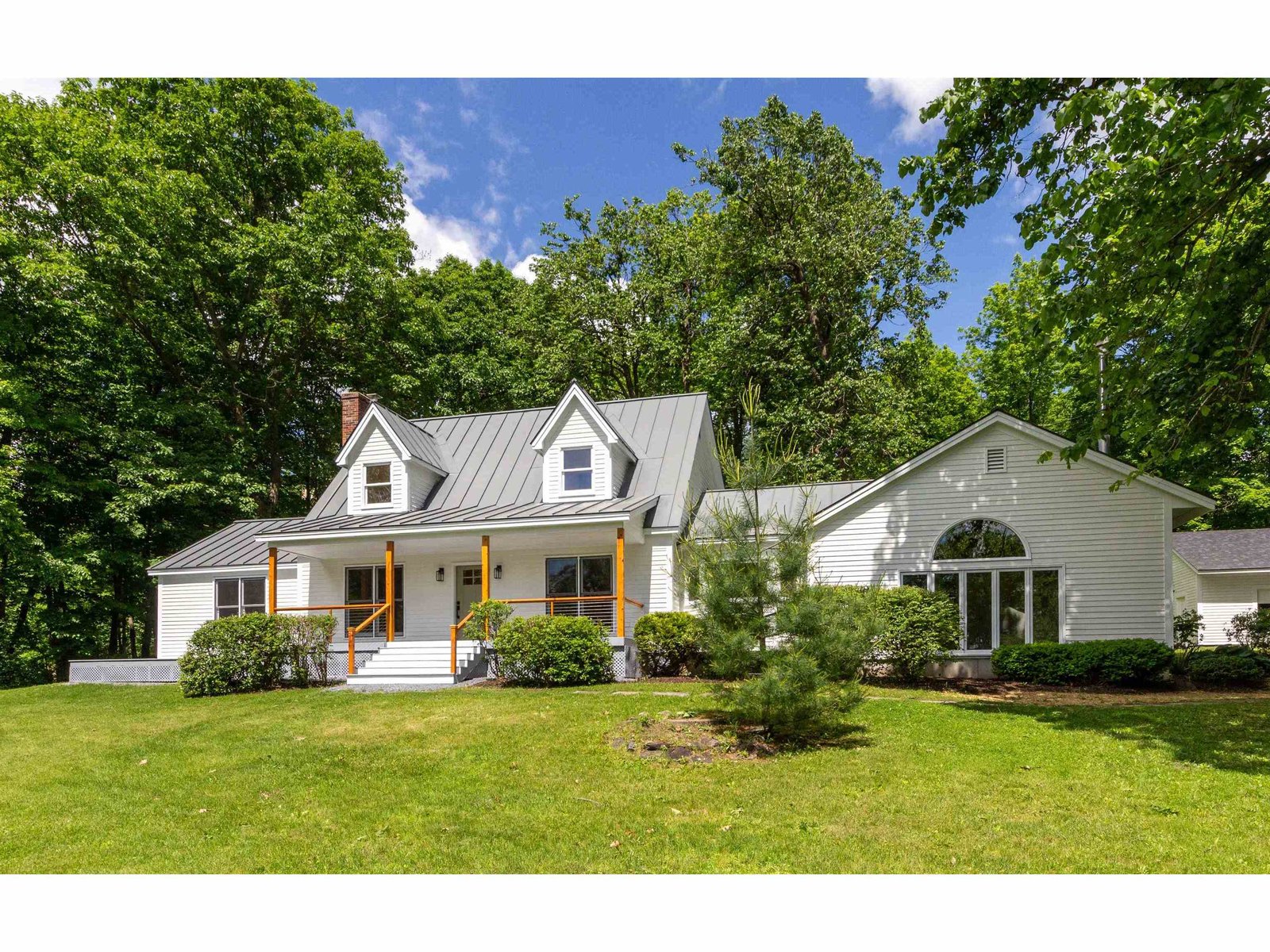Sold Status
$555,000 Sold Price
House Type
3 Beds
3 Baths
2,759 Sqft
Sold By Four Seasons Sotheby's Int'l Realty
Similar Properties for Sale
Request a Showing or More Info

Call: 802-863-1500
Mortgage Provider
Mortgage Calculator
$
$ Taxes
$ Principal & Interest
$
This calculation is based on a rough estimate. Every person's situation is different. Be sure to consult with a mortgage advisor on your specific needs.
Charlotte
Nestled at the end of a private road, this home blends inspiring outdoor spaces with quality and craftsmanship throughout the home. Meticulously cared for, this 3 bedroom house offers true ease of living and the flexibility to enjoy all that this property has to offer. The well appointed kitchen, with hand picked granite counters, anchors the common spaces and provides lots of room for the avid chef or entertainer. The open living room with a central fireplace, cathedral ceiling and custom glass is bathed in natural light, and will quickly become a favorite spot. The 1st floor master suite captures the feel of the outdoors with its wall of windows, and a glass slider offers direct access to one of the covered porches. Open everything up on those warm summer nights and feel as though you are sleeping on a screen porch. The two additional bedrooms upstairs are complimented by an open hallway which overlooks the living room. On rainy days, take advantage of the ultimate game room and spend a few hours challenging family or friends to games of pool, ping pong or darts. Outside, the options are limitless. Relax on the covered porches, enjoy a meal on the stone patio, sit around a fire in the custom fire pit or take a walk to Lewis creek on the adjacent common land. Located minutes from Mt Philo State Park and Lake Champlain, and a short drive to Shelburne, Burlington, Hinesburg and Middlebury. †
Property Location
Property Details
| Sold Price $555,000 | Sold Date Jul 25th, 2018 | |
|---|---|---|
| List Price $559,000 | Total Rooms 7 | List Date May 18th, 2018 |
| MLS# 4693975 | Lot Size 2.860 Acres | Taxes $8,196 |
| Type House | Stories 2 | Road Frontage |
| Bedrooms 3 | Style Contemporary | Water Frontage |
| Full Bathrooms 1 | Finished 2,759 Sqft | Construction No, Existing |
| 3/4 Bathrooms 1 | Above Grade 2,059 Sqft | Seasonal No |
| Half Bathrooms 1 | Below Grade 700 Sqft | Year Built 2006 |
| 1/4 Bathrooms 0 | Garage Size 2 Car | County Chittenden |
| Interior FeaturesBlinds, Cathedral Ceiling, Ceiling Fan, Dining Area, Fireplace - Gas, Fireplaces - 1, Hearth, Kitchen Island, Kitchen/Dining, Primary BR w/ BA, Natural Light, Natural Woodwork, Storage - Indoor, Walk-in Closet, Walk-in Pantry, Whirlpool Tub, Laundry - 1st Floor |
|---|
| Equipment & AppliancesRange-Gas, Washer, Microwave, Dishwasher, Refrigerator, Dryer, CO Detector, Smoke Detector, Stove-Gas, Stove-Pellet, Gas Heat Stove, Pellet Stove |
| Kitchen 10x13, 1st Floor | Dining Room 12x12, 1st Floor | Breakfast Nook 8x11, 1st Floor |
|---|---|---|
| Primary Bedroom 13-6x14, 1st Floor | Bedroom 10-6x12, 2nd Floor | Bedroom 11x11-6, 2nd Floor |
| Living Room 17x19, 1st Floor | Rec Room 24x29, Basement |
| ConstructionWood Frame |
|---|
| BasementInterior, Partially Finished, Storage Space, Concrete, Interior Stairs, Full |
| Exterior FeaturesDeck, Garden Space, Patio, Porch - Covered, Window Screens |
| Exterior Clapboard, Cement | Disability Features 1st Floor 1/2 Bathrm, 1st Floor Bedroom, 1st Floor Full Bathrm, 1st Floor Hrd Surfce Flr, 1st Floor Laundry |
|---|---|
| Foundation Concrete | House Color Sage |
| Floors Tile, Carpet, Hardwood | Building Certifications |
| Roof Standing Seam, Shingle-Architectural | HERS Index |
| DirectionsSpear Street south from Burlington. Partridge Lane will be on your left just after Guinea Road. Bear right on driveway and follow all the way to the end of Partridge Lane. House is the last on road. |
|---|
| Lot DescriptionYes, Subdivision, Landscaped, Country Setting, Rural Setting |
| Garage & Parking Attached, Auto Open, Direct Entry, Driveway, Garage |
| Road Frontage | Water Access Shared Private |
|---|---|
| Suitable UseResidential | Water Type River |
| Driveway Crushed/Stone, Common/Shared | Water Body Lewis Creek |
| Flood Zone Unknown | Zoning Res |
| School District Chittenden South | Middle Charlotte Central School |
|---|---|
| Elementary Charlotte Central School | High Champlain Valley UHSD #15 |
| Heat Fuel Gas-LP/Bottle | Excluded |
|---|---|
| Heating/Cool None, Multi Zone, Hot Air, Stove - Pellet | Negotiable |
| Sewer Septic | Parcel Access ROW |
| Water Private, Drilled Well | ROW for Other Parcel |
| Water Heater On Demand | Financing |
| Cable Co | Documents Association Docs, Property Disclosure, Deed, Property Disclosure |
| Electric Circuit Breaker(s) | Tax ID 138-043-11684 |

† The remarks published on this webpage originate from Listed By of Four Seasons Sotheby\'s Int\'l Realty via the NNEREN IDX Program and do not represent the views and opinions of Coldwell Banker Hickok & Boardman. Coldwell Banker Hickok & Boardman Realty cannot be held responsible for possible violations of copyright resulting from the posting of any data from the NNEREN IDX Program.

 Back to Search Results
Back to Search Results







