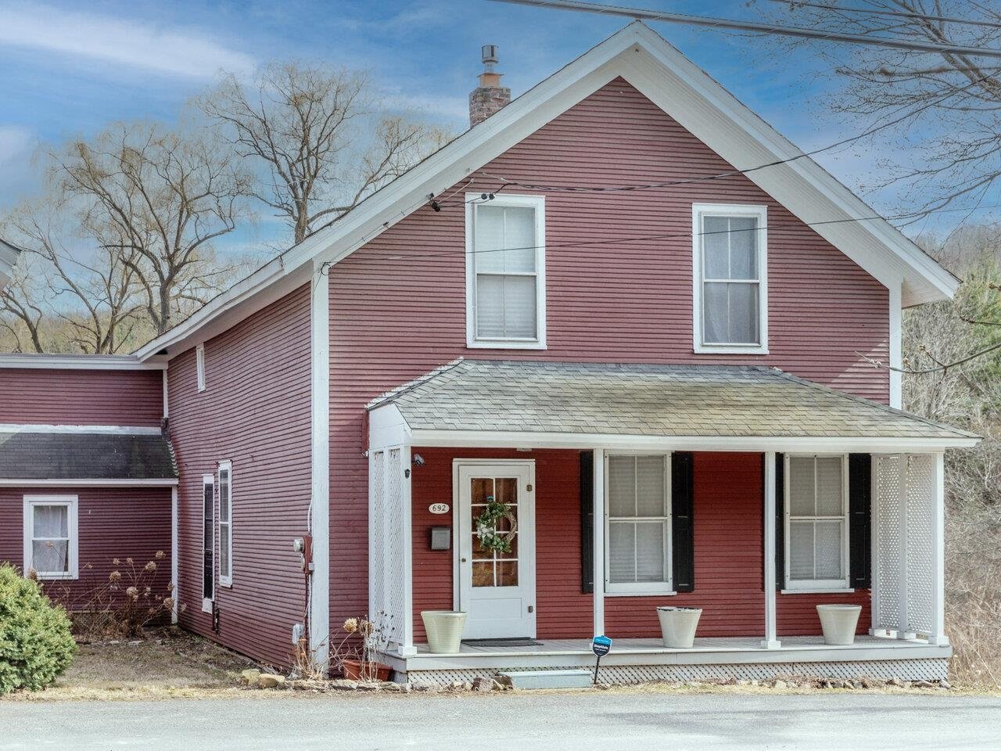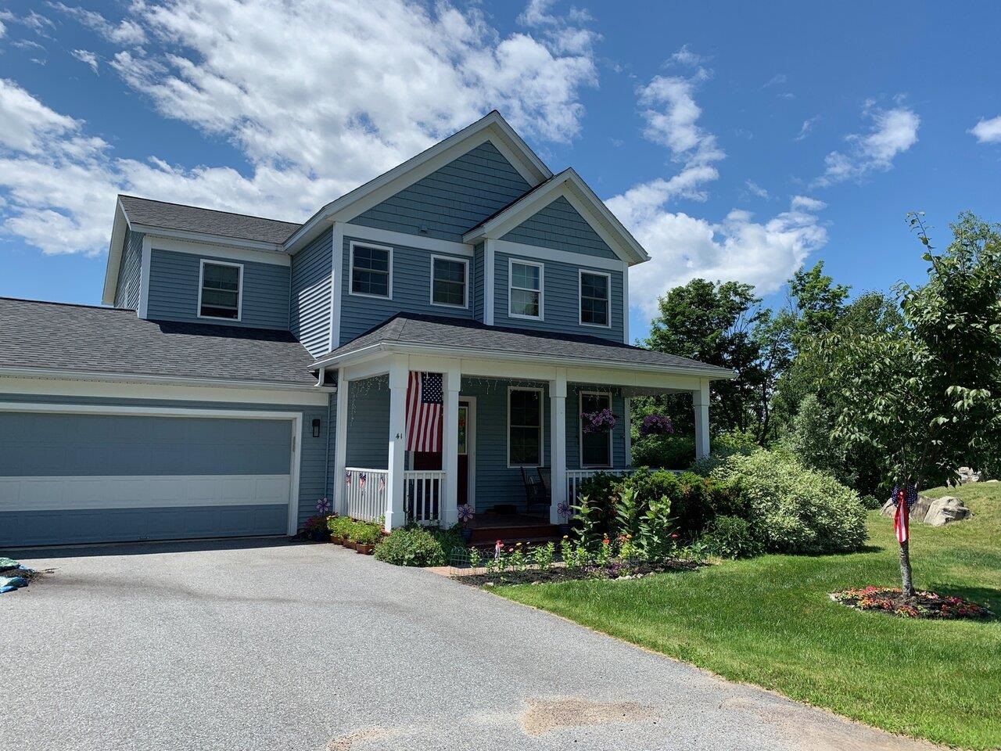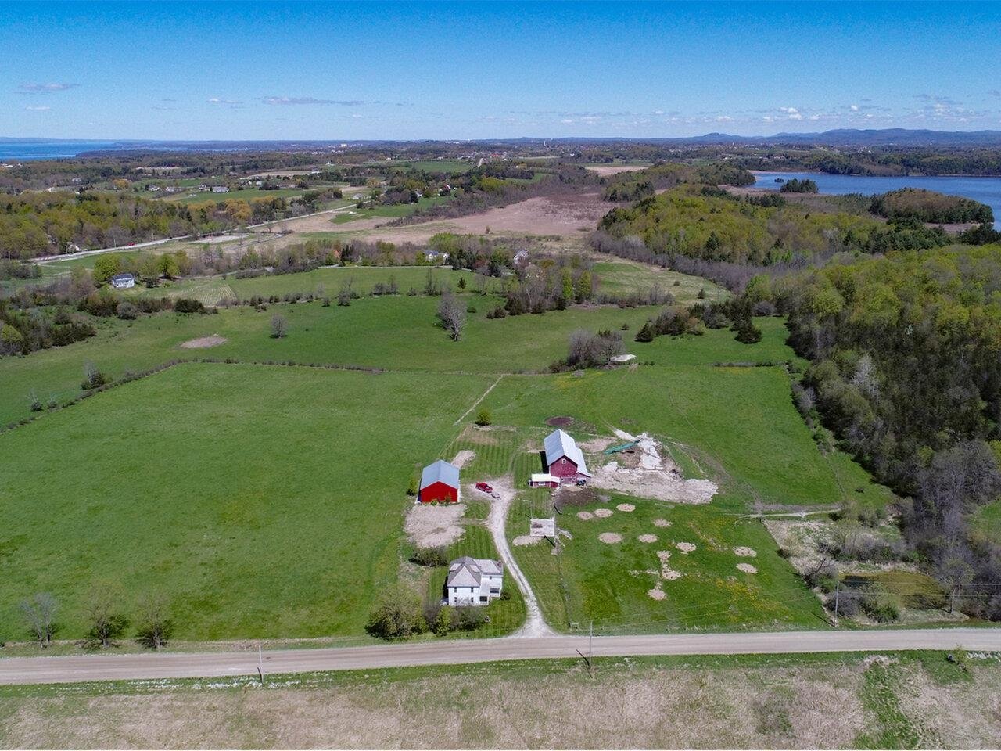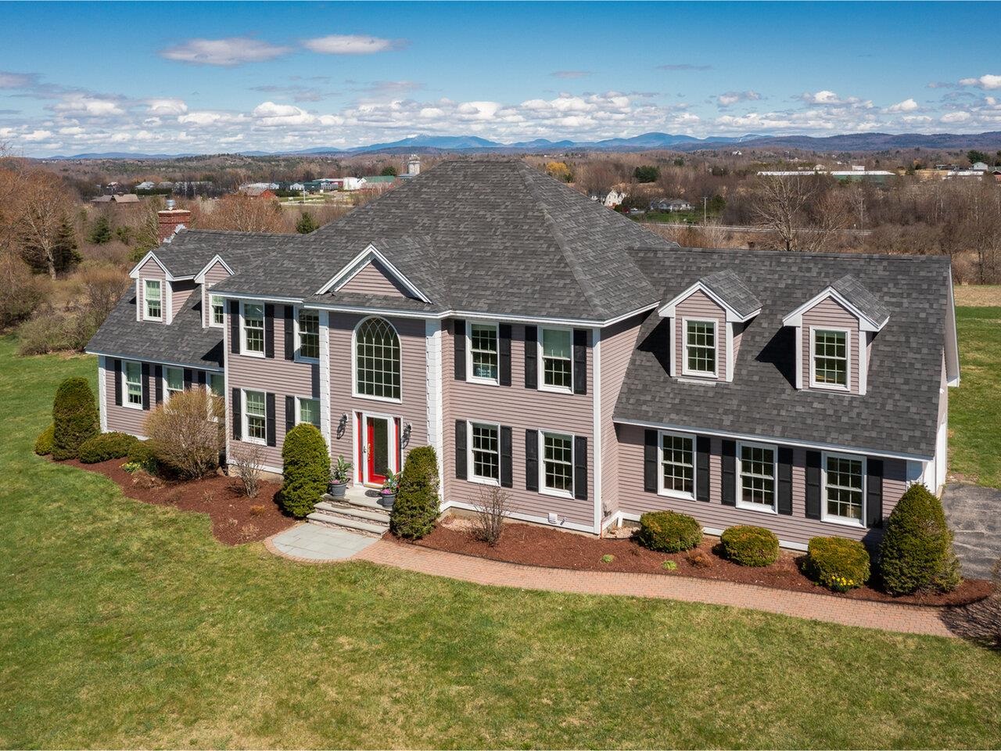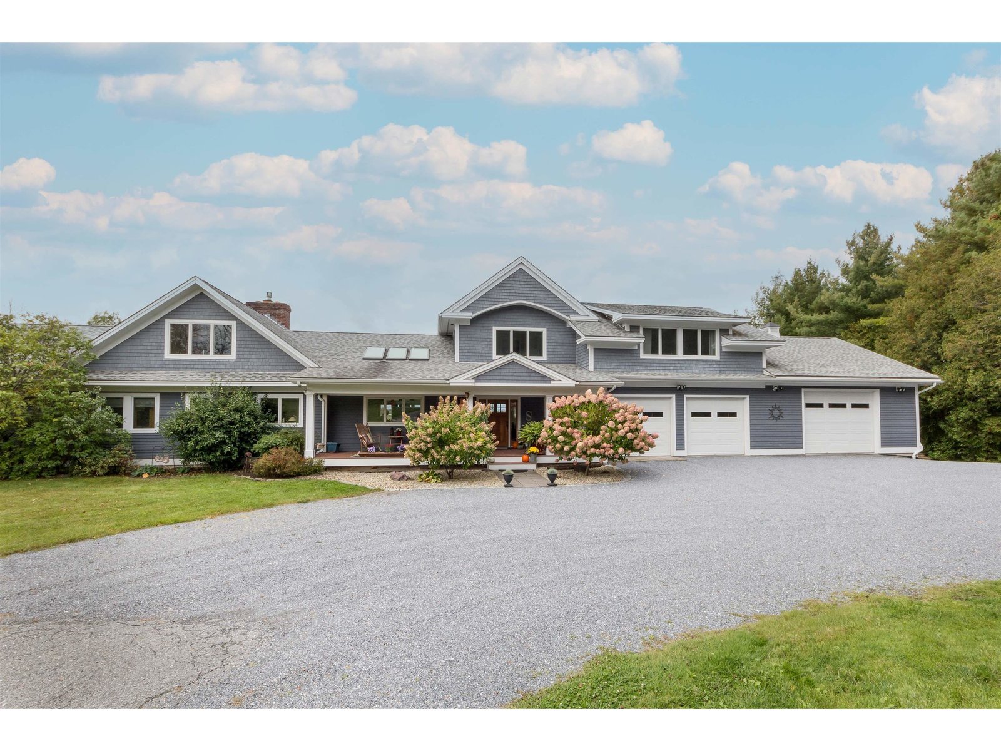Sold Status
$1,200,000 Sold Price
House Type
3 Beds
4 Baths
5,473 Sqft
Sold By Sara Puretz of Coldwell Banker Hickok and Boardman
Similar Properties for Sale
Request a Showing or More Info

Call: 802-863-1500
Mortgage Provider
Mortgage Calculator
$
$ Taxes
$ Principal & Interest
$
This calculation is based on a rough estimate. Every person's situation is different. Be sure to consult with a mortgage advisor on your specific needs.
Charlotte
Spectacular 3-bedroom home with tons of space both inside & out, and stunning views of the Adirondacks! A charming front porch leads you into the spacious entryway with an attached mudroom and access to the heated garage. The grand living room with tall cathedral ceilings and a wall of windows showcases the gorgeous westerly views while offering a cozy spot to relax by the gas fireplace. The connecting kitchen and dining room include custom cherry cabinetry with inset doors & drawers, granite countertops, peninsula seating space, skylights that fill the space with light and direct access to your back deck. Just off of the kitchen is a walk-in pantry, office space & ½ bath. Also on the main level is a primary bedroom with an en suite full bathroom, an additional bedroom and laundry room. The second level offers an additional primary bedroom with 4 closets and an en suite bathroom. This home has some wonderful bonus spaces including a large loft overlooking the great room and a library/reading area with direct access to a private porch. The walkout lower level has a large rec room, workout space, bathroom with shower, unfinished storage space and a large heated garage - big enough for several boats & cars! You’ll love relaxing outside on one of your 3 decks, entertaining on the patio or enjoying your in-ground pool during the warmer months! Great location with tons of privacy, but still close to schools, Route 7, Mt. Philo State Park and more! †
Property Location
Property Details
| Sold Price $1,200,000 | Sold Date Apr 19th, 2024 | |
|---|---|---|
| List Price $1,350,000 | Total Rooms 8 | List Date Jan 11th, 2024 |
| MLS# 4981980 | Lot Size 2.430 Acres | Taxes $12,986 |
| Type House | Stories 2 | Road Frontage |
| Bedrooms 3 | Style New Englander | Water Frontage |
| Full Bathrooms 1 | Finished 5,473 Sqft | Construction No, Existing |
| 3/4 Bathrooms 2 | Above Grade 4,346 Sqft | Seasonal No |
| Half Bathrooms 1 | Below Grade 1,127 Sqft | Year Built 1993 |
| 1/4 Bathrooms 0 | Garage Size 5 Car | County Chittenden |
| Interior FeaturesCathedral Ceiling, Ceiling Fan, Dining Area, Fireplace - Gas, Kitchen/Dining, Natural Light, Skylight, Soaking Tub, Storage - Indoor, Vaulted Ceiling, Walk-in Closet, Walk-in Pantry, Laundry - 1st Floor |
|---|
| Equipment & AppliancesWasher, Cook Top-Gas, Dishwasher, Dryer, Wall Oven, Refrigerator, Microwave, Washer, Water Heater - Off Boiler, Water Heater - Oil, Mini Split, Smoke Detector |
| Foyer 24'9" x 9'0", 1st Floor | Mudroom 11'1" x 6'7", 1st Floor | Dining Room 15'8" x 15'11", 1st Floor |
|---|---|---|
| Kitchen 15'8" x 13'0", 1st Floor | Living Room 28'0" x 27'0", 1st Floor | Office/Study 9'4" x 7'8", 1st Floor |
| Bedroom 15'0" x 11'8", 1st Floor | Primary Bedroom 18'9" x 17'7", 1st Floor |
| ConstructionWood Frame |
|---|
| BasementInterior, Interior Stairs, Daylight, Finished, Walkout, Exterior Access |
| Exterior FeaturesBalcony, Deck, Garden Space, Patio, Pool - In Ground, Porch - Covered, Shed |
| Exterior Clapboard, Cedar | Disability Features |
|---|---|
| Foundation Concrete | House Color |
| Floors Tile, Carpet, Hardwood | Building Certifications |
| Roof Shingle-Asphalt | HERS Index |
| DirectionsFrom Route 7 and Ferry Rd intersection, take a left onto Church Hill Rd. Right onto Hinesburg Rd. Continue straight to the stop sign at Hinesburg Rd. and Spear St. Take right onto Spear St. Upper Meadow Ln is on the right in about 1.8 miles. |
|---|
| Lot DescriptionYes, Privately Maintained |
| Garage & Parking Driveway, Direct Entry, Heated Garage, Driveway, Garage, Attached |
| Road Frontage | Water Access |
|---|---|
| Suitable UseResidential | Water Type |
| Driveway Crushed/Stone | Water Body |
| Flood Zone Unknown | Zoning Residential |
| School District NA | Middle |
|---|---|
| Elementary | High |
| Heat Fuel Oil | Excluded |
|---|---|
| Heating/Cool Stove-Gas, Baseboard, Radiant Floor | Negotiable |
| Sewer 1000 Gallon, Septic | Parcel Access ROW Yes |
| Water Drilled Well | ROW for Other Parcel |
| Water Heater Oil, Off Boiler | Financing |
| Cable Co | Documents |
| Electric Circuit Breaker(s) | Tax ID 138-043-10888 |

† The remarks published on this webpage originate from Listed By The Malley Group of KW Vermont via the NNEREN IDX Program and do not represent the views and opinions of Coldwell Banker Hickok & Boardman. Coldwell Banker Hickok & Boardman Realty cannot be held responsible for possible violations of copyright resulting from the posting of any data from the NNEREN IDX Program.

 Back to Search Results
Back to Search Results