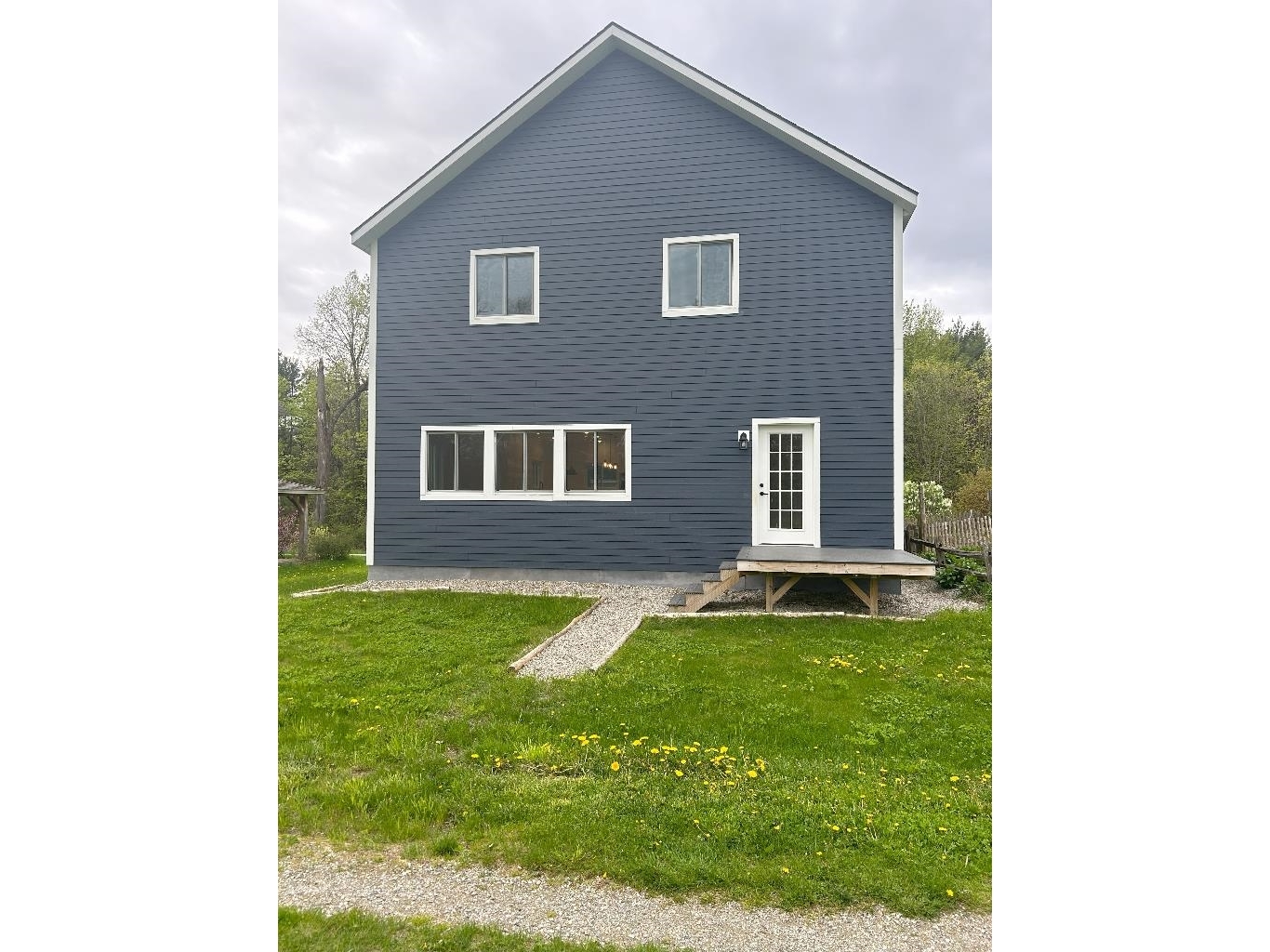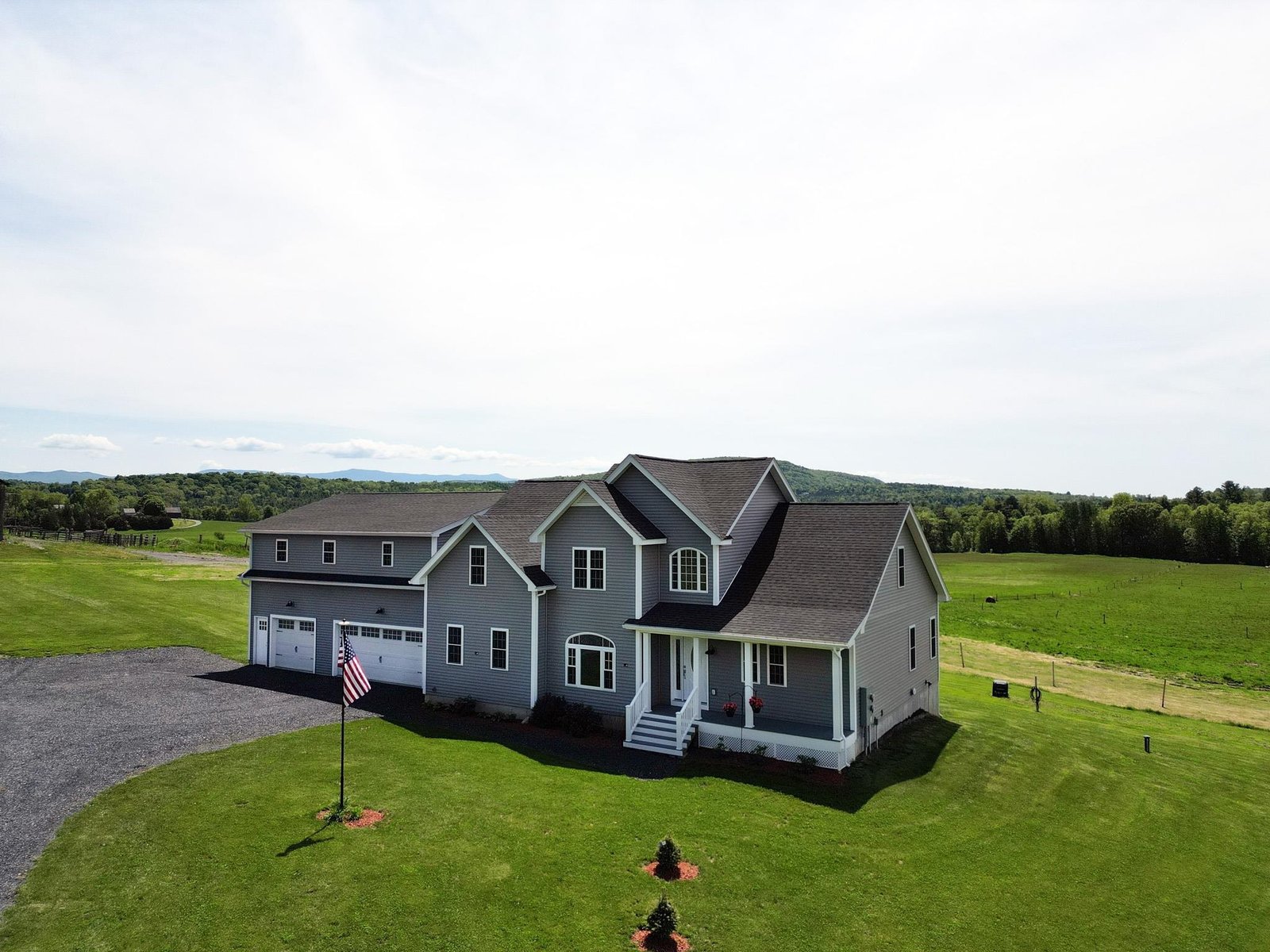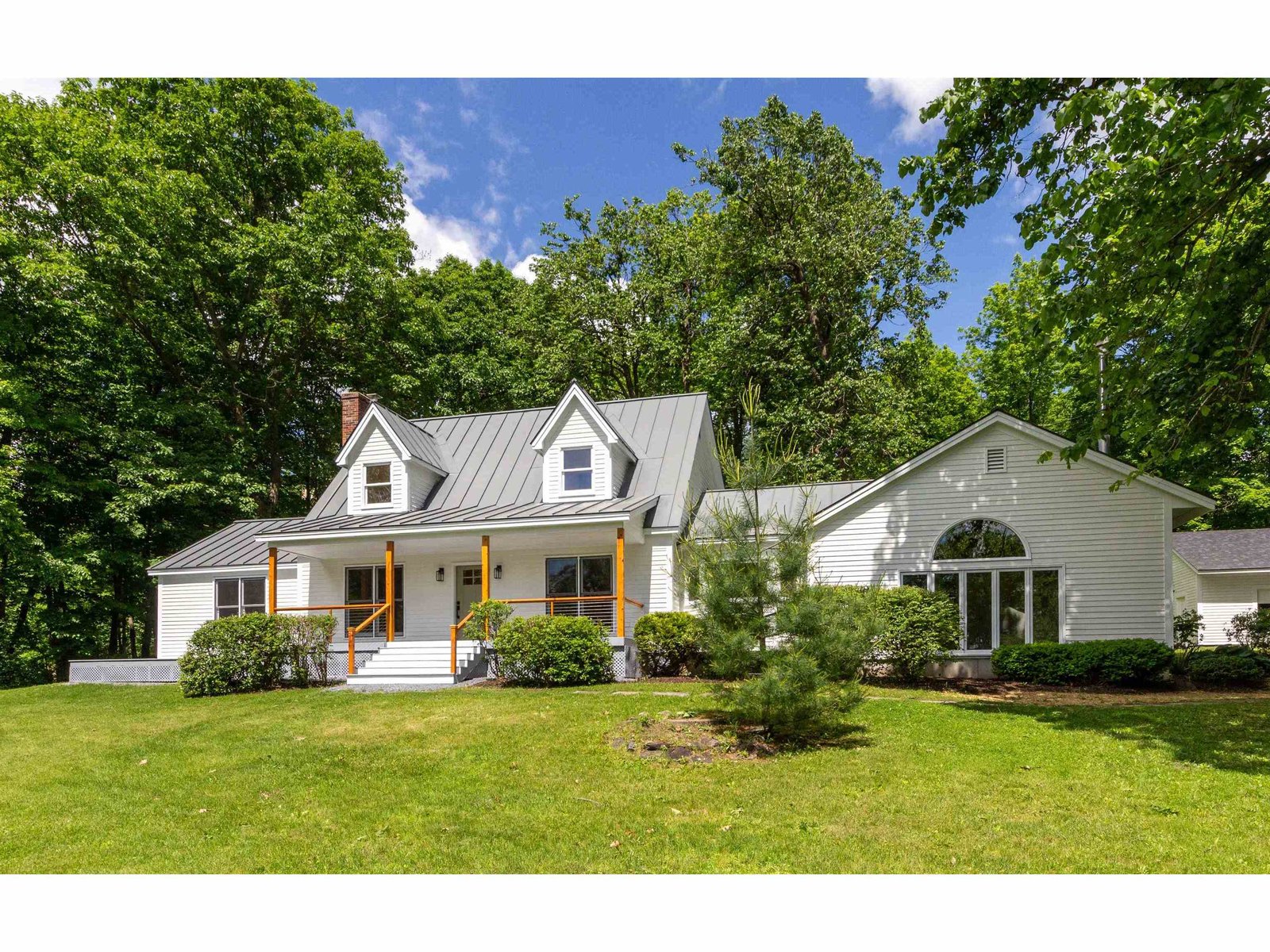Sold Status
$600,000 Sold Price
House Type
3 Beds
3 Baths
2,392 Sqft
Sold By
Similar Properties for Sale
Request a Showing or More Info

Call: 802-863-1500
Mortgage Provider
Mortgage Calculator
$
$ Taxes
$ Principal & Interest
$
This calculation is based on a rough estimate. Every person's situation is different. Be sure to consult with a mortgage advisor on your specific needs.
Charlotte
Custom designed home with the best views in Chittenden County. Enjoy every sunset over Lake Champlain as you gaze from the living room, kitchen and bedrooms to the Adirondacks. Features include black walnut flooring and handrails, honey-maple cabinetry, hemlock timber-framed trusses, butternut mouldings, ash trim, a dry-stack Panton stone fireplace exposed on four-sides and radiant heat on first floor and all bathrooms on the second. Every aesthetic feature was carefully planned, as was this home's functionality and energy efficiency. This property borders Mt. Philo State Park, it's water is well and spring fed, has a fully insulated unfinished basement with egress windows and a 26x36 outbuilding with power and partial insulation. †
Property Location
Property Details
| Sold Price $600,000 | Sold Date Jul 12th, 2013 | |
|---|---|---|
| List Price $639,900 | Total Rooms 7 | List Date Dec 20th, 2011 |
| MLS# 4117933 | Lot Size 5.170 Acres | Taxes $10,442 |
| Type House | Stories 2 | Road Frontage |
| Bedrooms 3 | Style Adirondack, Contemporary | Water Frontage |
| Full Bathrooms 2 | Finished 2,392 Sqft | Construction Existing |
| 3/4 Bathrooms 1 | Above Grade 2,392 Sqft | Seasonal No |
| Half Bathrooms 0 | Below Grade 0 Sqft | Year Built 2001 |
| 1/4 Bathrooms 0 | Garage Size 2 Car | County Chittenden |
| Interior FeaturesFireplace-Wood, Smoke Det-Hdwired w/Batt, Whirlpool Tub, Wood Stove, 1 Fireplace |
|---|
| Equipment & AppliancesCook Top-Gas, Dishwasher, Dryer, Kitchen Island, Microwave, Refrigerator, Washer, Window Treatment, Other |
| Primary Bedroom 13x19 2nd Floor | 2nd Bedroom 14x14 2nd Floor | 3rd Bedroom 23x13 2nd Floor |
|---|---|---|
| Living Room 21x14.5 1st Floor | Kitchen 14.6x12.8 1st Floor | Dining Room 14.6x20 1st Floor |
| 3/4 Bath 1st Floor | Full Bath 2nd Floor | Full Bath 2nd Floor |
| ConstructionExisting, Other |
|---|
| BasementFull, Interior Stairs, Storage Space, Other |
| Exterior FeaturesDeck, Out Building, Underground Utilities |
| Exterior Cedar,Clapboard,Shingle | Disability Features |
|---|---|
| Foundation Concrete | House Color Tan |
| Floors Hardwood,Tile | Building Certifications |
| Roof Shingle-Asphalt, Standing Seam | HERS Index |
| DirectionsHeading south on Spear to Charlotte, turn right onto White Birch Lane (sign on road). Stay left at fork, follow road to house uphill past outbuilding. |
|---|
| Lot DescriptionAbuts Conservation, Mountain, Mountain View, Secluded, Trail/Near Trail, View, Walking Trails, Water View, Wooded |
| Garage & Parking Attached |
| Road Frontage | Water Access |
|---|---|
| Suitable UseNot Applicable | Water Type |
| Driveway Gravel | Water Body |
| Flood Zone No | Zoning RES |
| School District NA | Middle |
|---|---|
| Elementary | High |
| Heat Fuel Gas-LP/Bottle | Excluded Dining room chandelier; taxidermy |
|---|---|
| Heating/Cool Baseboard, Hot Water, In Floor, Multi Zone, Radiant | Negotiable Other |
| Sewer 1000 Gallon, Concrete, Mound, Septic | Parcel Access ROW |
| Water Drilled Well, Spring | ROW for Other Parcel |
| Water Heater Domestic, Gas-Lp/Bottle | Financing Conventional |
| Cable Co DISH | Documents Bldg Plans (Blueprint), Deed, Property Disclosure, Septic Design, Survey |
| Electric 220 Plug, Circuit Breaker(s), Generator | Tax ID 13804311502 |

† The remarks published on this webpage originate from Listed By of RE/MAX North Professionals via the NNEREN IDX Program and do not represent the views and opinions of Coldwell Banker Hickok & Boardman. Coldwell Banker Hickok & Boardman Realty cannot be held responsible for possible violations of copyright resulting from the posting of any data from the NNEREN IDX Program.

 Back to Search Results
Back to Search Results








