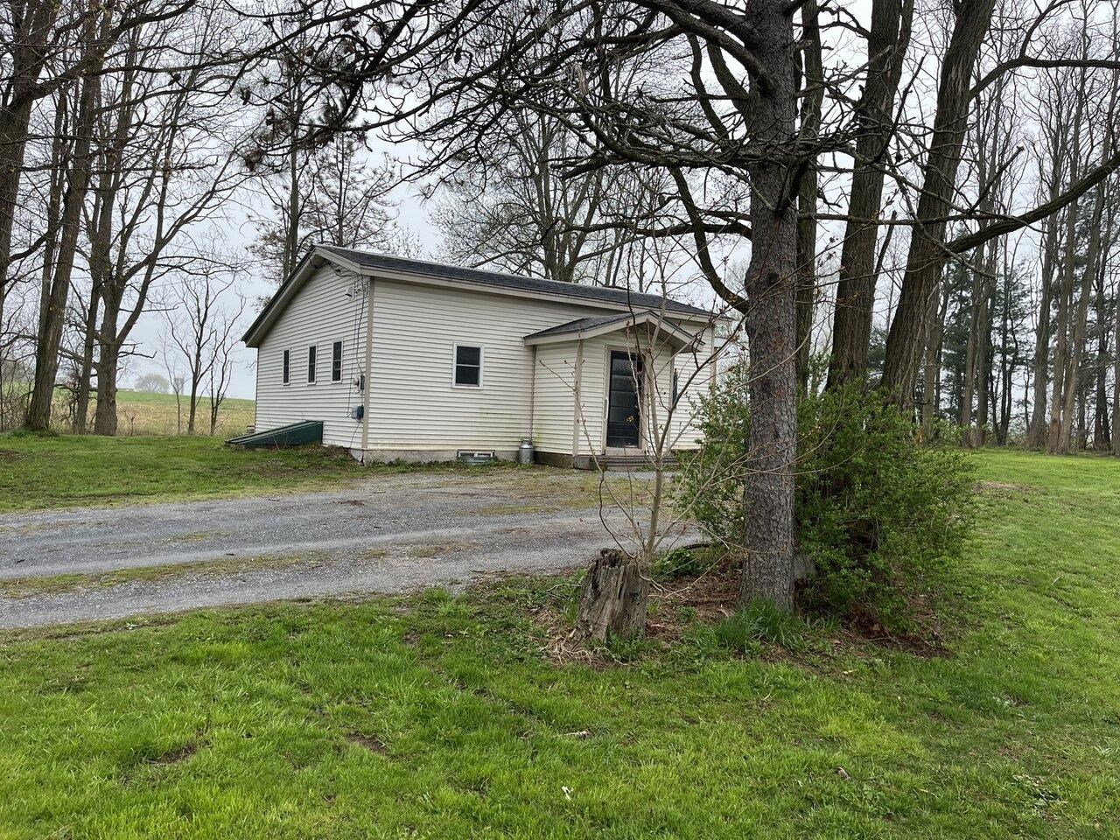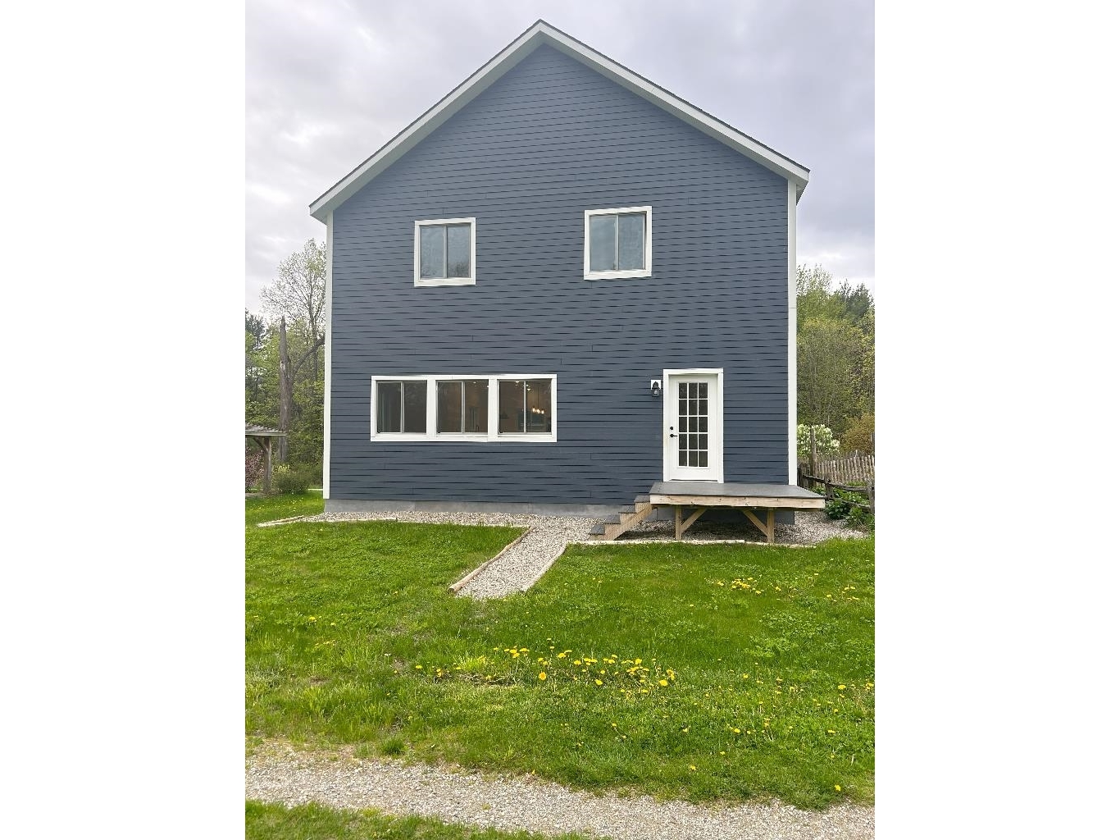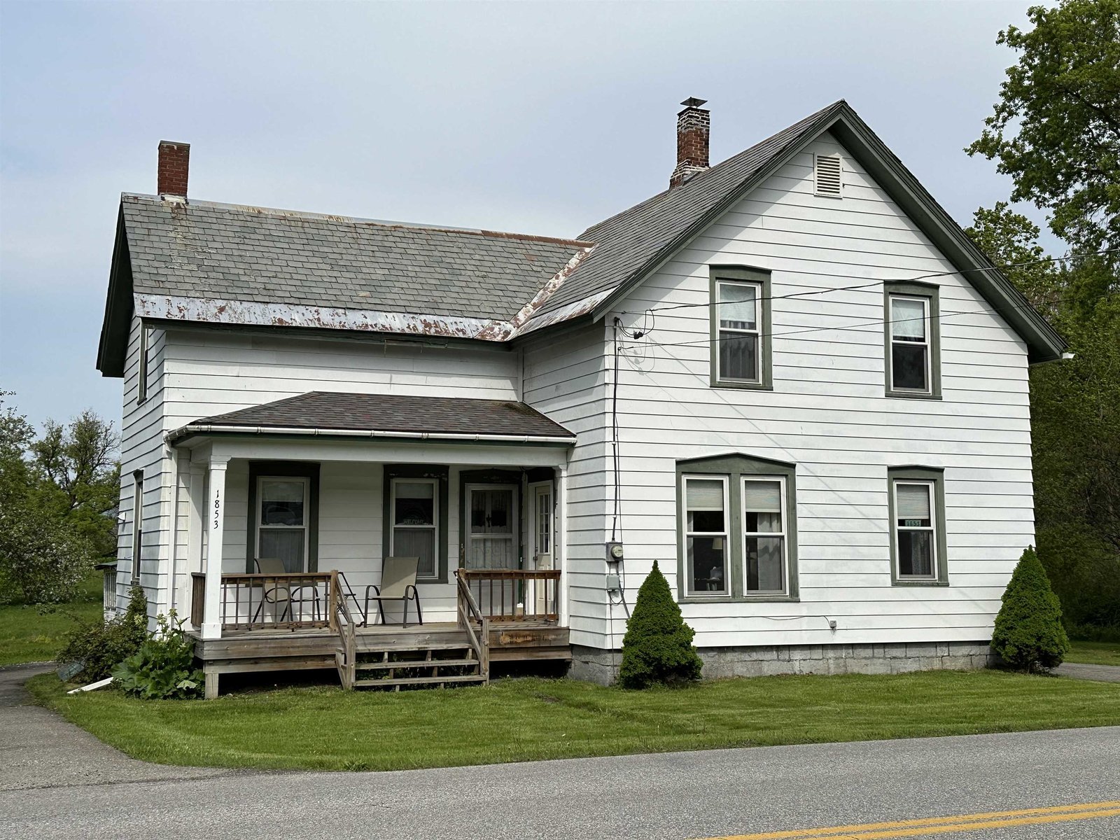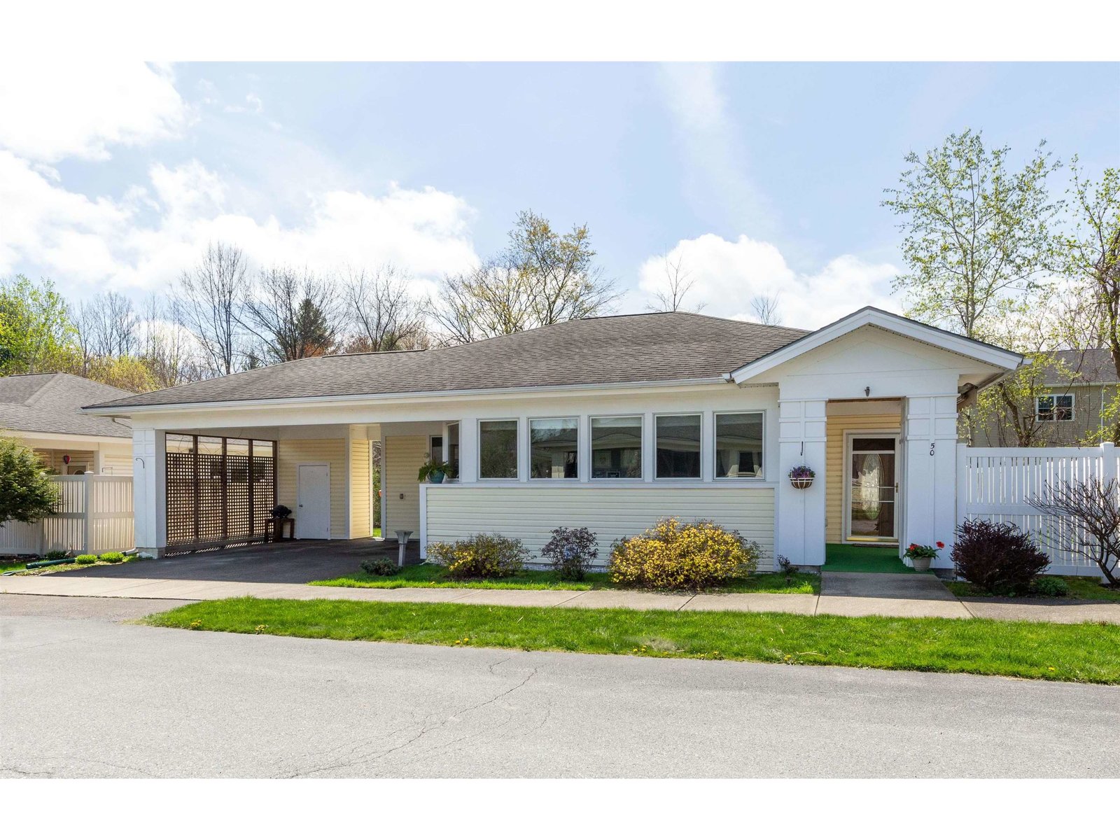Sold Status
$522,000 Sold Price
House Type
3 Beds
3 Baths
2,940 Sqft
Sold By
Similar Properties for Sale
Request a Showing or More Info

Call: 802-863-1500
Mortgage Provider
Mortgage Calculator
$
$ Taxes
$ Principal & Interest
$
This calculation is based on a rough estimate. Every person's situation is different. Be sure to consult with a mortgage advisor on your specific needs.
Charlotte
Hidden delight! Enjoy this 3.5 acre parcel with Adirondack views and great sunsets! The grounds and gardens are a delight with both a full tennis court, fantastic in-ground pool with patio and beautiful perennials, fruit trees and outbuildings. Our Cape Cod Rambler is perfect for families or entertaining. With 2500 sq ft above grade there is room for all. The large front to back living room with hardwood floors and wood burning fireplace opens onto a great three season porch overlooking the pool. Enjoy the formal dining room with bay window. Front office with built-ins and the large open kitchen, deck with arbor off breakfast nook. Our second floor has a master with dressing room and 3/4 bath. Two additional bedrooms up and guest bath. The walkout basement has a great family play area and large workshop with central dust collection system. The two car garage also has storage above for bonus space. †
Property Location
Property Details
| Sold Price $522,000 | Sold Date Jul 9th, 2014 | |
|---|---|---|
| List Price $529,000 | Total Rooms 9 | List Date Mar 27th, 2014 |
| MLS# 4343968 | Lot Size 3.530 Acres | Taxes $9,047 |
| Type House | Stories 2 | Road Frontage 248 |
| Bedrooms 3 | Style Cape | Water Frontage |
| Full Bathrooms 1 | Finished 2,940 Sqft | Construction Existing |
| 3/4 Bathrooms 1 | Above Grade 2,492 Sqft | Seasonal No |
| Half Bathrooms 1 | Below Grade 448 Sqft | Year Built 1968 |
| 1/4 Bathrooms 0 | Garage Size 2 Car | County Chittenden |
| Interior FeaturesKitchen, Living Room, Office/Study, Smoke Det-Battery Powered, Laundry Hook-ups, Walk-in Pantry, Primary BR with BA, Fireplace-Screens/Equip., Fireplace-Wood, Island, Kitchen/Dining, Blinds, Pantry, 1st Floor Laundry, Attic, Cable, DSL |
|---|
| Equipment & AppliancesDown-draft Cooktop, Cook Top-Electric, Dishwasher, Disposal, Double Oven, Refrigerator, Wall Oven, Antenna, Smoke Detector, Security System, CO Detector, Kitchen Island |
| Primary Bedroom 14 x 14 2nd Floor | 2nd Bedroom 10'6" x 24'6" 2nd Floor | 3rd Bedroom 11'6" x 17 2nd Floor |
|---|---|---|
| Living Room 13'6" x 29'6" | Kitchen 10'6" x 16'6" | Dining Room 12 x 12 1st Floor |
| Office/Study 11'6" x 13'6" | Half Bath 1st Floor | Full Bath 2nd Floor |
| 3/4 Bath 2nd Floor |
| ConstructionExisting |
|---|
| BasementInterior, Unfinished, Other, Interior Stairs, Finished, Daylight, Climate Controlled |
| Exterior FeaturesPatio, Out Building, Porch-Enclosed, Pool-In Ground, Tennis Court, Deck, Window Screens, Barn, Underground Utilities |
| Exterior Vinyl | Disability Features Access. Laundry No Steps, 1st Flr Hard Surface Flr. |
|---|---|
| Foundation Concrete | House Color White |
| Floors Vinyl, Carpet, Slate/Stone, Hardwood, Laminate | Building Certifications |
| Roof Shingle-Architectural | HERS Index |
| DirectionsMt. Philo Rd South, Rt onto Split Rock Rd, rd onto Cannon Pt, left into first drive. |
|---|
| Lot DescriptionYes, Level, Secluded, Lake View, Sloping, Subdivision, Mountain View, View, Country Setting, Wooded, Water View, Cul-De-Sac |
| Garage & Parking Attached, Auto Open, Storage Above, Rec Vehicle, 4 Parking Spaces |
| Road Frontage 248 | Water Access |
|---|---|
| Suitable Use | Water Type |
| Driveway Gravel | Water Body |
| Flood Zone No | Zoning Res |
| School District NA | Middle Charlotte Central School |
|---|---|
| Elementary Charlotte Central School | High Champlain Valley UHSD #15 |
| Heat Fuel Electric, Oil | Excluded W & D, AC unit, wine rack, vacuum motor & cyclone separator system in shop, mirror in sewing rm. |
|---|---|
| Heating/Cool Radiant Electric, Hot Air | Negotiable |
| Sewer 1000 Gallon, Septic, Leach Field, Concrete | Parcel Access ROW |
| Water Community, Spring, Shared, Other | ROW for Other Parcel |
| Water Heater Gas-Lp/Bottle, Tank, Owned | Financing Conventional |
| Cable Co DSL | Documents Deed, Survey, Property Disclosure |
| Electric Wind/Solar, 200 Amp, 220 Plug, Circuit Breaker(s) | Tax ID 138-043-11093 |

† The remarks published on this webpage originate from Listed By Nancy Jenkins of Nancy Jenkins Real Estate via the NNEREN IDX Program and do not represent the views and opinions of Coldwell Banker Hickok & Boardman. Coldwell Banker Hickok & Boardman Realty cannot be held responsible for possible violations of copyright resulting from the posting of any data from the NNEREN IDX Program.

 Back to Search Results
Back to Search Results










