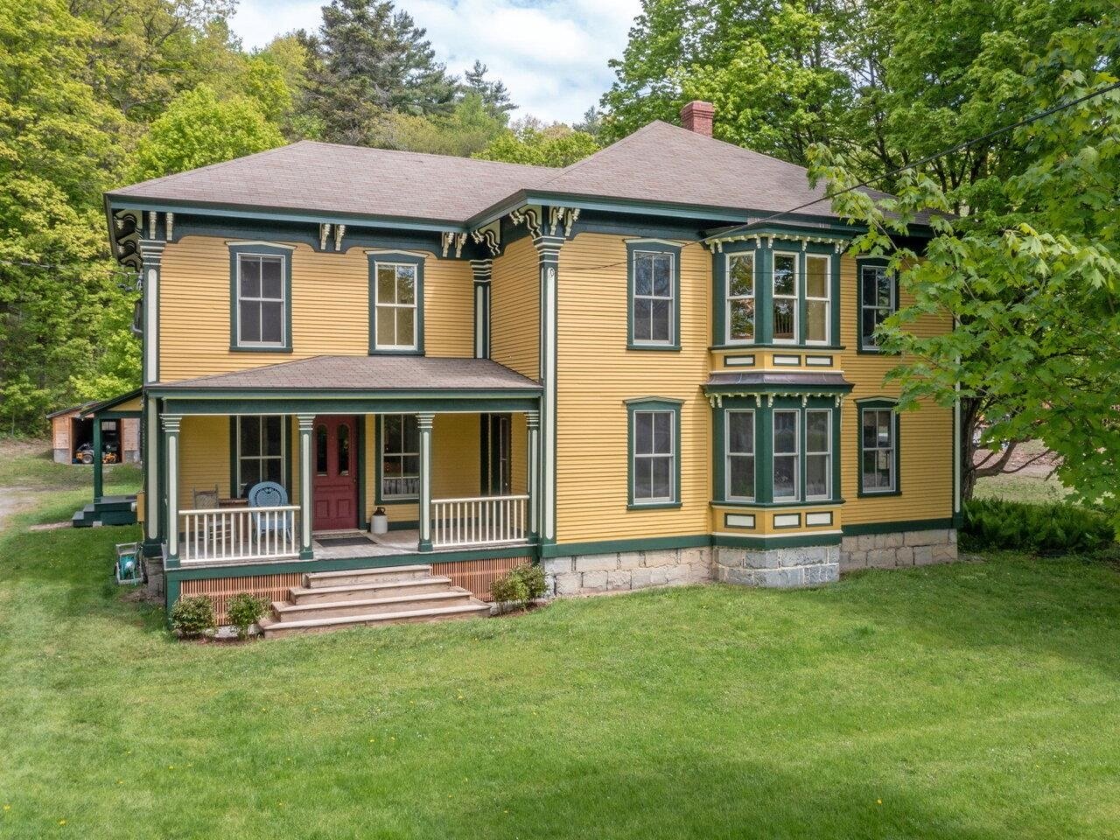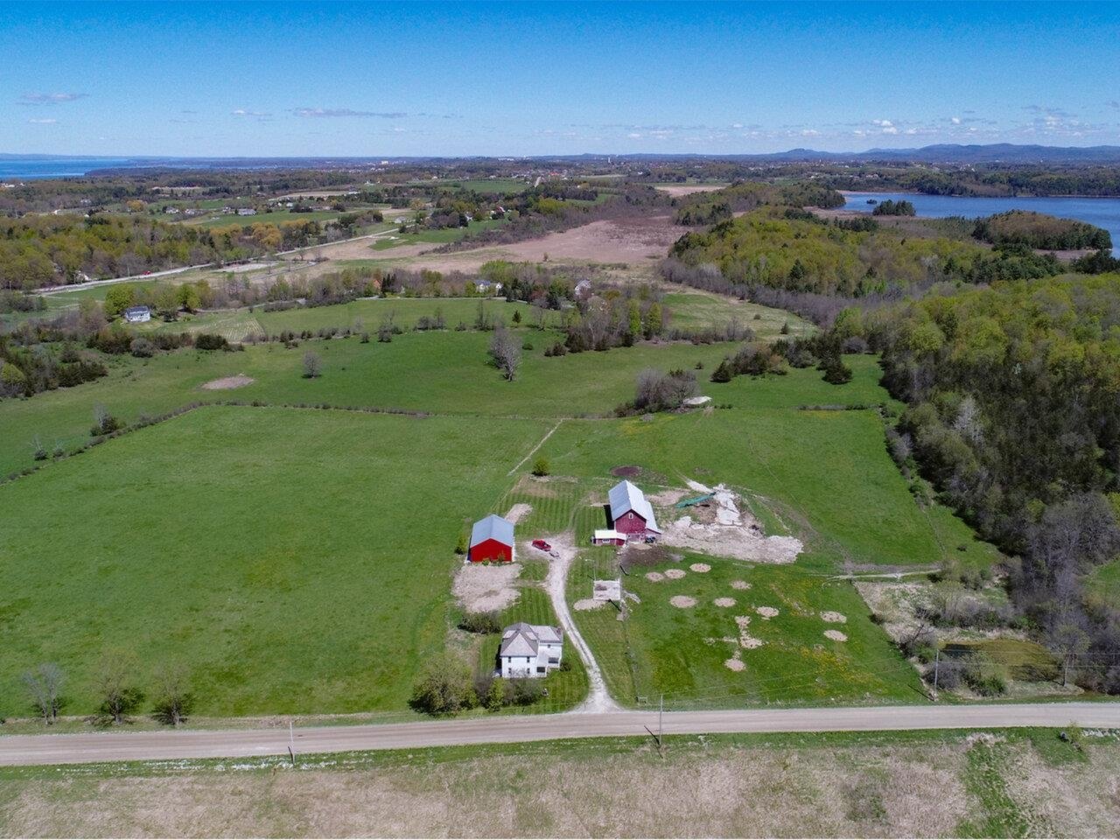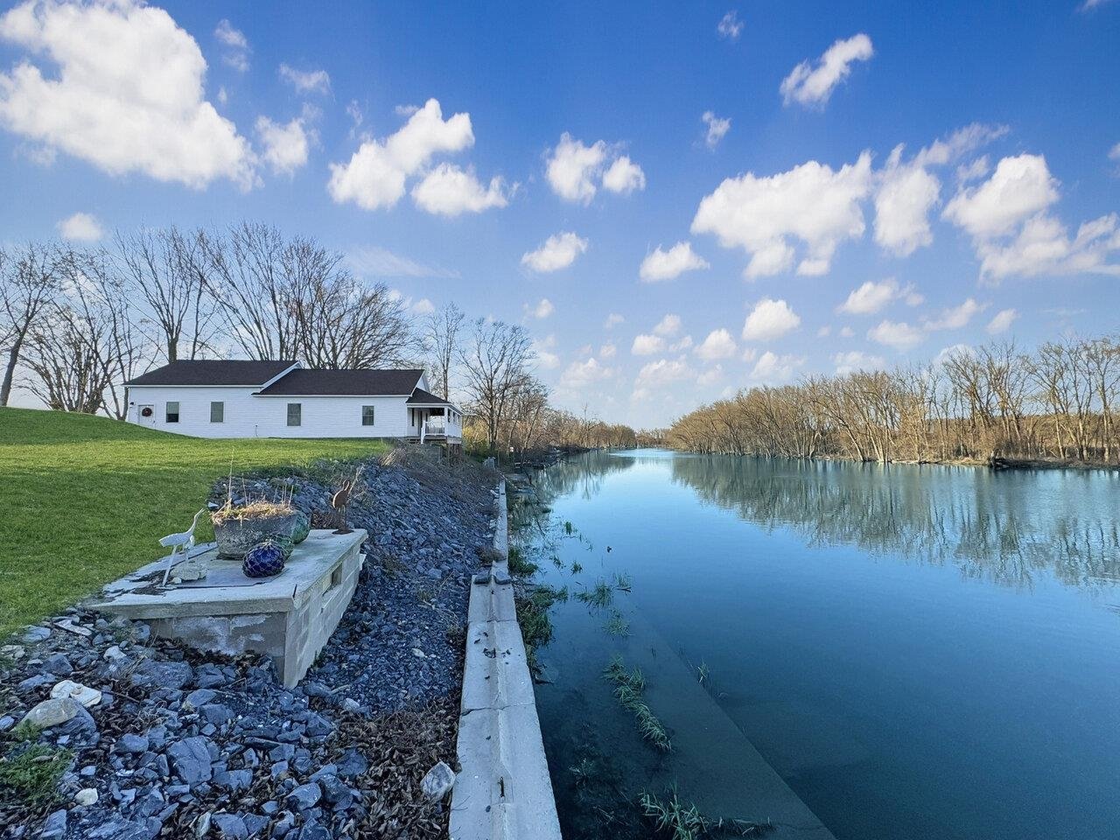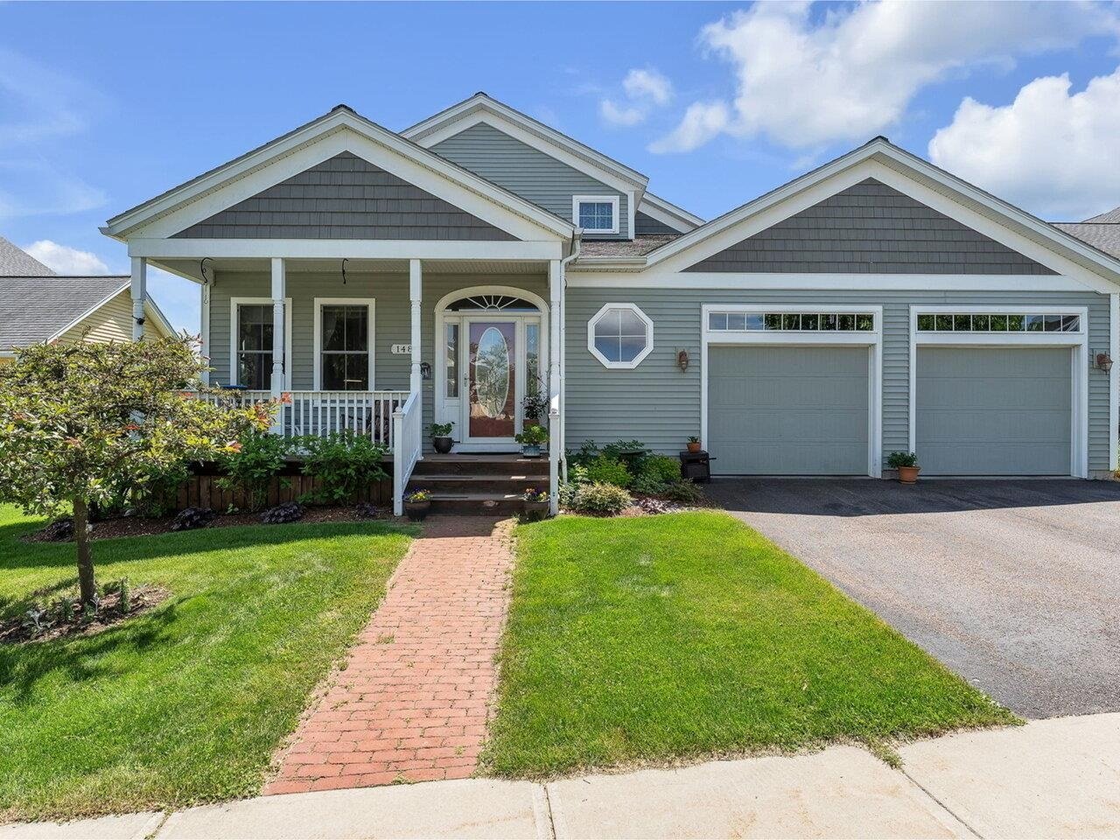Sold Status
$1,100,000 Sold Price
House Type
4 Beds
5 Baths
4,725 Sqft
Sold By Nancy Warren of Coldwell Banker Hickok and Boardman
Similar Properties for Sale
Request a Showing or More Info

Call: 802-863-1500
Mortgage Provider
Mortgage Calculator
$
$ Taxes
$ Principal & Interest
$
This calculation is based on a rough estimate. Every person's situation is different. Be sure to consult with a mortgage advisor on your specific needs.
Charlotte
Welcome home to this classic center hall colonial sited on a very private, wooded 16.2 acre lot in the charming town of Charlotte. Built in 2002, this large home with over 4,500 square feet has recently undergone extensive renovations but buyers have the opportunity to add the finishing details. With a seamless flow, the spacious rooms are ideal for entertaining. Features include an expansive wall of glass doors leading out to the patio, a large renovated kitchen, a spa-like primary bath with soaking tub and gas fireplace, and a huge 3rd floor recreation room with unlimited potential. This home is located halfway between the Charlotte Beach and heart of the village and just minutes to both. †
Property Location
Property Details
| Sold Price $1,100,000 | Sold Date Aug 31st, 2021 | |
|---|---|---|
| List Price $1,100,000 | Total Rooms 9 | List Date Aug 31st, 2021 |
| MLS# 4880312 | Lot Size 16.200 Acres | Taxes $16,598 |
| Type House | Stories 3 | Road Frontage 1079 |
| Bedrooms 4 | Style Colonial | Water Frontage |
| Full Bathrooms 3 | Finished 4,725 Sqft | Construction No, Existing |
| 3/4 Bathrooms 2 | Above Grade 4,725 Sqft | Seasonal No |
| Half Bathrooms 0 | Below Grade 0 Sqft | Year Built 2002 |
| 1/4 Bathrooms 0 | Garage Size 2 Car | County Chittenden |
| Interior Features |
|---|
| Equipment & Appliances |
| Living Room 25'7 x 15, 1st Floor | Living/Dining 25'7 x 19'8, 1st Floor | Kitchen 24'5 x 17'9, 1st Floor |
|---|---|---|
| Laundry Room 7'7 x 6'11, 1st Floor | Primary Bedroom 20'1 x 15'3, 2nd Floor | Bedroom 15'2 x 11'1, 2nd Floor |
| Bedroom 15'2 x 10, 2nd Floor | Bedroom 12'9 x 10'11, 2nd Floor | Den 40'4 x 30, 3rd Floor |
| ConstructionWood Frame |
|---|
| BasementInterior, Unfinished |
| Exterior FeaturesPatio |
| Exterior Wood Siding | Disability Features |
|---|---|
| Foundation Poured Concrete | House Color Grey |
| Floors Hardwood, Carpet | Building Certifications |
| Roof Shingle-Other | HERS Index |
| DirectionsRoute 7 to Ferry Road. West on Ferry Road, left on Lake Road. Entrance to property is just before Converse Bay Road. |
|---|
| Lot Description, Wooded, Secluded, Country Setting, Wooded |
| Garage & Parking Attached, Auto Open, Direct Entry |
| Road Frontage 1079 | Water Access |
|---|---|
| Suitable Use | Water Type |
| Driveway Gravel | Water Body |
| Flood Zone Yes | Zoning Res |
| School District Chittenden South | Middle Charlotte Central School |
|---|---|
| Elementary Charlotte Central School | High Champlain Valley UHSD #15 |
| Heat Fuel Gas-LP/Bottle | Excluded |
|---|---|
| Heating/Cool Central Air, Multi Zone, Multi Zone, Hot Air | Negotiable |
| Sewer Shared, Mound | Parcel Access ROW |
| Water Drilled Well | ROW for Other Parcel |
| Water Heater Rented | Financing |
| Cable Co Xfinity | Documents |
| Electric Circuit Breaker(s), 220 Plug | Tax ID 138-043-10476 |

† The remarks published on this webpage originate from Listed By Nancy Warren of Four Seasons Sotheby\'s Int\'l Realty via the NNEREN IDX Program and do not represent the views and opinions of Coldwell Banker Hickok & Boardman. Coldwell Banker Hickok & Boardman Realty cannot be held responsible for possible violations of copyright resulting from the posting of any data from the NNEREN IDX Program.

 Back to Search Results
Back to Search Results










