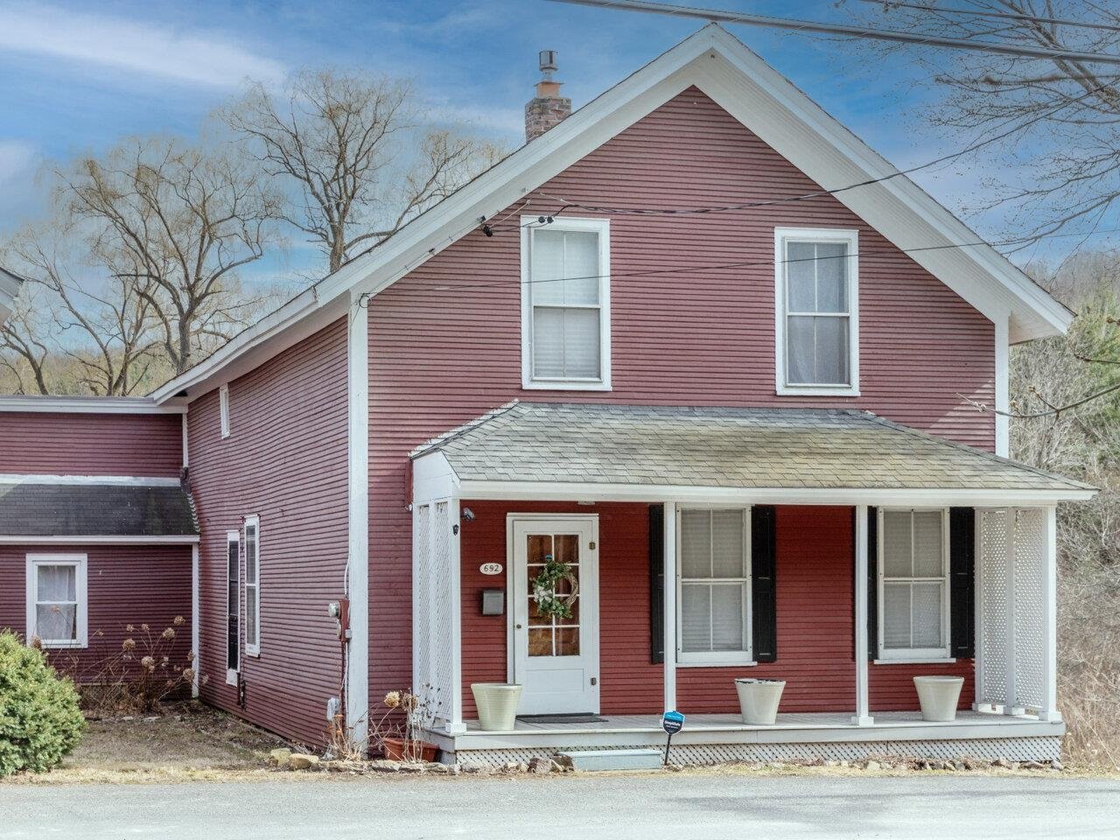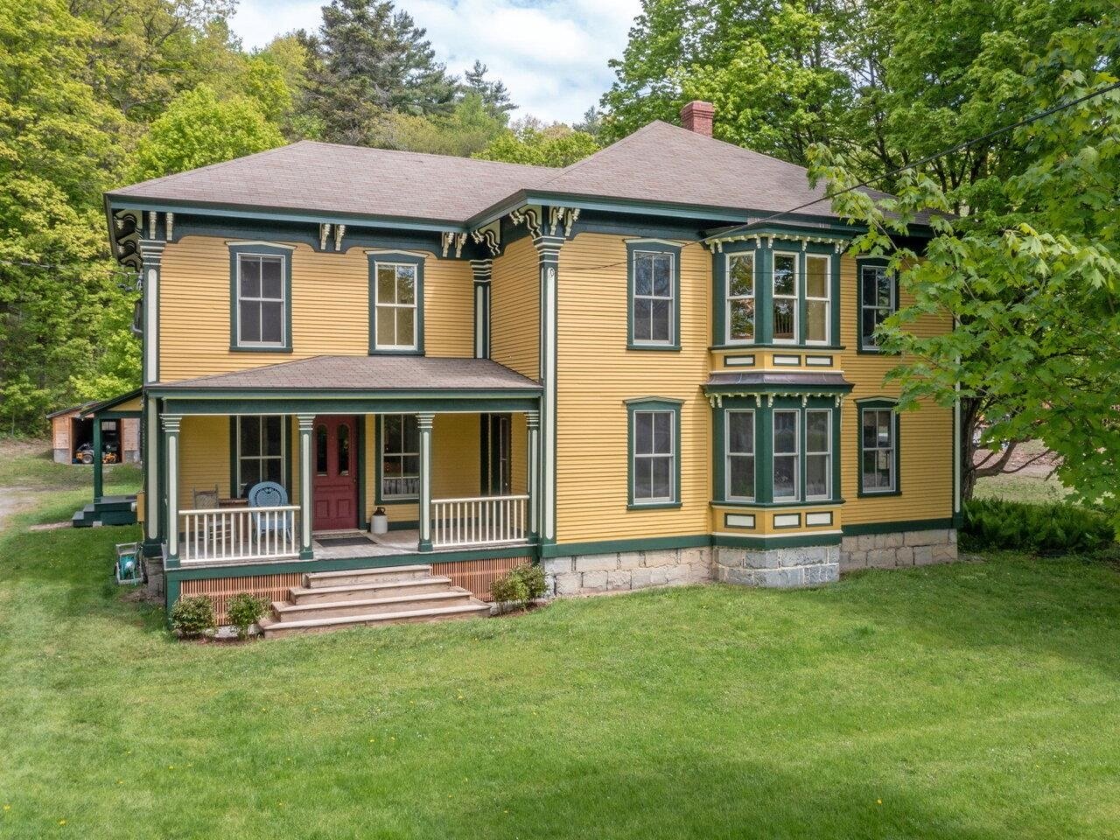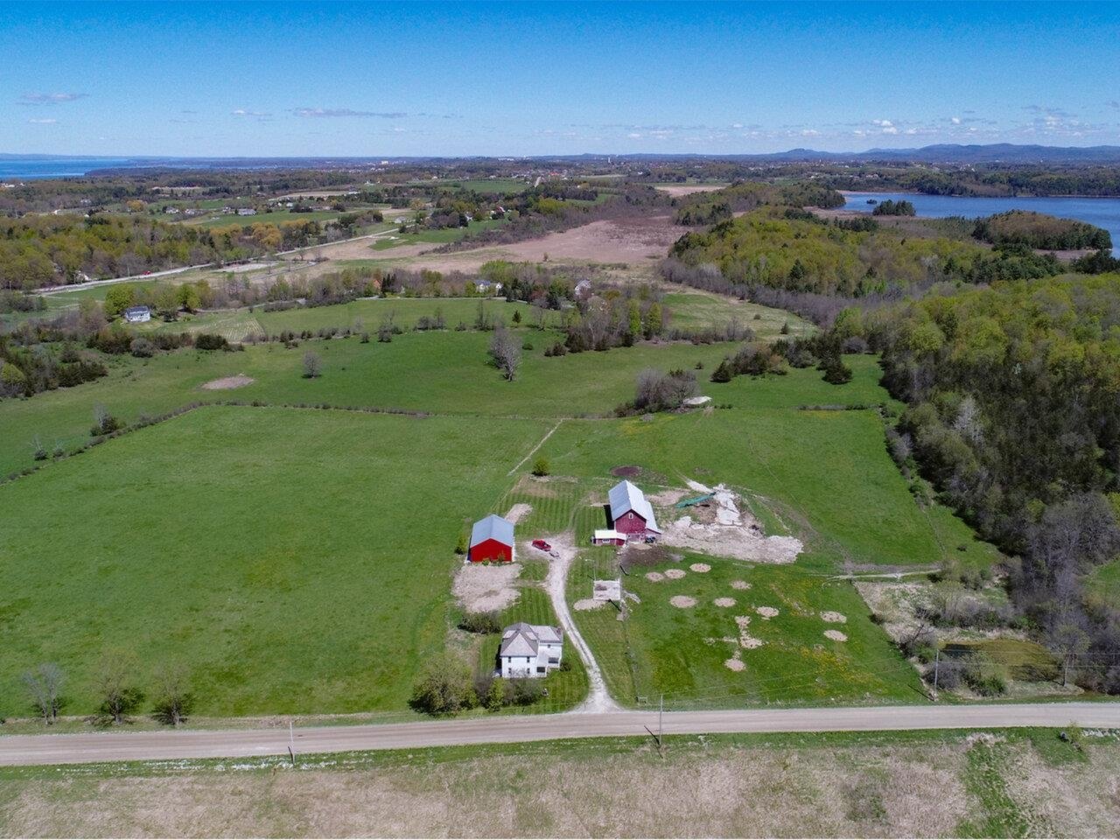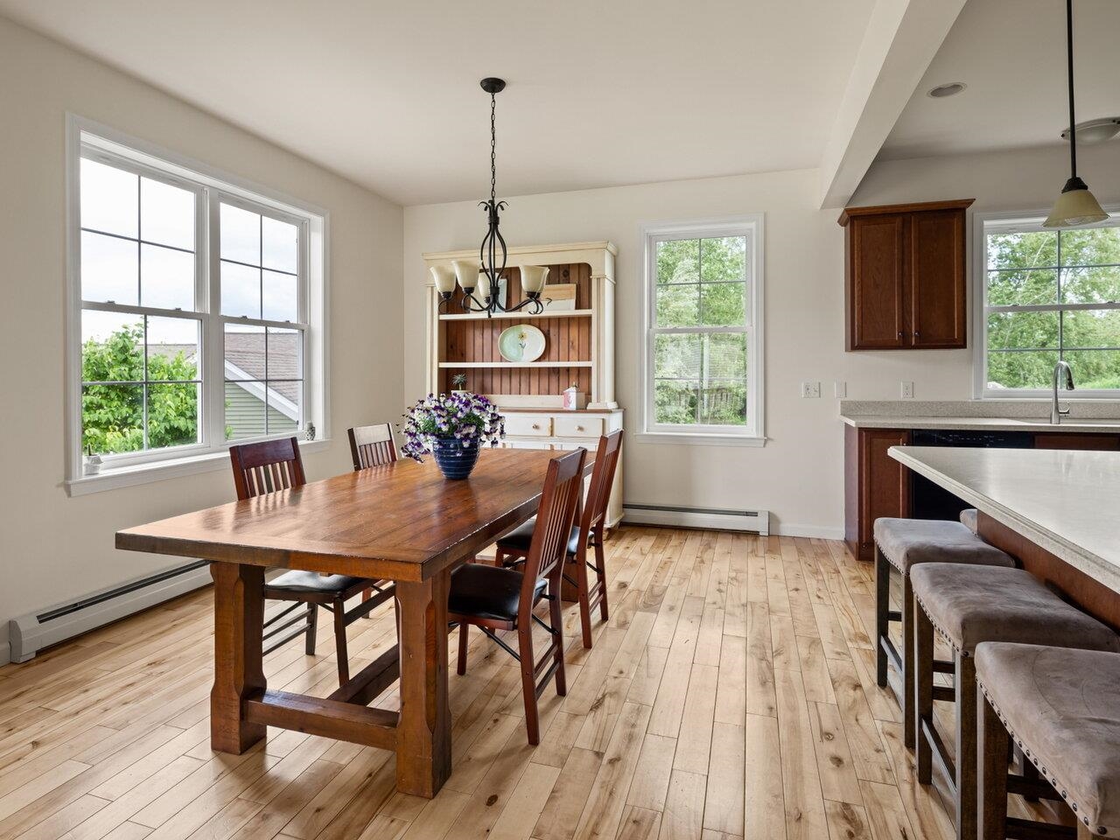Sold Status
$890,000 Sold Price
House Type
5 Beds
3 Baths
4,700 Sqft
Sold By Four Seasons Sotheby's Int'l Realty
Similar Properties for Sale
Request a Showing or More Info

Call: 802-863-1500
Mortgage Provider
Mortgage Calculator
$
$ Taxes
$ Principal & Interest
$
This calculation is based on a rough estimate. Every person's situation is different. Be sure to consult with a mortgage advisor on your specific needs.
Charlotte
Step into this magical 5 bedroom, 2 1/2 bath converted barn and you will fall in love with all it has to offer. Exposed beams, lots of windows, barn board walls, wide pine floors, French windows overlooking formal dining, 4 floors of living, 12' ceilings, 1st floor guest bedroom with double closet, loft area and exposed beams and barn board, lower level with wide pine floors, stone wall, vaulted ceiling, enjoy the chef's kitchen with plenty of cabinets and counterspace, including wood fired masonry/soapstone, cookstove and radiant heat unit. Plus 2 bedrooms, full bath, laundry room and utility room, head to the third floor for guest bedroom, office and loft area, master suite with sitting area/studio, private bath and walk in closet, skylights and mountain views. Attached barn- perfect for cars, storage, animals or workshop. Greenhouse, 32 owned solar panels in back yard on Timber frame structure, apple trees and other fruit trees, established garden beds, all on 7.5 acres, beautiful meadow and great views, 5 heatpumps/AC, convenient location minutes to town beach, Lake Champlain, schools, and village. Easy commute to Middlebury or Burlington, UVM Medical Center. †
Property Location
Property Details
| Sold Price $890,000 | Sold Date May 6th, 2022 | |
|---|---|---|
| List Price $875,000 | Total Rooms 15 | List Date Mar 17th, 2022 |
| MLS# 4901294 | Lot Size 7.500 Acres | Taxes $9,552 |
| Type House | Stories 3 | Road Frontage 418 |
| Bedrooms 5 | Style Historic Vintage, Conversion, Post and Beam, Rural | Water Frontage |
| Full Bathrooms 2 | Finished 4,700 Sqft | Construction No, Existing |
| 3/4 Bathrooms 1 | Above Grade 4,700 Sqft | Seasonal No |
| Half Bathrooms 0 | Below Grade 0 Sqft | Year Built 1920 |
| 1/4 Bathrooms 0 | Garage Size 2 Car | County Chittenden |
| Interior FeaturesCathedral Ceiling, Dining Area, Hearth, Kitchen/Dining, Living/Dining, Primary BR w/ BA, Natural Light, Natural Woodwork, Skylight, Walk-in Closet, Laundry - 1st Floor |
|---|
| Equipment & AppliancesRefrigerator, Range-Gas, Dishwasher, Washer, Dryer, Smoke Detector, Gas Heat Stove, Wood Stove |
| Kitchen 16 x 15, 1st Floor | Dining Room 17 x 14, 1st Floor | Family Room 21 x 21, 1st Floor |
|---|---|---|
| Office/Study 15 x 8, 1st Floor | Living Room 25 x 25, 2nd Floor | Primary Bedroom 24 x 14, 4th Floor |
| Bedroom 14 x 14, 2nd Floor | Bedroom 15 x 14, 3rd Floor | Bedroom 14 x 10, 2nd Floor |
| Bedroom 15 x 11, 1st Floor | Laundry Room 12 x 8, 1st Floor | Studio 14 x 9, 1st Floor |
| Den 14 x 8, 2nd Floor | Office/Study 14 x 8, 3rd Floor | Studio 24 x 24, 4th Floor |
| ConstructionWood Frame, Timberframe |
|---|
| BasementInterior, Storage Space, Concrete, Interior Stairs |
| Exterior FeaturesBarn, Deck, Garden Space, Natural Shade, Storage |
| Exterior Wood, Stone | Disability Features |
|---|---|
| Foundation Stone, Concrete | House Color natural |
| Floors Carpet, Slate/Stone, Wood | Building Certifications |
| Roof Standing Seam, Metal | HERS Index |
| DirectionsSouth on Rt.7 right onto Ferry Road, left onto Greenbush Road. House on left. |
|---|
| Lot DescriptionYes, Agricultural Prop, Walking Trails, Pasture, Fields, Horse Prop, Country Setting, Rural Setting |
| Garage & Parking Attached, Barn, Driveway, Garage |
| Road Frontage 418 | Water Access |
|---|---|
| Suitable Use | Water Type |
| Driveway Circular, Gravel | Water Body |
| Flood Zone No | Zoning residential |
| School District NA | Middle Charlotte Central School |
|---|---|
| Elementary Charlotte Central School | High Champlain Valley UHSD #15 |
| Heat Fuel Wood, Oil | Excluded |
|---|---|
| Heating/Cool Central Air, Stove-Wood, Multi Zone, Hot Water, Baseboard | Negotiable |
| Sewer Septic | Parcel Access ROW |
| Water Drilled Well | ROW for Other Parcel Yes |
| Water Heater Domestic, Off Boiler | Financing |
| Cable Co Comcast | Documents Property Disclosure, Deed, Tax Map |
| Electric Circuit Breaker(s) | Tax ID 138-043-10014 |

† The remarks published on this webpage originate from Listed By Geri Reilly of Geri Reilly Real Estate via the NNEREN IDX Program and do not represent the views and opinions of Coldwell Banker Hickok & Boardman. Coldwell Banker Hickok & Boardman Realty cannot be held responsible for possible violations of copyright resulting from the posting of any data from the NNEREN IDX Program.

 Back to Search Results
Back to Search Results










