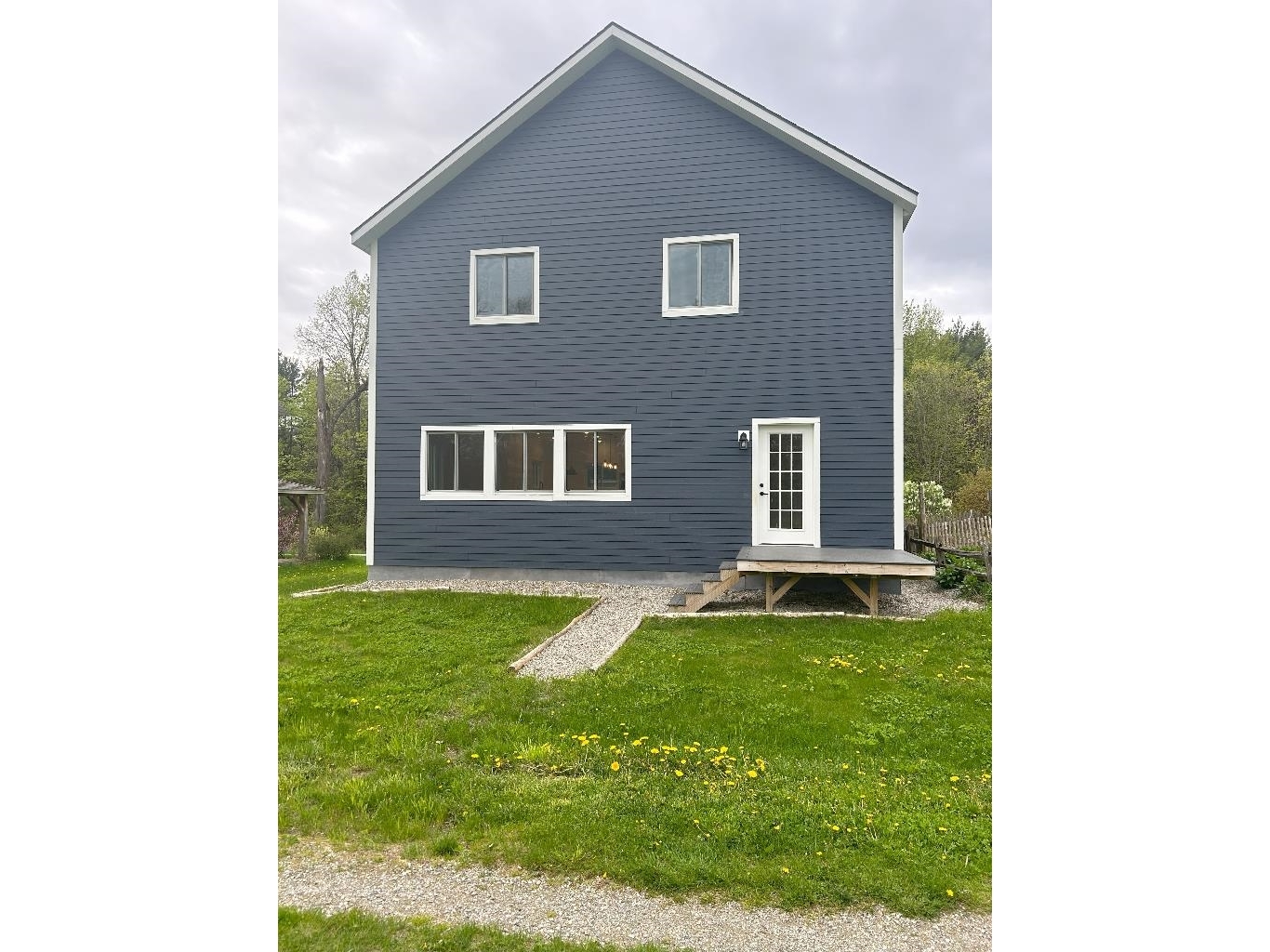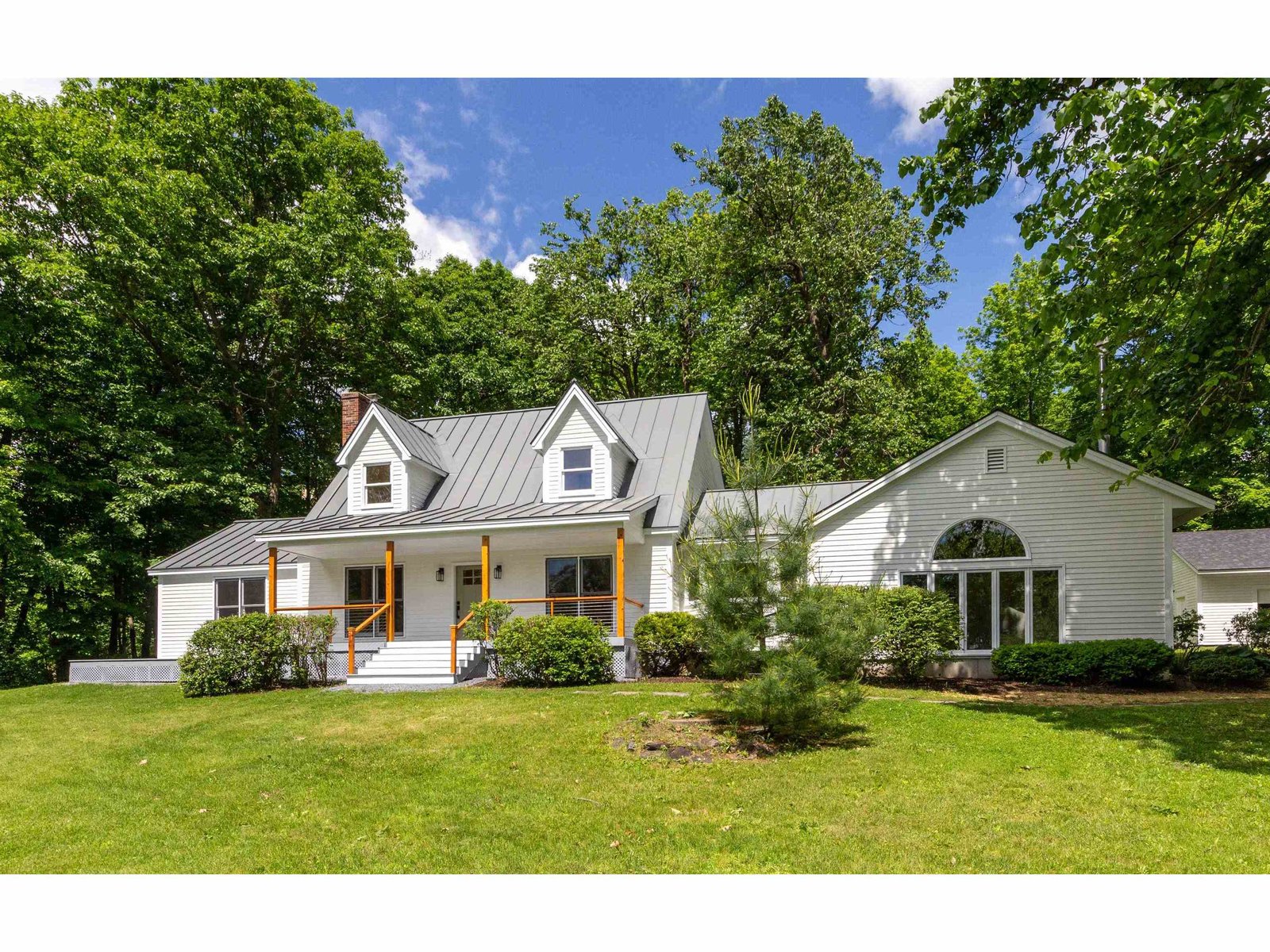Sold Status
$495,000 Sold Price
House Type
3 Beds
3 Baths
2,791 Sqft
Sold By Nancy Jenkins Real Estate
Similar Properties for Sale
Request a Showing or More Info

Call: 802-863-1500
Mortgage Provider
Mortgage Calculator
$
$ Taxes
$ Principal & Interest
$
This calculation is based on a rough estimate. Every person's situation is different. Be sure to consult with a mortgage advisor on your specific needs.
Charlotte
Bordered by Mt. Philo State Park on 2 sides with expansive views of the Green Mountains including Camel's Hump and Mt. Mansfield, this private end of the road location offers a stunning contemporary accented by stone walls and rolling lawns.Large and open rooms with a vaulted ceiling in the Living Room and a Stone gas fireplace. The kitchen features custom cherry cabinets and counters. Maple flooring in the kitchen and dining rooms. There is a large (40 x 23) workshop/studio over the 3 bay garage that includes an overhead door to the outside. There are 5 built-in AC units each with its own remote control. †
Property Location
Property Details
| Sold Price $495,000 | Sold Date Oct 8th, 2013 | |
|---|---|---|
| List Price $495,000 | Total Rooms 10 | List Date May 28th, 2013 |
| MLS# 4241173 | Lot Size 4.430 Acres | Taxes $9,859 |
| Type House | Stories 2 | Road Frontage |
| Bedrooms 3 | Style Contemporary | Water Frontage |
| Full Bathrooms 2 | Finished 2,791 Sqft | Construction , Existing |
| 3/4 Bathrooms 0 | Above Grade 2,791 Sqft | Seasonal No |
| Half Bathrooms 1 | Below Grade 0 Sqft | Year Built 1992 |
| 1/4 Bathrooms 0 | Garage Size 3 Car | County Chittenden |
| Interior FeaturesFireplace - Gas, Fireplaces - 1, Vaulted Ceiling, Walk-in Closet, Laundry - 1st Floor |
|---|
| Equipment & AppliancesWasher, Refrigerator, Dishwasher, Range-Gas, , Gas Heat Stove |
| Kitchen 23 x 11, 1st Floor | Dining Room 16 x 12, 1st Floor | Living Room 30 x 21, 1st Floor |
|---|---|---|
| Office/Study 16 x 10, 1st Floor | Primary Bedroom 17 x 11, 1st Floor | Bedroom 24 x 11, 2nd Floor |
| Bedroom 23 x 11, 2nd Floor | Other 12 x 7, 1st Floor | Other 19 x 12, 1st Floor |
| Construction |
|---|
| BasementInterior, Bulkhead, Partial, Concrete, Interior Stairs, Full |
| Exterior FeaturesPorch - Covered |
| Exterior Clapboard | Disability Features 1st Floor 1/2 Bathrm, 1st Floor Full Bathrm, 1st Floor Bedroom |
|---|---|
| Foundation Concrete | House Color gray |
| Floors Vinyl, Carpet, Slate/Stone, Hardwood | Building Certifications |
| Roof Shingle-Architectural | HERS Index |
| DirectionsFrom Shelburne Village take Mt. Philo Rd to One Mile Rd (left) to Mountain's Edge (Right. property begin at circle -- end of road location.From Rte 7 take State Park Road, left on Mt. Philo Rd., Right on Mountain's Edge; go to end. E-Box on front door. |
|---|
| Lot Description, Subdivision, Walking Trails, Mountain View, Country Setting, Cul-De-Sac, Rural Setting, Adjoins St/Natl Forest |
| Garage & Parking Attached, , 3 Parking Spaces |
| Road Frontage | Water Access |
|---|---|
| Suitable Use | Water Type |
| Driveway Gravel | Water Body |
| Flood Zone No | Zoning res |
| School District Addison Central | Middle Charlotte Central School |
|---|---|
| Elementary Charlotte Central School | High Champlain Valley UHSD #15 |
| Heat Fuel Oil, Gas-LP/Bottle | Excluded |
|---|---|
| Heating/Cool Multi Zone, Multi Zone, Baseboard | Negotiable |
| Sewer 1000 Gallon, Leach Field | Parcel Access ROW |
| Water Drilled Well | ROW for Other Parcel |
| Water Heater Domestic | Financing , Conventional, Cash Only |
| Cable Co | Documents Property Disclosure, Survey, Plot Plan, Deed |
| Electric 200 Amp | Tax ID 13804310220 |

† The remarks published on this webpage originate from Listed By of via the NNEREN IDX Program and do not represent the views and opinions of Coldwell Banker Hickok & Boardman. Coldwell Banker Hickok & Boardman Realty cannot be held responsible for possible violations of copyright resulting from the posting of any data from the NNEREN IDX Program.

 Back to Search Results
Back to Search Results







