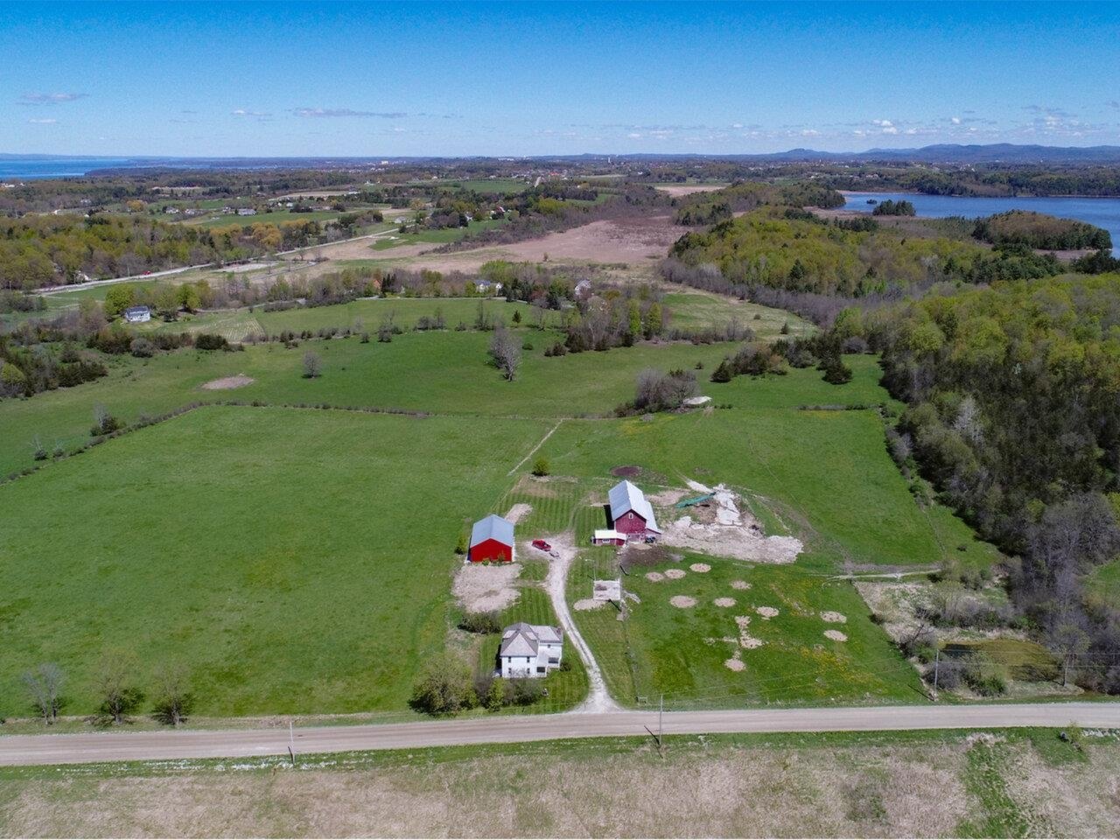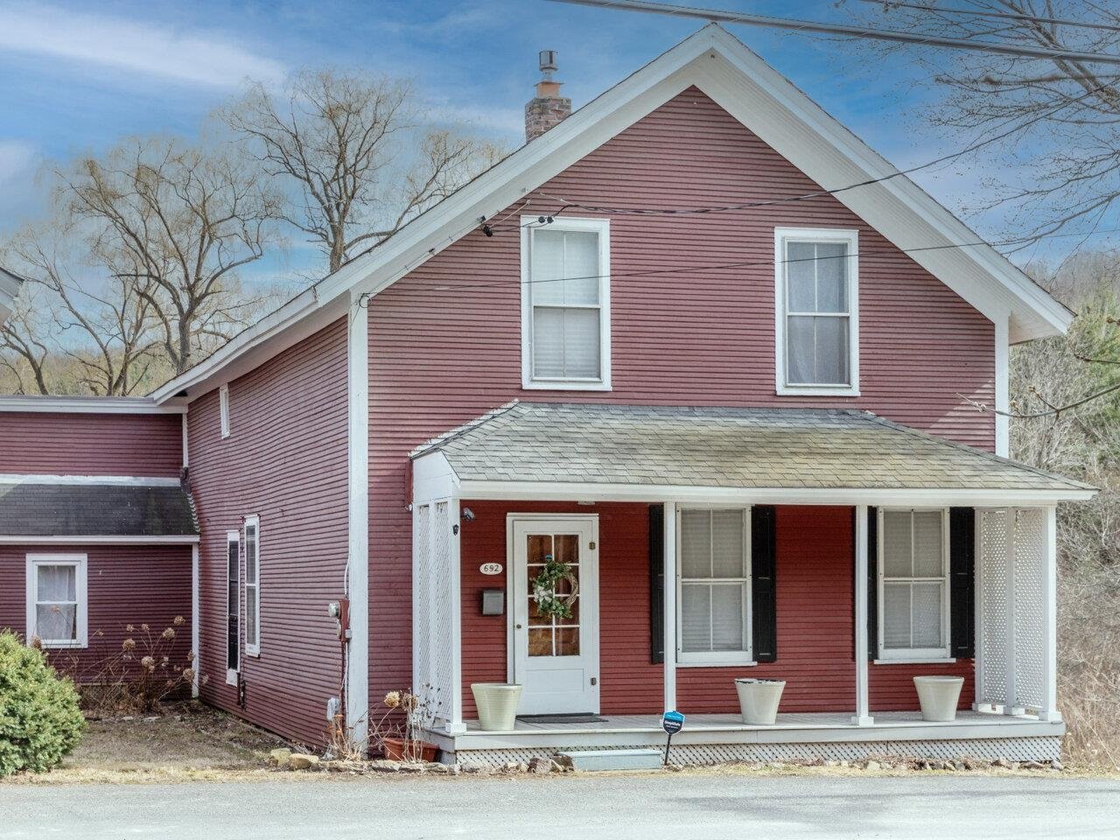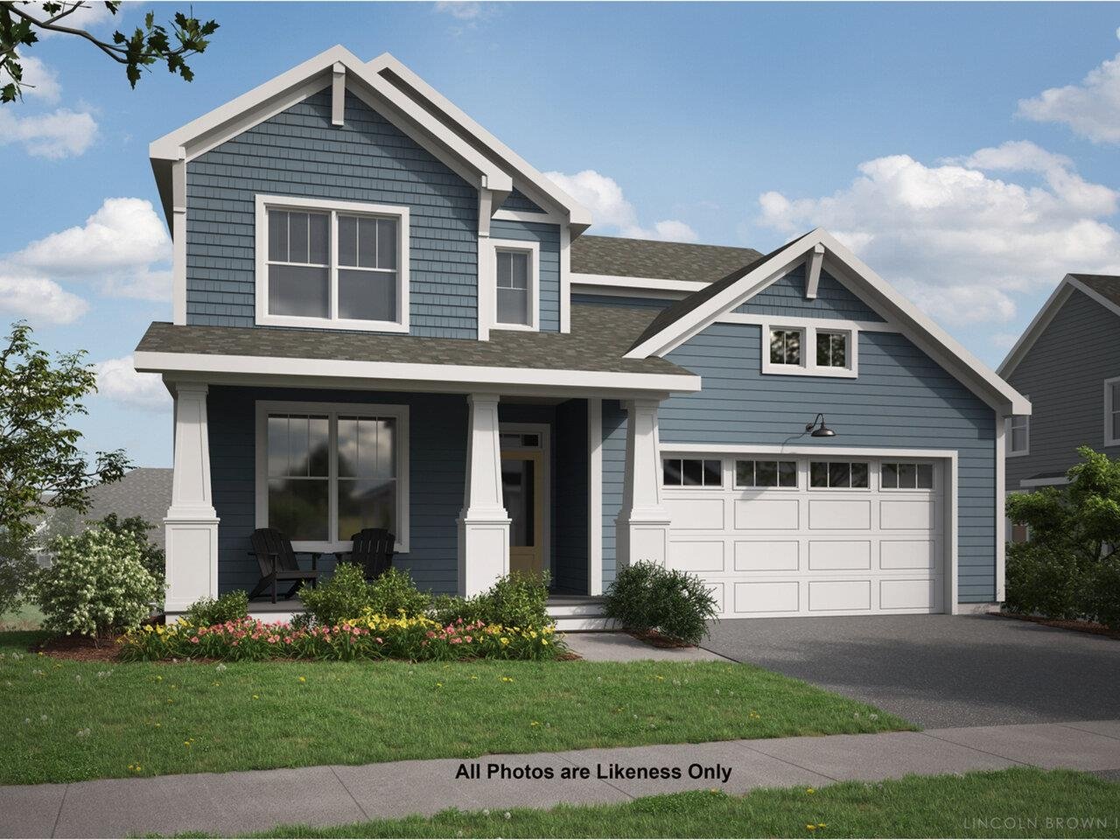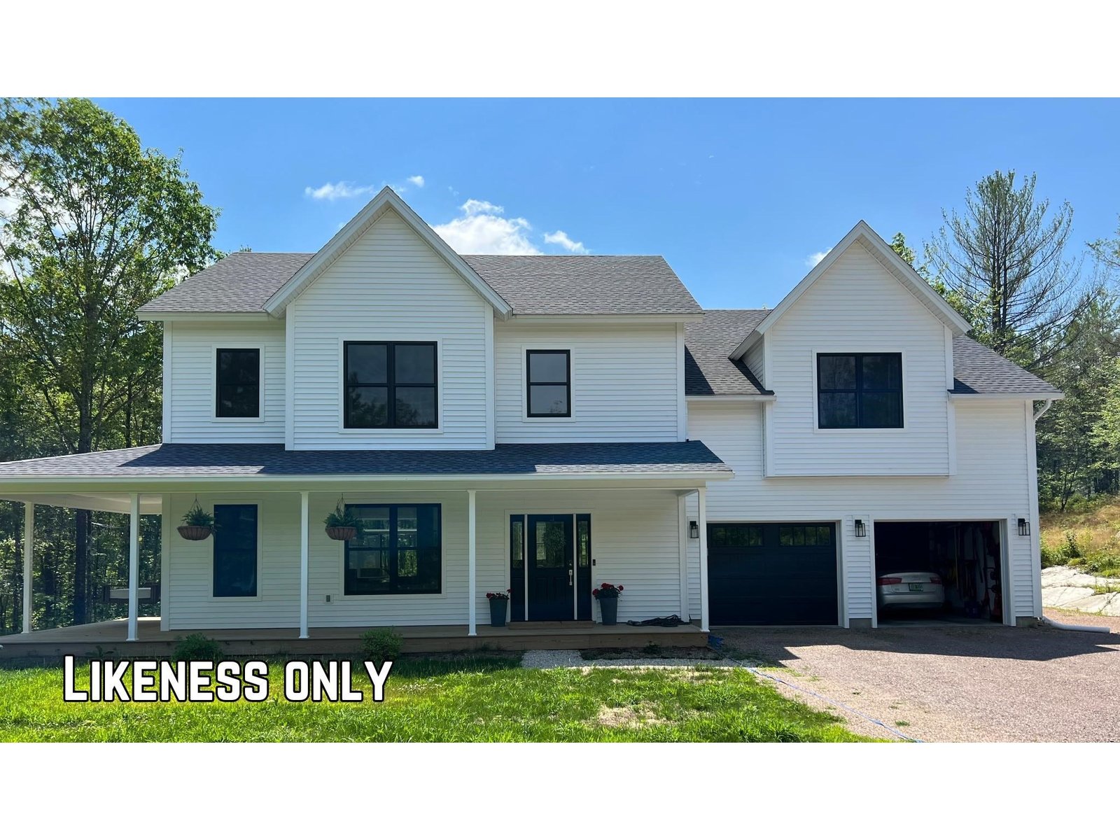Sold Status
$1,317,500 Sold Price
House Type
4 Beds
4 Baths
4,500 Sqft
Sold By KW Vermont
Similar Properties for Sale
Request a Showing or More Info

Call: 802-863-1500
Mortgage Provider
Mortgage Calculator
$
$ Taxes
$ Principal & Interest
$
This calculation is based on a rough estimate. Every person's situation is different. Be sure to consult with a mortgage advisor on your specific needs.
Charlotte
A picturesque Vermont vernacular estate on the Shelburne/Charlotte line! Upon entering, you are greeted by an expansive open floor plan with 10-foot, coffered and vaulted ceilings, a magnificent barrel-rolled ceiling, stone fireplace, and a kitchen that will leave you breathless. Two dishwashers, three refrigerators, a custom walk-in pantry with barn door, a screened-in porch, massive mudroom, and first floor laundry. Traveling upstairs, you will find an abundance of natural light, a secret room, a guest suite, a kids wing with three bedrooms and a recreation room. The master wing features a stunning closet, imported tile, whirlpool, and three layers of crown molding with rope lighting. Outside the home features a nine-foot, custom gas fireplace, built-in stone grill, covered deck, vast patio, irrigation, hot tub, landscaping, and a pond with a fountain. State-of-the-art technology, cameras, alarm and iPads run this beautiful home! Owner is a licensed Realtor. †
Property Location
Property Details
| Sold Price $1,317,500 | Sold Date Jun 8th, 2017 | |
|---|---|---|
| List Price $1,495,000 | Total Rooms 13 | List Date May 1st, 2017 |
| MLS# 4630980 | Lot Size 10.320 Acres | Taxes $5,717 |
| Type House | Stories 2 | Road Frontage 605 |
| Bedrooms 4 | Style Contemporary | Water Frontage |
| Full Bathrooms 3 | Finished 4,500 Sqft | Construction No, Existing |
| 3/4 Bathrooms 0 | Above Grade 4,500 Sqft | Seasonal No |
| Half Bathrooms 1 | Below Grade 0 Sqft | Year Built 2016 |
| 1/4 Bathrooms 0 | Garage Size 3 Car | County Chittenden |
| Interior FeaturesBlinds, Cathedral Ceiling, Ceiling Fan, Fireplace - Gas, Fireplaces - 1, Kitchen Island, Natural Woodwork, Soaking Tub, Vaulted Ceiling, Walk-in Closet, Walk-in Pantry, Whirlpool Tub, Laundry - 1st Floor |
|---|
| Equipment & Appliances, Central Vacuum, Irrigation System, Smoke Detectr-Hard Wired |
| Living Room 21 x 24, 1st Floor | Kitchen 20 x 12, 1st Floor | Dining Room 14 x 10, 1st Floor |
|---|---|---|
| Family Room 16 x 12, 1st Floor | Office/Study 11 x 11, 1st Floor | Playroom 13.5 x 8.8, 2nd Floor |
| Primary Bedroom 21 x 13, 2nd Floor | Bedroom 12.5 x 12, 2nd Floor | Bedroom 16.5 x 13, 2nd Floor |
| Bedroom 13 x 12, 2nd Floor | Bedroom 16 x 12, 2nd Floor |
| ConstructionWood Frame, Steel Frame |
|---|
| BasementInterior, Storage Space, Roughed In, Concrete, Daylight, Unfinished, Full |
| Exterior FeaturesDeck, Hot Tub, Patio, Porch, Porch - Enclosed, Porch - Screened |
| Exterior Wood, Shake, Cement | Disability Features |
|---|---|
| Foundation Concrete | House Color Leaf |
| Floors Tile, Carpet, Ceramic Tile, Hardwood | Building Certifications |
| Roof Shingle-Architectural, Metal | HERS Index |
| Directions |
|---|
| Lot Description, Mountain View, Walking Trails, Pond, Landscaped, View, Country Setting |
| Garage & Parking Attached, Auto Open, Finished, Heated, 3 Parking Spaces, Driveway, Parking Spaces 3 |
| Road Frontage 605 | Water Access |
|---|---|
| Suitable Use | Water Type |
| Driveway Paved | Water Body |
| Flood Zone Unknown | Zoning RES |
| School District NA | Middle |
|---|---|
| Elementary | High |
| Heat Fuel Gas-LP/Bottle | Excluded |
|---|---|
| Heating/Cool Central Air, Multi Zone, Hot Water | Negotiable |
| Sewer 1000 Gallon, Septic, Mound | Parcel Access ROW |
| Water Drilled Well | ROW for Other Parcel |
| Water Heater Gas-Lp/Bottle | Financing |
| Cable Co | Documents |
| Electric Circuit Breaker(s), 200 Amp | Tax ID 138Â043Â10059 |

† The remarks published on this webpage originate from Listed By Adam Hergenrother of KW Vermont via the NNEREN IDX Program and do not represent the views and opinions of Coldwell Banker Hickok & Boardman. Coldwell Banker Hickok & Boardman Realty cannot be held responsible for possible violations of copyright resulting from the posting of any data from the NNEREN IDX Program.

 Back to Search Results
Back to Search Results










