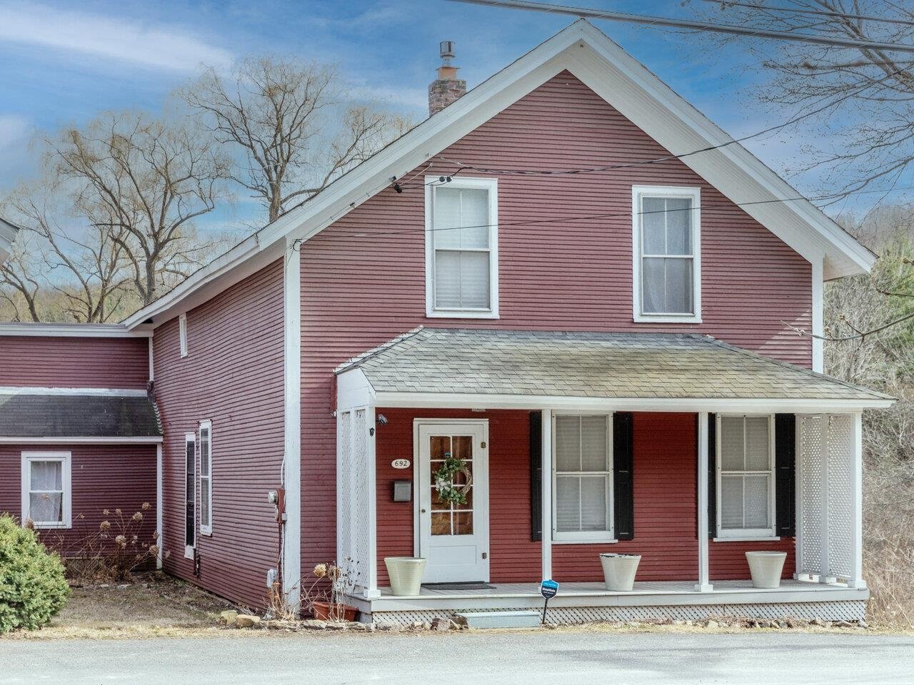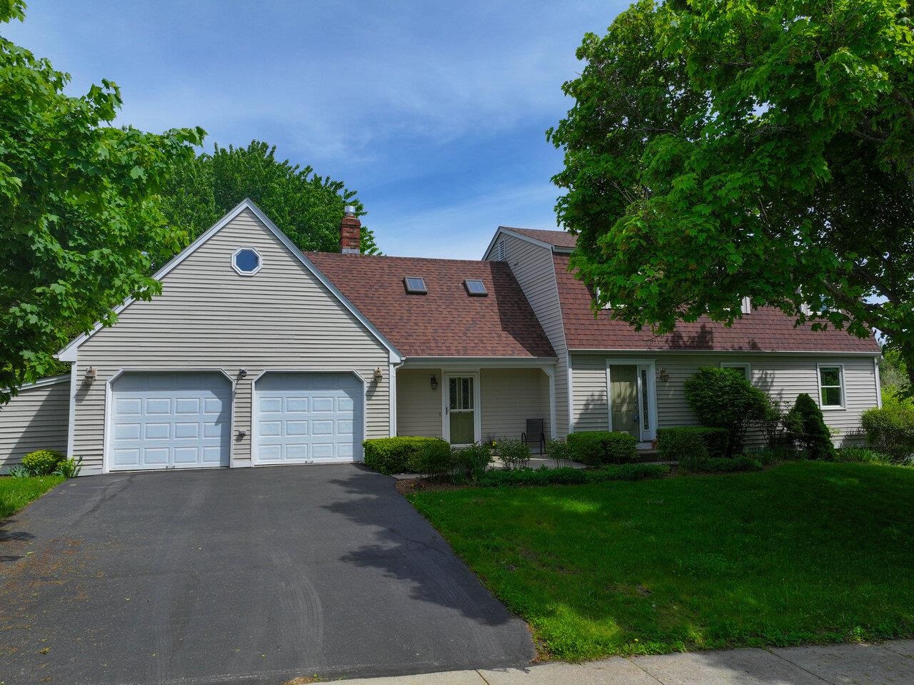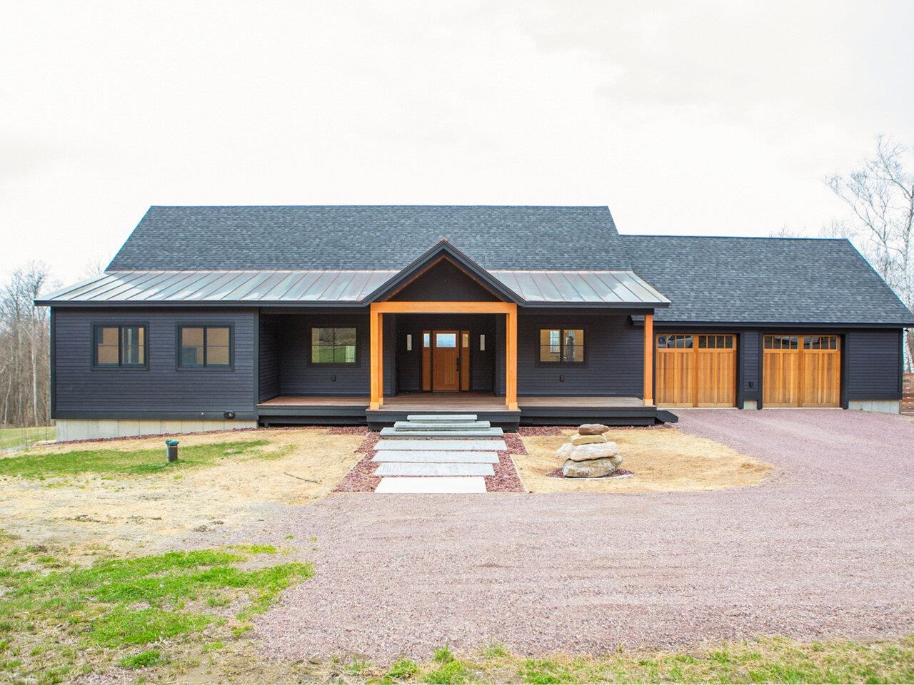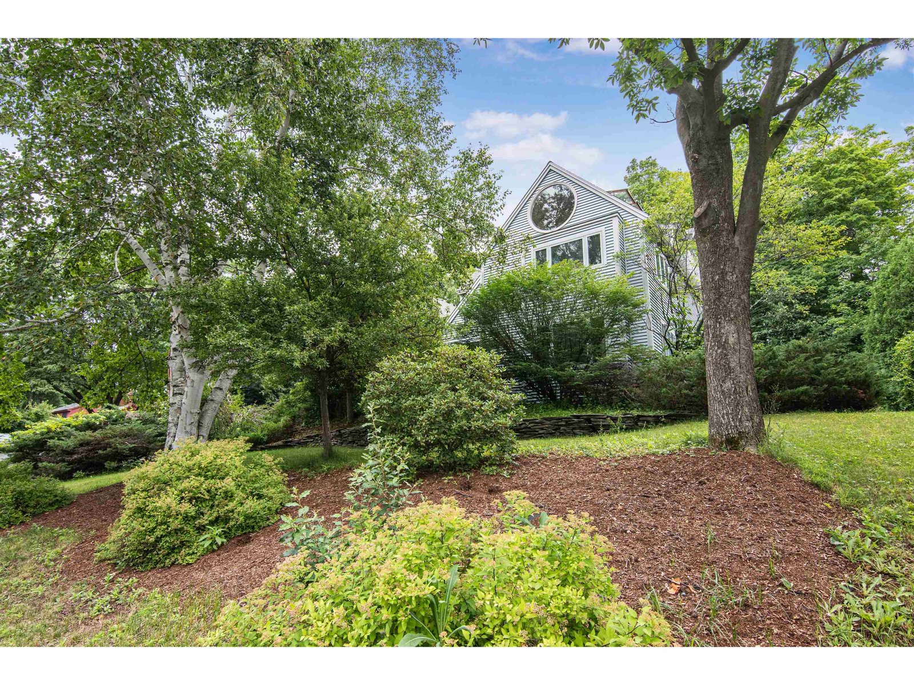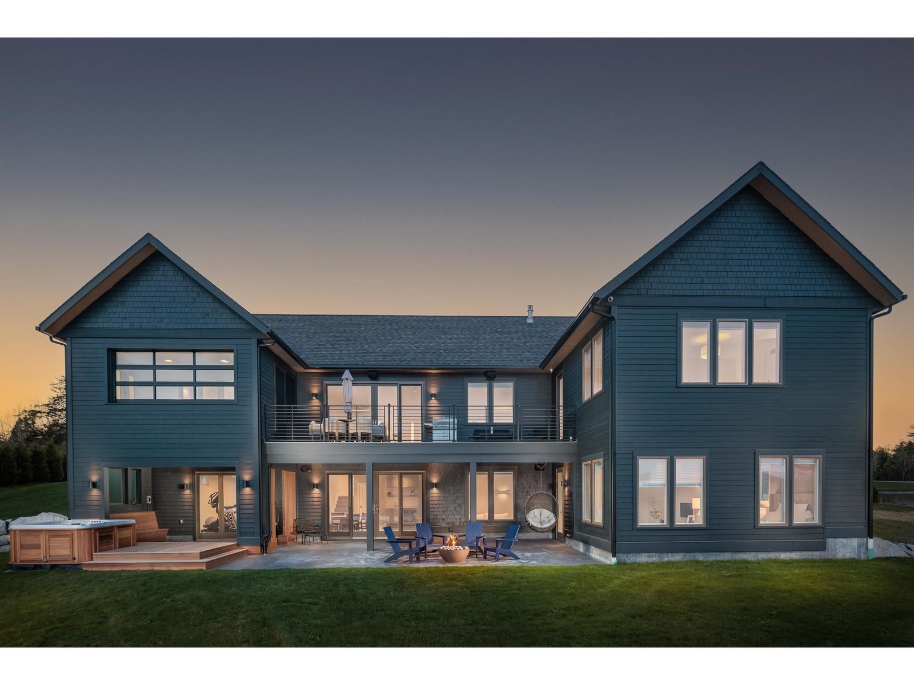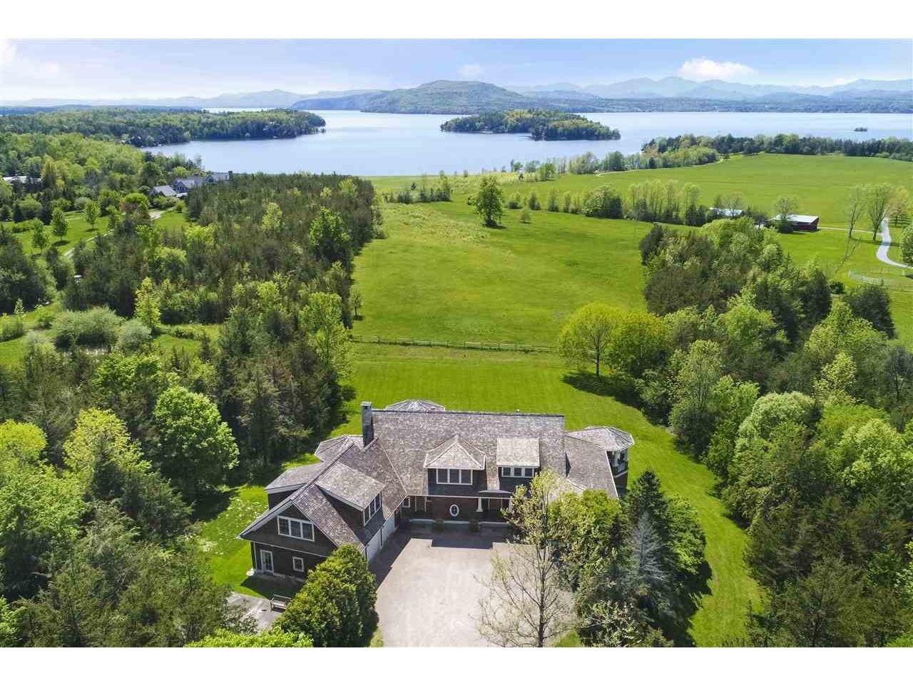Sold Status
$1,560,000 Sold Price
House Type
5 Beds
5 Baths
7,296 Sqft
Sold By Emilo Real Estate, LLC
Similar Properties for Sale
Request a Showing or More Info

Call: 802-863-1500
Mortgage Provider
Mortgage Calculator
$
$ Taxes
$ Principal & Interest
$
This calculation is based on a rough estimate. Every person's situation is different. Be sure to consult with a mortgage advisor on your specific needs.
Charlotte
Designed with timeless elegance, this exceptional craftsman style home is gracefully sited on 20 acres with breathtaking views of Lake Champlain and Adirondack Mountains at every turn. Enjoy complete privacy in a beautiful country setting. A true family home with a thoughtful distinctive floor plan and detailed custom craftsmanship throughout. Gourmet cooks' eat-in kitchen with room for everyone. An expansive covered porch brings the outside in - perfect for relaxing and entertaining. First floor master suite w/ library, steam shower & private laundry. 3 large bedrooms with custom built-ins and loft, plus bonus room and reading room on 2nd floor. An extra-large finished lower level with guest suite, fitness area, wine cellar & family room, all with views to the west. Fabulous mudroom designed to fit your active life style. Outside enjoy walking and skiing, hiking on the trails, gardening or skating private hockey rink under the lights. A fabulous home to make lasting memories in! †
Property Location
Property Details
| Sold Price $1,560,000 | Sold Date Aug 13th, 2018 | |
|---|---|---|
| List Price $1,695,000 | Total Rooms 14 | List Date Jun 5th, 2018 |
| MLS# 4698431 | Lot Size 20.000 Acres | Taxes $25,549 |
| Type House | Stories 3 | Road Frontage 720 |
| Bedrooms 5 | Style Adirondack | Water Frontage |
| Full Bathrooms 4 | Finished 7,296 Sqft | Construction No, Existing |
| 3/4 Bathrooms 0 | Above Grade 5,130 Sqft | Seasonal No |
| Half Bathrooms 1 | Below Grade 2,166 Sqft | Year Built 2001 |
| 1/4 Bathrooms 0 | Garage Size 3 Car | County Chittenden |
| Interior FeaturesDining Area, Fireplace - Gas, Fireplace - Wood, Fireplaces - 3+, Kitchen Island, Kitchen/Dining, Kitchen/Living, Primary BR w/ BA, Walk-in Closet, Walk-in Pantry, Laundry - 1st Floor, Laundry - 2nd Floor |
|---|
| Equipment & AppliancesMicrowave, Exhaust Hood, Dryer, Range-Gas, Double Oven, Disposal, Dishwasher, Washer, Refrigerator, Radon Mitigation, Security System, Smoke Detectr-Hard Wired |
| Kitchen 22x20, 1st Floor | Dining Room 10x13, 1st Floor | Living Room 17x17, 1st Floor |
|---|---|---|
| Family Room 17x28, Basement | Office/Study 10x13, 1st Floor | Utility Room 14x12, 2nd Floor |
| Primary Bedroom 14x17.9, 1st Floor | Bedroom 9x16, 2nd Floor | Bedroom 15x20, 2nd Floor |
| Bedroom 6.8x18, 2nd Floor | Bedroom 13x28, Basement | Other 26x31, 2nd Floor |
| Other 28x29, Basement | Other 10x11, 1st Floor |
| ConstructionWood Frame |
|---|
| BasementWalkout, Interior Stairs, Storage Space, Daylight, Full, Partially Finished |
| Exterior FeaturesBasketball Court, Fence - Invisible Pet, Fence - Partial, Patio, Porch - Covered, Window Screens |
| Exterior Cedar, Shingle | Disability Features 1st Floor Full Bathrm |
|---|---|
| Foundation Concrete | House Color natural |
| Floors Tile, Carpet, Hardwood | Building Certifications |
| Roof Shingle-Wood | HERS Index |
| DirectionsFerry Road to south on Lake Road. Driveway on Right. |
|---|
| Lot Description, Mountain View, Walking Trails, Country Setting, Water View, Lake View, Landscaped |
| Garage & Parking Attached, , 3 Parking Spaces |
| Road Frontage 720 | Water Access |
|---|---|
| Suitable Use | Water Type |
| Driveway Gravel | Water Body Lake Champlain |
| Flood Zone No | Zoning residential |
| School District Champlain Valley UHSD 15 | Middle Charlotte Central School |
|---|---|
| Elementary Charlotte Central School | High Champlain Valley UHSD #15 |
| Heat Fuel Gas-LP/Bottle | Excluded |
|---|---|
| Heating/Cool Multi Zone, Multi Zone, Radiant | Negotiable |
| Sewer Septic, Private | Parcel Access ROW |
| Water Drilled Well | ROW for Other Parcel |
| Water Heater Gas-Lp/Bottle | Financing |
| Cable Co | Documents Plot Plan, Property Disclosure, Deed, Septic Design |
| Electric Circuit Breaker(s) | Tax ID 13804310681 |

† The remarks published on this webpage originate from Listed By Karen Bresnahan of Four Seasons Sotheby\'s Int\'l Realty via the NNEREN IDX Program and do not represent the views and opinions of Coldwell Banker Hickok & Boardman. Coldwell Banker Hickok & Boardman Realty cannot be held responsible for possible violations of copyright resulting from the posting of any data from the NNEREN IDX Program.

 Back to Search Results
Back to Search Results