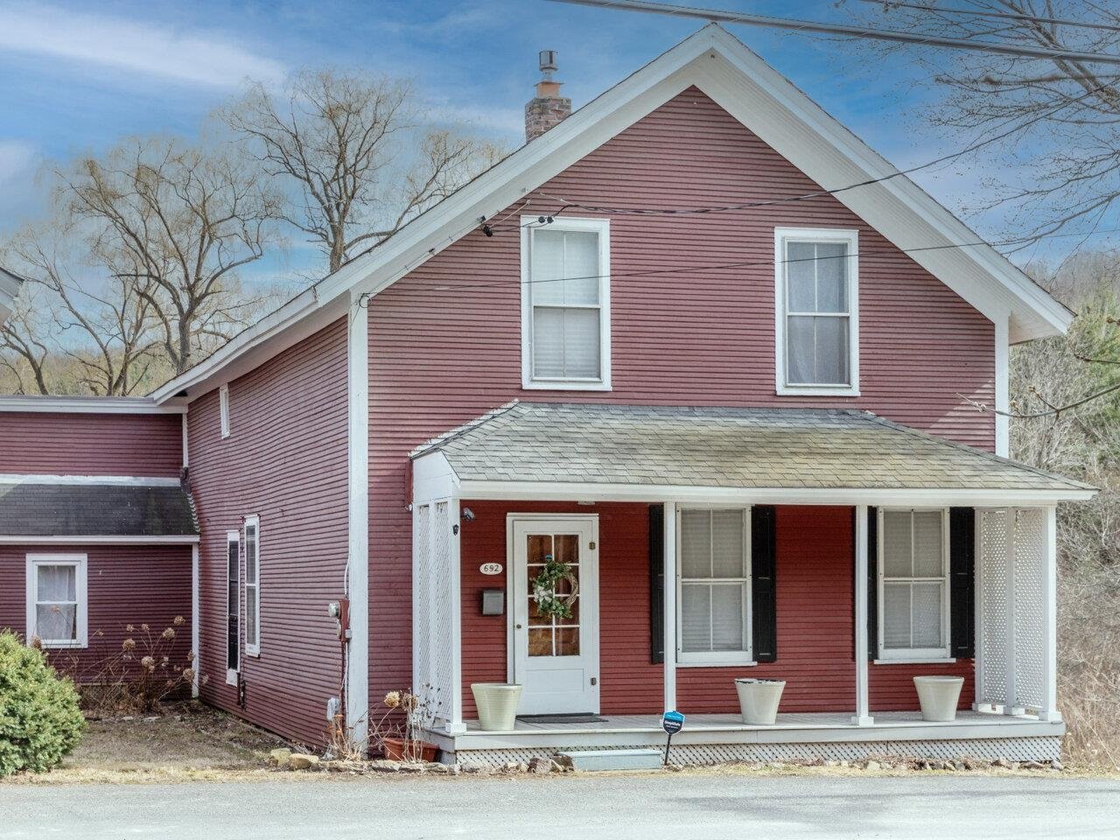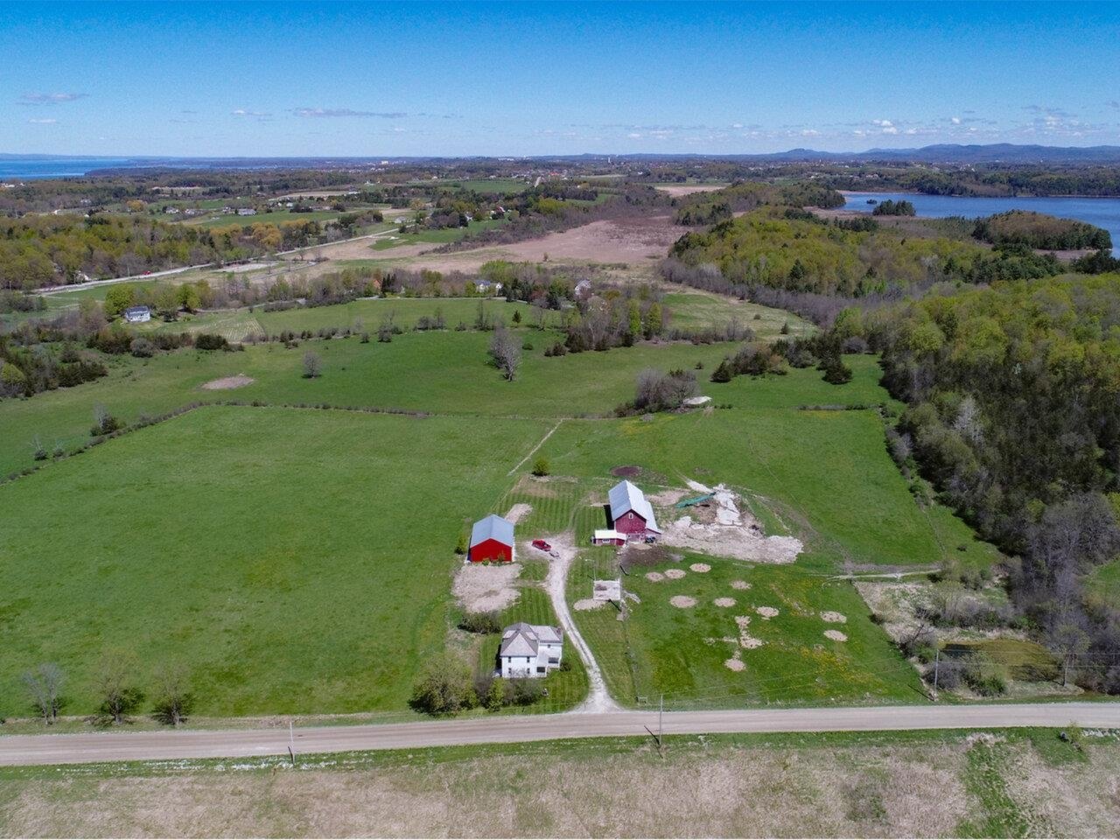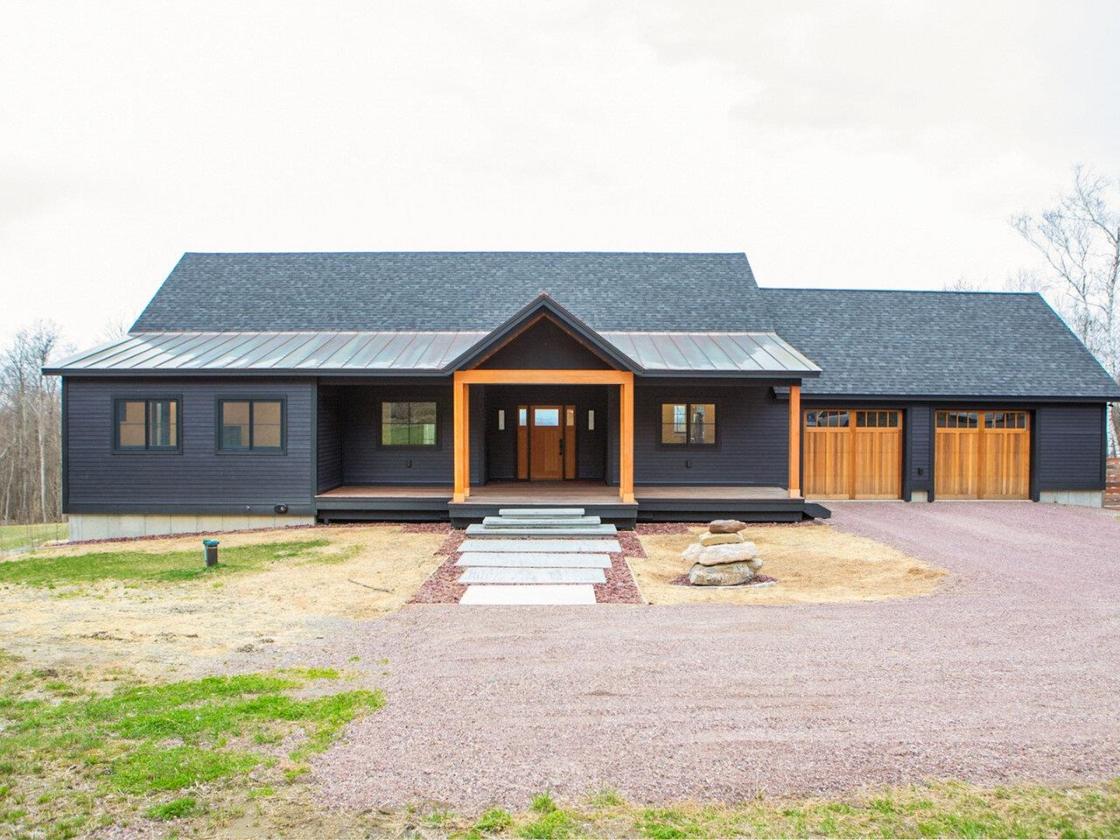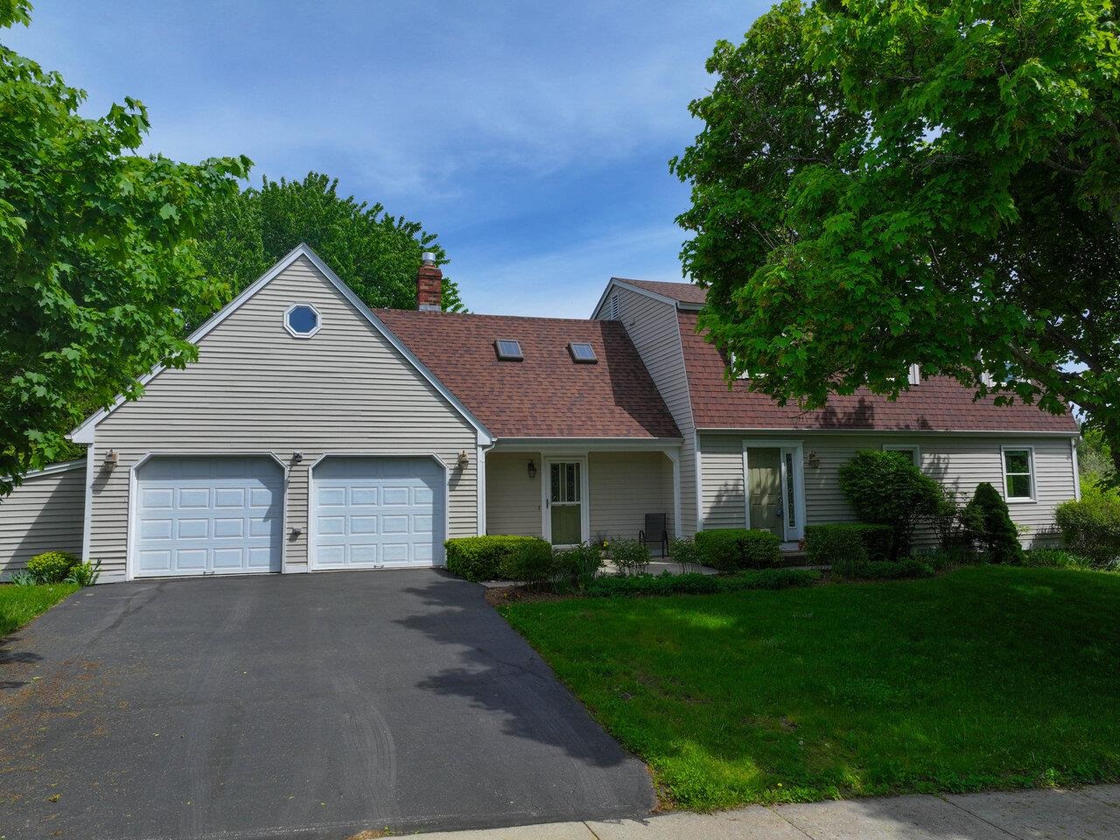Sold Status
$1,450,000 Sold Price
House Type
4 Beds
4 Baths
5,300 Sqft
Sold By
Similar Properties for Sale
Request a Showing or More Info

Call: 802-863-1500
Mortgage Provider
Mortgage Calculator
$
$ Taxes
$ Principal & Interest
$
This calculation is based on a rough estimate. Every person's situation is different. Be sure to consult with a mortgage advisor on your specific needs.
Charlotte
Beautiful equine property "Four Seasons Farm" is within 30 minutes of the airport and downtown Burlington. The large 'expanded' Cape was built 5 yrs ago with high quality throughout. Paneling, molding and built-ins appeal to the most discriminating. Wonderful, large kitchen is built to accommodate a family that cooks together. Large floor-to-ceiling windows on 1st floor bring in expansive Green Mt views and amazing sunlight. 4-Season sunroom, mudroom, walk-in pantry, summer kitchen/utility room, study and family room are all features in this wonderful home. 36x24 unfinished space over 3 car heated garage is ready for an apartment, an au-pair suite or add'l bedrooms for a total of six bedrooms in this home. The barn, 36x48, complete with heat and security was designed by A&B Stable Designs of NH. It has 5 large horse stalls, wash stall, office & kitchen. Could have 8 stalls total, The riding ring, plus 7 1/2 acres of fenced pasture completes this picture perfect property. †
Property Location
Property Details
| Sold Price $1,450,000 | Sold Date Apr 11th, 2014 | |
|---|---|---|
| List Price $1,749,000 | Total Rooms 16 | List Date Jan 15th, 2014 |
| MLS# 4332046 | Lot Size 12.330 Acres | Taxes $21,861 |
| Type House | Stories 2 | Road Frontage |
| Bedrooms 4 | Style Cape | Water Frontage |
| Full Bathrooms 2 | Finished 5,300 Sqft | Construction , Existing |
| 3/4 Bathrooms 1 | Above Grade 5,300 Sqft | Seasonal No |
| Half Bathrooms 1 | Below Grade 0 Sqft | Year Built 2007 |
| 1/4 Bathrooms 0 | Garage Size 3 Car | County Chittenden |
| Interior FeaturesAttic - Hatch/Skuttle, Cedar Closet, Ceiling Fan, Fireplace - Gas, Fireplace - Screens/Equip, Fireplace - Wood, Fireplaces - 2, Kitchen Island, Laundry Hook-ups, Primary BR w/ BA, Walk-in Closet, Walk-in Pantry, Laundry - 1st Floor |
|---|
| Equipment & AppliancesWall Oven, Cook Top-Gas, Dishwasher, Double Oven, Dryer, Washer, Refrigerator, Range-Gas, Washer, Water Heater - Domestic, Water Heater - Off Boiler, Water Heater - Oil, CO Detector, Smoke Detector, Security System, Gas Heat Stove |
| Kitchen 32 x 18, 1st Floor | Dining Room 18 x 14, 1st Floor | Living Room 27 x 18, 1st Floor |
|---|---|---|
| Family Room 15 x 20, 2nd Floor | Office/Study 18 x 14, 1st Floor | Utility Room 13 x 13, 1st Floor |
| Primary Bedroom 18 x 16, 1st Floor | Bedroom 16 x 12, 2nd Floor | Bedroom 16 x 12, 2nd Floor |
| Bedroom 16 x 15, 2nd Floor | Other 35 x 12, 1st Floor | Other 21 x 12.6, 2nd Floor |
| ConstructionWood Frame, Existing |
|---|
| BasementInterior, Bulkhead, Unfinished, Interior Stairs, Full |
| Exterior FeaturesBarn, Fence - Partial, Patio, Porch - Covered, Window Screens |
| Exterior Concrete, Clapboard | Disability Features |
|---|---|
| Foundation Concrete | House Color Red |
| Floors Tile, Carpet, Slate/Stone, Hardwood | Building Certifications |
| Roof Shingle-Architectural | HERS Index |
| DirectionsBy way of Hinesburg, Baldwin Road to Burritt Road, right on Red Truck Lane to end. |
|---|
| Lot Description, Rural Setting |
| Garage & Parking Attached |
| Road Frontage | Water Access Owned |
|---|---|
| Suitable UseLand:Mixed, Horse/Animal Farm | Water Type Pond |
| Driveway Circular, Crushed/Stone | Water Body |
| Flood Zone No | Zoning Residential |
| School District Chittenden South | Middle Charlotte Central School |
|---|---|
| Elementary Charlotte Central School | High Champlain Valley UHSD #15 |
| Heat Fuel Oil | Excluded |
|---|---|
| Heating/Cool Central Air, Multi Zone, Smoke Detectr-HrdWrdw/Bat, Radiant, Stove, Multi Zone, Baseboard, Hot Water | Negotiable |
| Sewer Private, 1500+ Gallon, Mound | Parcel Access ROW Yes |
| Water Drilled Well, Private | ROW for Other Parcel Yes |
| Water Heater Domestic, Off Boiler, Oil | Financing , Conventional |
| Cable Co | Documents Bldg Plans (Blueprint), Septic Design, Property Disclosure, Deed |
| Electric Generator, 200 Amp, 220 Plug | Tax ID 13804311654 |

† The remarks published on this webpage originate from Listed By Dorothy Waller of Four Seasons Sotheby\'s Int\'l Realty via the NNEREN IDX Program and do not represent the views and opinions of Coldwell Banker Hickok & Boardman. Coldwell Banker Hickok & Boardman Realty cannot be held responsible for possible violations of copyright resulting from the posting of any data from the NNEREN IDX Program.

 Back to Search Results
Back to Search Results










