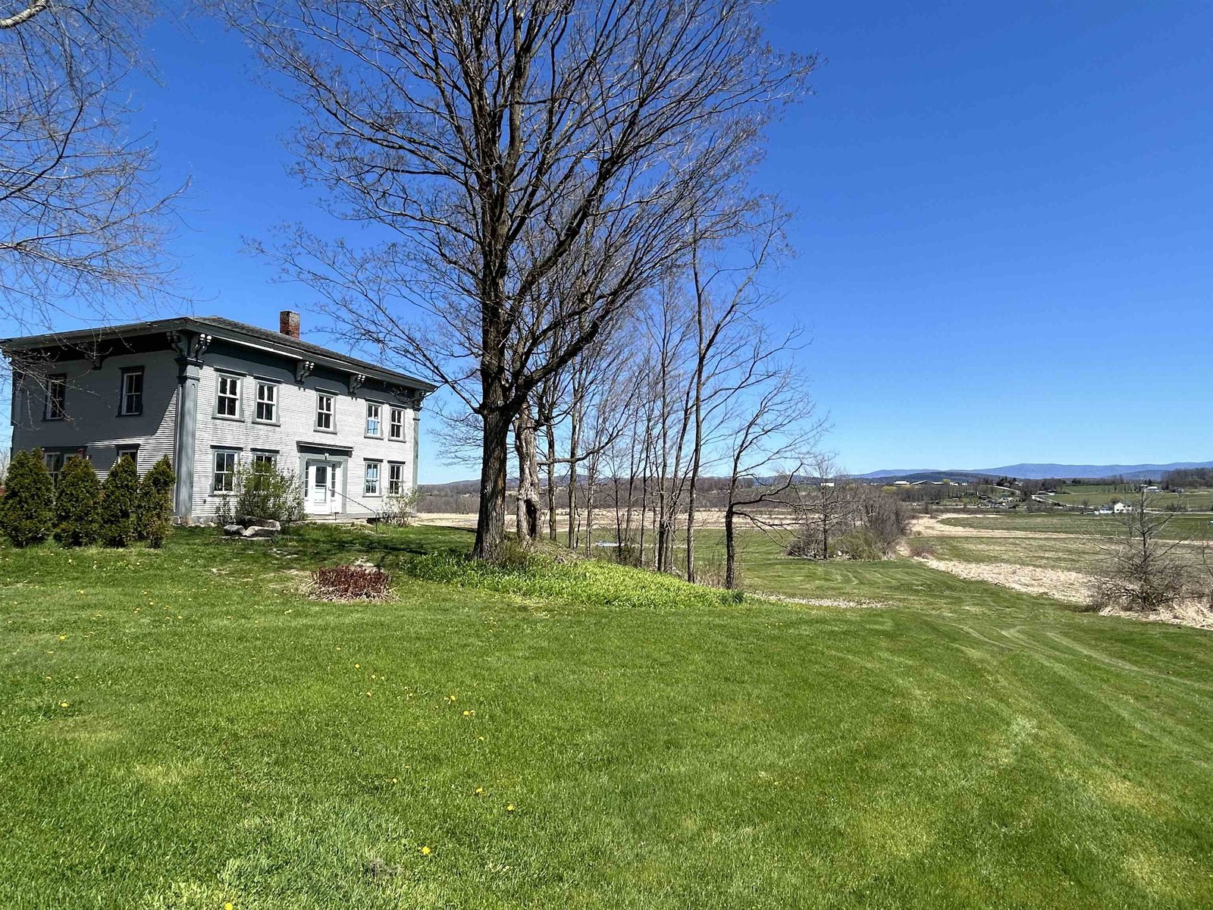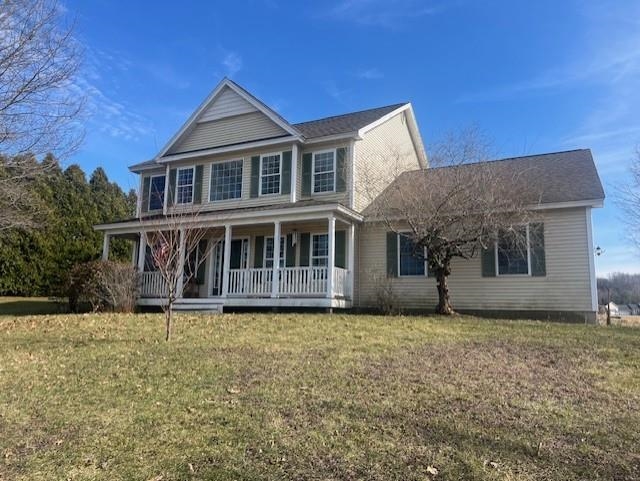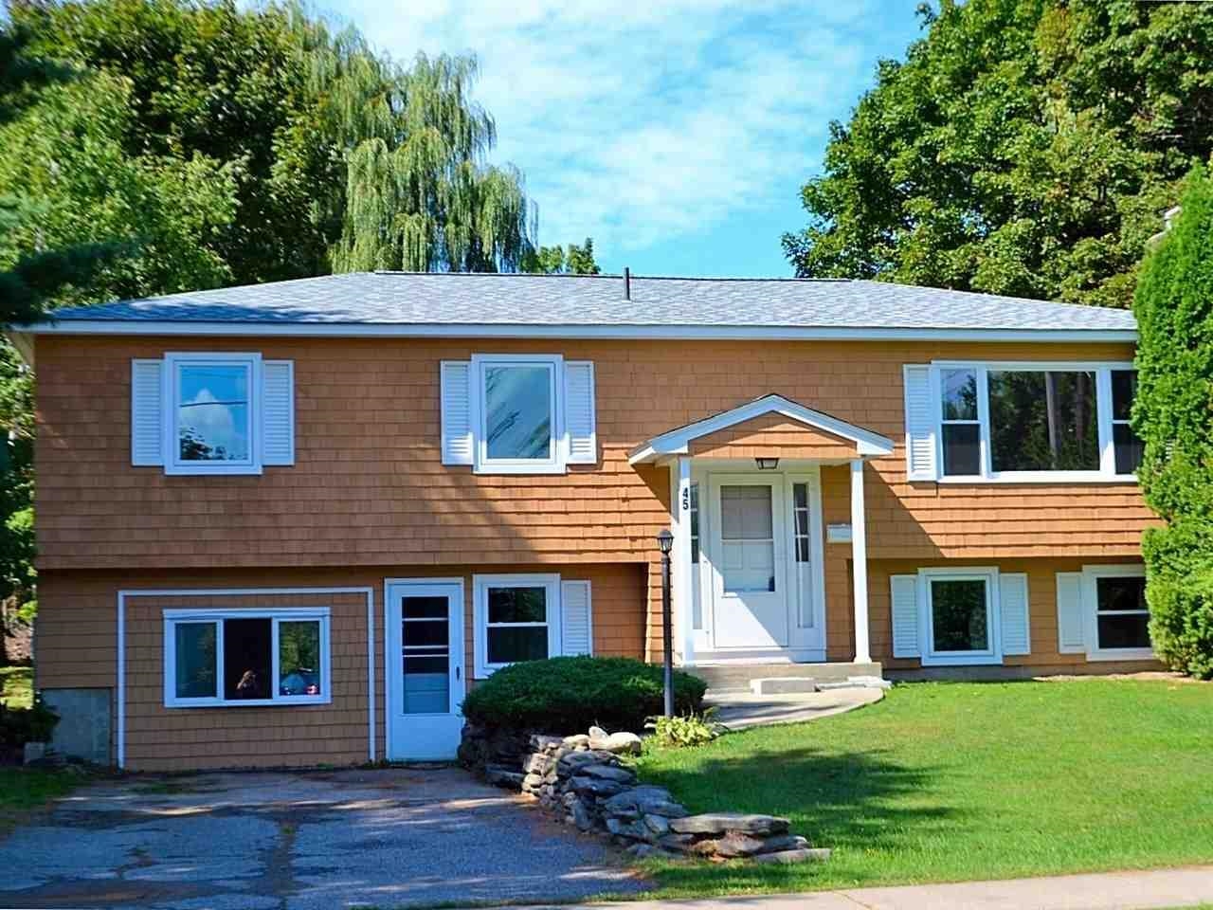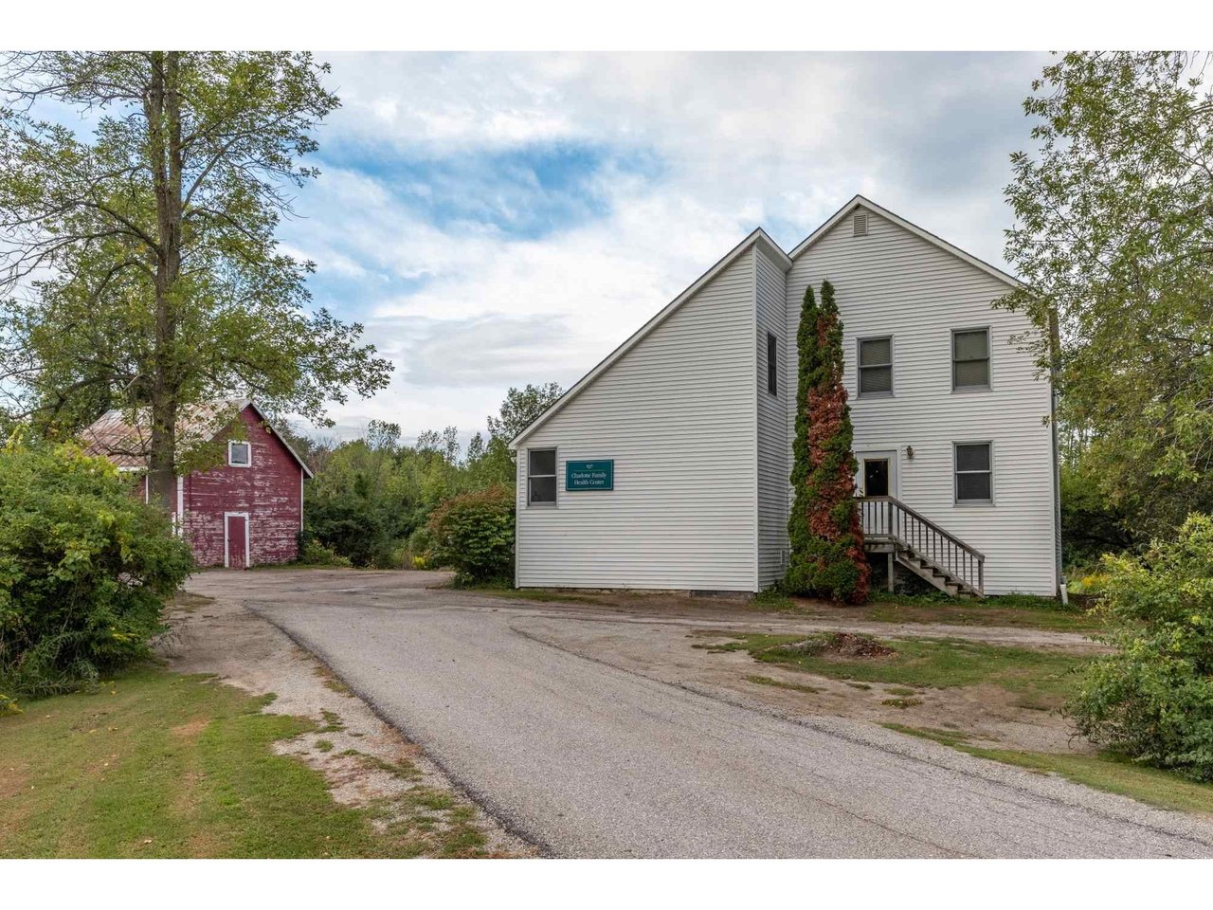Sold Status
$410,000 Sold Price
House Type
5 Beds
3 Baths
2,808 Sqft
Sold By Nancy Jenkins Real Estate
Similar Properties for Sale
Request a Showing or More Info

Call: 802-863-1500
Mortgage Provider
Mortgage Calculator
$
$ Taxes
$ Principal & Interest
$
This calculation is based on a rough estimate. Every person's situation is different. Be sure to consult with a mortgage advisor on your specific needs.
Charlotte
Presently used as a medical office, this property can continue to be used as an office space, or transformed into a 2 family rental, or a home with an accessory unit. To use as a 2 family rental, a 2 story single family home or a single story home with an accessory unit on the 2nd floor, all that is required is an administrative permit from the zoning administrator. No need to get permission from the Planning & Zoning Board. Separate staircase exists for 2nd floor, plus interior staircase as well. 5 bedroom permitted with existing mound. The property is located in the West Village District, and is walking distance to the Brick Store, Post Office, Library, Senior Center, and several town trails. Located about 1/2 mile from elementary school. A great find in this town †
Property Location
Property Details
| Sold Price $410,000 | Sold Date Nov 30th, 2020 | |
|---|---|---|
| List Price $410,000 | Total Rooms 10 | List Date Sep 9th, 2020 |
| MLS# 4827969 | Lot Size 5.010 Acres | Taxes $8,026 |
| Type House | Stories 1 1/2 | Road Frontage 460 |
| Bedrooms 5 | Style Other | Water Frontage |
| Full Bathrooms 0 | Finished 2,808 Sqft | Construction No, Existing |
| 3/4 Bathrooms 1 | Above Grade 2,808 Sqft | Seasonal No |
| Half Bathrooms 2 | Below Grade 0 Sqft | Year Built 1900 |
| 1/4 Bathrooms 0 | Garage Size 2 Car | County Chittenden |
| Interior Features |
|---|
| Equipment & Appliances |
| ConstructionWood Frame |
|---|
| BasementInterior, Unfinished, Interior Stairs, Gravel, Unfinished, Stairs - Basement |
| Exterior Features |
| Exterior Wood | Disability Features |
|---|---|
| Foundation Poured Concrete | House Color White |
| Floors | Building Certifications |
| Roof Standing Seam, Shingle-Asphalt | HERS Index |
| DirectionsRt 7 to Ferry Rd. Continue down hill beyond Old Brick Store. Property, 2nd driveway on the left |
|---|
| Lot DescriptionYes, Mountain View, Level, Open, Village |
| Garage & Parking Detached, Barn, 6+ Parking Spaces, Parking Spaces 6+ |
| Road Frontage 460 | Water Access |
|---|---|
| Suitable Use | Water Type |
| Driveway Crushed/Stone, Common/Shared | Water Body |
| Flood Zone No | Zoning Residential |
| School District Chittenden South | Middle Charlotte Central School |
|---|---|
| Elementary Charlotte Central School | High Champlain Valley UHSD #15 |
| Heat Fuel Oil | Excluded |
|---|---|
| Heating/Cool Central Air, Hot Air | Negotiable |
| Sewer Mound | Parcel Access ROW No |
| Water Drilled Well | ROW for Other Parcel Yes |
| Water Heater Electric, Rented | Financing |
| Cable Co Comcast | Documents Septic Design, Property Disclosure, Plot Plan, Deed, State Wastewater Permit |
| Electric Circuit Breaker(s) | Tax ID 138-043-10865 |

† The remarks published on this webpage originate from Listed By Dorothy Waller of Four Seasons Sotheby\'s Int\'l Realty via the NNEREN IDX Program and do not represent the views and opinions of Coldwell Banker Hickok & Boardman. Coldwell Banker Hickok & Boardman Realty cannot be held responsible for possible violations of copyright resulting from the posting of any data from the NNEREN IDX Program.

 Back to Search Results
Back to Search Results










