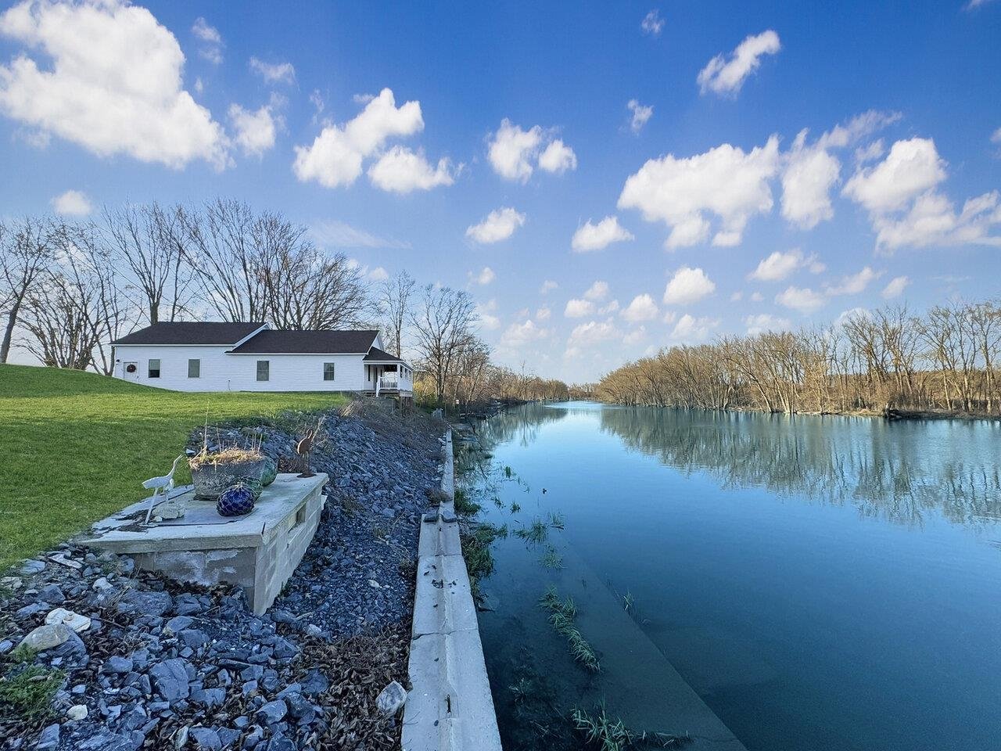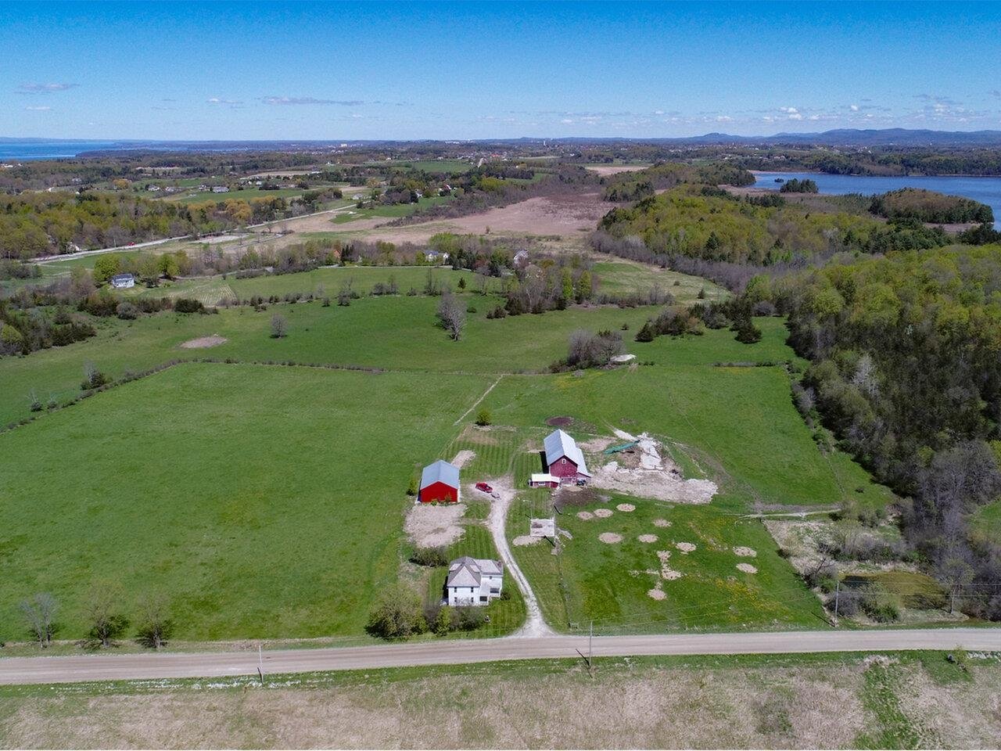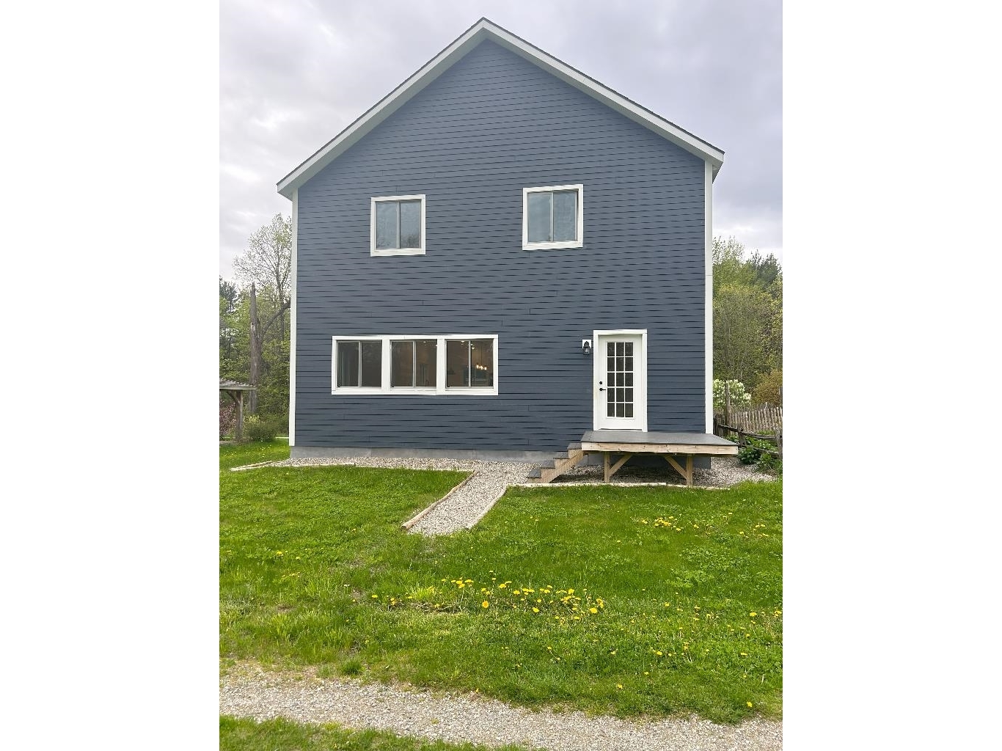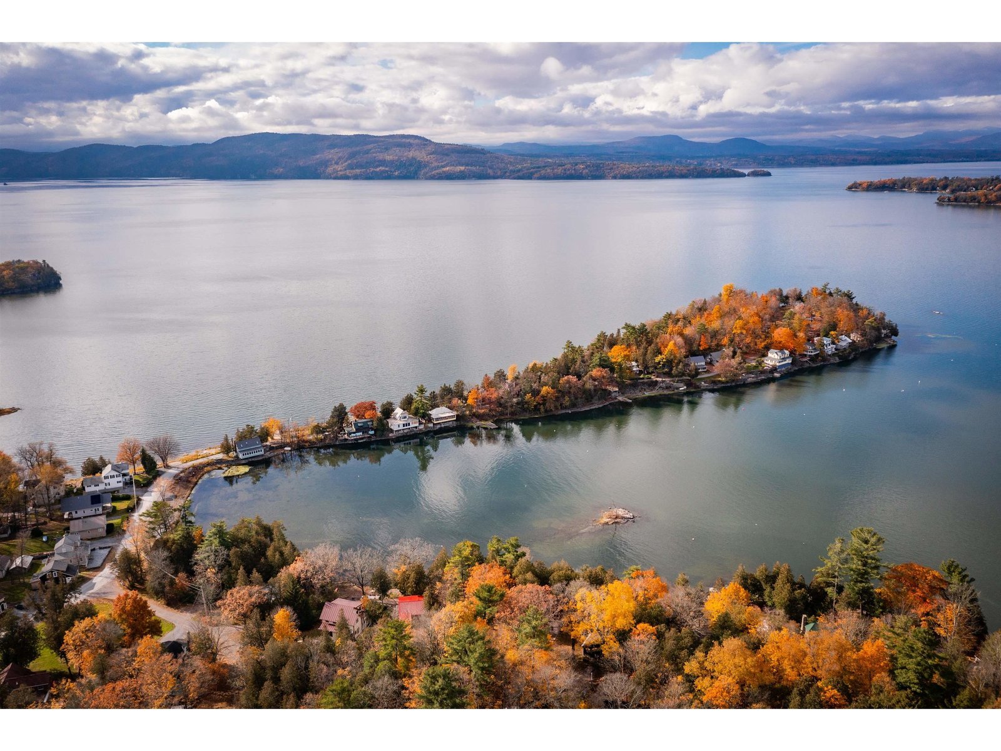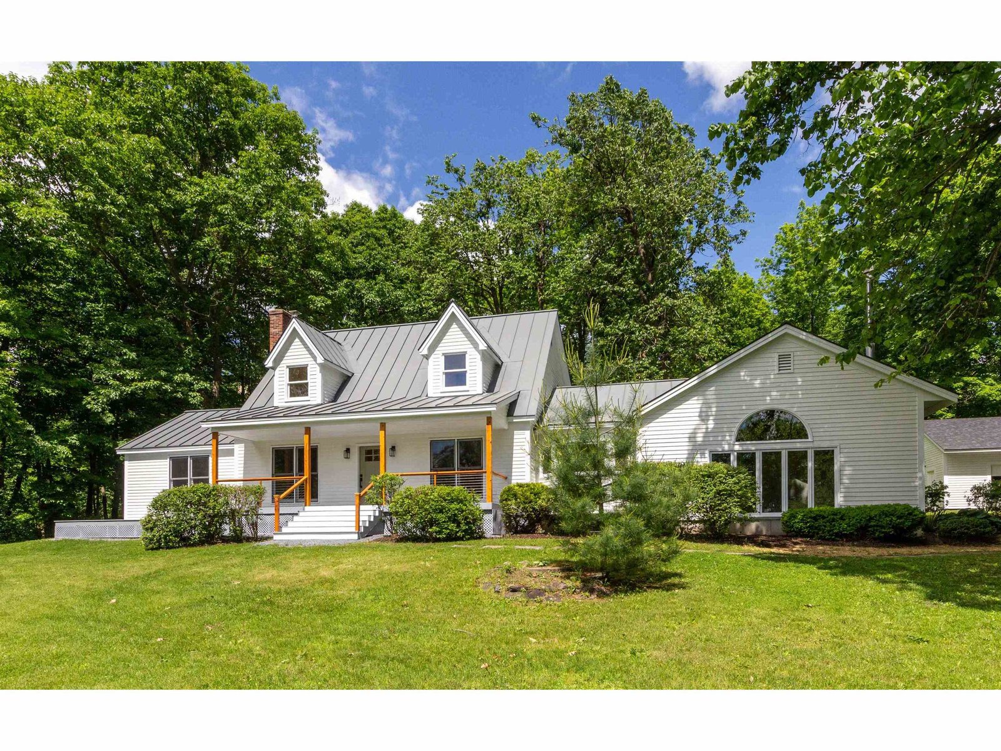Sold Status
$655,000 Sold Price
House Type
3 Beds
3 Baths
3,300 Sqft
Sold By
Similar Properties for Sale
Request a Showing or More Info

Call: 802-863-1500
Mortgage Provider
Mortgage Calculator
$
$ Taxes
$ Principal & Interest
$
This calculation is based on a rough estimate. Every person's situation is different. Be sure to consult with a mortgage advisor on your specific needs.
Charlotte
Steps to the lake and the Charlotte Boat Launch, this house is truly made for its location! Enjoy year round views of Lake Champlain and the Adirondacks from the open living, dining and kitchen area, along with all the natural light that floods in through the large windows. Kitchen boasts a fantastic island, granite counters, cherry cabinets, stainless appliances and a wet bar. Wood burning fireplace in the living room and beautiful built-ins throughout. Also on the second floor is a private den, cozy family room and expansive deck with outside eating area. On the first floor, the master suite features a whirlpool tub, walk-closet and access to your sprawling front porch. Immaculate landscaping provides total privacy.Outside amenities include 6.29 acres, with in ground pool, pond, and 3 stall horse barn complete with large garage area and large second floor studio or office space. Have a place like no other in the centrally located executive home. †
Property Location
Property Details
| Sold Price $655,000 | Sold Date Apr 30th, 2016 | |
|---|---|---|
| List Price $675,000 | Total Rooms 8 | List Date Feb 29th, 2016 |
| MLS# 4473298 | Lot Size 6.290 Acres | Taxes $12,481 |
| Type House | Stories 2 | Road Frontage |
| Bedrooms 3 | Style Saltbox | Water Frontage |
| Full Bathrooms 2 | Finished 3,300 Sqft | Construction Existing |
| 3/4 Bathrooms 1 | Above Grade 3,300 Sqft | Seasonal No |
| Half Bathrooms 0 | Below Grade 0 Sqft | Year Built 1981 |
| 1/4 Bathrooms 0 | Garage Size 1 Car | County Chittenden |
| Interior FeaturesKitchen, Living Room, Office/Study, Kitchen/Living, Wet Bar, Walk-in Pantry, Walk-in Closet, Vaulted Ceiling, Soaking Tub, Hearth, Island, Kitchen/Dining, Laundry Hook-ups, Primary BR with BA, Ceiling Fan, 1st Floor Laundry, Fireplace-Wood, Cathedral Ceilings |
|---|
| Equipment & AppliancesRange-Electric, Microwave, Freezer, Exhaust Hood, Dryer, Refrigerator, Dishwasher, Washer, Satellite Dish, Kitchen Island |
| Primary Bedroom 20.8 x 18.4 1st Floor | 2nd Bedroom 17.5 x 11 1st Floor | 3rd Bedroom 14 x 9.8 1st Floor |
|---|---|---|
| Living Room 28.5 x 10.1 | Kitchen 20.1 x 21 | Dining Room 16 x 11.1 2nd Floor |
| Family Room 11.1 x 11 2nd Floor | Office/Study 14.6 x 12.5 | Full Bath 1st Floor |
| Full Bath 1st Floor | 3/4 Bath 2nd Floor |
| ConstructionExisting |
|---|
| BasementSlab |
| Exterior FeaturesSatellite, Pool-In Ground, Porch, Out Building, Storm Windows, Deck, Barn |
| Exterior Clapboard | Disability Features 1st Floor Bedroom, 1st Floor Full Bathrm, 1st Flr Hard Surface Flr. |
|---|---|
| Foundation Concrete | House Color Red |
| Floors Tile, Carpet, Hardwood | Building Certifications |
| Roof Shingle-Architectural | HERS Index |
| DirectionsHead South on Rte 7 to Charlotte, Take right onto Ferry Rd; Left onto Converse Bay Road, Home is on the right see sign. |
|---|
| Lot DescriptionLake Rights, Pond, Mountain View, Landscaped, Lake View, Horse Prop, Pasture, Fields, View, Country Setting, Rural Setting |
| Garage & Parking Attached, Barn, Storage Above, 6+ Parking Spaces |
| Road Frontage | Water Access |
|---|---|
| Suitable Use | Water Type |
| Driveway Crushed/Stone | Water Body |
| Flood Zone Unknown | Zoning RES |
| School District Charlotte School District | Middle Charlotte Central School |
|---|---|
| Elementary Charlotte Central School | High Champlain Valley UHSD #15 |
| Heat Fuel Oil | Excluded |
|---|---|
| Heating/Cool Window AC, Baseboard, Hot Air | Negotiable |
| Sewer Septic | Parcel Access ROW |
| Water Drilled Well | ROW for Other Parcel |
| Water Heater Electric, Rented | Financing Conventional |
| Cable Co | Documents Plot Plan, Property Disclosure, Deed |
| Electric 220 Plug, Circuit Breaker(s) | Tax ID 138-043-10425 |

† The remarks published on this webpage originate from Listed By Adam Hergenrother of KW Vermont via the NNEREN IDX Program and do not represent the views and opinions of Coldwell Banker Hickok & Boardman. Coldwell Banker Hickok & Boardman Realty cannot be held responsible for possible violations of copyright resulting from the posting of any data from the NNEREN IDX Program.

 Back to Search Results
Back to Search Results