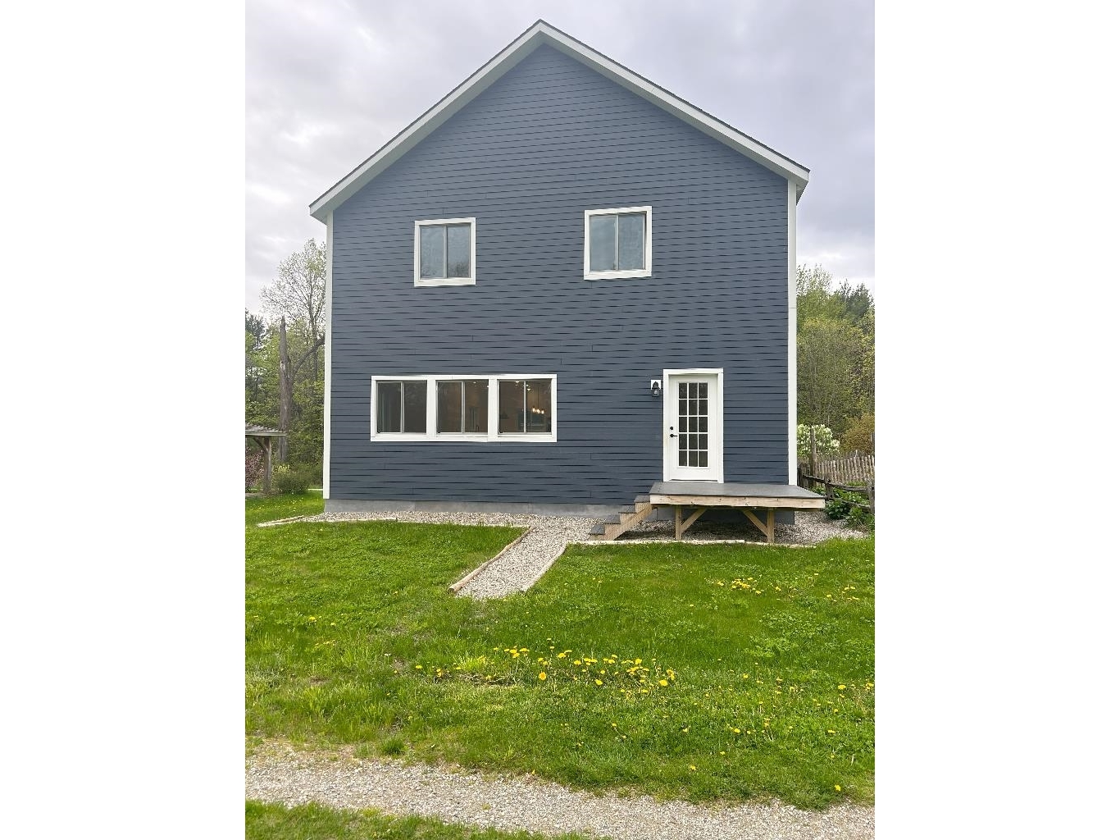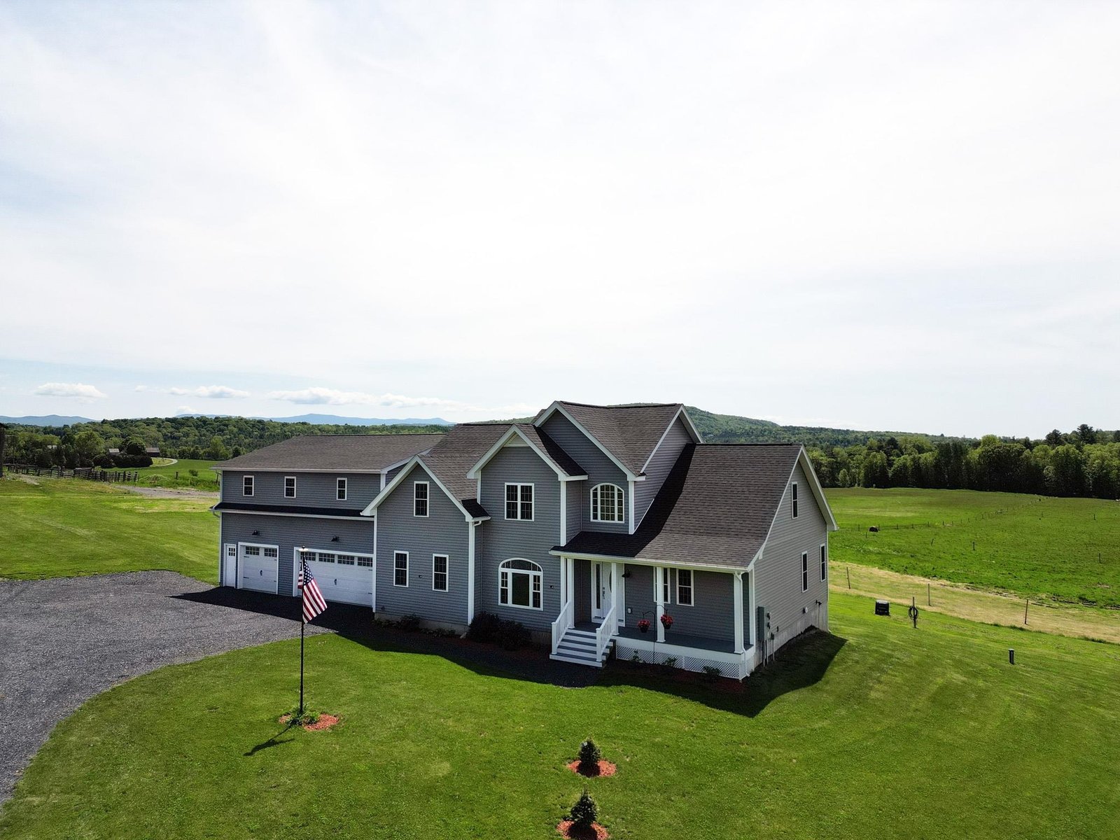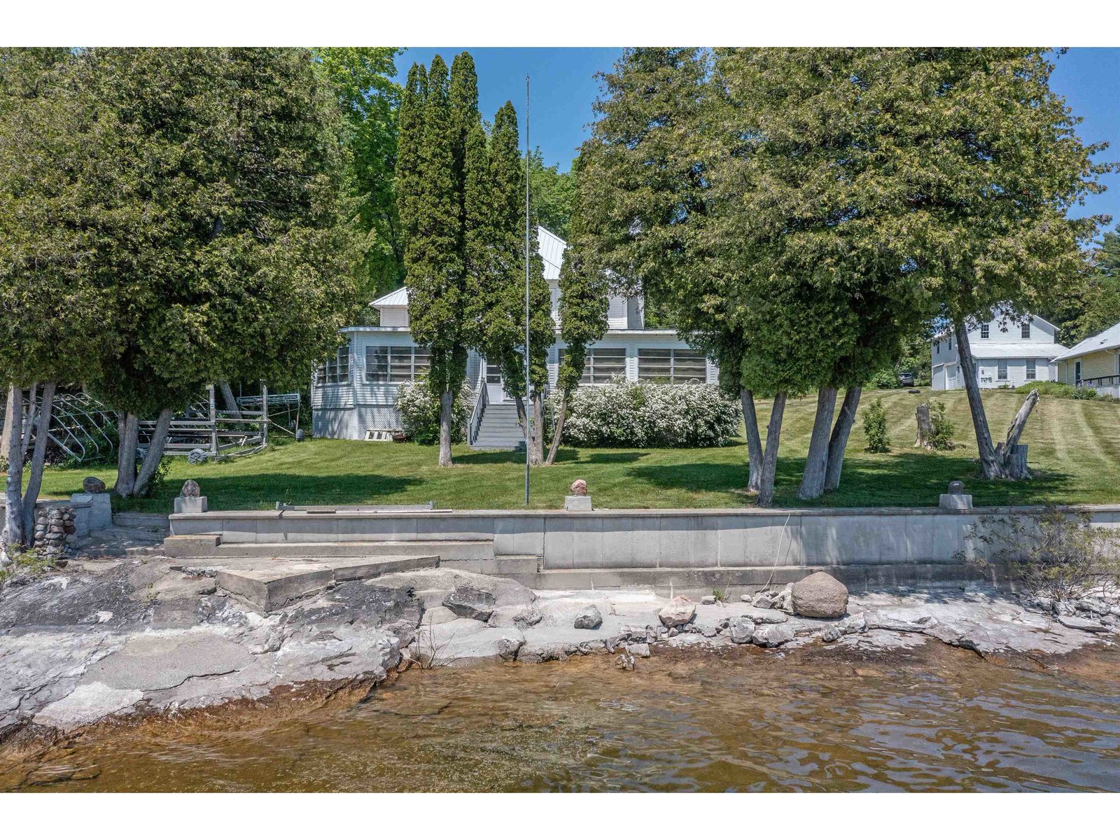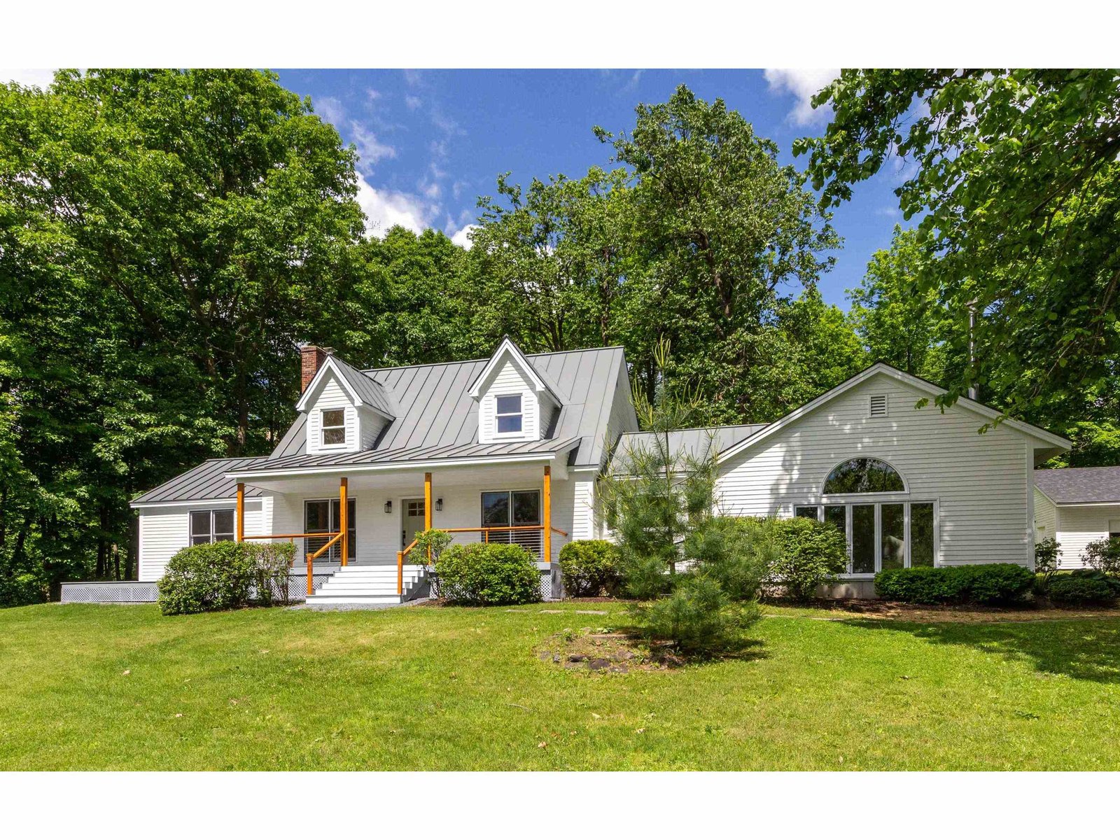Sold Status
$1,200,000 Sold Price
House Type
4 Beds
4 Baths
3,484 Sqft
Sold By
Similar Properties for Sale
Request a Showing or More Info

Call: 802-863-1500
Mortgage Provider
Mortgage Calculator
$
$ Taxes
$ Principal & Interest
$
This calculation is based on a rough estimate. Every person's situation is different. Be sure to consult with a mortgage advisor on your specific needs.
Charlotte
Near a covered bridge over Lewis Creek is this magical 24 acre private mini compound. Rolling topography with layered southwest mountain views, a brook running through woodlands, open meadows, pastures,& a perfectly positioned pond in view of the house are all captured on this sunny Big Sky property! The house is a mix of an English Cottage & Vermont Farmhouse. A "Not So Big House" for energy efficiency and built with non toxic materials this property has a mix of the right rooms. The great room kitchen with Wolff 6 burner range,Sub Zero Frig,Italian tile and radiant floor heat moves to the south facing living room and porch. Hand crafted floating Brazilian cherry staircase to second level with cherry flooring. Master suite is south facing with Waterworks sink and Venetian glass tile shower. Third level 4th bedroom, bath and living area. Woodshop is a perfect future studio/yoga space. Sweet small barn for animals. The artists/owners have poured their love into this Vermont home. †
Property Location
Property Details
| Sold Price $1,200,000 | Sold Date Apr 5th, 2013 | |
|---|---|---|
| List Price $1,350,000 | Total Rooms 10 | List Date Feb 15th, 2012 |
| MLS# 4133662 | Lot Size 24.800 Acres | Taxes $11,946 |
| Type House | Stories 3 | Road Frontage |
| Bedrooms 4 | Style Farmhouse, Carriage | Water Frontage |
| Full Bathrooms 1 | Finished 3,484 Sqft | Construction Existing |
| 3/4 Bathrooms 1 | Above Grade 3,484 Sqft | Seasonal No |
| Half Bathrooms 2 | Below Grade 0 Sqft | Year Built 1993 |
| 1/4 Bathrooms | Garage Size 3 Car | County Chittenden |
| Interior FeaturesKitchen, Living Room, Office/Study, Hearth, Primary BR with BA, Walk-in Pantry, Kitchen/Living, Kitchen/Dining, Pantry, Wood Stove |
|---|
| Equipment & AppliancesRefrigerator, Washer, Dishwasher, Range-Gas, Exhaust Hood, Dryer |
| Primary Bedroom 18 X 15 2nd Floor | 2nd Bedroom 13 X 12 2nd Floor | 3rd Bedroom 15 X 12 2nd Floor |
|---|---|---|
| 4th Bedroom 29 X 12 3rd Floor | Living Room 29 X 16 | Kitchen 22 X 19 |
| Dining Room 15 X 16 1st Floor | Office/Study 17 X 9 | Utility Room 14 X 14 1st Floor |
| Half Bath 1st Floor | Full Bath 2nd Floor | 3/4 Bath 2nd Floor |
| Half Bath 3rd Floor |
| ConstructionWood Frame |
|---|
| BasementConcrete, Slab |
| Exterior FeaturesPool-In Ground, Partial Fence, Out Building, Barn, Porch-Covered, Underground Utilities |
| Exterior Clapboard | Disability Features |
|---|---|
| Foundation Slab w/Frst Wall | House Color Natural |
| Floors Tile, Hardwood | Building Certifications |
| Roof Metal | HERS Index |
| DirectionsSouth on Spear Street past Charlotte Hinesburg Road, approximately 3 miles on right - look for mailbox on right before descending to covered bridge on Spear you've gone too far. No sign. |
|---|
| Lot DescriptionFields, Horse Prop, View, Country Setting, Walking Trails, Pasture |
| Garage & Parking Detached, Barn, Storage Above, Driveway |
| Road Frontage | Water Access |
|---|---|
| Suitable UseHorse/Animal Farm, Land:Mixed | Water Type |
| Driveway Crushed/Stone | Water Body |
| Flood Zone No | Zoning Residential |
| School District Chittenden South | Middle Charlotte Central School |
|---|---|
| Elementary Charlotte Central School | High Champlain Valley UHSD #15 |
| Heat Fuel Wood, Oil | Excluded Hall light fixtures |
|---|---|
| Heating/Cool Radiant, In Floor, Hot Water, Baseboard | Negotiable |
| Sewer 1000 Gallon, Pump Up, Private, Mound, Septic, Concrete | Parcel Access ROW Yes |
| Water Drilled Well, Purifier/Soft | ROW for Other Parcel Yes |
| Water Heater On Demand, Tankless, Gas-Lp/Bottle | Financing |
| Cable Co Comcast | Documents Plot Plan, Property Disclosure, Deed, ROW (Right-Of-Way), Septic Design, Survey, Survey |
| Electric 220 Plug, Circuit Breaker(s) | Tax ID 13804310335 |

† The remarks published on this webpage originate from Listed By Kathleen OBrien of Four Seasons Sotheby\'s Int\'l Realty via the NNEREN IDX Program and do not represent the views and opinions of Coldwell Banker Hickok & Boardman. Coldwell Banker Hickok & Boardman Realty cannot be held responsible for possible violations of copyright resulting from the posting of any data from the NNEREN IDX Program.

 Back to Search Results
Back to Search Results









