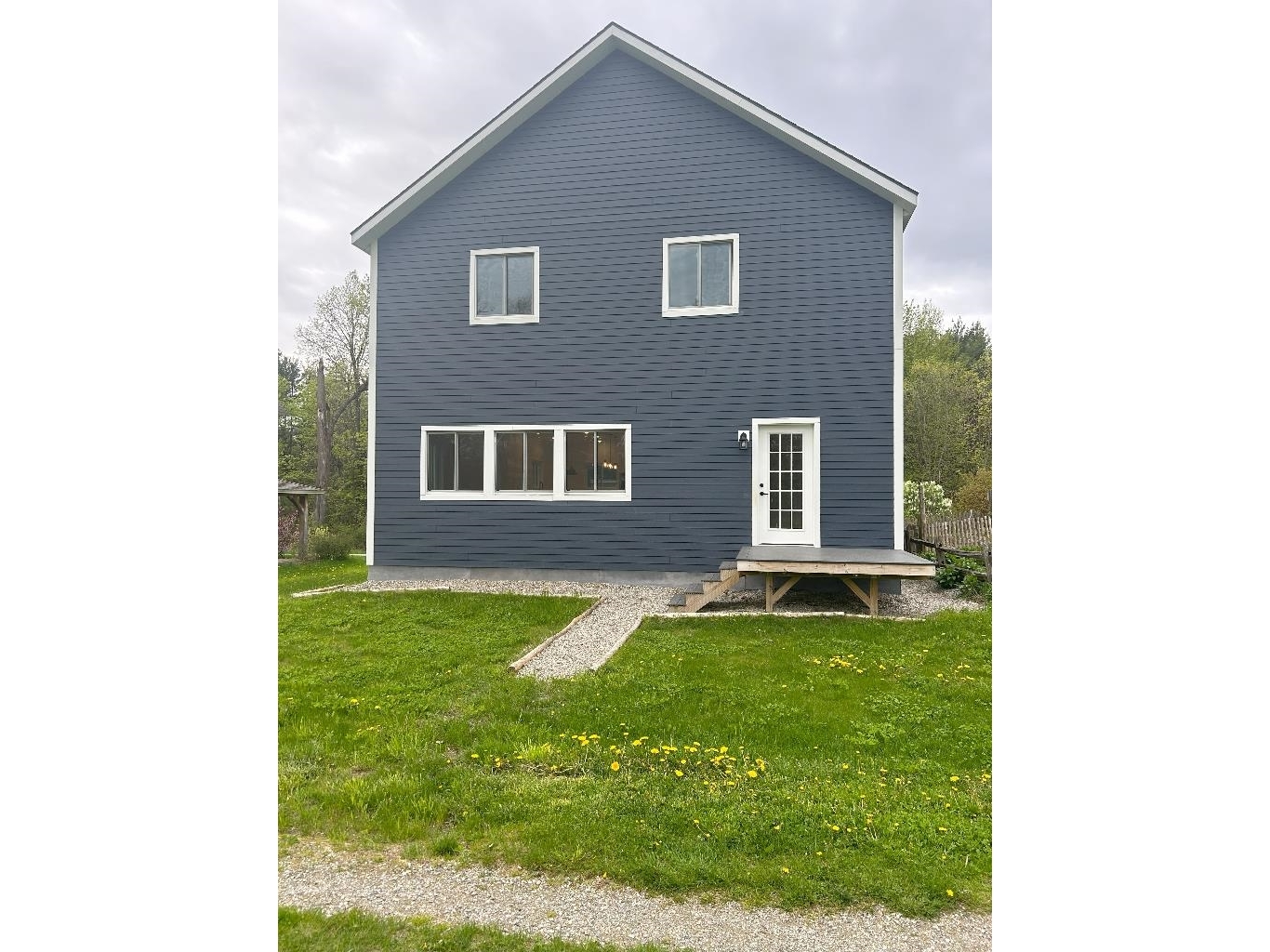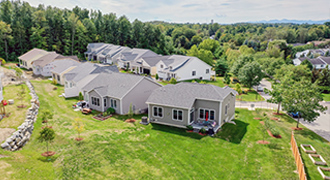Sold Status
$405,000 Sold Price
House Type
3 Beds
3 Baths
1,852 Sqft
Listed By Debby Hanley of Coldwell Banker Hickok & Boardman - (802)846-9515
Share:
✉
🖶
Similar Properties for Sale
Request a Showing or More Info
Hillside at O'Brien Farm
Mortgage Provider
Contact a local mortgage provider today to get pre-approved.
Call: (802)-318-0823NMLS# 402933
Get Pre-Approved »
<
>
Fabulous 3 bedroom home with 2 post & beam additions with vaulted ceilings. One makes a spacious family room, the other a wonderful master bedroom. The original home boasts a great room for formal dining and living spaces with a cathedral ceiling that is open to the balcony above. The yard has been completely regraded and offers a gazebo, tree house and wonderful views of Mount Philo.
Property Location
5569 Greenbush Rd Charlotte
Property Details
Essentials
Sold Price $405,000Sold Date Jun 29th, 2007
List Price $419,900Total Rooms 6List Date May 3rd, 2007
MLS# 3039894Lot Size 2.400 AcresTaxes $5,610
Type House Stories 2Road Frontage 189
Bedrooms 3Style ContemporaryWater Frontage
Full Bathrooms 2Finished 1,852 SqftConstruction
3/4 Bathrooms Above Grade 1,852 SqftSeasonal
Half Bathrooms 1 Below Grade 0 SqftYear Built 1973
1/4 Bathrooms Garage Size 2 CarCounty Chittenden
Interior
Interior Features Skylight, Walk-in Closet, Primary BR with BA, Kitchen/Dining, Pantry, Hearth, Walk-in Pantry, Natural Woodwork, Other, Wood Stove
Equipment & Appliances Refrigerator, Microwave, Washer, Dishwasher, Range-Electric, Dryer, , , Wood Stove
Kitchen 11.5x10.10, 1st Floor Dining Room 15x12, 1st Floor Living Room 15x12, 1st Floor
Family Room 18x16, 1st Floor Great Room Primary Bedroom 18x16, 1st Floor
Bedroom 12x10, 2nd Floor Bedroom 12x12, 2nd Floor Bath - Full 1st Floor
Bath - Full 2nd Floor Bath - 1/2 1st Floor
Building
Construction Post and Beam
Basement Walkout, Interior Stairs, Full, Other
Exterior Features Gazebo, Porch-Covered, Window Screens, Deck
Exterior ClapboardDisability Features
Foundation ConcreteHouse Color Yellow
Floors Vinyl, Carpet, Ceramic Tile, LaminateBuilding Certifications
Roof Shingle-Other HERS Index
Property
Directions Route 7 south, right onto Ferry Road, left onto Greenbush Road, past East Thompsons Point Road, house on left.
Lot Description , Mountain View, Trail/Near Trail, , Rural Setting
Garage & Parking Detached
Road Frontage 189Water Access
Suitable Use Water Type
Driveway GravelWater Body
Flood Zone Zoning Res
Schools
School District NAMiddle Charlotte Central School
Elementary Charlotte Central SchoolHigh Champlain Valley UHSD #15
Utilities
Heat Fuel OilExcluded
Heating/Cool Radiant Electric, RadiatorNegotiable
Sewer Holding Tank, MoundParcel Access ROW No
Water Drilled Well, Purifier/Soft ROW for Other Parcel
Water Heater DomesticFinancing , Conventional
Cable Co SatelliteDocuments Deed, Property Disclosure
Electric 220 PlugTax ID
Loading


 Back to Search Results
Back to Search Results







