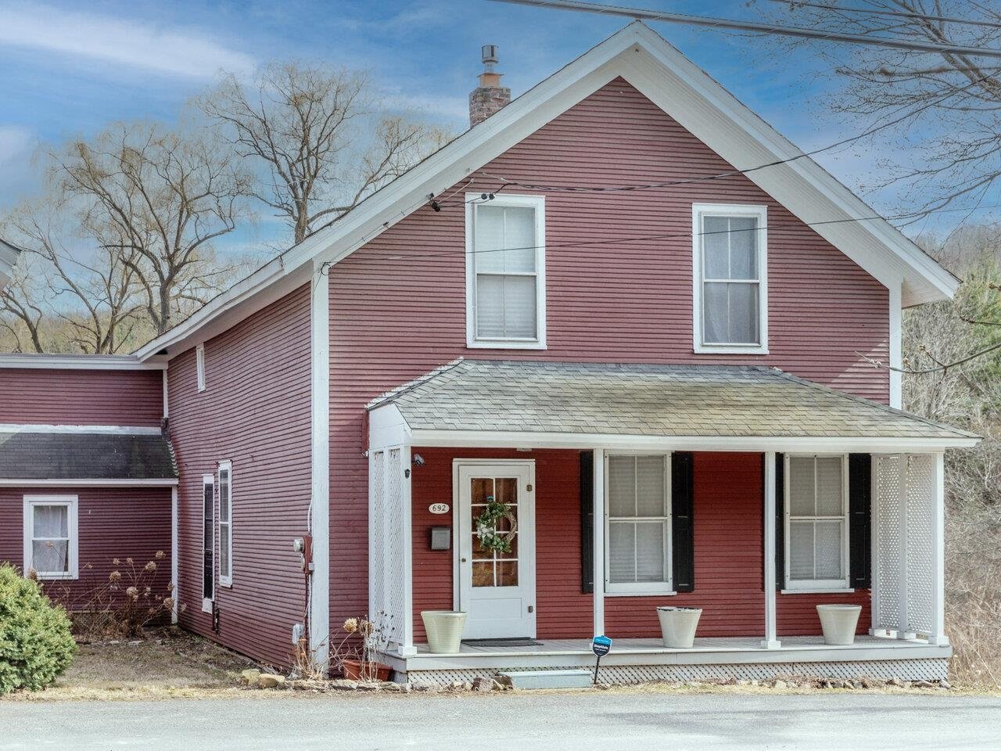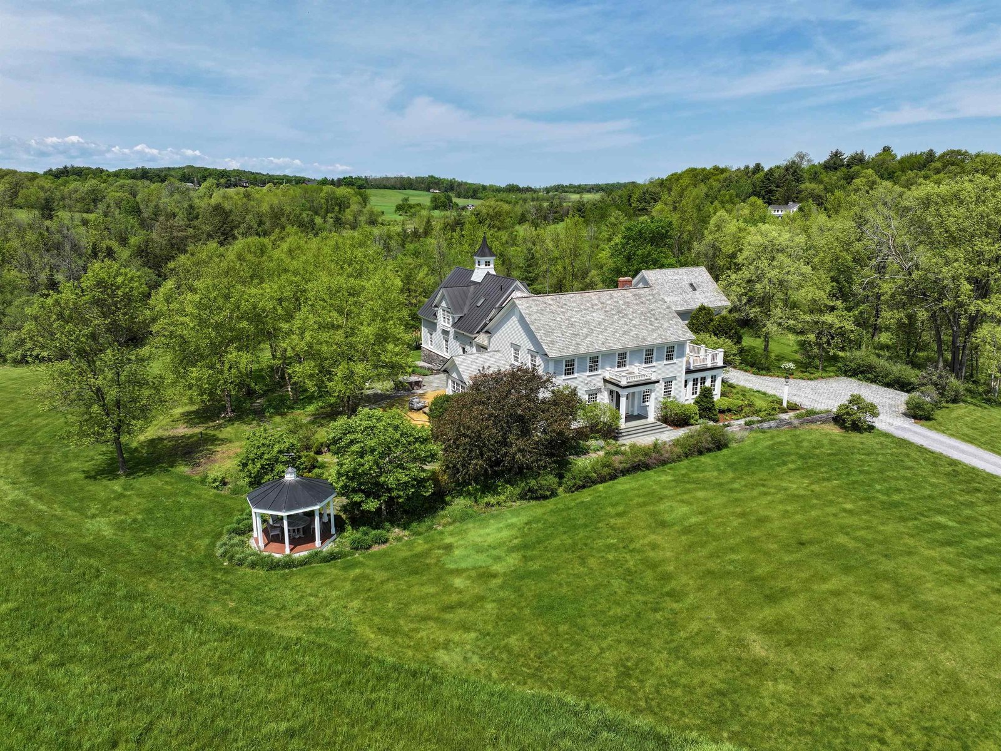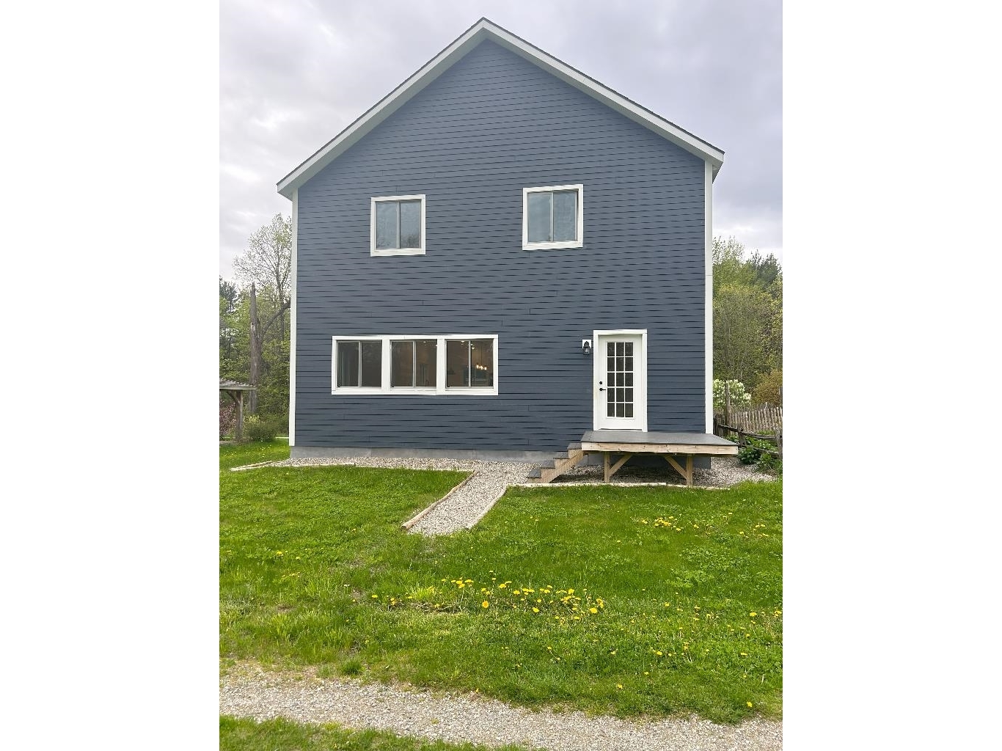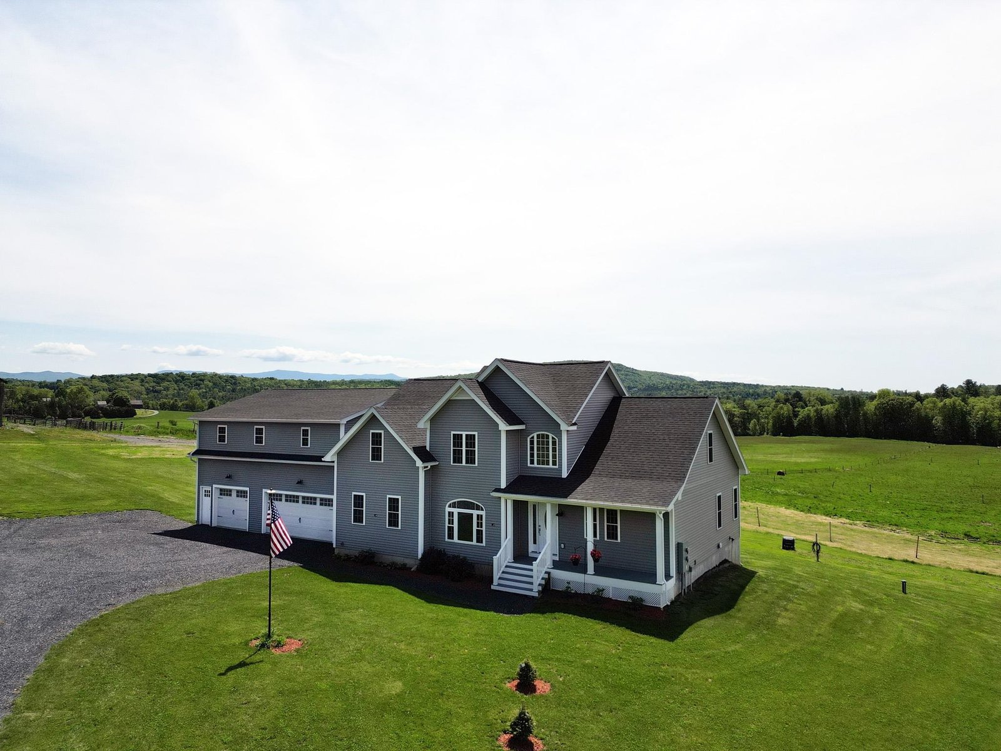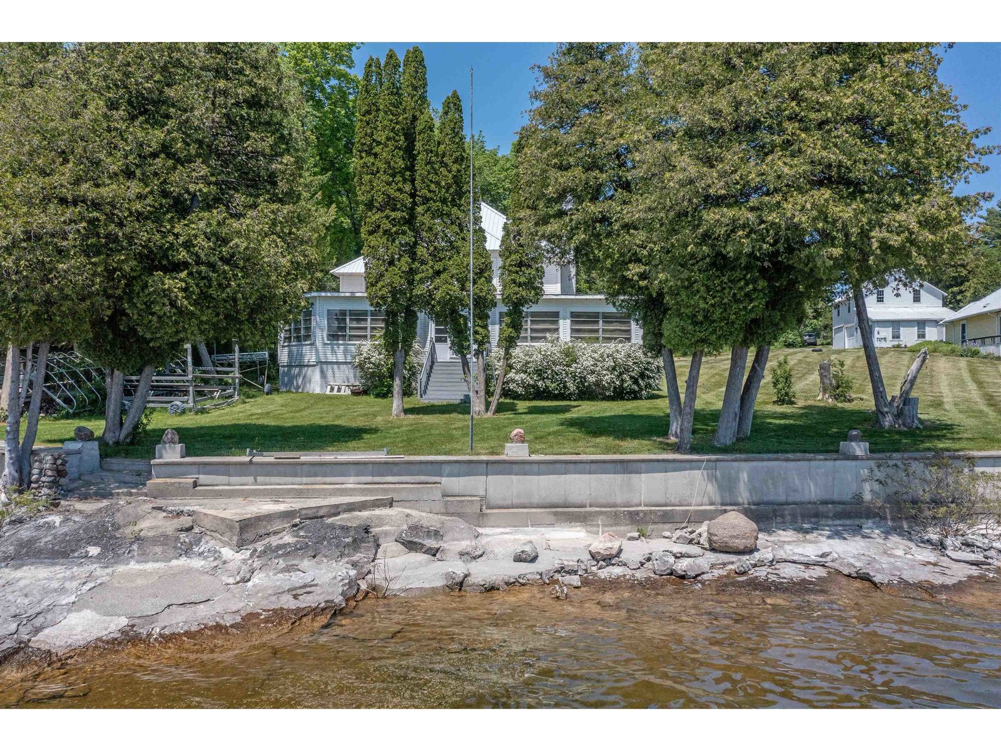Sold Status
$1,500,000 Sold Price
House Type
3 Beds
4 Baths
3,882 Sqft
Sold By Kieran Donnelly of Coldwell Banker Hickok and Boardman
Similar Properties for Sale
Request a Showing or More Info

Call: 802-863-1500
Mortgage Provider
Mortgage Calculator
$
$ Taxes
$ Principal & Interest
$
This calculation is based on a rough estimate. Every person's situation is different. Be sure to consult with a mortgage advisor on your specific needs.
Charlotte
Privately sited Adirondack style home in superb location with deeded, exclusive rights to Lake Champlain. Sweeping views of the lake, mountains and tranquil country await the discerning buyer looking for exquisite detail, quality, warmth and charm. Casual elegance awaits inside with an abundance of natural materials, great room facing the water, spacious kitchen, butlers pantry, sunroom, library, private master with balcony, nicely finished walk-out lower level and covered wrap-around porches. Outbuildings consist of a beautiful 2-story carriage barn with parking, workspace and storage, and an oversized 2 car garage with more storage space. Enjoy the manicured lawns, trailing stone walls, mature landscaping and the benefits of 31.93 acres of conserved land enrolled in the Current Use Program. †
Property Location
Property Details
| Sold Price $1,500,000 | Sold Date Oct 29th, 2010 | |
|---|---|---|
| List Price $1,675,000 | Total Rooms 10 | List Date Aug 4th, 2010 |
| MLS# 4016287 | Lot Size 40.400 Acres | Taxes $17,903 |
| Type House | Stories 2 | Road Frontage |
| Bedrooms 3 | Style Adirondack | Water Frontage |
| Full Bathrooms 1 | Finished 3,882 Sqft | Construction , Existing |
| 3/4 Bathrooms 2 | Above Grade 2,964 Sqft | Seasonal No |
| Half Bathrooms 1 | Below Grade 918 Sqft | Year Built 1996 |
| 1/4 Bathrooms 0 | Garage Size 4 Car | County Chittenden |
| Interior FeaturesBlinds, Ceiling Fan, Dining Area, Fireplace - Screens/Equip, Fireplace - Wood, Kitchen Island, Kitchen/Family, Living/Dining, Primary BR w/ BA, Natural Woodwork, Walk-in Closet, Walk-in Pantry, Window Treatment |
|---|
| Equipment & AppliancesWall Oven, Refrigerator, Cook Top-Gas, Dishwasher, Washer, Mini Fridge, Dryer, Exhaust Hood, Microwave, Antenna, Smoke Detector, Satellite Dish, Security System, Smoke Detectr-Batt Powrd, Smoke Detectr-Hard Wired |
| Kitchen 14 x 16, 1st Floor | Dining Room 15 x 8, 1st Floor | Living Room 15 x 15.6, 1st Floor |
|---|---|---|
| Family Room 13 x 23, Basement | Office/Study 18 x 8, Basement | Utility Room 6 x 8, Basement |
| Primary Bedroom 15 x 28, 2nd Floor | Bedroom 13 x11, 2nd Floor | Bedroom 14 x 15, Basement |
| Foyer | Great Room | Breakfast Nook |
| Other 9 x 13 Library, 1st Floor | Other 10 x 12 Sunrm, 1st Floor | Other 10 x 11.6 Pantry, 1st Floor |
| Bath - Full 2nd Floor | Bath - 3/4 2nd Floor | Bath - 3/4 Basement |
| Bath - 1/2 1st Floor | Library |
| Construction |
|---|
| BasementWalkout, Full, Finished, Daylight |
| Exterior FeaturesBoat Mooring, Boat Slip/Dock, Balcony, Barn, Fence - Invisible Pet, Outbuilding, Patio, Porch - Covered |
| Exterior Wood, Shingle, Cedar | Disability Features |
|---|---|
| Foundation Concrete | House Color Natural |
| Floors Slate/Stone, Carpet, Ceramic Tile, Hardwood | Building Certifications |
| Roof Standing Seam, Shingle-Architectural | HERS Index |
| DirectionsRoute 7 to Ferry Road, left on Greenbush, right on Thompson's Point Road, 1st right on Black Willow Lane after Lake Rd. House all the way to the end. |
|---|
| Lot Description, Mountain View, Other, Landscaped, Water View, Deed Restricted, Conserved Land, Country Setting, Cul-De-Sac, Abuts Conservation |
| Garage & Parking Detached, Auto Open, Barn, Storage Above, 4 Parking Spaces |
| Road Frontage | Water Access Right of Way |
|---|---|
| Suitable Use | Water Type Lake |
| Driveway Gravel | Water Body |
| Flood Zone Unknown | Zoning Residential |
| School District Chittenden Central | Middle Charlotte Central School |
|---|---|
| Elementary Charlotte Ave Elem School | High Champlain Valley UHSD #15 |
| Heat Fuel Oil | Excluded |
|---|---|
| Heating/Cool Central Air, Baseboard | Negotiable |
| Sewer 1000 Gallon, Septic, Shared | Parcel Access ROW Yes |
| Water Purifier/Soft, Drilled Well | ROW for Other Parcel Yes |
| Water Heater Oil | Financing , Conventional, Cash Only |
| Cable Co | Documents ROW (Right-Of-Way), Property Disclosure, Plot Plan, Deed, Right-Of-Way (ROW) |
| Electric Generator, 200 Amp, Circuit Breaker(s) | Tax ID 13804310412 |

† The remarks published on this webpage originate from Listed By Michele Lewis of Four Seasons Sotheby\'s Int\'l Realty via the NNEREN IDX Program and do not represent the views and opinions of Coldwell Banker Hickok & Boardman. Coldwell Banker Hickok & Boardman Realty cannot be held responsible for possible violations of copyright resulting from the posting of any data from the NNEREN IDX Program.

 Back to Search Results
Back to Search Results