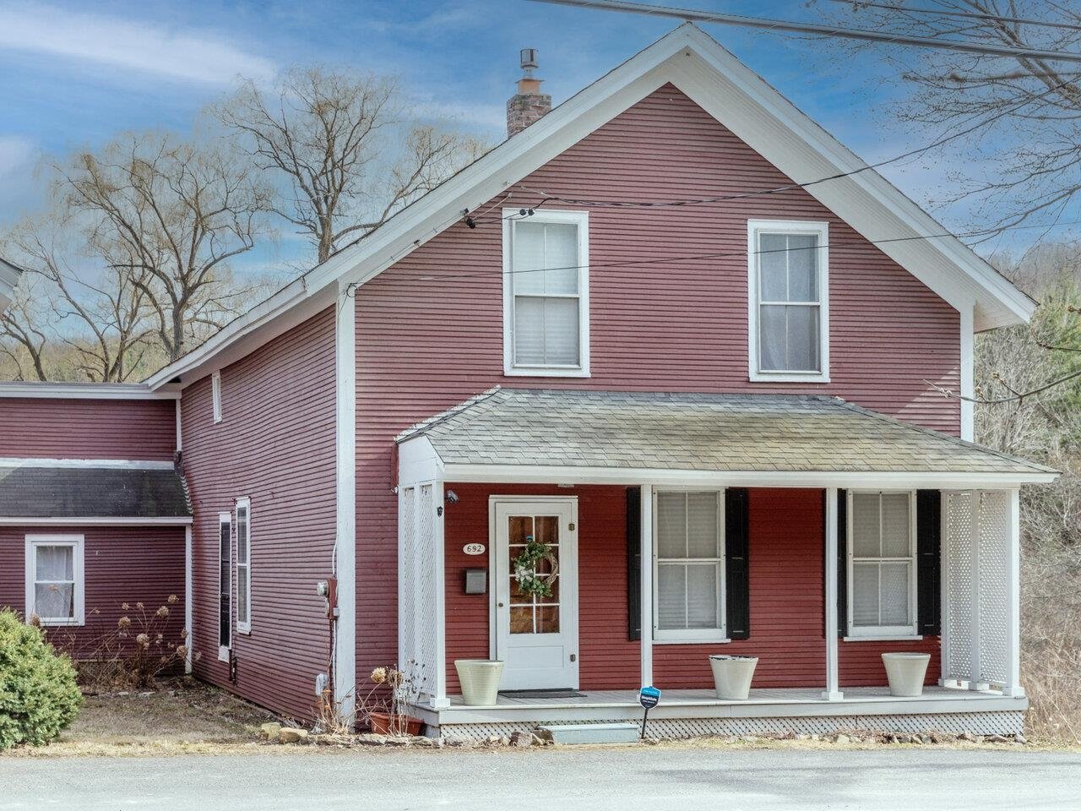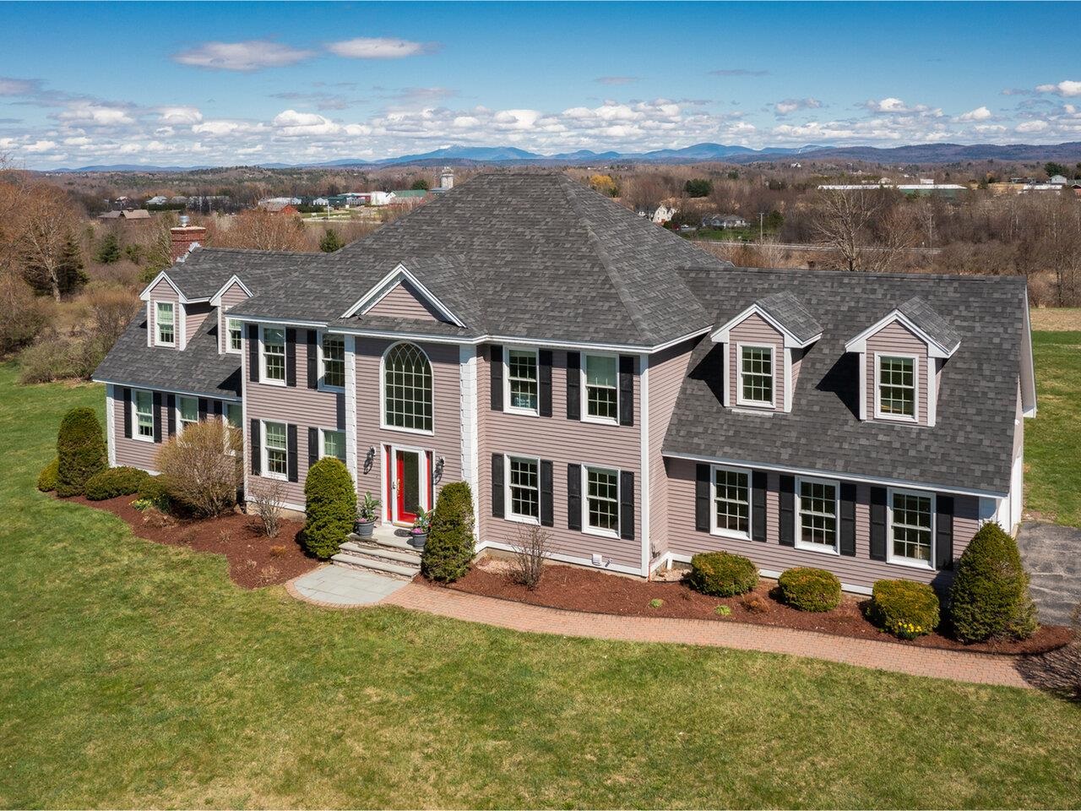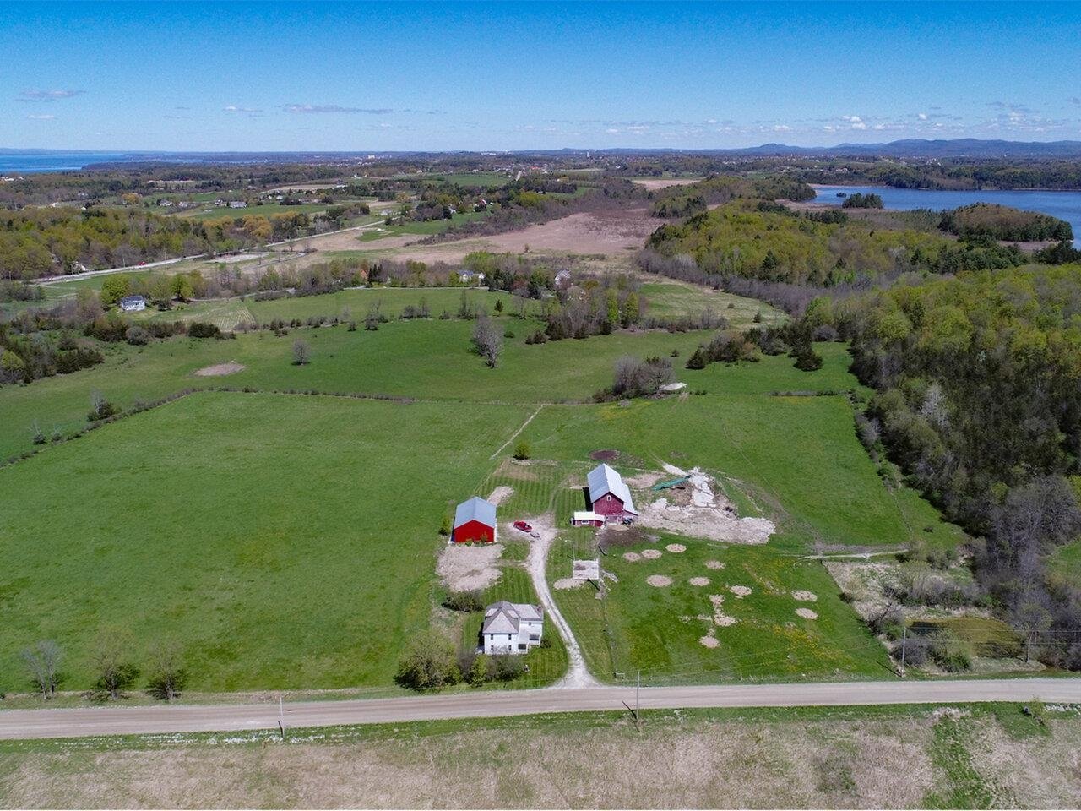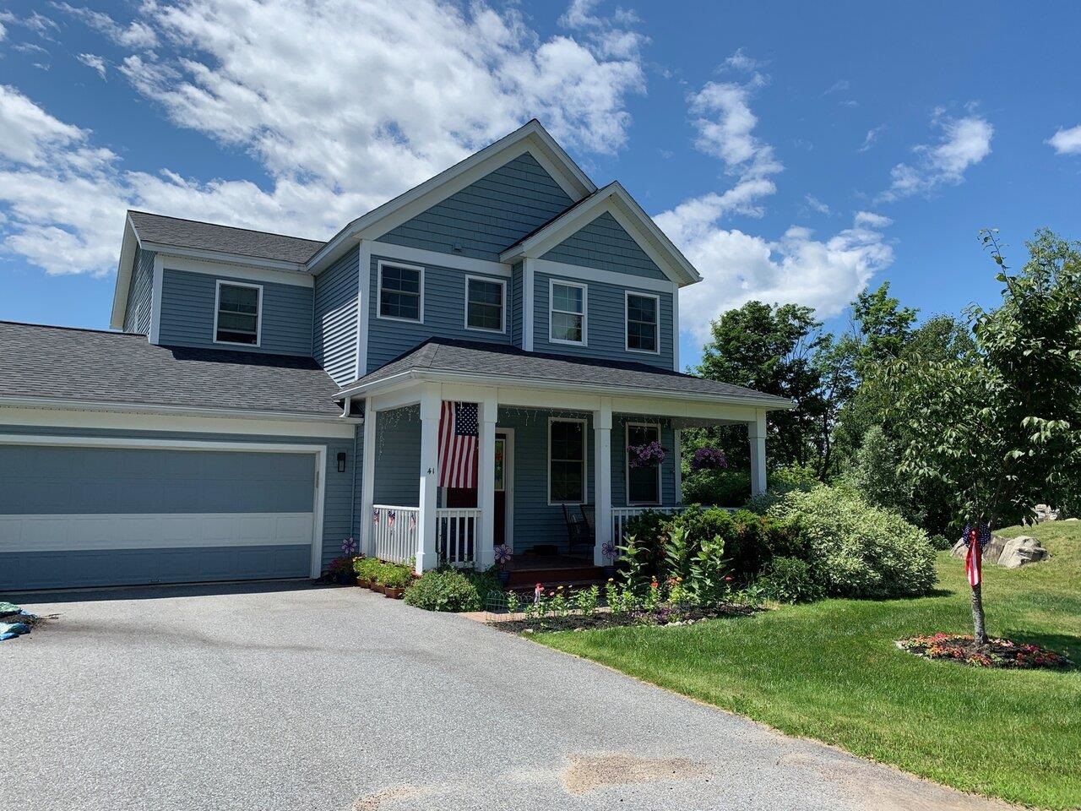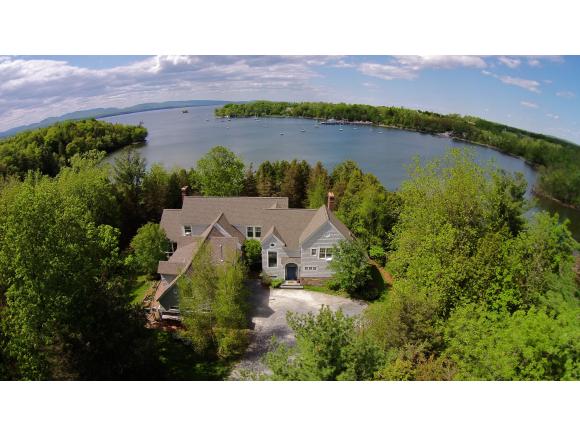Sold Status
$1,130,000 Sold Price
House Type
4 Beds
6 Baths
5,226 Sqft
Sold By Vermont Real Estate Company
Similar Properties for Sale
Request a Showing or More Info

Call: 802-863-1500
Mortgage Provider
Mortgage Calculator
$
$ Taxes
$ Principal & Interest
$
This calculation is based on a rough estimate. Every person's situation is different. Be sure to consult with a mortgage advisor on your specific needs.
Charlotte
Exceptional shingle-style lake house perched on 5.21 acres with 580 foot of frontage on Lake Champlain. Mature forest around the home offers privacy and invites diverse wildlife and walking trails throughout the grounds. Expansive pebble beach and 2 moorings. Thoughtfully constructed in 1991, this 4 bedroom classic home has an elegant and modern open floor plan with long sightlines, elevated ceilings and walls of windows that draw one's view to the lake. Fine finishes and updates of granite counters, marble mast bath with radiant heat, sauna and screened-in porch with built in barbecue, make this home comfortable and easy living. Fully finished guest suite above the garage has separate kitchen and living area. The finished walkout and windowed basement provides great recreation space and has ample unfinished space for storage. Freshly painted inside and new carpets along with new hardwood floors in the upstairs hallway and master bedroom. This is a rare opportunity to own a private, sophisticated lakeside retreat! †
Property Location
Property Details
| Sold Price $1,130,000 | Sold Date Jan 3rd, 2018 | |
|---|---|---|
| List Price $1,186,700 | Total Rooms 10 | List Date Jan 10th, 2017 |
| MLS# 4613921 | Lot Size 5.210 Acres | Taxes $20,441 |
| Type House | Stories 2 | Road Frontage |
| Bedrooms 4 | Style Colonial, Walkout Lower Level, Contemporary, New Englander | Water Frontage 580 |
| Full Bathrooms 3 | Finished 5,226 Sqft | Construction No, Existing |
| 3/4 Bathrooms 2 | Above Grade 4,490 Sqft | Seasonal No |
| Half Bathrooms 1 | Below Grade 736 Sqft | Year Built 1991 |
| 1/4 Bathrooms 0 | Garage Size 3 Car | County Chittenden |
| Interior FeaturesCentral Vacuum, Balcony, 2 Fireplaces, Sauna, Kitchen/Family, Kitchen/Dining, Island, Walk-in Closet, Primary BR with BA, Fireplace-Wood, Dining Area, Living/Dining, Wood Stove, 1 Stove |
|---|
| Equipment & AppliancesDryer, Wall Oven, Refrigerator, Down-draft Cooktop, Double Oven, Washer, Dishwasher, Cook Top-Gas, Microwave, Central Vacuum, Kitchen Island |
| Kitchen 16 x 16, 1st Floor | Dining Room 20.5 x 13, 1st Floor | Living Room 16 x 19, 1st Floor |
|---|---|---|
| Family Room 20.5 x 15, 1st Floor | Office/Study 16.3 x 15, 1st Floor | Primary Bedroom 20 x 15.3, 2nd Floor |
| Bedroom 16.6 x 16, 2nd Floor | Bedroom 14 x 16, 2nd Floor | Other 46 x 16, Basement |
| ConstructionWood Frame |
|---|
| BasementWalkout, Interior Stairs, Partially Finished, Storage Space |
| Exterior FeaturesBoat Mooring, Screened Porch, Balcony, Porch-Enclosed |
| Exterior Shingle | Disability Features 1st Floor Bedroom, 1st Floor Hrd Surfce Flr |
|---|---|
| Foundation Concrete | House Color Gray |
| Floors Carpet, Ceramic Tile, Hardwood | Building Certifications |
| Roof Shingle-Asphalt, Shingle-Architectural | HERS Index |
| DirectionsFrom I-89 W, take US-7 south through Shelburne into Charlotte, take right on Ferry Road, left onto Converse Bay Road, right onto Cedar Beach Road, right on Turtle Moon Road. House is #6. |
|---|
| Lot Description, Secluded, Lake View, Wooded, Waterfront-Paragon, Waterfront |
| Garage & Parking Attached, Auto Open, 5 Parking Spaces |
| Road Frontage | Water Access Owned |
|---|---|
| Suitable Use | Water Type Lake |
| Driveway Crushed/Stone, Gravel | Water Body Champlain |
| Flood Zone Unknown | Zoning res. |
| School District Charlotte School District | Middle Charlotte Central School |
|---|---|
| Elementary Central School | High Champlain Valley UHSD #15 |
| Heat Fuel Oil | Excluded |
|---|---|
| Heating/Cool None, Stove, Radiant, Hot Water | Negotiable |
| Sewer Septic | Parcel Access ROW |
| Water Drilled Well | ROW for Other Parcel |
| Water Heater Domestic | Financing |
| Cable Co | Documents Plot Plan, Property Disclosure, Deed |
| Electric Other | Tax ID 138-043-10990 |

† The remarks published on this webpage originate from Listed By Jay Strausser of Four Seasons Sotheby\'s Int\'l Realty via the NNEREN IDX Program and do not represent the views and opinions of Coldwell Banker Hickok & Boardman. Coldwell Banker Hickok & Boardman Realty cannot be held responsible for possible violations of copyright resulting from the posting of any data from the NNEREN IDX Program.

 Back to Search Results
Back to Search Results