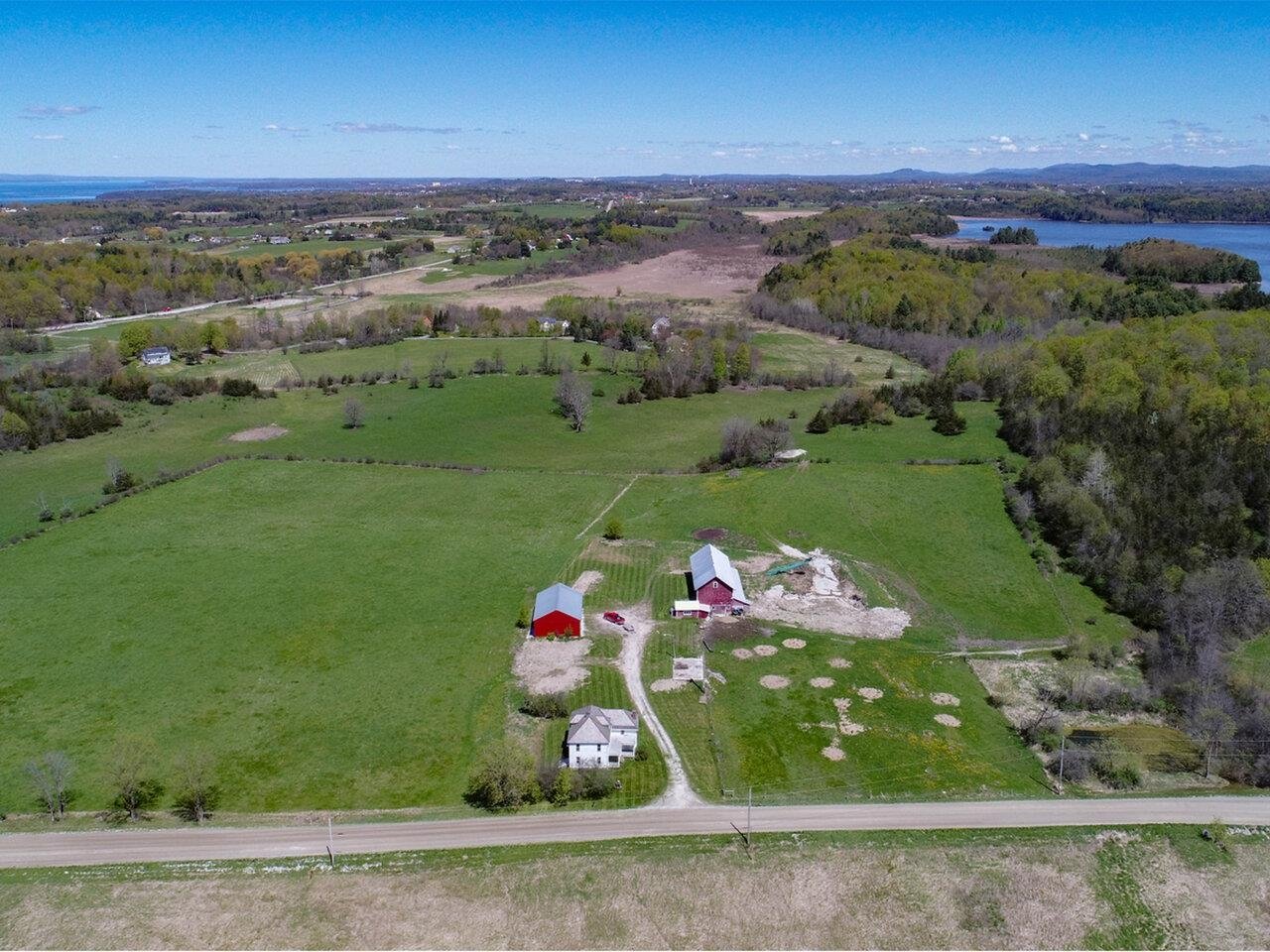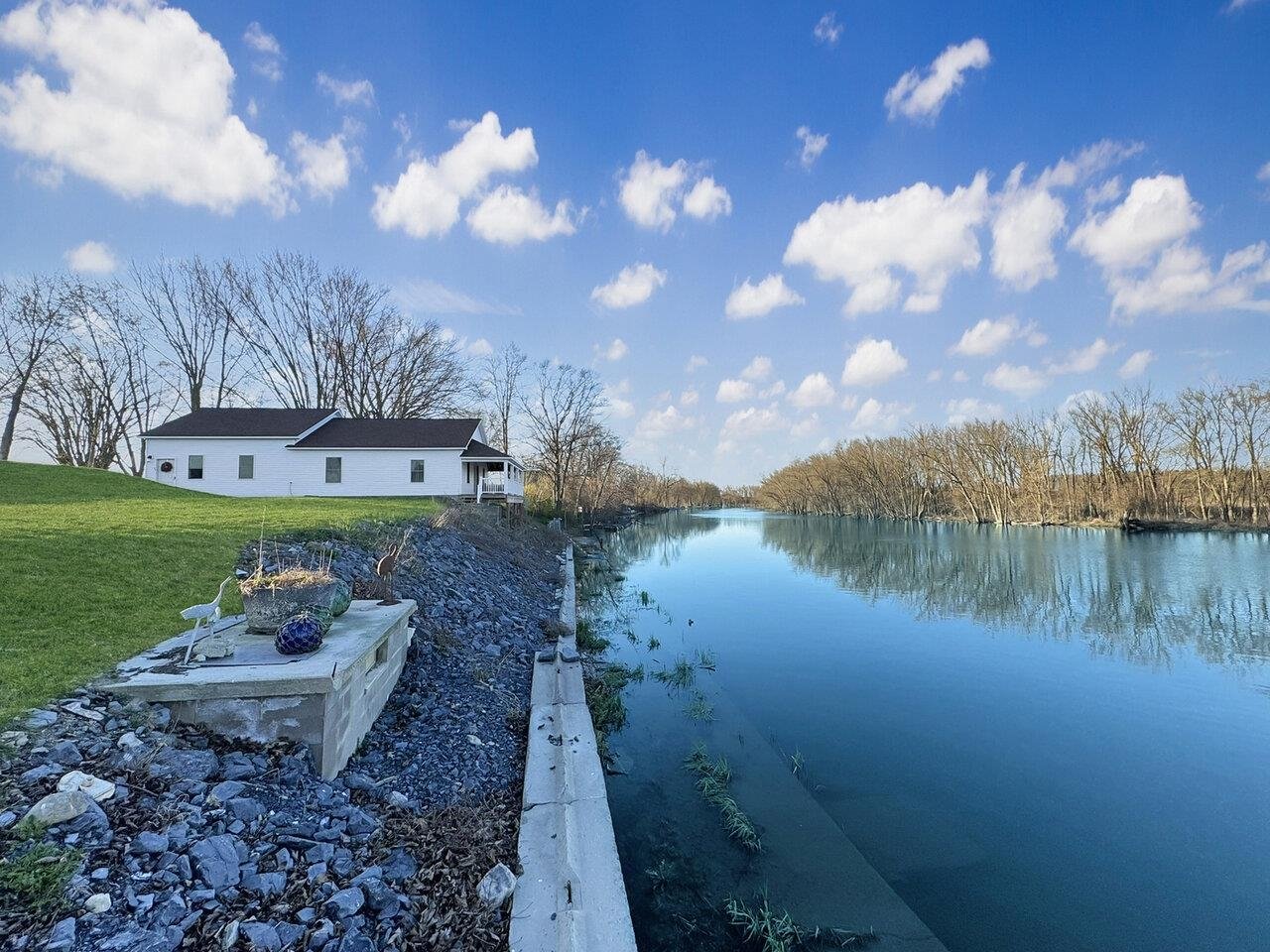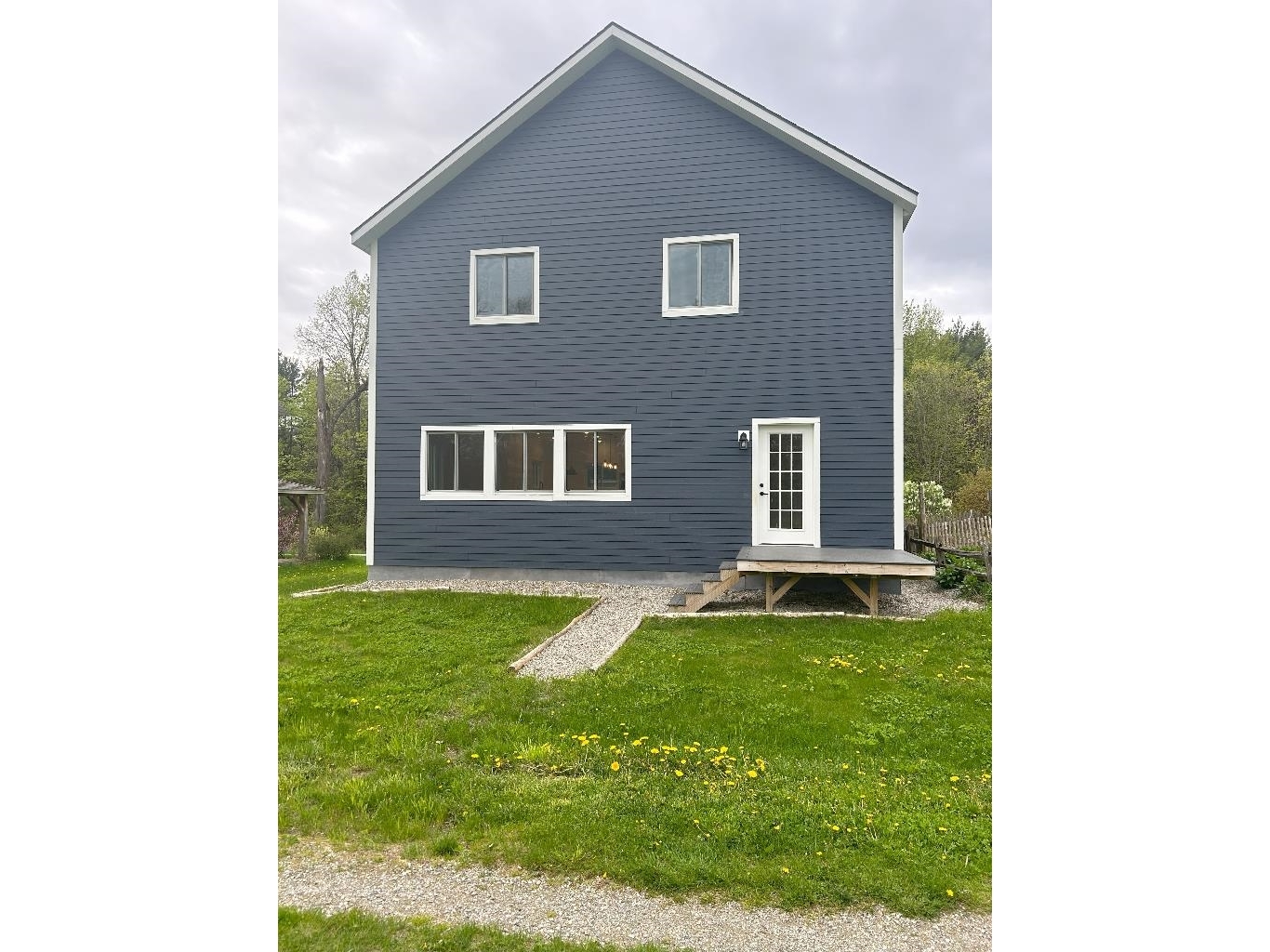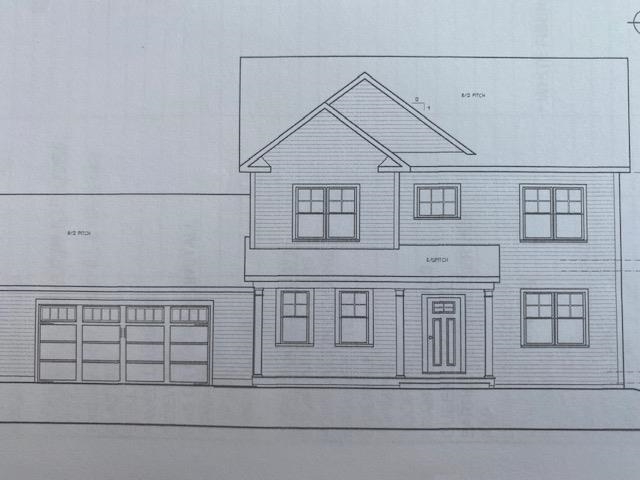Sold Status
$751,500 Sold Price
House Type
4 Beds
3 Baths
2,813 Sqft
Sold By
Similar Properties for Sale
Request a Showing or More Info

Call: 802-863-1500
Mortgage Provider
Mortgage Calculator
$
$ Taxes
$ Principal & Interest
$
This calculation is based on a rough estimate. Every person's situation is different. Be sure to consult with a mortgage advisor on your specific needs.
Charlotte
Custom contemporary colonial home privately sited on a beautiful 10.02 acre parcel with small stream and a pond that is partially on the parcel. Enjoy the sunlight that streams in from the tall windows and transoms. Open floor plan with soaring cathedral ceiling in the great room. Enjoy the fireplace with built-ins on both sides. Brazilian oak flooring on the first floor. Dining room off the great room. Cooks kitchen, cherry cabinetry with Italian glass, granite counters and stainless steel appliances. The fantastic three season sunroom with tile floors and beadboard is a wonderful retreat. First floor master suite with tray ceiling and great bath with custom shower and Jacuzzi tub. The den adjoins the master. Three bedrooms and guest bath up. Enjoy the 3 car garage, unfinished 400+ sq ft of bonus room, air conditioner and great rear deck. Land adjoins 12.54 acres of common land with two ponds and trails to Mount Philo State Park. Pristine condition, ready for the discriminating buyer. †
Property Location
Property Details
| Sold Price $751,500 | Sold Date Jul 21st, 2016 | |
|---|---|---|
| List Price $755,000 | Total Rooms 10 | List Date Apr 24th, 2015 |
| MLS# 4415881 | Lot Size 10.020 Acres | Taxes $11,872 |
| Type House | Stories 2 | Road Frontage |
| Bedrooms 4 | Style Contemporary | Water Frontage |
| Full Bathrooms 2 | Finished 2,813 Sqft | Construction Existing |
| 3/4 Bathrooms 0 | Above Grade 2,813 Sqft | Seasonal No |
| Half Bathrooms 1 | Below Grade 0 Sqft | Year Built 2006 |
| 1/4 Bathrooms | Garage Size 3 Car | County Chittenden |
| Interior FeaturesKitchen, Living Room, Office/Study, Central Vacuum, Smoke Det-Hdwired w/Batt, Sec Sys/Alarms, Hearth, Primary BR with BA, Fireplace-Gas, Vaulted Ceiling, Walk-in Closet, Walk-in Pantry, Island, Ceiling Fan, Dining Area, Cathedral Ceilings, Blinds, Laundry Hook-ups, 1 Fireplace, Attic |
|---|
| Equipment & AppliancesDown-draft Cooktop, Cook Top-Gas, Dishwasher, Refrigerator, Double Oven, Dryer, Smoke Detector, Security System, Satellite Dish, Kitchen Island |
| Primary Bedroom 15'x16'6" 1st Floor | 2nd Bedroom 11'x12'6" 2nd Floor | 3rd Bedroom 10'6"x12'6" 2nd Floor |
|---|---|---|
| 4th Bedroom 10'x11' 2nd Floor | Living Room 17'x19' | Kitchen 17'x19'6" |
| Dining Room 11'x16'6" 1st Floor | Den 12'x19' 1st Floor | Full Bath 1st Floor |
| Half Bath 1st Floor | Full Bath 2nd Floor |
| ConstructionWood Frame, Existing |
|---|
| BasementWalk-up, Unfinished, Full |
| Exterior FeaturesWindow Screens, Deck, Underground Utilities |
| Exterior Vinyl | Disability Features 1st Floor 1/2 Bathrm, 1st Floor Bedroom, 1st Floor Full Bathrm, 1st Flr Hard Surface Flr., Kitchen w/5 ft Diameter |
|---|---|
| Foundation Concrete | House Color Taupe |
| Floors Tile, Carpet, Hardwood | Building Certifications |
| Roof Shingle-Architectural | HERS Index |
| DirectionsMount Philo Road south. Take left onto One Mile Road. Take left onto Guinea Road. Left onto Dolliver Drive. |
|---|
| Lot DescriptionCommon Acreage, Pond, Landscaped, Sloping, Pasture, Fields, Trail/Near Trail, Country Setting, Walking Trails, Cul-De-Sac, Abuts Conservation, Rural Setting, Adjoins St/Natl Forest |
| Garage & Parking Attached, Auto Open, 3 Parking Spaces, 4 Parking Spaces, Driveway |
| Road Frontage | Water Access |
|---|---|
| Suitable Use | Water Type |
| Driveway Crushed/Stone | Water Body |
| Flood Zone No | Zoning Res |
| School District Chittenden South | Middle Charlotte Central School |
|---|---|
| Elementary Charlotte Central School | High Champlain Valley UHSD #15 |
| Heat Fuel Gas-LP/Bottle | Excluded Roman shades. Bench by stream |
|---|---|
| Heating/Cool Multi Zone, Baseboard, Hot Water, Multi Zone | Negotiable |
| Sewer 1000 Gallon, Private, Mound, Septic, Concrete | Parcel Access ROW Yes |
| Water Drilled Well, Private | ROW for Other Parcel |
| Water Heater Electric, Owned | Financing Cash Only, Conventional |
| Cable Co Dish | Documents Association Docs, Property Disclosure, Deed, Property Disclosure |
| Electric 220 Plug, Circuit Breaker(s), Wired for Generator | Tax ID 138-043-11692 |

† The remarks published on this webpage originate from Listed By Nancy Jenkins of Nancy Jenkins Real Estate via the NNEREN IDX Program and do not represent the views and opinions of Coldwell Banker Hickok & Boardman. Coldwell Banker Hickok & Boardman Realty cannot be held responsible for possible violations of copyright resulting from the posting of any data from the NNEREN IDX Program.

 Back to Search Results
Back to Search Results










