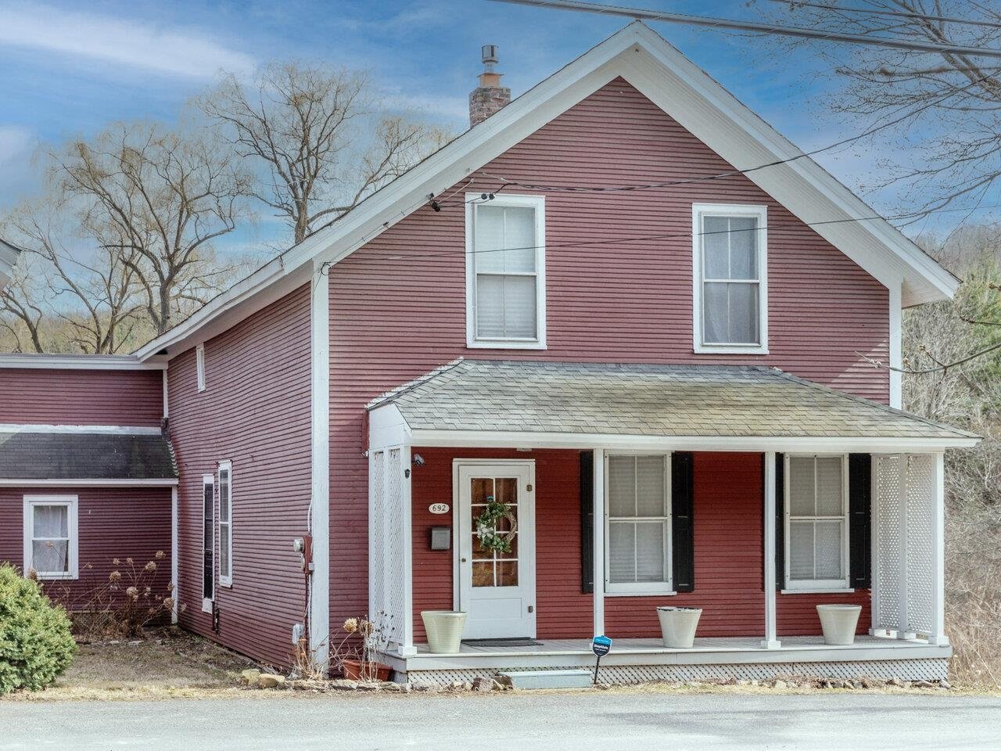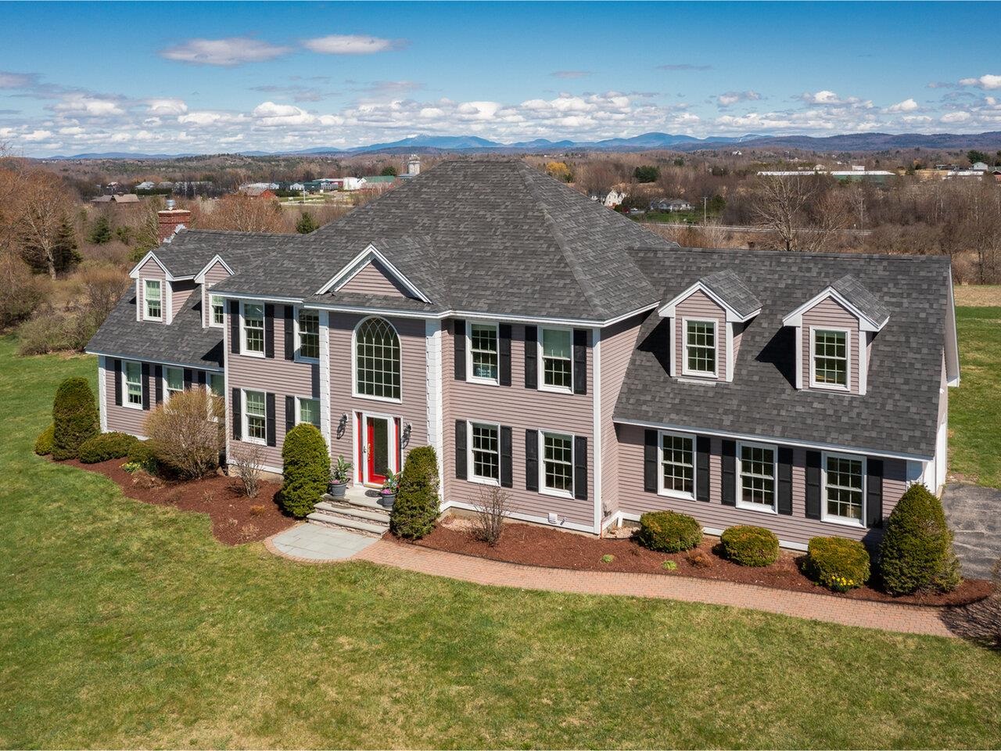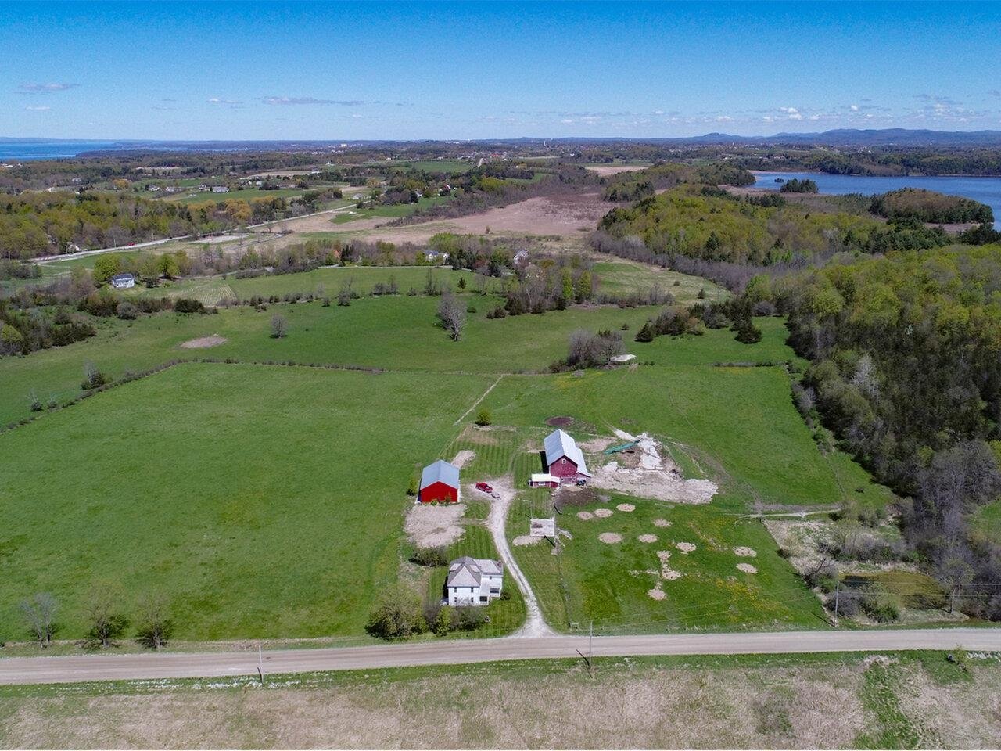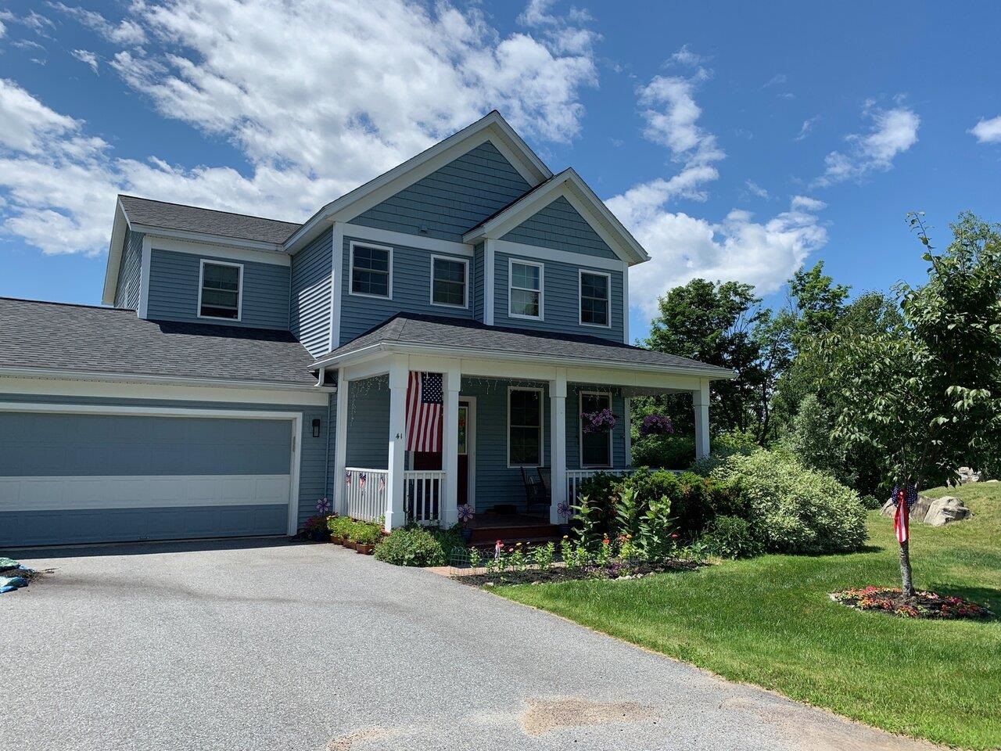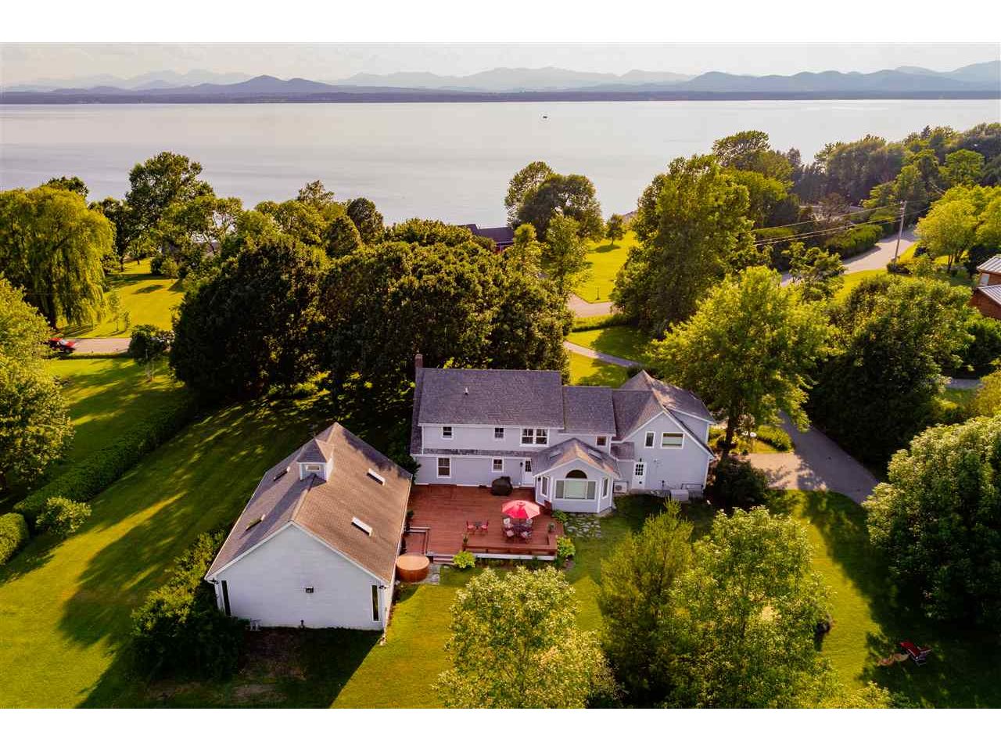Sold Status
$1,015,000 Sold Price
House Type
5 Beds
5 Baths
5,192 Sqft
Sold By Nancy Jenkins Real Estate
Similar Properties for Sale
Request a Showing or More Info

Call: 802-863-1500
Mortgage Provider
Mortgage Calculator
$
$ Taxes
$ Principal & Interest
$
This calculation is based on a rough estimate. Every person's situation is different. Be sure to consult with a mortgage advisor on your specific needs.
Charlotte
$50,000 below appraisal! New price! $50,000 price drop. Beautiful lake access with dock & ability to add a mooring. Imagine sitting on your front porch watching the sunset after taking a swim, kayaking or boating from your private shared beach in Charlotte Vermont! This 3,572 sq foot five bedroom, five bath home is situated in Charlotte's highly desirable Hills Point area. Remodeled kitchen and bathrooms with all the right choices! Plus a terrific 1,620 square foot post and beam addition ideal for entertaining, a home office, gym, and/or bedroom for hosting family, friends or guests. The home has lake access virtually across the street. The house has a charming cape architecture with living room, dining room, den, powder room and large family room off a contemporary kitchen. Second floor has 2 master suites and two bedrooms with shared bath, plus bonus room. The 34 X 30 mahogany deck is wonderful for entertaining or relaxing & faces open fields during summer & access to snowshoeing & cross country skiing during the winter. Property is on 1 acre and has beautiful landscaping with stone walls & established perennial gardens. The home has a heated two car garage & a 20,000 watt Kohler backup generator. Current owners have added many upgrades & this warm & friendly home shows like a model and ready to move in! Home & office are wired for Comcast high speed internet access & cable. A terrific opportunity to have lakefront on Lake Champlain without the high direct lakefront taxes. †
Property Location
Property Details
| Sold Price $1,015,000 | Sold Date Jun 4th, 2019 | |
|---|---|---|
| List Price $1,045,000 | Total Rooms 14 | List Date Aug 3rd, 2018 |
| MLS# 4710766 | Lot Size 1.000 Acres | Taxes $13,057 |
| Type House | Stories 2 | Road Frontage 175 |
| Bedrooms 5 | Style W/Addition, Walkout Lower Level, Contemporary, Cape | Water Frontage 80 |
| Full Bathrooms 2 | Finished 5,192 Sqft | Construction No, Existing |
| 3/4 Bathrooms 2 | Above Grade 5,192 Sqft | Seasonal No |
| Half Bathrooms 1 | Below Grade 0 Sqft | Year Built 1983 |
| 1/4 Bathrooms 0 | Garage Size 2 Car | County Chittenden |
| Interior FeaturesAttic, Bar, Cathedral Ceiling, Ceiling Fan, Fireplace - Gas, Fireplaces - 1, Hearth, Kitchen Island, Kitchen/Family, Primary BR w/ BA, Natural Light, Skylight, Soaking Tub, Storage - Indoor, Wood Stove Hook-up, Laundry - 1st Floor |
|---|
| Equipment & AppliancesRefrigerator, Dishwasher, Disposal, Washer, Range-Gas, Dryer, Exhaust Hood, Mini Fridge, Microwave, Wine Cooler, Wall AC Units, Central Vacuum, CO Detector, Security System, Enrgy Recvry Ventlatr Unt, Security System, Smoke Detectr-HrdWrdw/Bat, Programmable Thermostat |
| Living Room 19 X 13, 1st Floor | Kitchen - Eat-in 20 X 11.6, 1st Floor | Dining Room 12 X 13.9, 1st Floor |
|---|---|---|
| Family Room 23.6 X 16, 1st Floor | Den 13.3 X 11.6, 1st Floor | Primary Bedroom 15.3 X 18, 2nd Floor |
| Bedroom 15.3 X 13, 2nd Floor | Bedroom 10.6 X 11.7, 2nd Floor | Bedroom 10 X 13, 2nd Floor |
| Bedroom 13 X 14, 1st Floor | Great Room 1,500 sq'addition, 1st Floor |
| ConstructionWood Frame |
|---|
| BasementInterior, Bulkhead, Concrete, Sump Pump, Storage Space, Exterior Stairs, Interior Stairs, Sump Pump |
| Exterior FeaturesDeck, Garden Space, Natural Shade, Outbuilding, Patio, ROW to Water, Storage, Window Screens, Windows - Double Pane, Beach Access |
| Exterior Clapboard, Cedar | Disability Features |
|---|---|
| Foundation Concrete | House Color Grey |
| Floors Tile, Carpet, Slate/Stone, Hardwood | Building Certifications |
| Roof Shingle-Asphalt | HERS Index |
| DirectionsSouth on Rte 7 to Shelburne Village past Shelburne Museum right on Bostwick Rd. Take Bostwick Rd & it merges south onto Greenbush Rd. Take a right onto Lake Road towards Lake Champlain & right onto Hills Point Rd. House is further down on the right. Common Lake Access is across the street. |
|---|
| Lot Description, Trail/Near Trail, Lake Access, Level, Landscaped, Lake View, Recreational, Trail/Near Trail, Near Paths, Near Shopping |
| Garage & Parking Attached, Auto Open, Direct Entry, Finished, Heated |
| Road Frontage 175 | Water Access Shared Private |
|---|---|
| Suitable UseResidential | Water Type Lake |
| Driveway Paved | Water Body Lake Champlain |
| Flood Zone No | Zoning Residential |
| School District Chittenden South | Middle Charlotte Central School |
|---|---|
| Elementary Charlotte Central School | High Champlain Valley UHSD #15 |
| Heat Fuel Oil, Gas-LP/Bottle | Excluded |
|---|---|
| Heating/Cool Underground, Multi Zone, Heat Pump, Baseboard, Multi Zone | Negotiable |
| Sewer 1000 Gallon, Septic, Private, Concrete, Private, Septic | Parcel Access ROW |
| Water Community, Deeded, Purifier/Soft, Private | ROW for Other Parcel |
| Water Heater Domestic, On Demand, Oil, Tank, Off Boiler | Financing |
| Cable Co Comcast Xfinity | Documents Property Disclosure, Deed, Plot Plan, Property Disclosure, Septic Report, Tax Map |
| Electric Generator, 220 Plug, Circuit Breaker(s) | Tax ID 138-043-11130 |

† The remarks published on this webpage originate from Listed By Kathleen OBrien of Four Seasons Sotheby\'s Int\'l Realty via the NNEREN IDX Program and do not represent the views and opinions of Coldwell Banker Hickok & Boardman. Coldwell Banker Hickok & Boardman Realty cannot be held responsible for possible violations of copyright resulting from the posting of any data from the NNEREN IDX Program.

 Back to Search Results
Back to Search Results