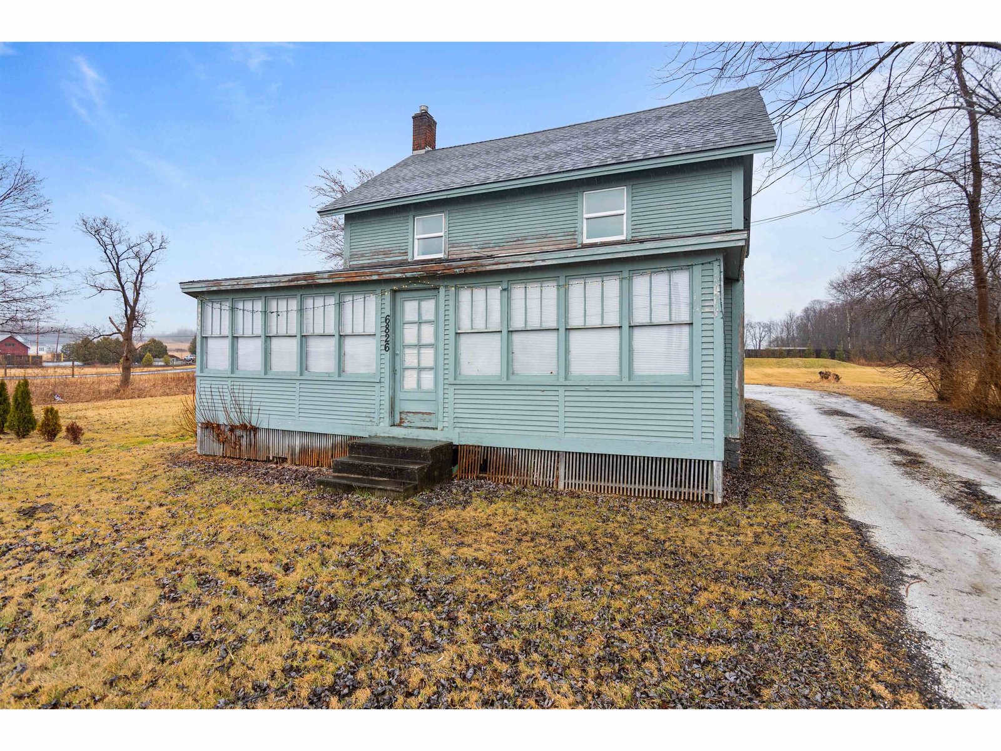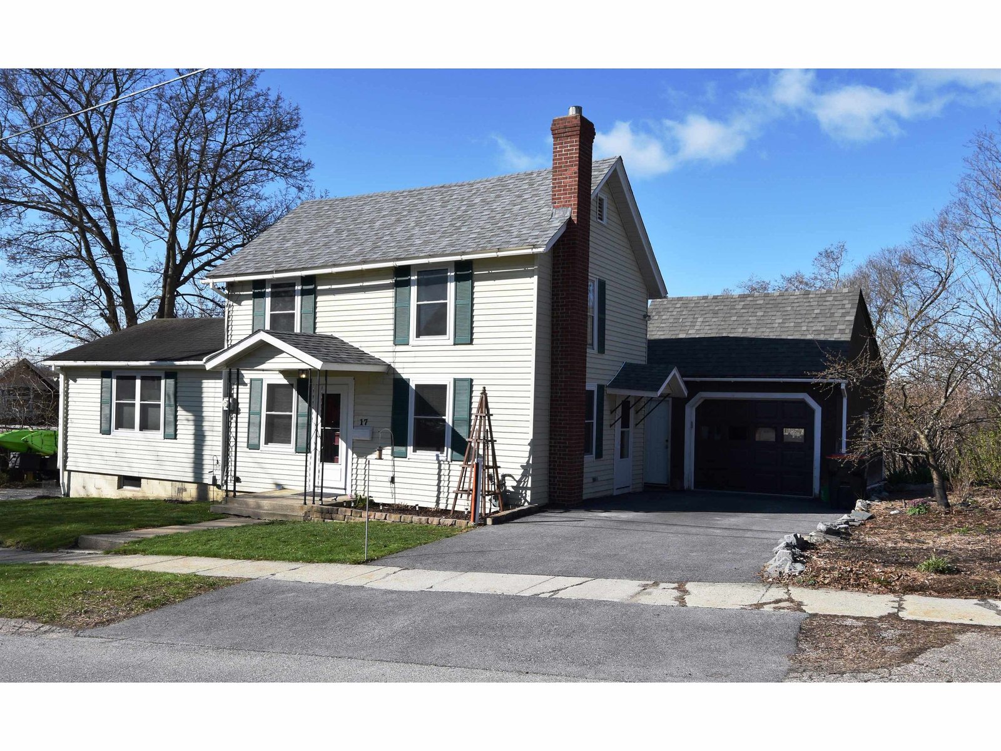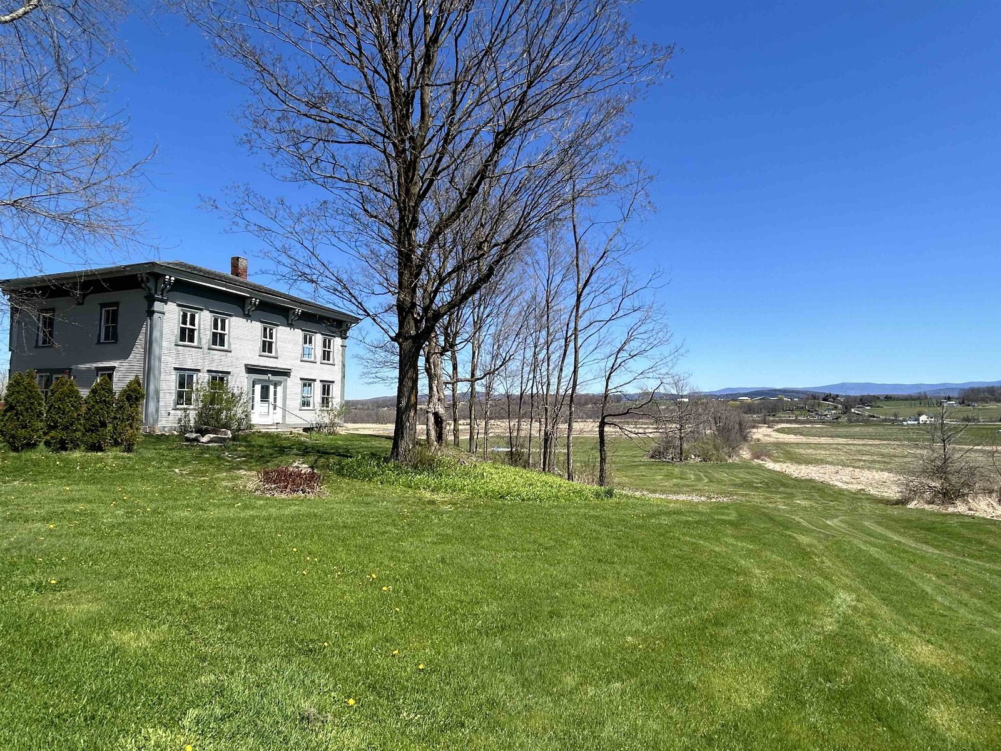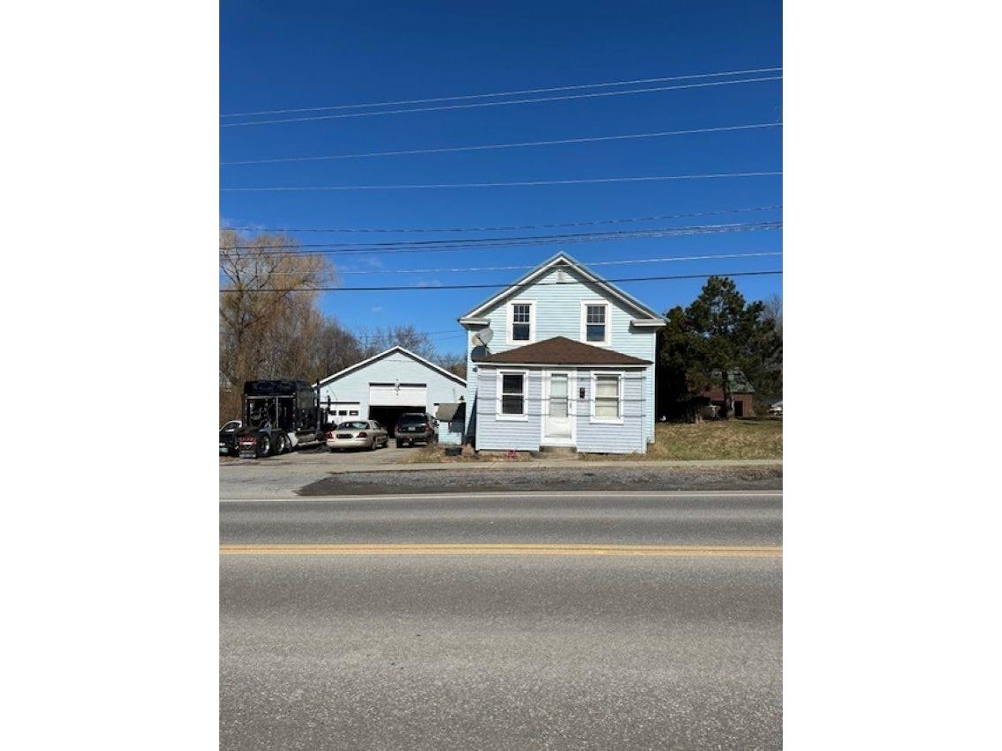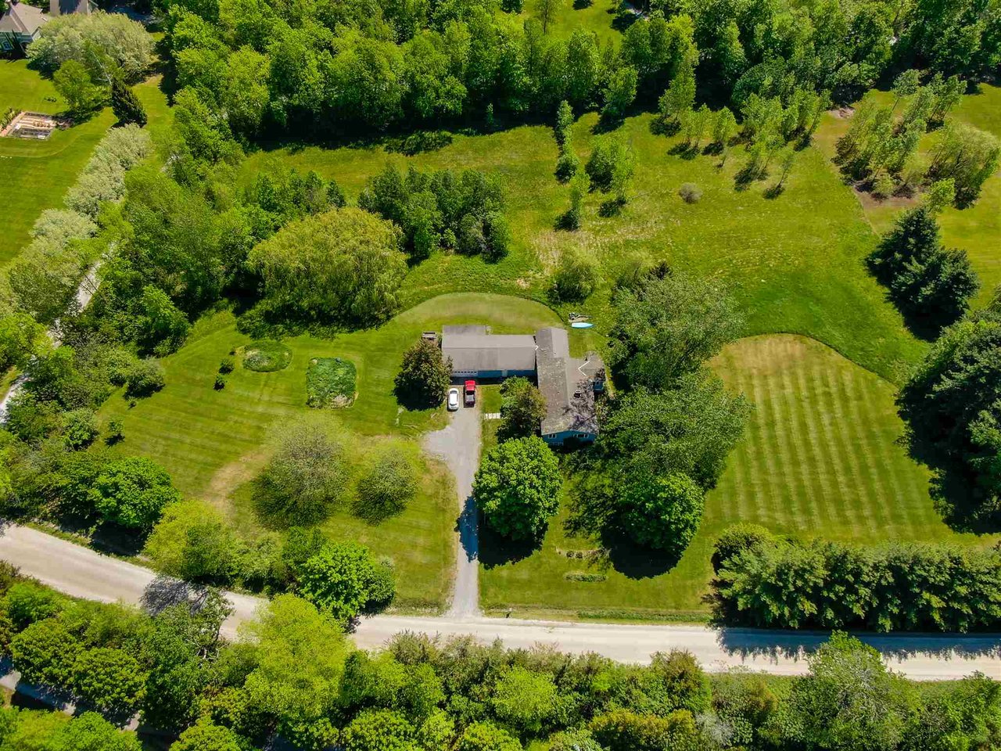Sold Status
$325,000 Sold Price
House Type
3 Beds
3 Baths
2,414 Sqft
Sold By Vermont Life Realtors
Similar Properties for Sale
Request a Showing or More Info

Call: 802-863-1500
Mortgage Provider
Mortgage Calculator
$
$ Taxes
$ Principal & Interest
$
This calculation is based on a rough estimate. Every person's situation is different. Be sure to consult with a mortgage advisor on your specific needs.
Charlotte
Opportunity awaits in one of Charlotte's most beautiful locations. Over 5 acres of pristine countryside with an existing 3 bedroom, 3 bathroom ranch style house on town water. Rehab the existing house or build your dream home with potential for lake views from an upper story. The property has 2 run-in stalls behind the garage and the fields have been used for grazing horses. A gardeners haven, already equip with American Hazelnut Bushes, apple and cherry trees, and a small pond that could be exposed for a lovely water feature. Half a mile from Shelburne Orchard, minutes to either Charlotte or Shelburne Town Beaches; live in one of Charlotte's most sought after addresses while still being a quick drive to I89, Burlington or Middlebury. House is being sold as-is and is in need of some TLC. †
Property Location
Property Details
| Sold Price $325,000 | Sold Date Jun 26th, 2020 | |
|---|---|---|
| List Price $325,000 | Total Rooms 6 | List Date Jun 1st, 2020 |
| MLS# 4808346 | Lot Size 5.140 Acres | Taxes $6,414 |
| Type House | Stories 1 | Road Frontage 542 |
| Bedrooms 3 | Style Ranch | Water Frontage |
| Full Bathrooms 3 | Finished 2,414 Sqft | Construction No, Existing |
| 3/4 Bathrooms 0 | Above Grade 2,414 Sqft | Seasonal No |
| Half Bathrooms 0 | Below Grade 0 Sqft | Year Built 1979 |
| 1/4 Bathrooms 0 | Garage Size 2 Car | County Chittenden |
| Interior FeaturesDining Area, Hearth, Living/Dining |
|---|
| Equipment & AppliancesRefrigerator, Washer, Range-Gas, Dryer, Stove-Wood |
| ConstructionWood Frame |
|---|
| BasementInterior, Unfinished |
| Exterior FeaturesGarden Space |
| Exterior Wood Siding | Disability Features |
|---|---|
| Foundation Concrete | House Color |
| Floors Vinyl, Carpet, Tile, Hardwood | Building Certifications |
| Roof Shingle-Asphalt | HERS Index |
| DirectionsRoute 7 South, right onto Bostwick Rd, right onto Orchard Rd. |
|---|
| Lot DescriptionYes, Level, Landscaped, Country Setting, Open, Rural Setting |
| Garage & Parking Attached, , Driveway, Garage |
| Road Frontage 542 | Water Access |
|---|---|
| Suitable Use | Water Type |
| Driveway Gravel | Water Body |
| Flood Zone Unknown | Zoning Residential |
| School District NA | Middle |
|---|---|
| Elementary | High |
| Heat Fuel Oil | Excluded |
|---|---|
| Heating/Cool None, Baseboard | Negotiable |
| Sewer Mound | Parcel Access ROW |
| Water Public | ROW for Other Parcel |
| Water Heater Owned | Financing |
| Cable Co | Documents |
| Electric Circuit Breaker(s) | Tax ID 138-043-10605 |

† The remarks published on this webpage originate from Listed By Kara Koptiuch of Vermont Real Estate Company via the NNEREN IDX Program and do not represent the views and opinions of Coldwell Banker Hickok & Boardman. Coldwell Banker Hickok & Boardman Realty cannot be held responsible for possible violations of copyright resulting from the posting of any data from the NNEREN IDX Program.

 Back to Search Results
Back to Search Results
