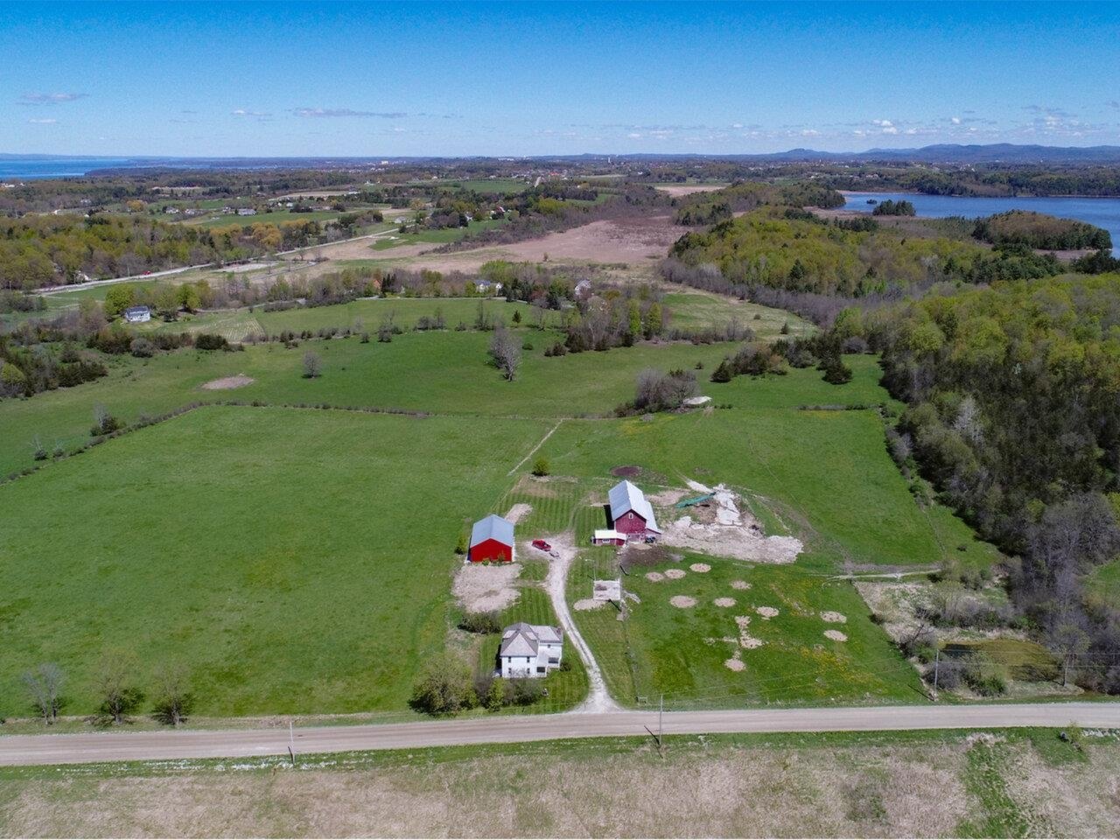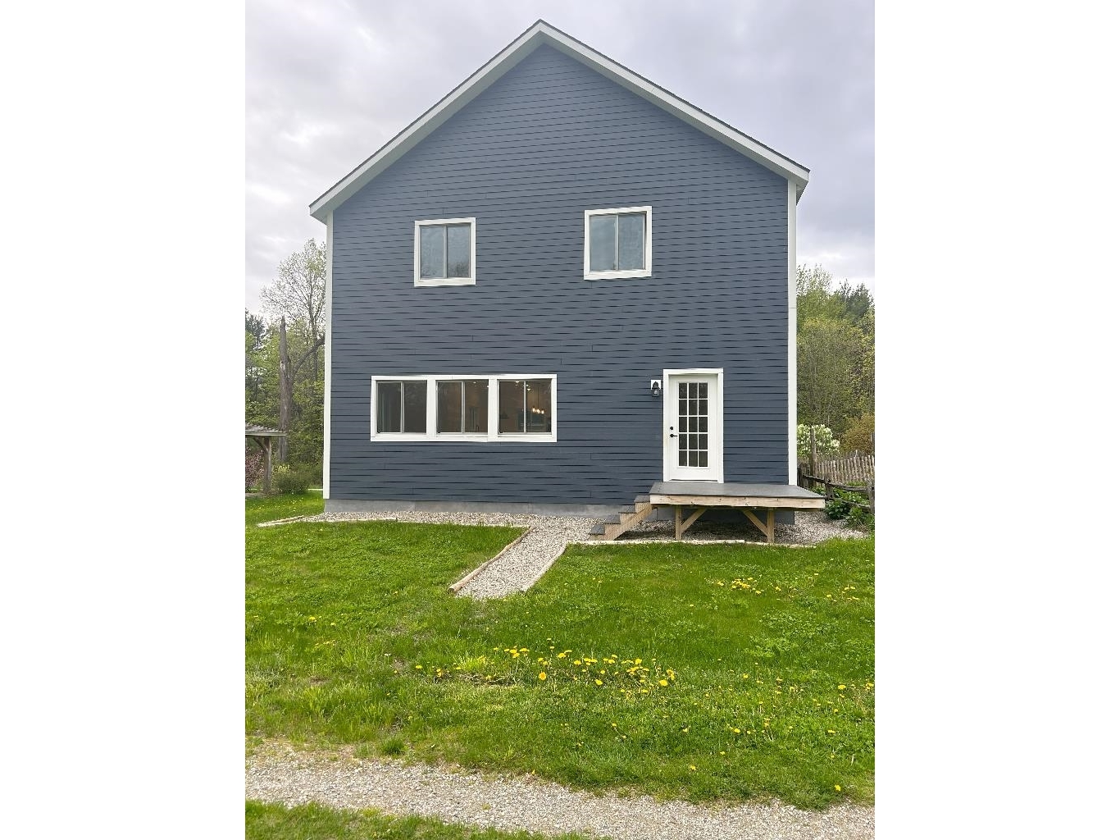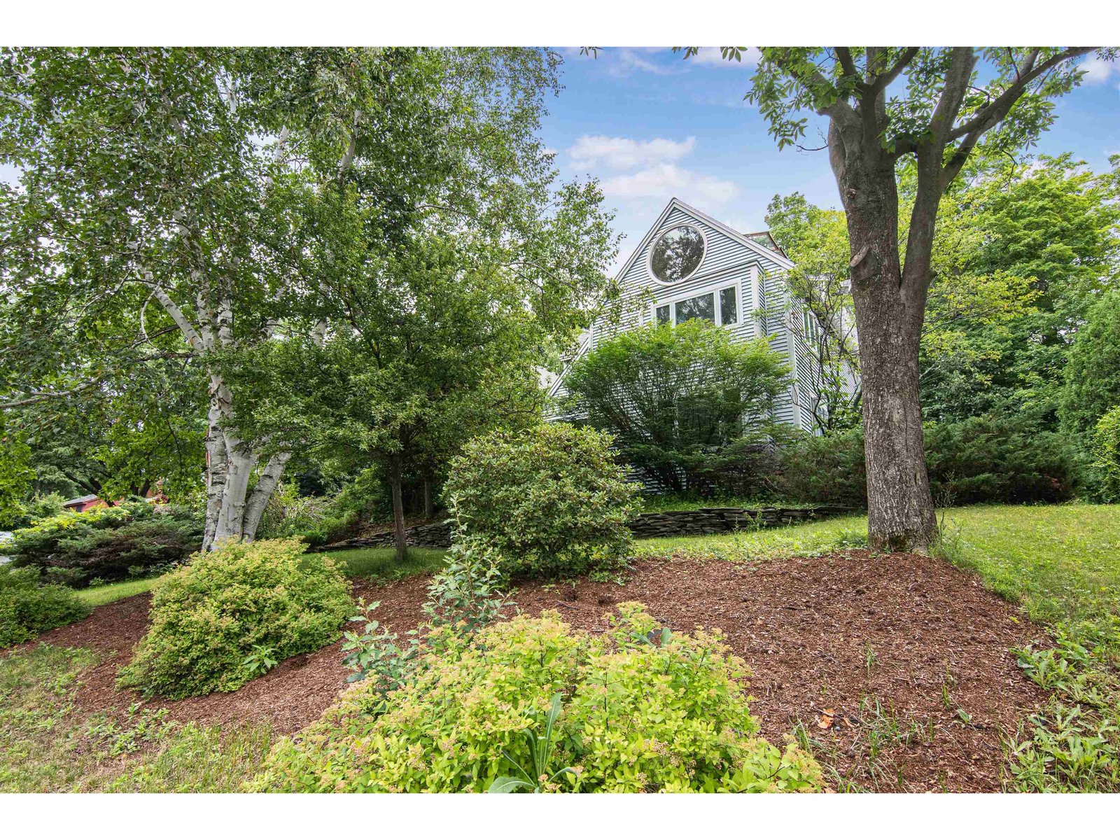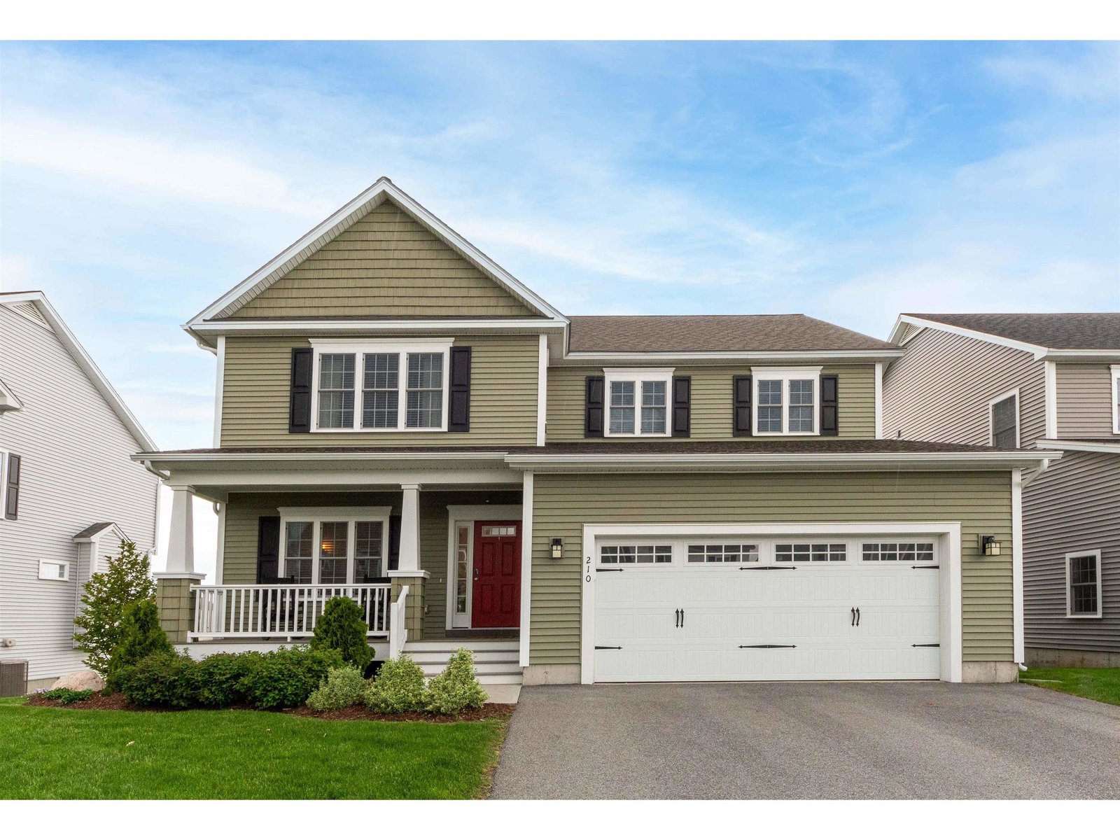Sold Status
$800,000 Sold Price
House Type
4 Beds
5 Baths
4,914 Sqft
Sold By
Similar Properties for Sale
Request a Showing or More Info

Call: 802-863-1500
Mortgage Provider
Mortgage Calculator
$
$ Taxes
$ Principal & Interest
$
This calculation is based on a rough estimate. Every person's situation is different. Be sure to consult with a mortgage advisor on your specific needs.
Charlotte
The views of the Lake and Adirondacks from Hills Point Road are unparalleled. This 4 bedroom/5 bathroom property is a great family home with lake views from almost every room. Bright and cheery, with an open sunlit floor plan, the great room has vaulted ceilings and a large Rumford fireplace. Fabulous remodeled kitchen with marble and soapstone counters with an adjoining sun room that opens onto the expansive deck. Large detached garage has potential for finishing. Shared deeded lakeshore with beach access, private dock and mooring rights. Panoramic views! New price...the Seller's loss will be the Buyer's gain. †
Property Location
Property Details
| Sold Price $800,000 | Sold Date May 13th, 2016 | |
|---|---|---|
| List Price $895,000 | Total Rooms 11 | List Date Mar 8th, 2016 |
| MLS# 4475067 | Lot Size 0.900 Acres | Taxes $16,340 |
| Type House | Stories 3 | Road Frontage 174 |
| Bedrooms 4 | Style Contemporary | Water Frontage 80 |
| Full Bathrooms 4 | Finished 4,914 Sqft | Construction Existing |
| 3/4 Bathrooms 0 | Above Grade 4,914 Sqft | Seasonal No |
| Half Bathrooms 1 | Below Grade 0 Sqft | Year Built 1959 |
| 1/4 Bathrooms | Garage Size 2 Car | County Chittenden |
| Interior FeaturesKitchen, Living Room, Office/Study, Smoke Det-Hdwired w/Batt, Sec Sys/Alarms, Smoke Det-Battery Powered, Smoke Det-Hardwired, Laundry Hook-ups, Hearth, Vaulted Ceiling, Walk-in Closet, Primary BR with BA, Fireplace-Wood, Ceiling Fan, Island, Cathedral Ceilings, Blinds, Kitchen/Dining, Skylight, Kitchen/Living, 1st Floor Laundry, Cable, Cable Internet, DSL |
|---|
| Equipment & AppliancesRange-Electric, Cook Top-Electric, Dishwasher, Washer, Microwave, Dryer, Exhaust Hood, Air Conditioner, CO Detector, Security System, Kitchen Island, Window Treatment |
| Primary Bedroom 14.8 x 14.8 3rd Floor | 2nd Bedroom 15.3 x 11.8 1st Floor | 3rd Bedroom 14.4 x 13 1st Floor |
|---|---|---|
| 4th Bedroom 14 x 12 1st Floor | Living Room 33 x 14.1 | Kitchen 17 x 15.6 |
| Dining Room 14 x 14.6 2nd Floor | Family Room 21.8 x 21 1st Floor | Utility Room 9.2 x 6 1st Floor |
| Full Bath 1st Floor | Full Bath 1st Floor | Full Bath 2nd Floor |
| Half Bath 2nd Floor | Full Bath 3rd Floor |
| ConstructionWood Frame, Existing |
|---|
| BasementSlab |
| Exterior FeaturesBeach Rights, Boat Mooring, Boat/Slip Dock, Window Screens |
| Exterior Wood, Cedar | Disability Features |
|---|---|
| Foundation Slab w/Frst Wall | House Color Cedar |
| Floors Tile, Hardwood | Building Certifications |
| Roof Standing Seam | HERS Index |
| DirectionsFrom Route 7 in Shelburne, take Bostwick Road to Lake Road. Right onto Hills Point Road, house on right. |
|---|
| Lot DescriptionLake Rights, ROW to Water, Mountain View, View, Landscaped, Lake View |
| Garage & Parking Detached, Auto Open, Storage Above, Barn, 2 Parking Spaces |
| Road Frontage 174 | Water Access Shared Private |
|---|---|
| Suitable Use | Water Type Lake |
| Driveway Gravel | Water Body Champlain |
| Flood Zone Unknown | Zoning res. |
| School District Charlotte School District | Middle Charlotte Central School |
|---|---|
| Elementary Charlotte Central School | High Champlain Valley UHSD #15 |
| Heat Fuel Oil | Excluded |
|---|---|
| Heating/Cool Multi Zone, Wall AC, Baseboard, Multi Zone | Negotiable |
| Sewer Septic, Concrete | Parcel Access ROW No |
| Water Cistern, Community, Infrared Light, Private | ROW for Other Parcel No |
| Water Heater Tank, Owned, Oil | Financing All Financing Options |
| Cable Co Comcast | Documents Association Docs, Deed |
| Electric 220 Plug, Circuit Breaker(s) | Tax ID 13804310165 |

† The remarks published on this webpage originate from Listed By Jay Strausser of Four Seasons Sotheby\'s Int\'l Realty via the NNEREN IDX Program and do not represent the views and opinions of Coldwell Banker Hickok & Boardman. Coldwell Banker Hickok & Boardman Realty cannot be held responsible for possible violations of copyright resulting from the posting of any data from the NNEREN IDX Program.

 Back to Search Results
Back to Search Results










