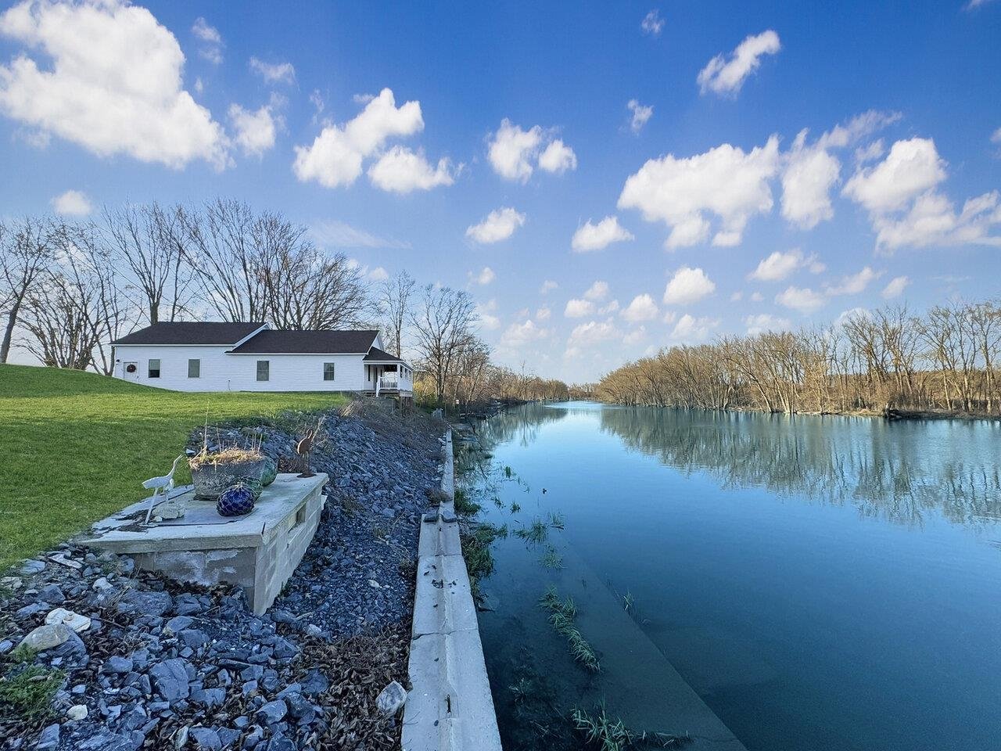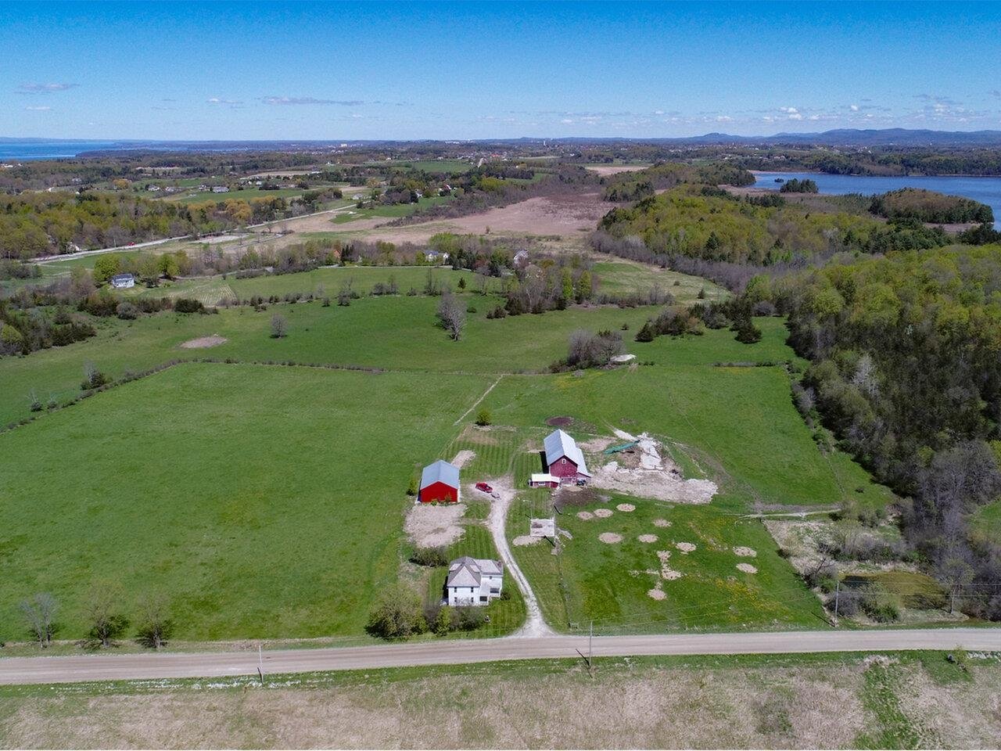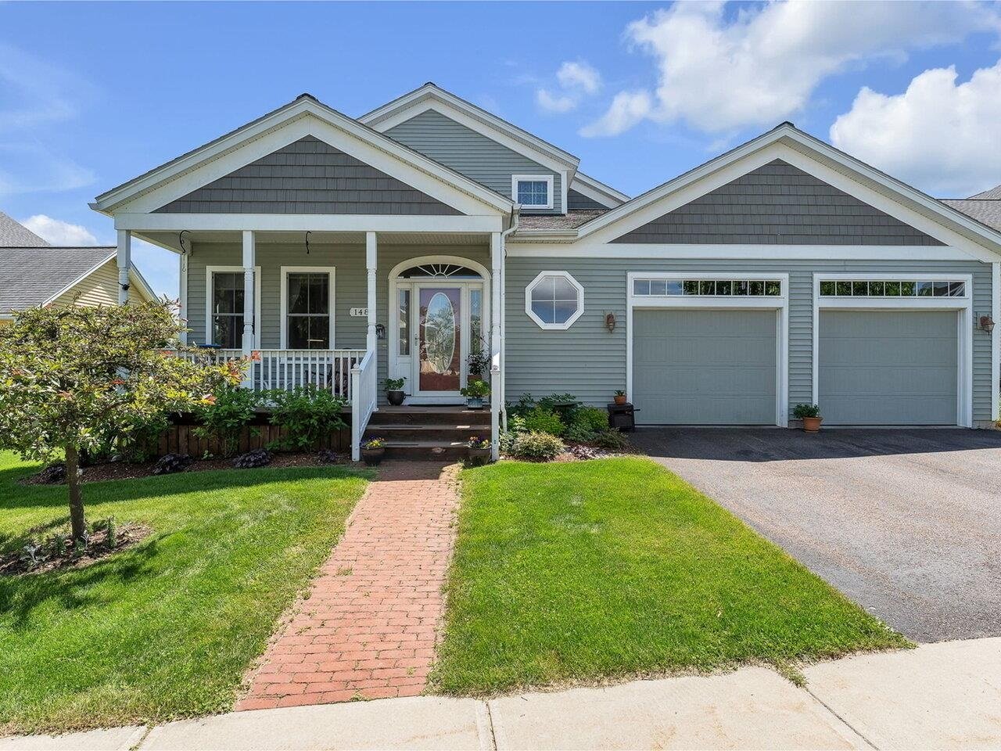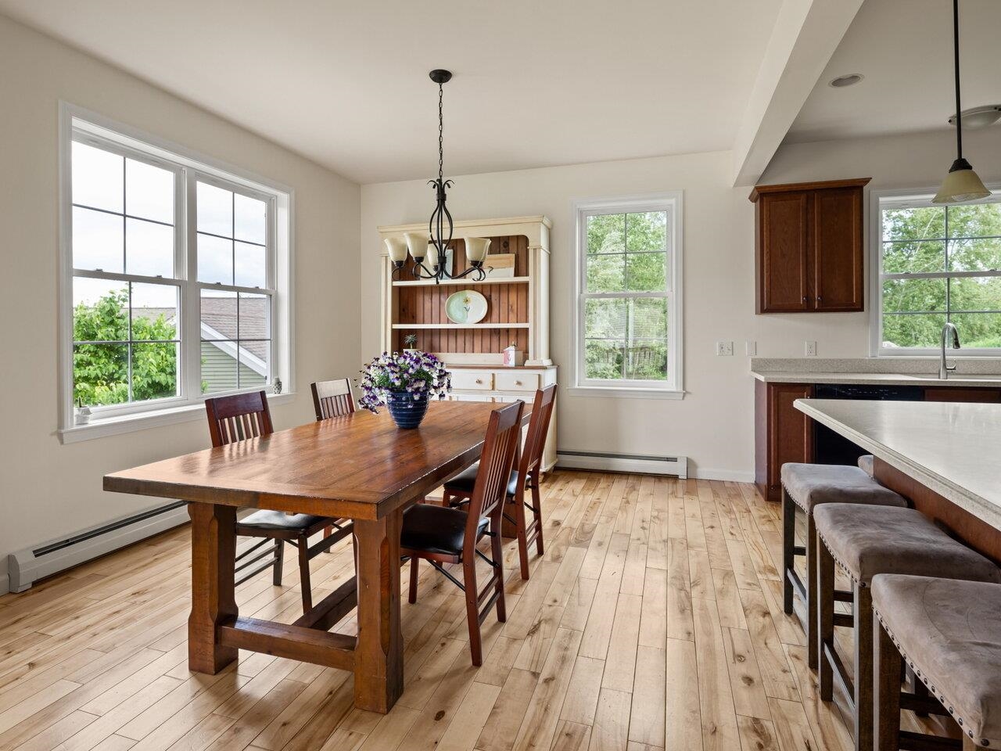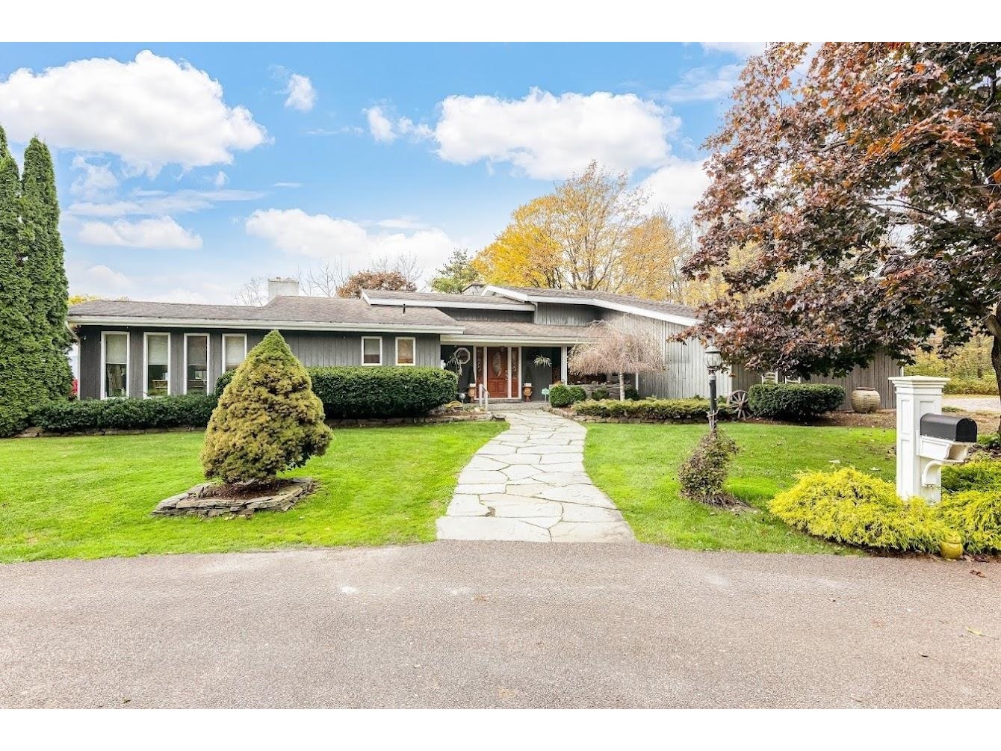Sold Status
$2,340,000 Sold Price
House Type
4 Beds
4 Baths
Sqft
Sold By Cindy Feloney of Coldwell Banker Hickok and Boardman
Similar Properties for Sale
Request a Showing or More Info

Call: 802-863-1500
Mortgage Provider
Mortgage Calculator
$
$ Taxes
$ Principal & Interest
$
This calculation is based on a rough estimate. Every person's situation is different. Be sure to consult with a mortgage advisor on your specific needs.
Charlotte
Prepare to be captivated by this exceptional property featuring 2.6 acres of meticulously landscaped grounds that gently slope down to over 350 feet of exclusive lakefront. As you arrive, you'll instantly be transported to a private paradise, nestled within a serene cove offering stunning sunsets and panoramic Adirondack views. The landscaping is artfully designed with stone walls, lush gardens, and a well-manicured lawn, creating a picturesque backdrop. A separate waterfront deck provides a peaceful retreat to savor the natural beauty of Lake Champlain and its many recreational opportunities. After a day on the water, relax on the spacious wraparound deck with dual awnings or gather around the inviting stone fire pit. Upon entering the home, you'll find a thoughtfully designed, multi-level floor plan that radiates warmth and hospitality throughout the seasons. Exposed beam ceilings and generously sized informal living spaces offer comfort, with large windows in most rooms connecting you to the stunning surroundings. This residence has been a cherished retreat for friends and family and a versatile venue for weddings, graduations, and various celebrations. This property represents a piece of paradise awaiting your discovery. Please note that active surveillance is in place. Square footage and measurements are inconsistent. †
Property Location
Property Details
| Sold Price $2,340,000 | Sold Date Nov 30th, 2023 | |
|---|---|---|
| List Price $2,275,000 | Total Rooms 10 | List Date Nov 8th, 2023 |
| MLS# 4977194 | Lot Size 2.640 Acres | Taxes $21,804 |
| Type House | Stories 2 1/2 | Road Frontage 510 |
| Bedrooms 4 | Style Multi Level, Contemporary | Water Frontage 357 |
| Full Bathrooms 2 | Finished 0 Sqft | Construction No, Existing |
| 3/4 Bathrooms 1 | Above Grade 0 Sqft | Seasonal No |
| Half Bathrooms 1 | Below Grade 0 Sqft | Year Built 1976 |
| 1/4 Bathrooms 0 | Garage Size 2 Car | County Chittenden |
| Interior FeaturesCathedral Ceiling, Ceiling Fan, Dining Area, Fireplace - Gas, Kitchen Island, Kitchen/Family, Kitchen/Living, Primary BR w/ BA, Natural Woodwork, Skylight, Soaking Tub, Vaulted Ceiling, Walk-in Closet, Walk-in Pantry, Whirlpool Tub, Laundry - 1st Floor |
|---|
| Equipment & AppliancesCook Top-Electric, Dishwasher, Disposal, Washer, Refrigerator, Dryer, Microwave, Washer, Irrigation System, Smoke Detectr-Batt Powrd, Wood Stove |
| Kitchen 20 x 16, 1st Floor | Dining Room 13'3 x 12'3, 1st Floor | Living Room 17'6 x 16'3, 1st Floor |
|---|---|---|
| Family Room 19'6 x 14, Basement | Other 1st Floor | Primary Bedroom 22 x 17, 2nd Floor |
| Bedroom 13'6 x 11, 2nd Floor | Bedroom 15'11 x 12'4, 1st Floor | Bedroom 17 x 11, 1st Floor |
| Other 18'9 x 14, 1st Floor | Other 15'2 x 14'6, 1st Floor | Other 19 x 14, 1st Floor |
| ConstructionWood Frame |
|---|
| BasementInterior, Storage Space, Interior Stairs, Finished |
| Exterior FeaturesDeck, Window Screens |
| Exterior Wood, Vertical | Disability Features 1st Floor 1/2 Bathrm, Access. Laundry No Steps, Access Laundry No Steps |
|---|---|
| Foundation Concrete | House Color Grey |
| Floors Vinyl, Carpet, Ceramic Tile, Hardwood | Building Certifications |
| Roof Shingle-Asphalt | HERS Index |
| DirectionsRTE 7 SOUTH,TURN RIGHT ONTO FERRY RD AT LIGHT CONTINUE ON FERRY RD THROUGH STOP SIGN TAKE LEFT ONTO LAKE RD.TAKE NEXT RIGHT ON CONVERSE BAY.HOUSE ON LEFT OF CONVERSE BAY ROAD AND CEDAR BEECH ROAD. |
|---|
| Lot Description, Mountain View, Lake Frontage, Waterfront, View, Lake Access, Waterfront-Paragon, Landscaped, Corner, Country Setting |
| Garage & Parking Attached, Auto Open |
| Road Frontage 510 | Water Access |
|---|---|
| Suitable UseOther | Water Type Lake |
| Driveway Paved | Water Body |
| Flood Zone No | Zoning Residential |
| School District NA | Middle Charlotte Central School |
|---|---|
| Elementary Charlotte Central School | High Champlain Valley UHSD #15 |
| Heat Fuel Oil | Excluded |
|---|---|
| Heating/Cool None, Baseboard, Stove - Wood | Negotiable |
| Sewer 1000 Gallon, Septic, Private | Parcel Access ROW |
| Water Private, Drilled Well | ROW for Other Parcel |
| Water Heater Owned, On Demand, Oil | Financing |
| Cable Co | Documents Property Disclosure |
| Electric 200 Amp | Tax ID 13804311593 |

† The remarks published on this webpage originate from Listed By The Signature Realty Group of Signature Properties of Vermont via the NNEREN IDX Program and do not represent the views and opinions of Coldwell Banker Hickok & Boardman. Coldwell Banker Hickok & Boardman Realty cannot be held responsible for possible violations of copyright resulting from the posting of any data from the NNEREN IDX Program.

 Back to Search Results
Back to Search Results