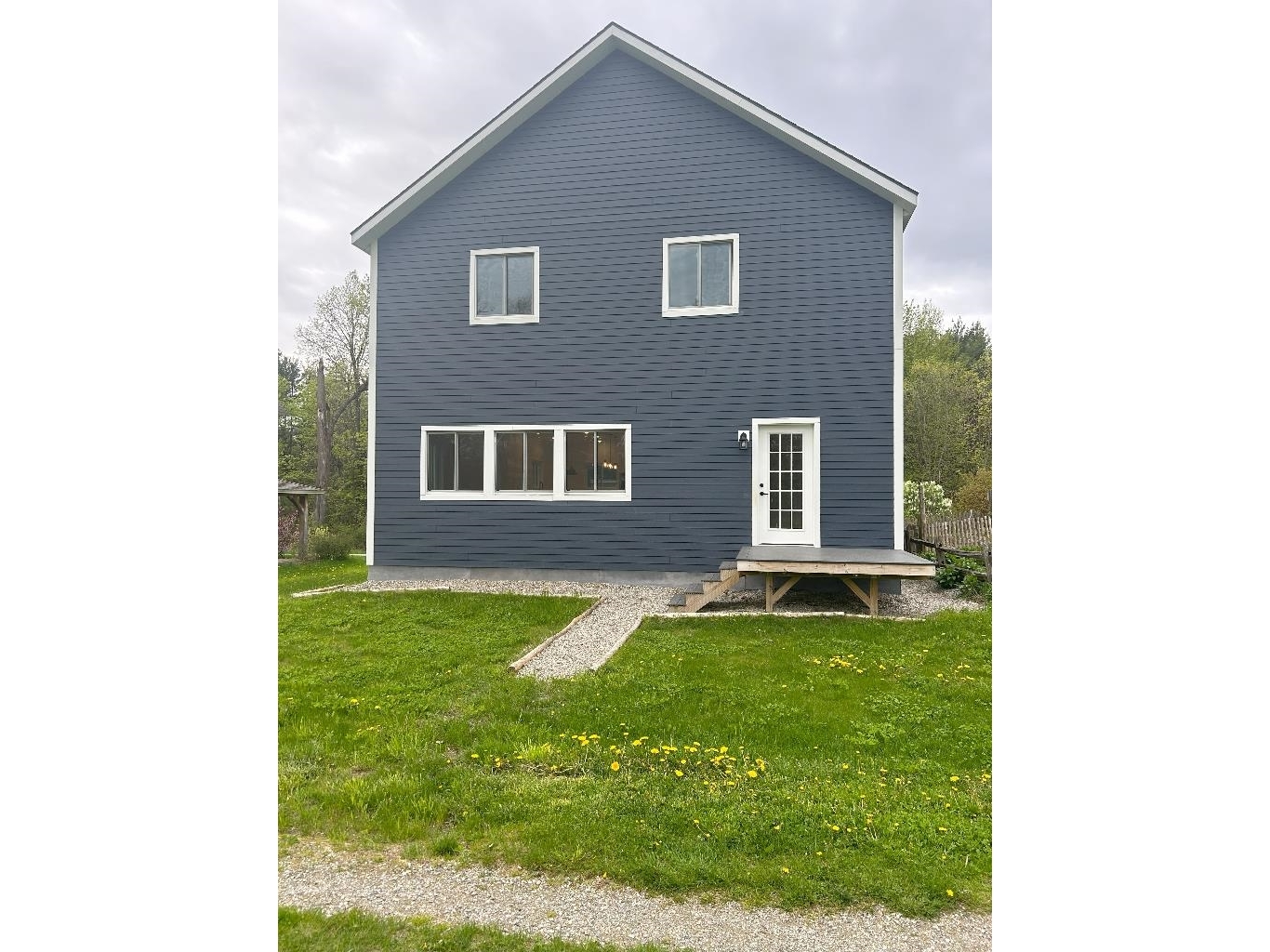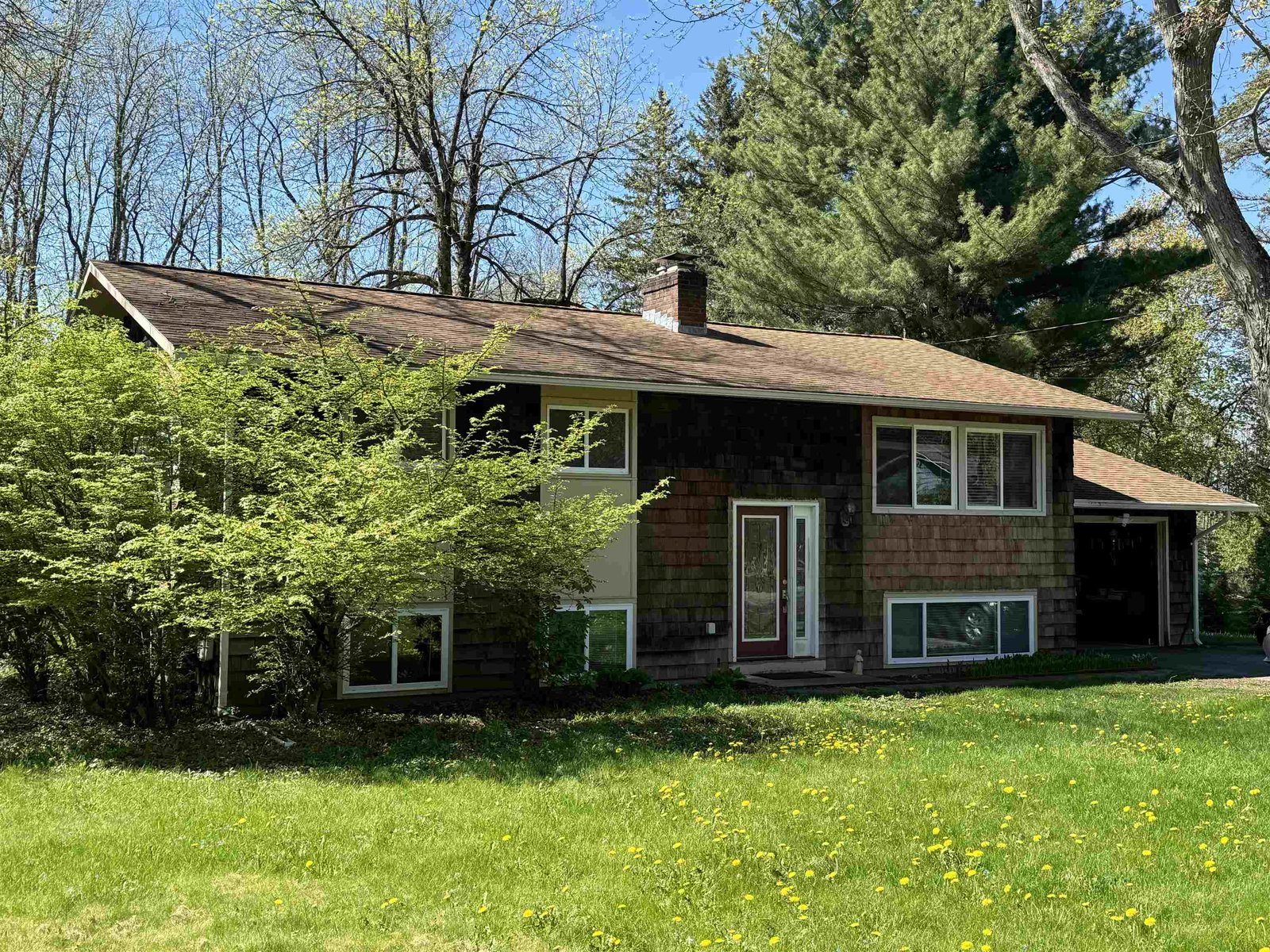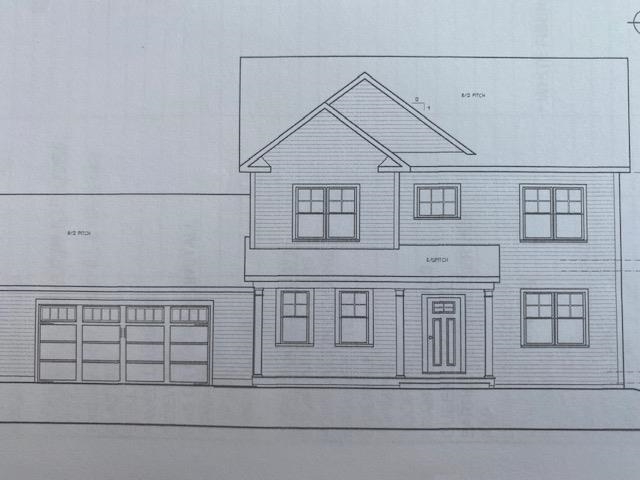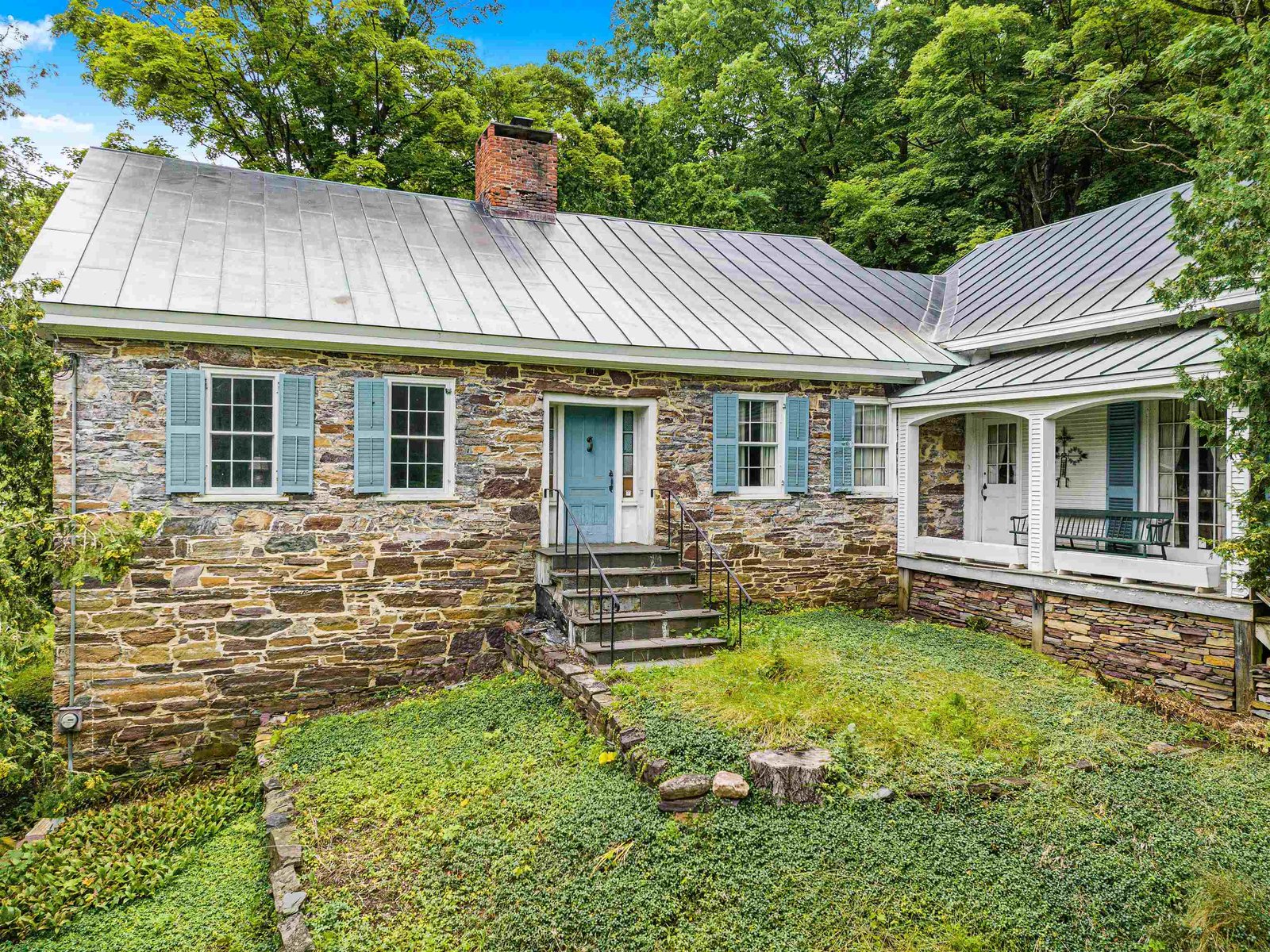Sold Status
$656,000 Sold Price
House Type
4 Beds
1 Baths
3,106 Sqft
Sold By Edie Brodsky of Coldwell Banker Hickok and Boardman
Similar Properties for Sale
Request a Showing or More Info

Call: 802-863-1500
Mortgage Provider
Mortgage Calculator
$
$ Taxes
$ Principal & Interest
$
This calculation is based on a rough estimate. Every person's situation is different. Be sure to consult with a mortgage advisor on your specific needs.
Charlotte
This Stone House has a rich history, originally built by General Barnes as a Trading Post and later used as an Antique Shop. The interior boasts repurposed wood and well-appointed fireplaces. The house itself includes four bedrooms and a great attached barn with loft that offers the potential for various uses. Additionally, there's a detached barn/garage thoughtfully designed for storage, surrounded by beautiful perennial gardens situated on over 5 acres. The property appears to have a blend of historical charm and modern convenience, making it a must-see for those interested in owning a piece of history in Charlotte. Future opportunity for home occupation, retail space with conditional approval. Conveniently located to Charlotte Central School, Hinesburg, Shelburne and 189. †
Property Location
Property Details
| Sold Price $656,000 | Sold Date Oct 11th, 2023 | |
|---|---|---|
| List Price $625,000 | Total Rooms 8 | List Date Aug 9th, 2023 |
| MLS# 4964817 | Lot Size 5.800 Acres | Taxes $8,287 |
| Type House | Stories 2 | Road Frontage 466 |
| Bedrooms 4 | Style Historic Vintage | Water Frontage |
| Full Bathrooms 1 | Finished 3,106 Sqft | Construction No, Existing |
| 3/4 Bathrooms 0 | Above Grade 2,274 Sqft | Seasonal No |
| Half Bathrooms 0 | Below Grade 832 Sqft | Year Built 1800 |
| 1/4 Bathrooms 0 | Garage Size 2 Car | County Chittenden |
| Interior FeaturesDining Area, Fireplaces - 3+, Natural Woodwork, Security, Laundry - 1st Floor, Attic – Walkup |
|---|
| Equipment & AppliancesRefrigerator, Range-Electric, Dishwasher, , Forced Air |
| ConstructionWood Frame, Masonry |
|---|
| BasementInterior, Partially Finished, Interior Stairs, Partially Finished, Stairs - Interior, Exterior Access |
| Exterior FeaturesBarn, Porch - Covered |
| Exterior Stone, Clapboard | Disability Features |
|---|---|
| Foundation Stone | House Color Stone |
| Floors Vinyl, Hardwood | Building Certifications |
| Roof Metal, Shingle | HERS Index |
| DirectionsRoute 7 south, right on Church Hill Road, home just past Charlotte Museum. |
|---|
| Lot DescriptionNo, Country Setting |
| Garage & Parking Detached, Barn, Driveway |
| Road Frontage 466 | Water Access |
|---|---|
| Suitable Use | Water Type |
| Driveway Dirt | Water Body |
| Flood Zone No | Zoning Res/Home occuparion |
| School District Champlain Valley UHSD 15 | Middle Charlotte Central School |
|---|---|
| Elementary Charlotte Central School | High Champlain Valley UHSD #15 |
| Heat Fuel Oil | Excluded |
|---|---|
| Heating/Cool None | Negotiable |
| Sewer Private, Leach Field | Parcel Access ROW |
| Water Spring | ROW for Other Parcel |
| Water Heater Electric, Tank | Financing |
| Cable Co | Documents Deed |
| Electric Circuit Breaker(s) | Tax ID 138-043-11156 |

† The remarks published on this webpage originate from Listed By Robbi Handy Holmes of BHHS Vermont Realty Group/S Burlington via the NNEREN IDX Program and do not represent the views and opinions of Coldwell Banker Hickok & Boardman. Coldwell Banker Hickok & Boardman Realty cannot be held responsible for possible violations of copyright resulting from the posting of any data from the NNEREN IDX Program.

 Back to Search Results
Back to Search Results










