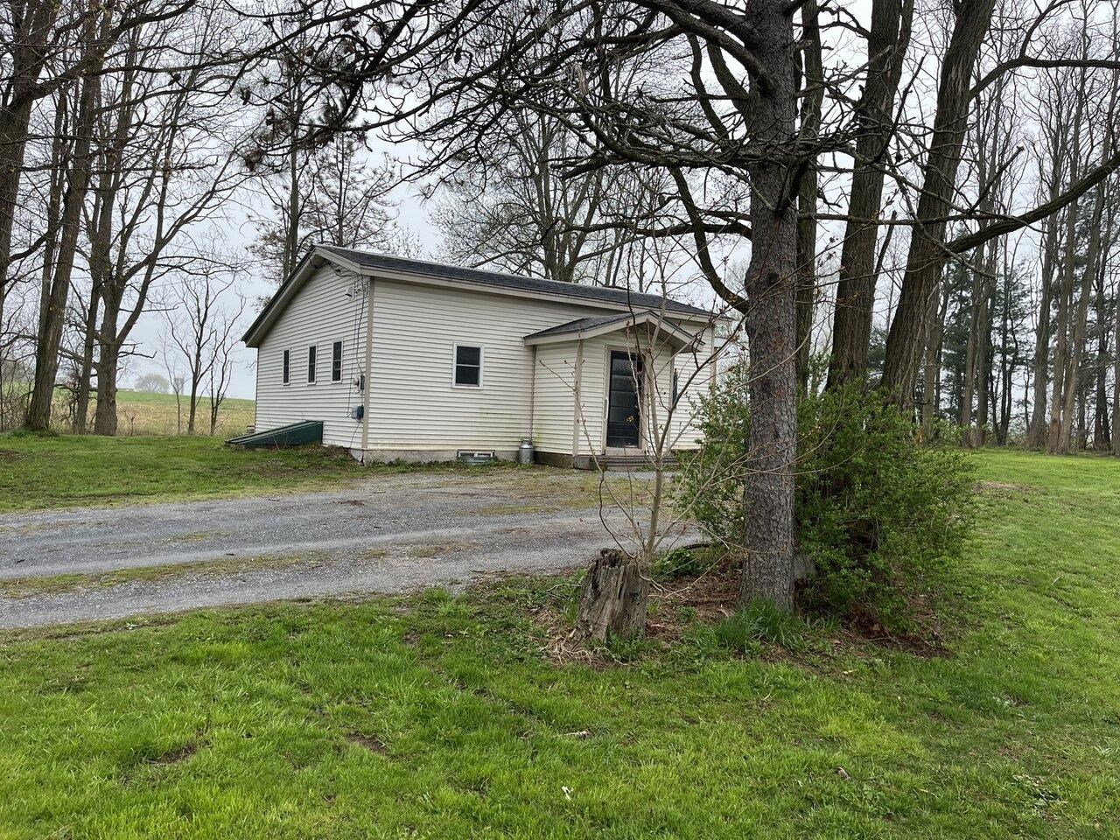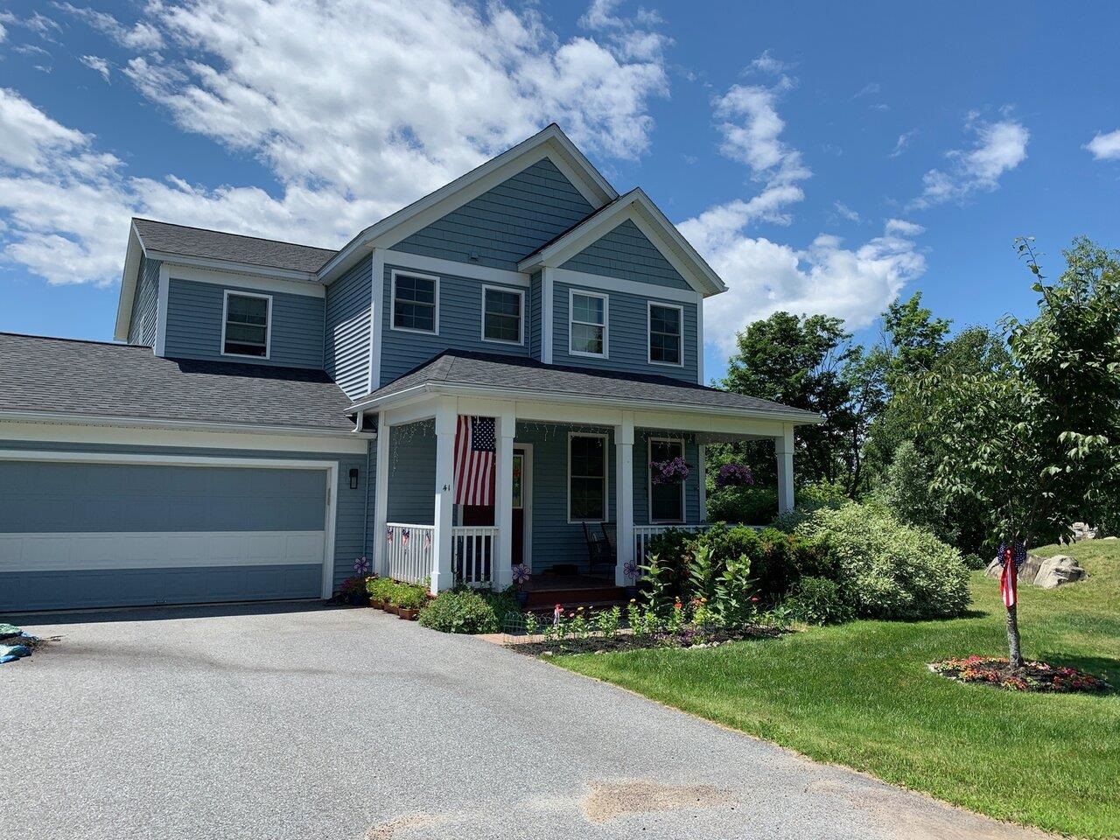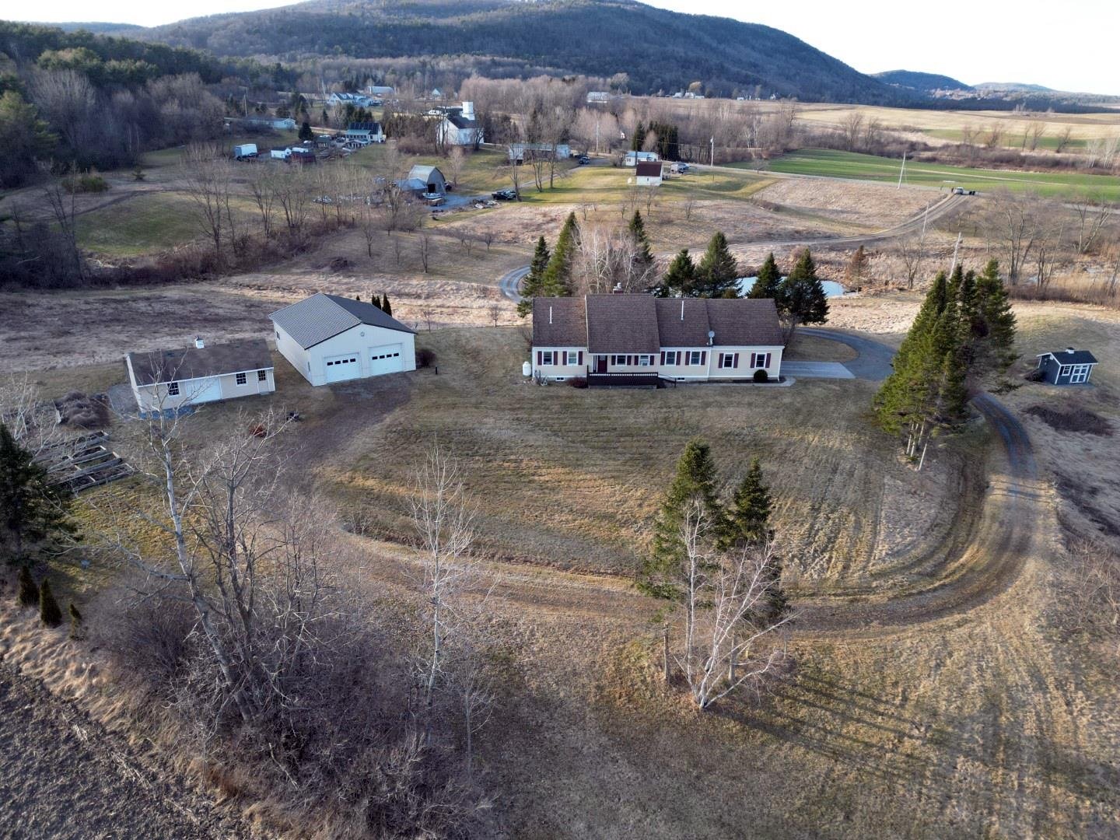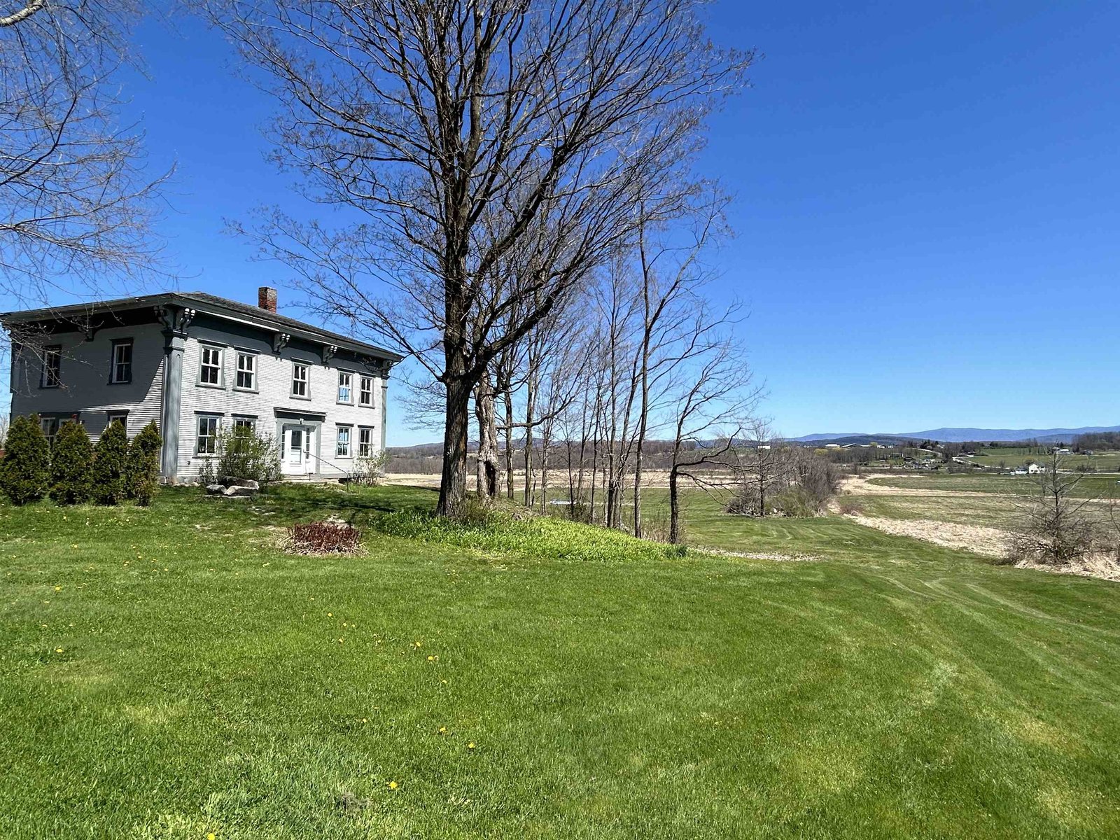Sold Status
$452,500 Sold Price
House Type
4 Beds
2 Baths
3,236 Sqft
Sold By Four Seasons Sotheby's Int'l Realty
Similar Properties for Sale
Request a Showing or More Info

Call: 802-863-1500
Mortgage Provider
Mortgage Calculator
$
$ Taxes
$ Principal & Interest
$
This calculation is based on a rough estimate. Every person's situation is different. Be sure to consult with a mortgage advisor on your specific needs.
Charlotte
Nestled on 2.78 acres in Charlotte just minutes from the village, this classic custom built cape offers ample space for family living and entertaining. Step into the gracious center hall foyer and note the maple hardwood flooring which runs throughout the house, including the kitchen and baths. The only exception is one of two bonus rooms in the upstairs of the home, which is carpeted. A double sided central brick fireplace features a formal fireplace in the living room and another in the family room, with raised panel detailing and a woodstove. The living room faces east, the family room faces west with triple doors opening to the back deck. The kitchen features cherry cabinets, a stainless gas range with an electric oven, a stainless refrigerator and a black microwave; the dishwasher is concealed behind a cherry panel. Enjoy dining in the cozy breakfast area with a box bay window or in the formal dining room. There are two bedrooms on the first floor, including a master with an adjoining bath. Two bedrooms upstairs adjoin bonus rooms situated at the end of the house and share a centrally located bath. Flowering shrubs and perennials abound. Over thirteen acres of common land are shared by the owners of the seven homes in Wilding Wood. Enjoy a small country neighborhood with easy access to Route 7. Commute north to Burlington or south to Vergennes or Middlebury. Quintessential Vermont living! Close to town beach, village library & senior center, and the ferry to New York. †
Property Location
Property Details
| Sold Price $452,500 | Sold Date Mar 7th, 2019 | |
|---|---|---|
| List Price $475,000 | Total Rooms 10 | List Date Apr 16th, 2018 |
| MLS# 4686666 | Lot Size 2.780 Acres | Taxes $7,930 |
| Type House | Stories 2 | Road Frontage 200 |
| Bedrooms 4 | Style Cape | Water Frontage |
| Full Bathrooms 2 | Finished 3,236 Sqft | Construction No, Existing |
| 3/4 Bathrooms 0 | Above Grade 3,236 Sqft | Seasonal No |
| Half Bathrooms 0 | Below Grade 0 Sqft | Year Built 1985 |
| 1/4 Bathrooms 0 | Garage Size 2 Car | County Chittenden |
| Interior FeaturesFireplace - Wood, Fireplaces - 2, Kitchen/Dining, Primary BR w/ BA, Laundry - 1st Floor |
|---|
| Equipment & AppliancesRefrigerator, Washer, Dishwasher, Dryer, Range-Gas, Wall AC Units, Central Vacuum, Central Vacuum, Smoke Detectr-Batt Powrd, Stove-Wood, Wood Stove |
| Living Room 13x15, 1st Floor | Dining Room 11x13, 1st Floor | Kitchen 11x12, 1st Floor |
|---|---|---|
| Family Room 14x19, 1st Floor | Primary Bedroom 13x15, 1st Floor | Bedroom 12x15, 1st Floor |
| Bedroom 11x18, 2nd Floor | Bedroom 11x18, 2nd Floor | Bonus Room 15x17, 2nd Floor |
| Bonus Room 10x13, 2nd Floor |
| ConstructionWood Frame |
|---|
| BasementInterior, Interior Stairs, Concrete, Stairs - Interior |
| Exterior FeaturesDeck, Garden Space, Window Screens |
| Exterior Clapboard | Disability Features Grab Bars in Bathrm, 1st Floor 3 ft Doors, 1st Floor Bedroom, 1st Floor Full Bathrm, Grab Bars in Bathroom, Hard Surface Flooring, 1st Floor Laundry |
|---|---|
| Foundation Poured Concrete | House Color Brown |
| Floors Carpet, Hardwood | Building Certifications |
| Roof Shingle-Architectural | HERS Index |
| Directions |
|---|
| Lot Description, Country Setting, Subdivision, Easement/ROW |
| Garage & Parking Attached, Auto Open, Driveway, Garage, On-Site |
| Road Frontage 200 | Water Access |
|---|---|
| Suitable Use | Water Type |
| Driveway Gravel | Water Body |
| Flood Zone No | Zoning RES |
| School District Chittenden South | Middle |
|---|---|
| Elementary Charlotte Central School | High Champlain Valley UHSD #15 |
| Heat Fuel Oil | Excluded |
|---|---|
| Heating/Cool Other, Heat Pump, Electric, Hot Water, Baseboard | Negotiable |
| Sewer 1000 Gallon, Concrete, Leach Field - Conventionl, On-Site Septic Exists | Parcel Access ROW |
| Water Drilled Well, Private | ROW for Other Parcel No |
| Water Heater Tank, Off Boiler, Oil, Owned | Financing |
| Cable Co Comcast | Documents Association Docs, Property Disclosure, Deed, Survey |
| Electric 200 Amp, Circuit Breaker(s), Underground | Tax ID 13804310298 |

† The remarks published on this webpage originate from Listed By Debbi Burton of RE/MAX North Professionals via the NNEREN IDX Program and do not represent the views and opinions of Coldwell Banker Hickok & Boardman. Coldwell Banker Hickok & Boardman Realty cannot be held responsible for possible violations of copyright resulting from the posting of any data from the NNEREN IDX Program.

 Back to Search Results
Back to Search Results










