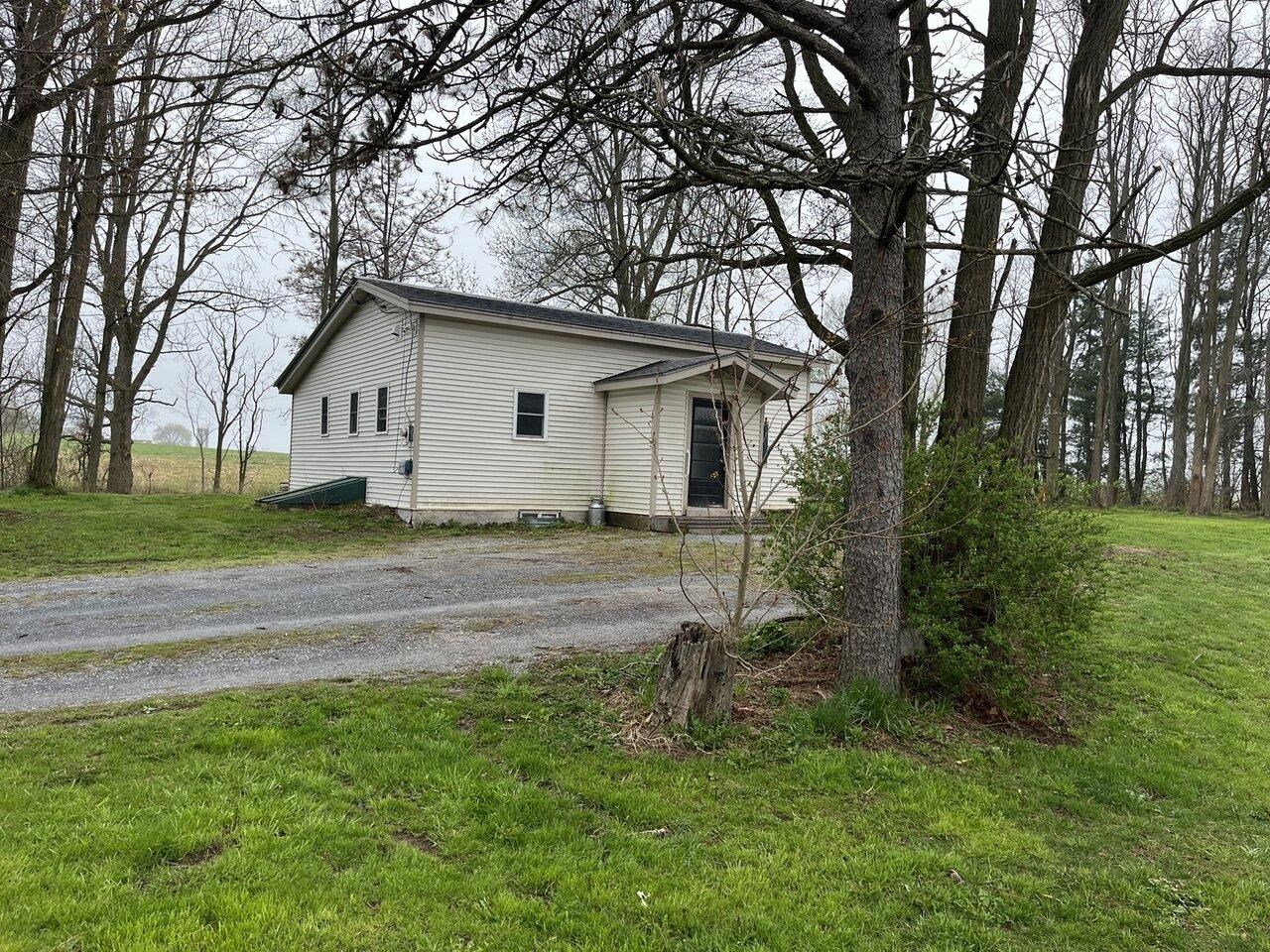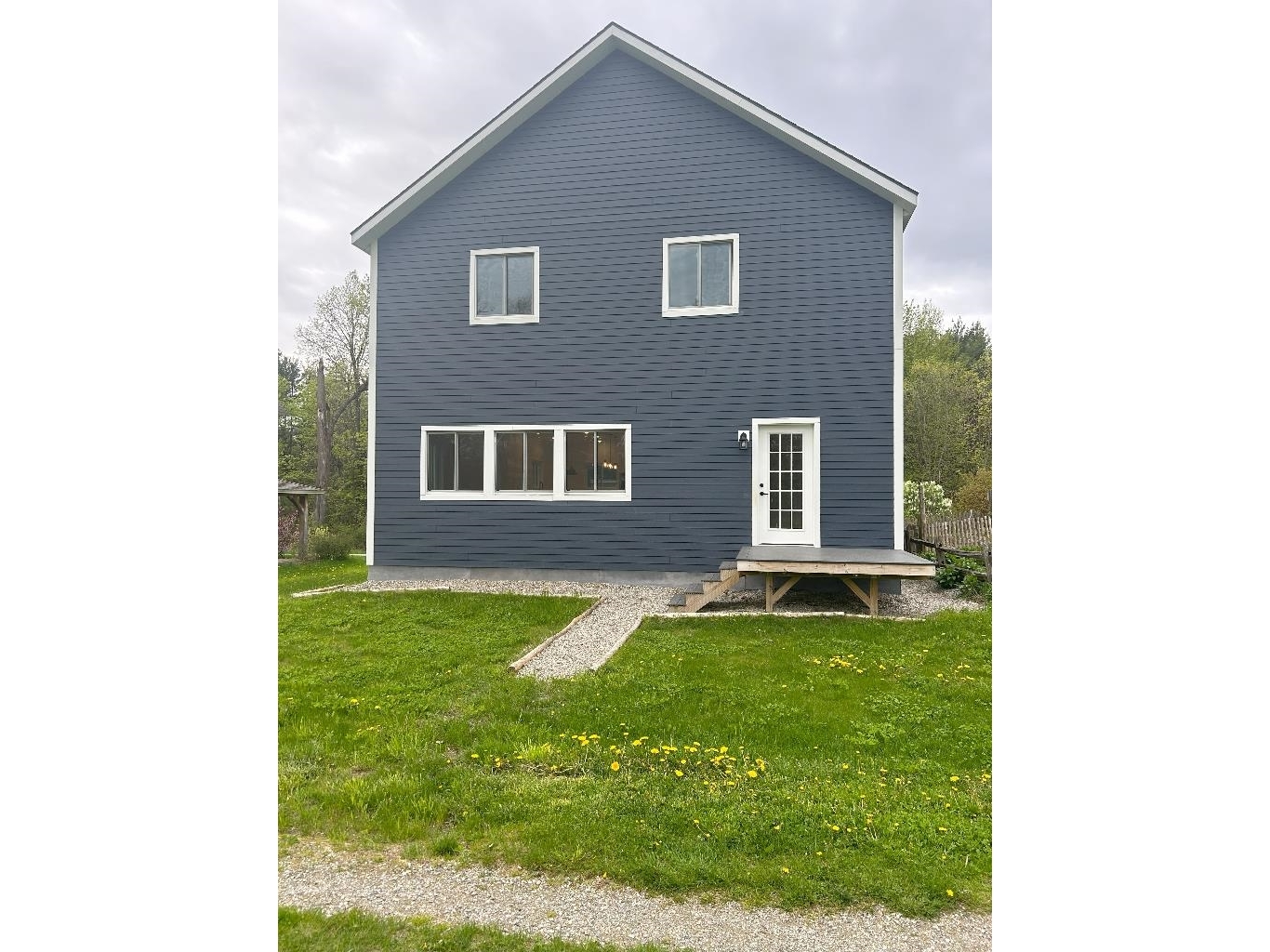Sold Status
$429,000 Sold Price
House Type
2 Beds
3 Baths
2,932 Sqft
Sold By Steve Lipkin of Coldwell Banker Hickok and Boardman
Similar Properties for Sale
Request a Showing or More Info

Call: 802-863-1500
Mortgage Provider
Mortgage Calculator
$
$ Taxes
$ Principal & Interest
$
This calculation is based on a rough estimate. Every person's situation is different. Be sure to consult with a mortgage advisor on your specific needs.
Charlotte
One level Contemporary located on a secluded 11.2 acre lot. If you are an artist or crafts-person, you will fall in love with the large, two-level studio with 1,230 square feet of space for creativity. This space could also serve as a home office or be converted to an in-law apartment. The open floor plan of the home is warm, inviting and spacious. Red oak hardwood floors and the vaulted ceilings compliment this living area and the large outdoor deck is just off the living room. The kitchen has ample counter tops, gorgeous white cabinets and ceramic tile floors. The star of the kitchen is a large, rustic center island with a butcher block top – the perfect space for friends and family to gather. There are 2 good-sized bedrooms and 3 baths and the large master bathroom has a shower, inviting Jacuzzi tub and walk-in closet. A full walkout basement could be finished to suit your needs or simply used for storage. This property is zoned RA-5 which makes it potentially suitable for subdivision options and is only 20 minutes to Burlington and I-89. †
Property Location
Property Details
| Sold Price $429,000 | Sold Date Aug 15th, 2018 | |
|---|---|---|
| List Price $439,000 | Total Rooms 8 | List Date Apr 10th, 2018 |
| MLS# 4685144 | Lot Size 11.200 Acres | Taxes $6,989 |
| Type House | Stories 1 | Road Frontage 670 |
| Bedrooms 2 | Style Contemporary | Water Frontage |
| Full Bathrooms 2 | Finished 2,932 Sqft | Construction No, Existing |
| 3/4 Bathrooms 0 | Above Grade 2,932 Sqft | Seasonal No |
| Half Bathrooms 1 | Below Grade 0 Sqft | Year Built 1998 |
| 1/4 Bathrooms 0 | Garage Size Car | County Chittenden |
| Interior FeaturesCathedral Ceiling, Ceiling Fan, Dining Area, Kitchen Island, Kitchen/Living, Primary BR w/ BA, Natural Light, Storage - Indoor, Surround Sound Wiring, Walk-in Closet, Whirlpool Tub, Laundry - 1st Floor |
|---|
| Equipment & AppliancesRefrigerator, Microwave, Dishwasher, Washer, Exhaust Hood, Dryer, Stove - Gas, , Radiant Floor |
| Kitchen 15'4" x 13, 1st Floor | Great Room 20'2" x 30', 1st Floor | Primary Bedroom 14 x 17, 1st Floor |
|---|---|---|
| Bedroom 17x23, 1st Floor | Mudroom 6 x 11'6", 1st Floor | Studio 15x30, 1st Floor |
| Office/Study 12 x 15, 2nd Floor | Other 12x15, 1st Floor |
| ConstructionOther |
|---|
| BasementWalkout, Full |
| Exterior FeaturesDeck, Garden Space, Porch |
| Exterior Vinyl Siding | Disability Features Bath w/5' Diameter, Access. Parking |
|---|---|
| Foundation Concrete | House Color Gray |
| Floors Hardwood, Carpet, Ceramic Tile | Building Certifications |
| Roof Shingle-Architectural | HERS Index |
| Directions |
|---|
| Lot DescriptionUnknown, Secluded, Level, Country Setting |
| Garage & Parking , |
| Road Frontage 670 | Water Access |
|---|---|
| Suitable Use | Water Type |
| Driveway Gravel | Water Body |
| Flood Zone No | Zoning Residential |
| School District Charlotte School District | Middle Charlotte Central School |
|---|---|
| Elementary Charlotte Central School | High Champlain Valley UHSD #15 |
| Heat Fuel Oil | Excluded |
|---|---|
| Heating/Cool None, Multi Zone, Hot Water, Baseboard | Negotiable |
| Sewer 1000 Gallon, Mound, Concrete, Pumping Station | Parcel Access ROW |
| Water Drilled Well | ROW for Other Parcel |
| Water Heater Other | Financing |
| Cable Co Dish Network | Documents Property Disclosure, Deed |
| Electric Circuit Breaker(s), 200 Amp | Tax ID 138-043-11217 |

† The remarks published on this webpage originate from Listed By Sarah Harrington of KW Vermont via the NNEREN IDX Program and do not represent the views and opinions of Coldwell Banker Hickok & Boardman. Coldwell Banker Hickok & Boardman Realty cannot be held responsible for possible violations of copyright resulting from the posting of any data from the NNEREN IDX Program.

 Back to Search Results
Back to Search Results







