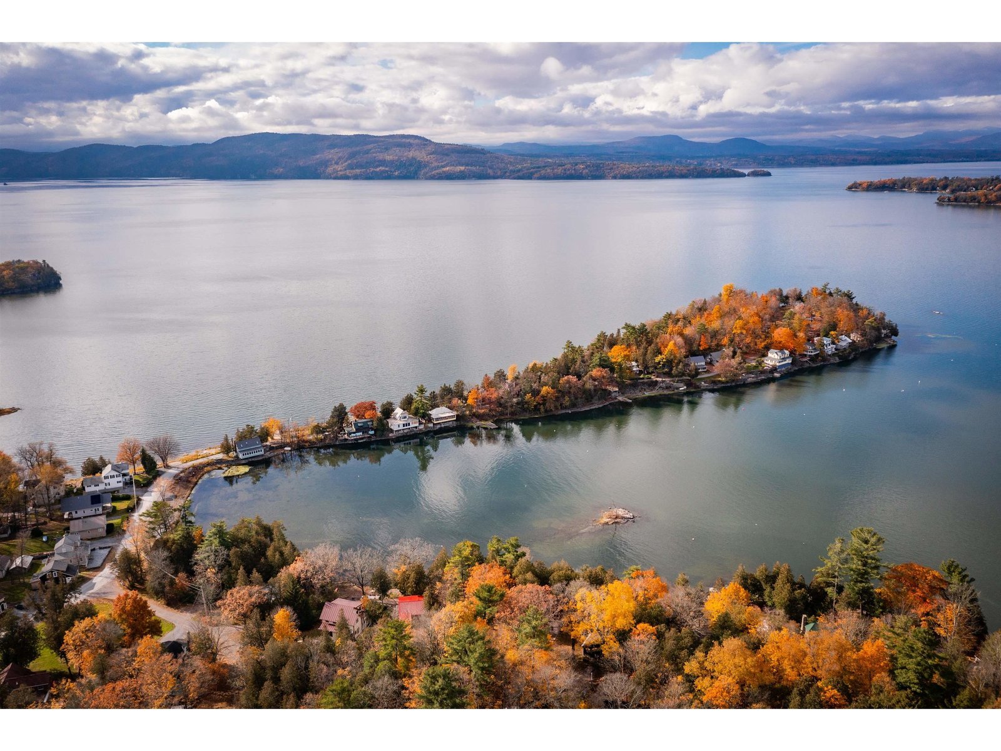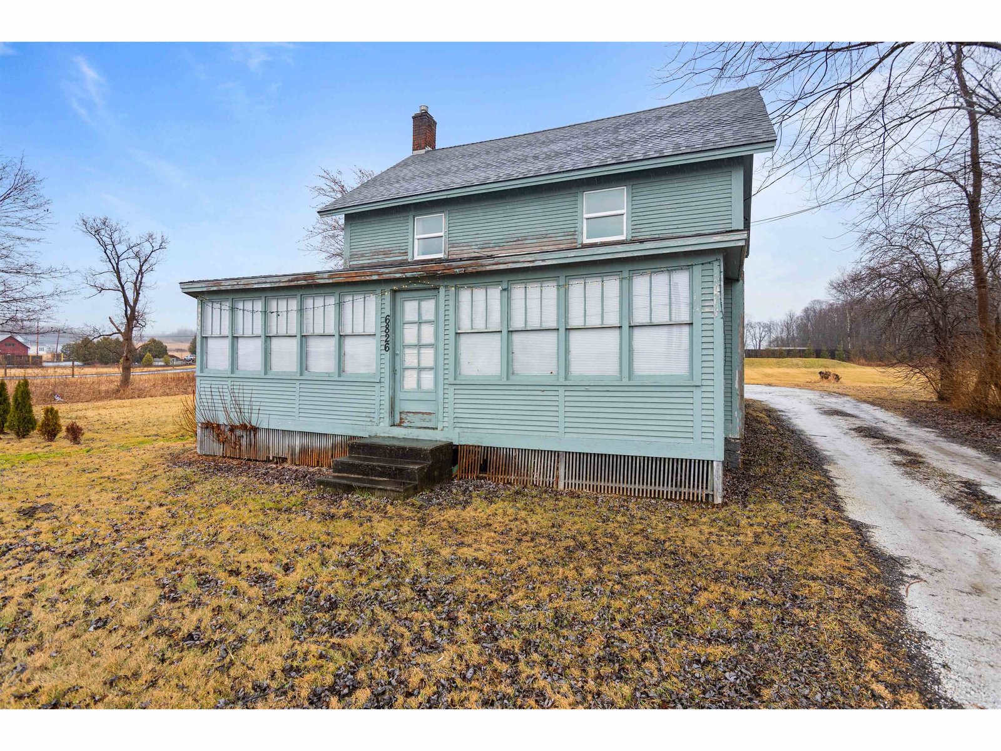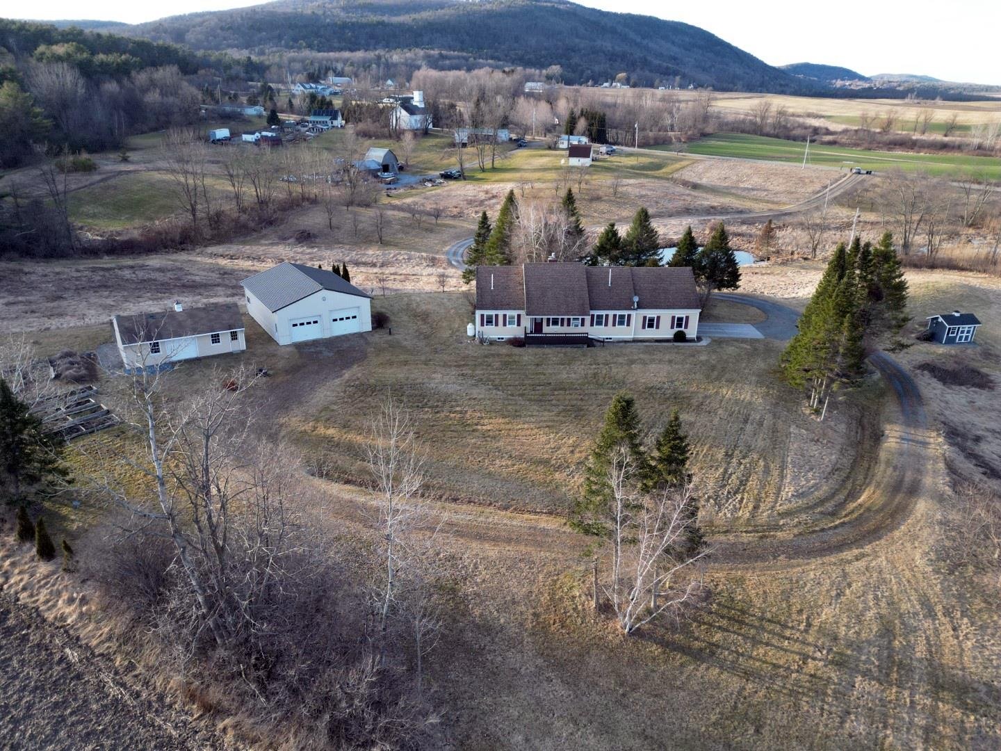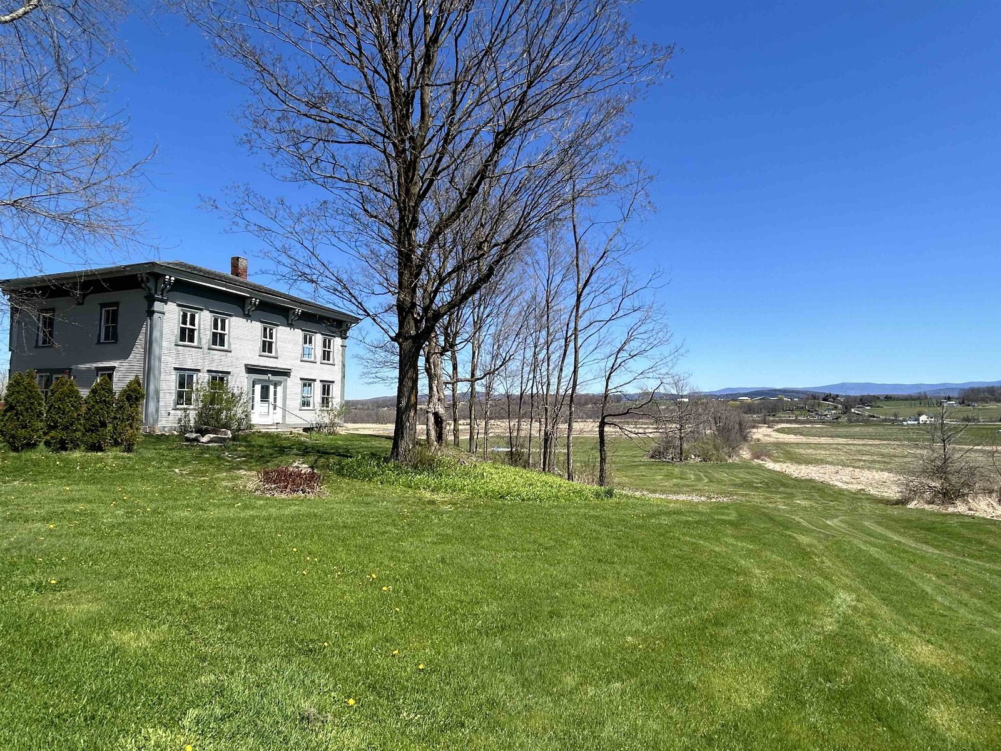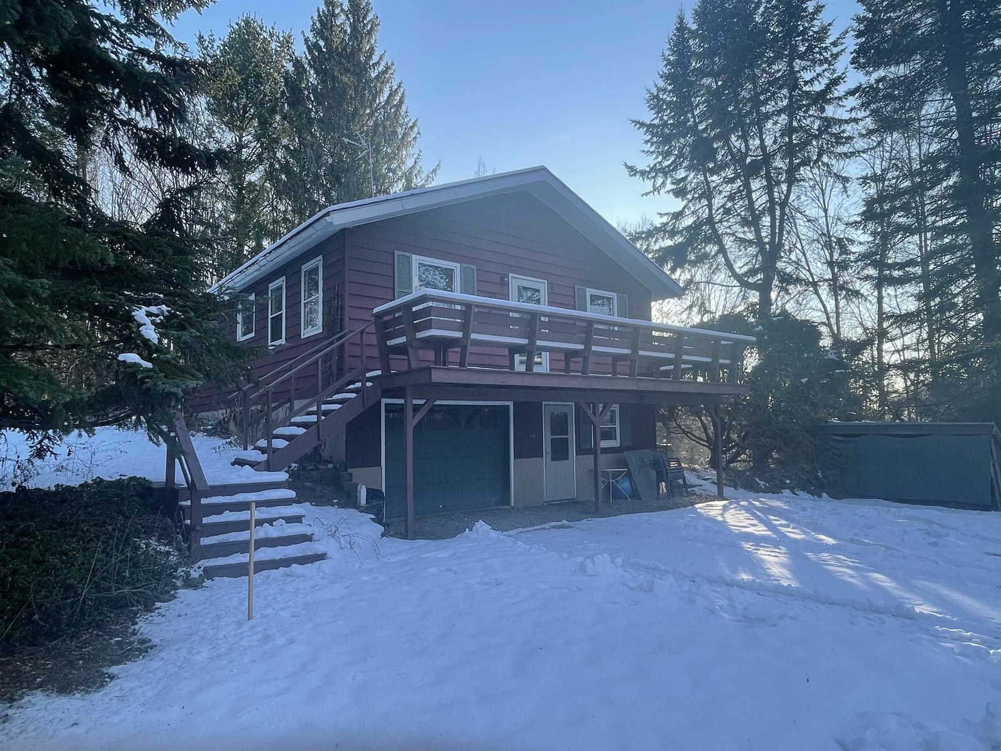Sold Status
$400,000 Sold Price
House Type
2 Beds
2 Baths
1,089 Sqft
Sold By Four Seasons Sotheby's Int'l Realty
Similar Properties for Sale
Request a Showing or More Info

Call: 802-863-1500
Mortgage Provider
Mortgage Calculator
$
$ Taxes
$ Principal & Interest
$
This calculation is based on a rough estimate. Every person's situation is different. Be sure to consult with a mortgage advisor on your specific needs.
Charlotte
A Charlotte hidden gem! This home is rustic but as cute as it comes with a welcoming floor plan and great sun exposure. Located not far from the town beach, town library, senior center and the Old Brick Store. Established vegetable garden beds and flowering perennials, some fruit trees and an enchanting forest surrounds this ideal location. This is an absolute must see. Seller (Executor) and Agent(s) have no knowledge of systems and it is up to the buyer to verify. - no Seller Property Information Report available. †
Property Location
Property Details
| Sold Price $400,000 | Sold Date Mar 20th, 2023 | |
|---|---|---|
| List Price $415,000 | Total Rooms 5 | List Date Feb 1st, 2023 |
| MLS# 4942153 | Lot Size 1.000 Acres | Taxes $3,469 |
| Type House | Stories 1 | Road Frontage |
| Bedrooms 2 | Style Chalet/A Frame | Water Frontage |
| Full Bathrooms 1 | Finished 1,089 Sqft | Construction No, Existing |
| 3/4 Bathrooms 0 | Above Grade 936 Sqft | Seasonal No |
| Half Bathrooms 1 | Below Grade 153 Sqft | Year Built 1972 |
| 1/4 Bathrooms 0 | Garage Size 1 Car | County Chittenden |
| Interior FeaturesDining Area, Laundry Hook-ups, Living/Dining, Walk-in Closet |
|---|
| Equipment & AppliancesRefrigerator, Range-Electric, Radon Mitigation, Wood Stove |
| Living Room 11.6 x 25, 1st Floor | Dining Room 12 x 13, 1st Floor | Kitchen 12 x 13, 1st Floor |
|---|---|---|
| Bedroom 16 x 12, 1st Floor | Bedroom 11 x 13, Basement |
| ConstructionWood Frame |
|---|
| BasementWalkout, Partially Finished, Interior Stairs, Full, Daylight |
| Exterior Features |
| Exterior Vinyl Siding | Disability Features |
|---|---|
| Foundation Block | House Color Dark Red |
| Floors Slate/Stone, Carpet, Laminate | Building Certifications |
| Roof Shingle-Asphalt | HERS Index |
| DirectionsHead west at the Route 7 and Ferry Road intersection, go straight through (west) the 4-way intersection at the Old Brick Store, down the hill and see the sign on the left before the RR track crossing, go on ROW and bear left at the end - see sign. |
|---|
| Lot Description, Wooded, Country Setting, Wooded, Near Railroad, Rural Setting |
| Garage & Parking , Driveway, Garage |
| Road Frontage | Water Access |
|---|---|
| Suitable Use | Water Type |
| Driveway ROW, Gravel | Water Body |
| Flood Zone No | Zoning Residential |
| School District Charlotte School District | Middle Charlotte Central School |
|---|---|
| Elementary Charlotte Central School | High Champlain Valley UHSD #15 |
| Heat Fuel Wood, Oil | Excluded |
|---|---|
| Heating/Cool None, Hot Air | Negotiable |
| Sewer Septic | Parcel Access ROW Yes |
| Water Drilled Well | ROW for Other Parcel |
| Water Heater Electric, Tank, Tank | Financing |
| Cable Co | Documents Deed, Tax Map |
| Electric 100 Amp | Tax ID 13804310684 |

† The remarks published on this webpage originate from Listed By Cynthia Burns of BHHS Vermont Realty Group/Burlington via the NNEREN IDX Program and do not represent the views and opinions of Coldwell Banker Hickok & Boardman. Coldwell Banker Hickok & Boardman Realty cannot be held responsible for possible violations of copyright resulting from the posting of any data from the NNEREN IDX Program.

 Back to Search Results
Back to Search Results
