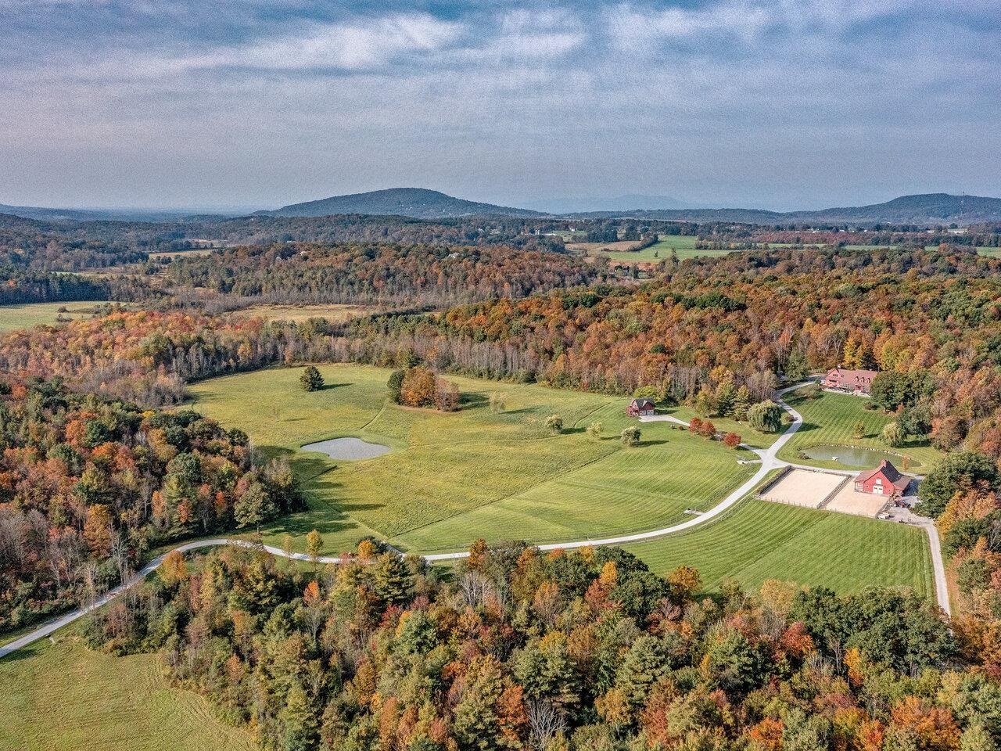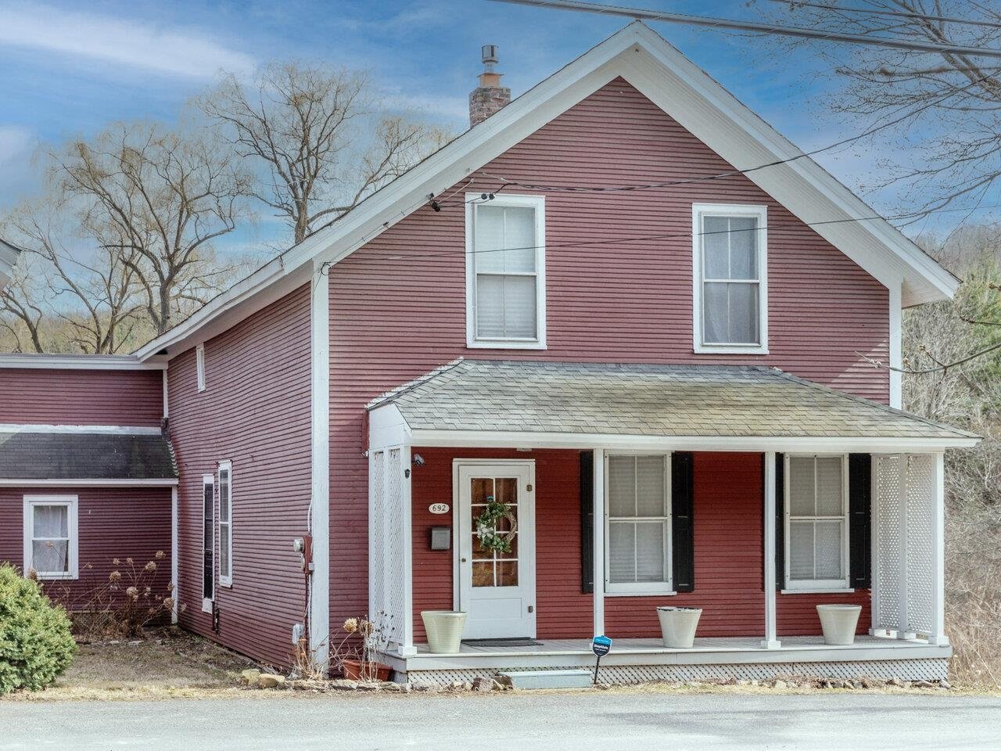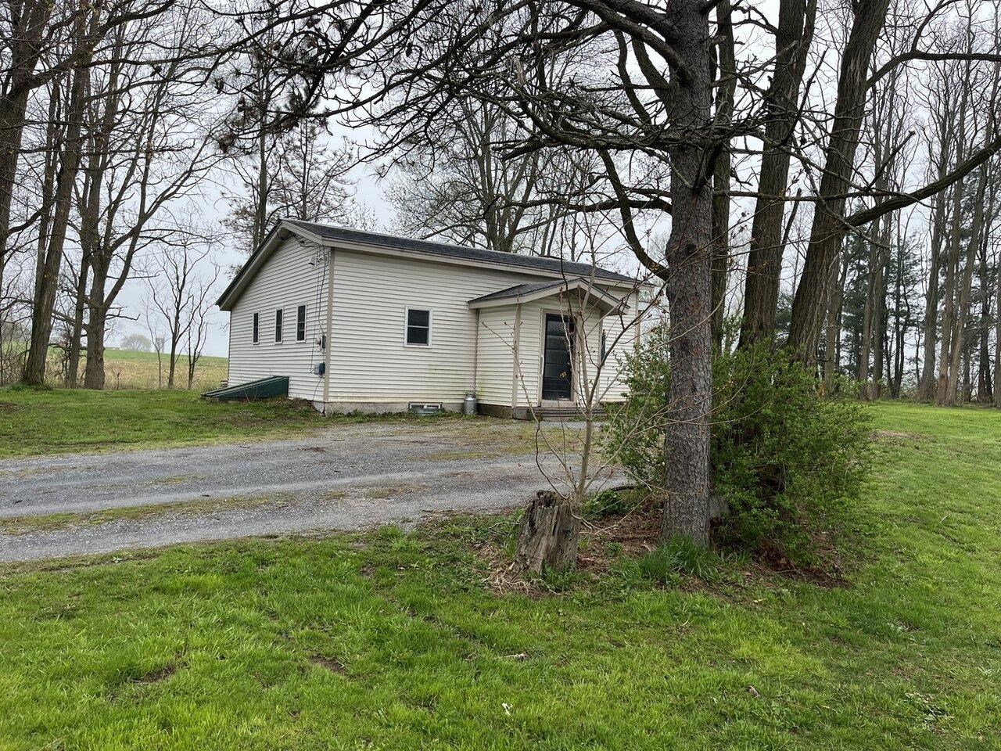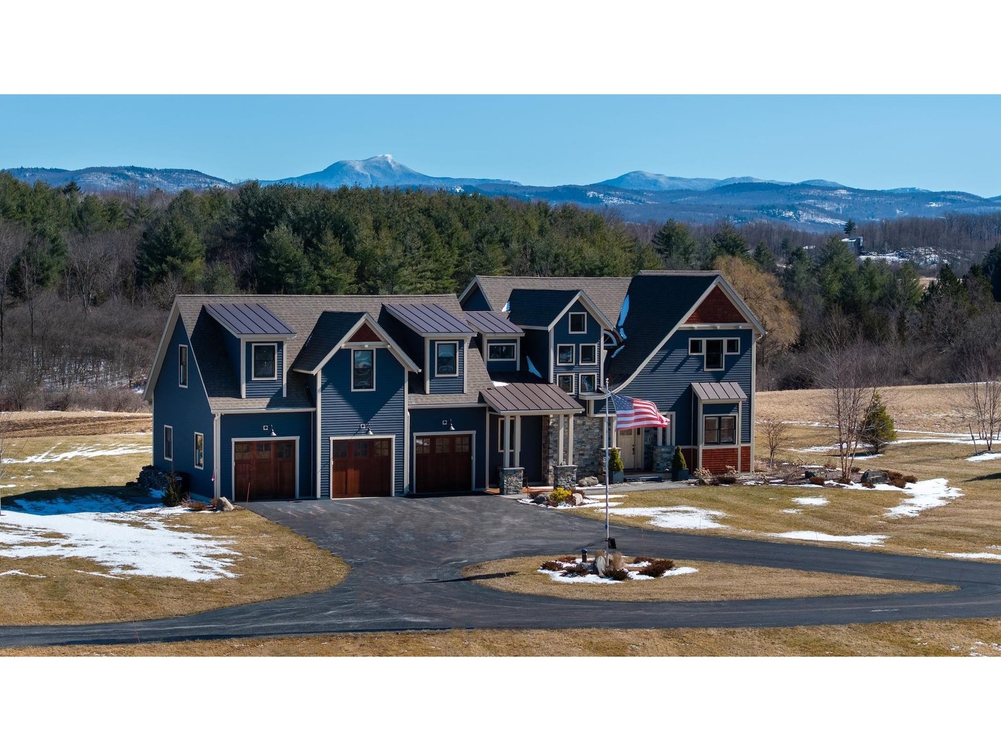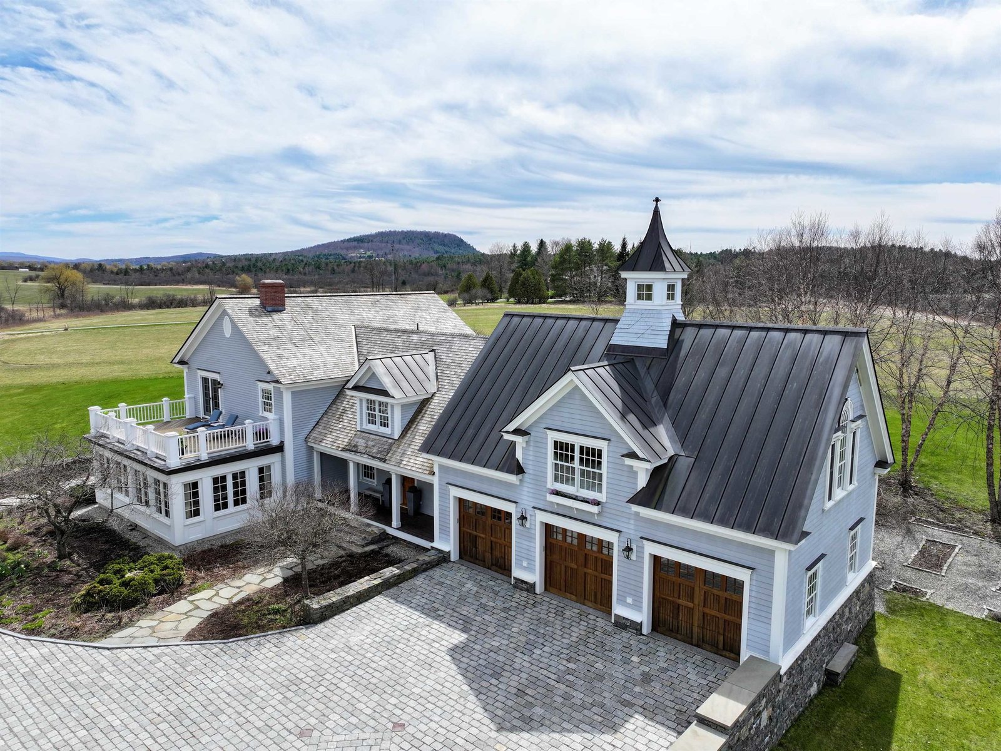Sold Status
$1,800,000 Sold Price
House Type
4 Beds
5 Baths
5,293 Sqft
Sold By LandVest, Inc-Burlington
Similar Properties for Sale
Request a Showing or More Info

Call: 802-863-1500
Mortgage Provider
Mortgage Calculator
$
$ Taxes
$ Principal & Interest
$
This calculation is based on a rough estimate. Every person's situation is different. Be sure to consult with a mortgage advisor on your specific needs.
Charlotte
The centerpiece of this exceptional property located on the Preserve in Charlotte, is a shingle-style custom built 5,200 s.f. home with clean, timeless lines rooted in Vermont vernacular. The residence is nestled into the west facing 4-acre hillside above the lake, creating privacy and stunning views of Lake Champlain and the Adirondacks. The refined interior craftsmanship features a 25-foot vaulted ceiling paneled with Douglas fir connecting the great room with the open airy kitchen, Hawaiian Koa hardwood floors, 8-foot high mahogany glass doors facing the lake, soapstone kitchen counters, and a soaring sandstone fireplace. The large master bedroom is on the ground floor off the kitchen, with an additional 3 bedrooms on the 2nd floor. The detached 3-bay garage is connected by a stone walkway and includes a large open studio above. The property is approximately 8 miles from Burlington and 5 miles to Lake Champlain water access. †
Property Location
Property Details
| Sold Price $1,800,000 | Sold Date Aug 13th, 2012 | |
|---|---|---|
| List Price $1,995,000 | Total Rooms 8 | List Date Apr 9th, 2012 |
| MLS# 4146804 | Lot Size 4.020 Acres | Taxes $30,005 |
| Type House | Stories 2 | Road Frontage 148 |
| Bedrooms 4 | Style Adirondack, Contemporary | Water Frontage |
| Full Bathrooms 2 | Finished 5,293 Sqft | Construction , Existing |
| 3/4 Bathrooms 1 | Above Grade 4,543 Sqft | Seasonal No |
| Half Bathrooms 2 | Below Grade 750 Sqft | Year Built 2006 |
| 1/4 Bathrooms 0 | Garage Size 3 Car | County Chittenden |
| Interior FeaturesBlinds, Fireplace - Screens/Equip, Fireplace - Wood, Fireplaces - 1, Hearth, Kitchen Island, Kitchen/Dining, Living/Dining, Security Door(s), Vaulted Ceiling, Walk-in Pantry, Laundry - 2nd Floor |
|---|
| Equipment & Appliances, Security System |
| Kitchen 15 x 21, 1st Floor | Living Room 33 x 18, 1st Floor | Family Room 17 x 26, 1st Floor |
|---|---|---|
| Office/Study | Primary Bedroom 16 x 21, 1st Floor | Bedroom 14 x 18, 2nd Floor |
| Bedroom 12 x 13, 2nd Floor | Bedroom 12 x 13, 2nd Floor | Other 15 x 18, Basement |
| Other 13 x 16, 1st Floor |
| Construction |
|---|
| BasementWalkout, Partially Finished, Climate Controlled, Concrete, Daylight, Storage Space, Interior Stairs, Full |
| Exterior FeaturesPatio, Porch - Covered, Porch - Screened |
| Exterior Shingle, Clapboard, Cedar | Disability Features 1st Floor 1/2 Bathrm, Bathrm w/step-in Shower, 1st Floor Full Bathrm, Bathroom w/Step-in Shower |
|---|---|
| Foundation Concrete | House Color Natural |
| Floors Slate/Stone, Carpet, Hardwood | Building Certifications |
| Roof Shingle-Wood, Metal | HERS Index |
| DirectionsRoute 7 south, past Vt Teddy Bear, right on Crosswinds, #700 on right. |
|---|
| Lot Description, Secluded, Mountain View, Lake View, Abuts Conservation |
| Garage & Parking Detached, Auto Open, 3 Parking Spaces |
| Road Frontage 148 | Water Access |
|---|---|
| Suitable Use | Water Type Lake |
| Driveway Crushed/Stone | Water Body |
| Flood Zone No | Zoning Residential |
| School District NA | Middle Charlotte Central School |
|---|---|
| Elementary Charlotte Central School | High Champlain Valley UHSD #15 |
| Heat Fuel Gas-LP/Bottle | Excluded Chandelier in studio over garage, MB sconces, ceiling fiture on covered porch |
|---|---|
| Heating/Cool Central Air, Multi Zone, Security System, Radiant, Multi Zone, Hot Air | Negotiable |
| Sewer Shared, Septic, Community, Alternative System | Parcel Access ROW |
| Water Shared, Purifier/Soft, Drilled Well | ROW for Other Parcel |
| Water Heater Domestic, Off Boiler | Financing , Conventional, Cash Only |
| Cable Co | Documents Deed, Deed |
| Electric 220 Plug | Tax ID 13804311701 |

† The remarks published on this webpage originate from Listed By T Story Jenks of LandVest, Inc/Woodstock via the NNEREN IDX Program and do not represent the views and opinions of Coldwell Banker Hickok & Boardman. Coldwell Banker Hickok & Boardman Realty cannot be held responsible for possible violations of copyright resulting from the posting of any data from the NNEREN IDX Program.

 Back to Search Results
Back to Search Results