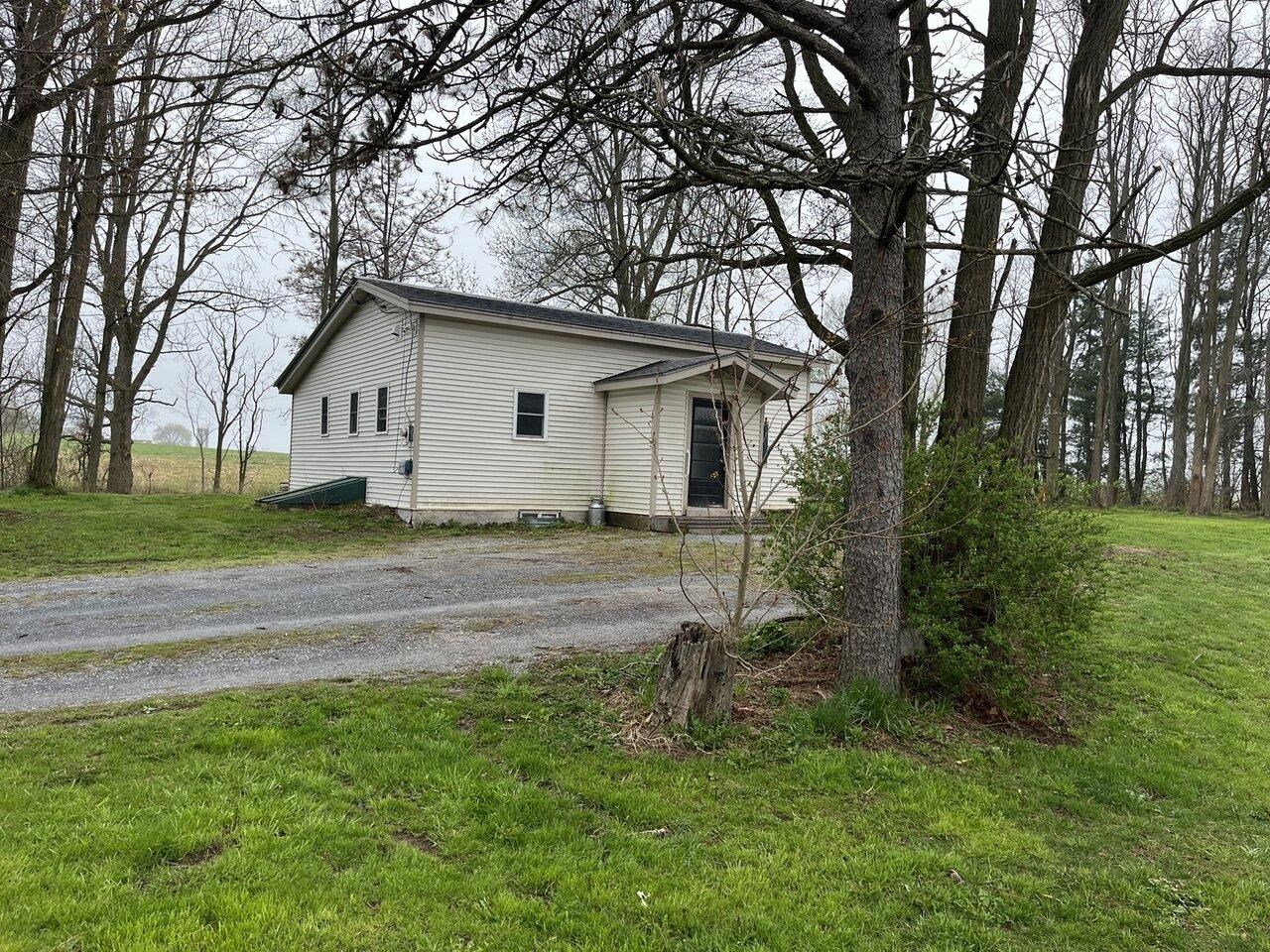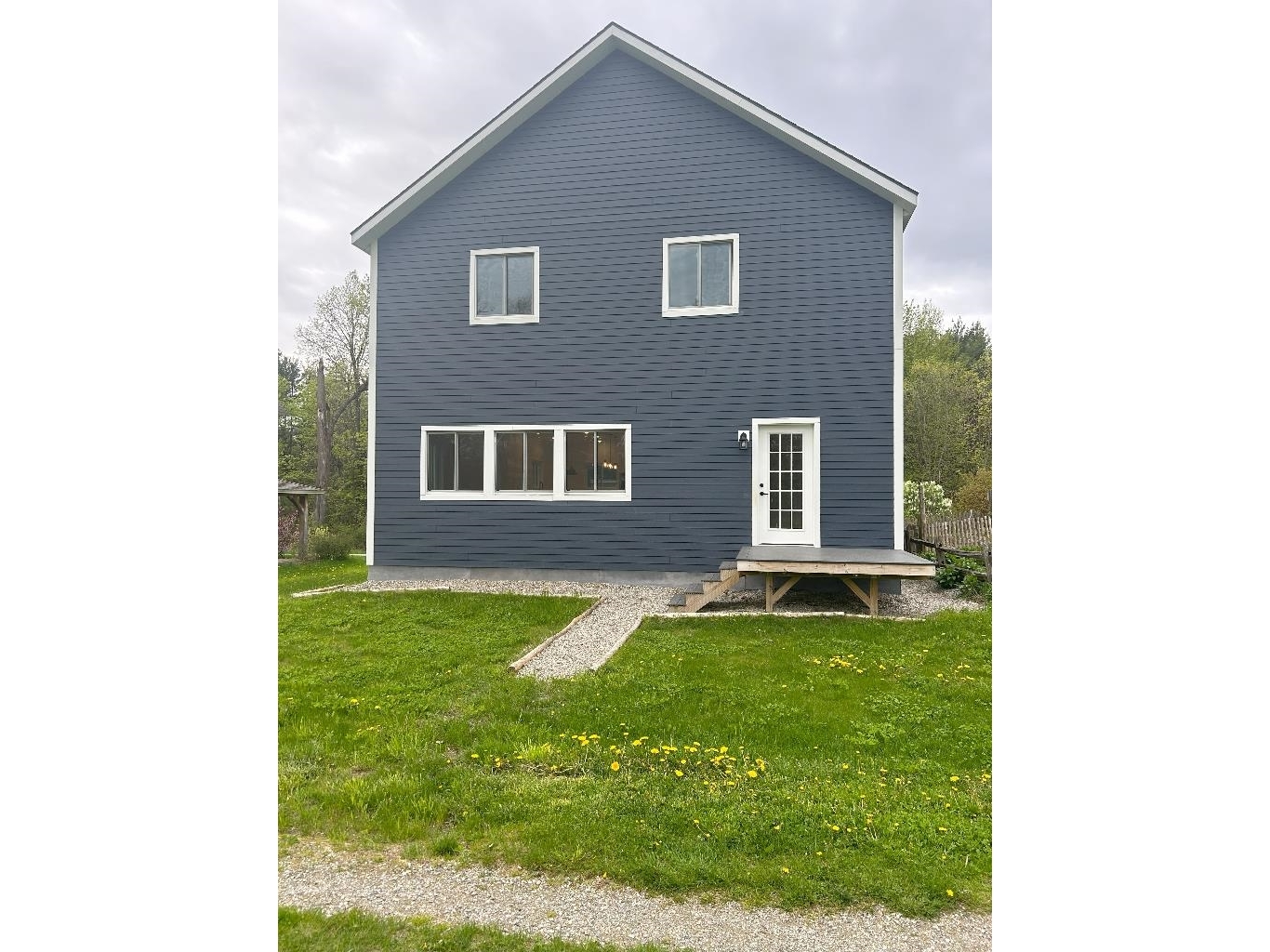Sold Status
$400,000 Sold Price
House Type
3 Beds
2 Baths
1,984 Sqft
Sold By Four Seasons Sotheby's Int'l Realty
Similar Properties for Sale
Request a Showing or More Info

Call: 802-863-1500
Mortgage Provider
Mortgage Calculator
$
$ Taxes
$ Principal & Interest
$
This calculation is based on a rough estimate. Every person's situation is different. Be sure to consult with a mortgage advisor on your specific needs.
Charlotte
Wonderful Contemporary Ranch on 3.6 acres. Freshly painted throughout, refinished hardwood floors, brand new carpet are just a few of the many things that make this home special. Beautiful Panton stone fireplace, central A/C. Sit on your front porch and watch the sunrise over Mt. Philo or in the evenings sit on your oversized Otter Creek 3 season porch and watch the sunsets. Seller concession of $3,000 for new appliances. Truly a lovely home with lots of privacy! †
Property Location
Property Details
| Sold Price $400,000 | Sold Date Oct 15th, 2013 | |
|---|---|---|
| List Price $400,000 | Total Rooms 7 | List Date Jun 28th, 2013 |
| MLS# 4250790 | Lot Size 3.600 Acres | Taxes $7,713 |
| Type House | Stories 1 | Road Frontage |
| Bedrooms 3 | Style Ranch, Contemporary | Water Frontage |
| Full Bathrooms 2 | Finished 1,984 Sqft | Construction , Existing |
| 3/4 Bathrooms 0 | Above Grade 1,984 Sqft | Seasonal No |
| Half Bathrooms 0 | Below Grade 0 Sqft | Year Built 1995 |
| 1/4 Bathrooms 0 | Garage Size 2 Car | County Chittenden |
| Interior FeaturesCeiling Fan, Fireplaces - 1, Hearth, Kitchen/Dining, Vaulted Ceiling, Walk-in Closet, Laundry - 1st Floor |
|---|
| Equipment & AppliancesCook Top-Electric, Range-Electric, Air Conditioner, Smoke Detectr-HrdWrdw/Bat |
| Kitchen 10.6x15, 1st Floor | Dining Room 15.8x9.6, 1st Floor | Living Room 12.8x14.4, 1st Floor |
|---|---|---|
| Family Room 10.5x17.3, 1st Floor | Primary Bedroom 16x12.7, 1st Floor | Bedroom 12x10.4, 1st Floor |
| Bedroom 12x12.4, 1st Floor | Other 11.8x19.6, 1st Floor |
| Construction |
|---|
| BasementInterior, Unfinished, Interior Stairs, Full |
| Exterior FeaturesPorch - Enclosed |
| Exterior Wood, Clapboard | Disability Features One-Level Home, Grab Bars in Bathrm, 1st Floor Bedroom |
|---|---|
| Foundation Concrete | House Color Gray |
| Floors Vinyl, Carpet, Hardwood | Building Certifications |
| Roof Shingle-Architectural | HERS Index |
| DirectionsFrom Burlington, head south on Rt 7, right on Ferry Road light in Charlotte, left on Greenbush, left on Haymaker, left on Coyote to #81, see sign. |
|---|
| Lot DescriptionYes, Mountain View, Trail/Near Trail, Landscaped, Walking Trails, Country Setting, Rural Setting |
| Garage & Parking Attached, , 2 Parking Spaces |
| Road Frontage | Water Access |
|---|---|
| Suitable Use | Water Type |
| Driveway Gravel | Water Body |
| Flood Zone No | Zoning RES |
| School District NA | Middle Charlotte Central School |
|---|---|
| Elementary Charlotte Central School | High Champlain Valley UHSD #15 |
| Heat Fuel Oil | Excluded |
|---|---|
| Heating/Cool Multi Zone, Multi Zone, Hot Water, Baseboard | Negotiable |
| Sewer Septic, Shared, Mound | Parcel Access ROW Yes |
| Water Drilled Well | ROW for Other Parcel |
| Water Heater Off Boiler | Financing |
| Cable Co | Documents Association Docs, Plot Plan, Deed, Plot Plan |
| Electric Circuit Breaker(s) | Tax ID 13804310190 |

† The remarks published on this webpage originate from Listed By of RE/MAX North Professionals via the NNEREN IDX Program and do not represent the views and opinions of Coldwell Banker Hickok & Boardman. Coldwell Banker Hickok & Boardman Realty cannot be held responsible for possible violations of copyright resulting from the posting of any data from the NNEREN IDX Program.

 Back to Search Results
Back to Search Results







