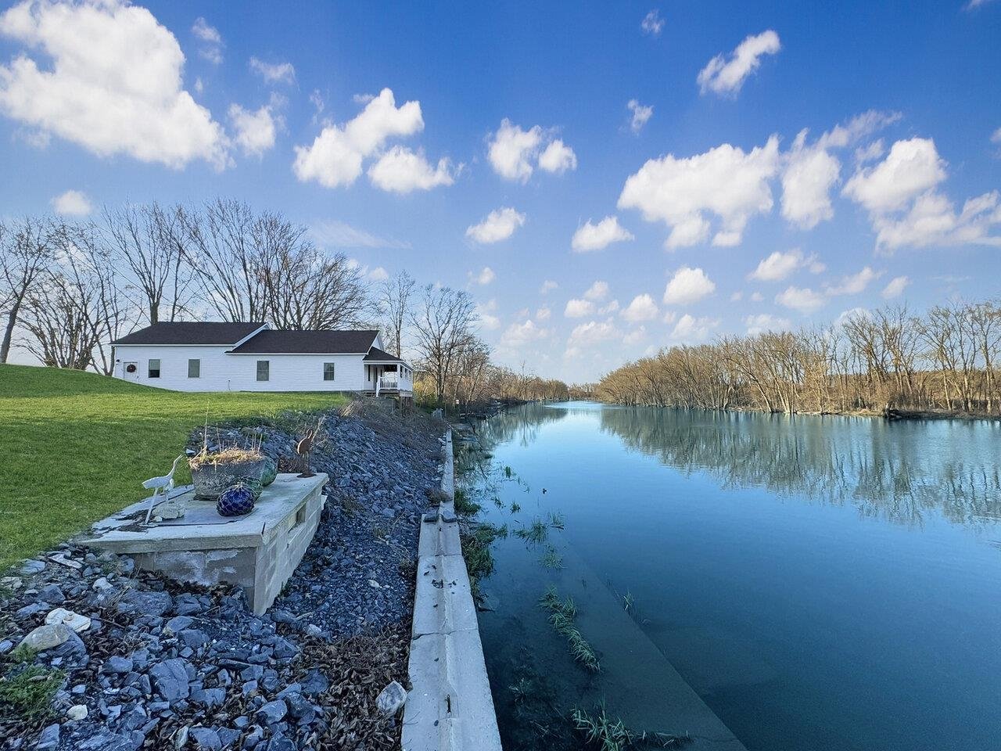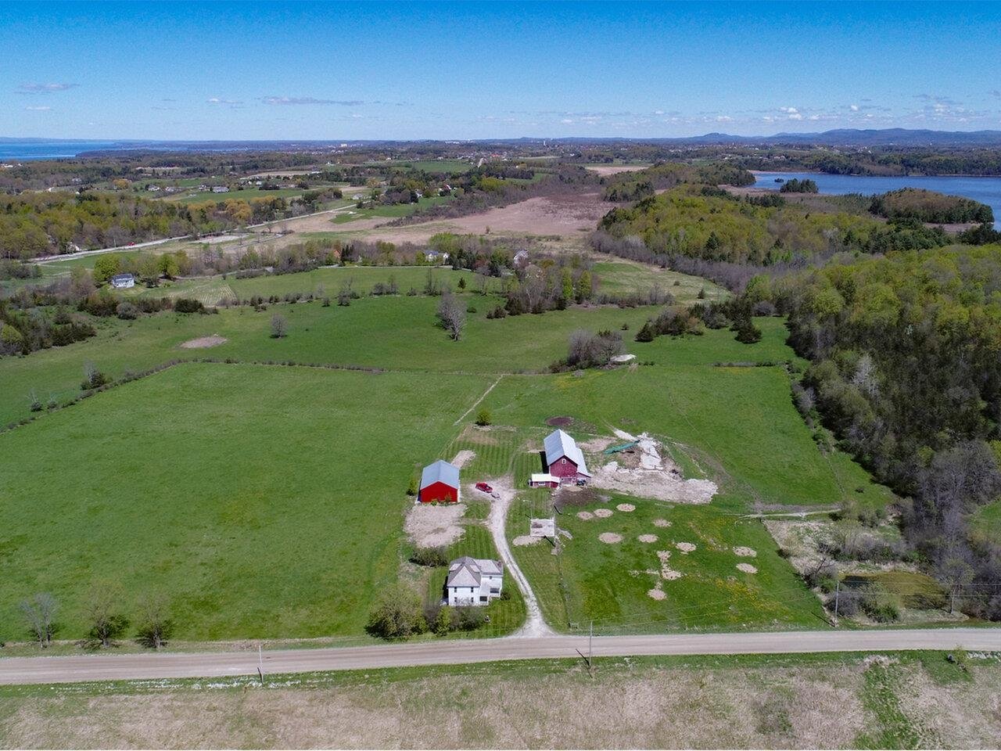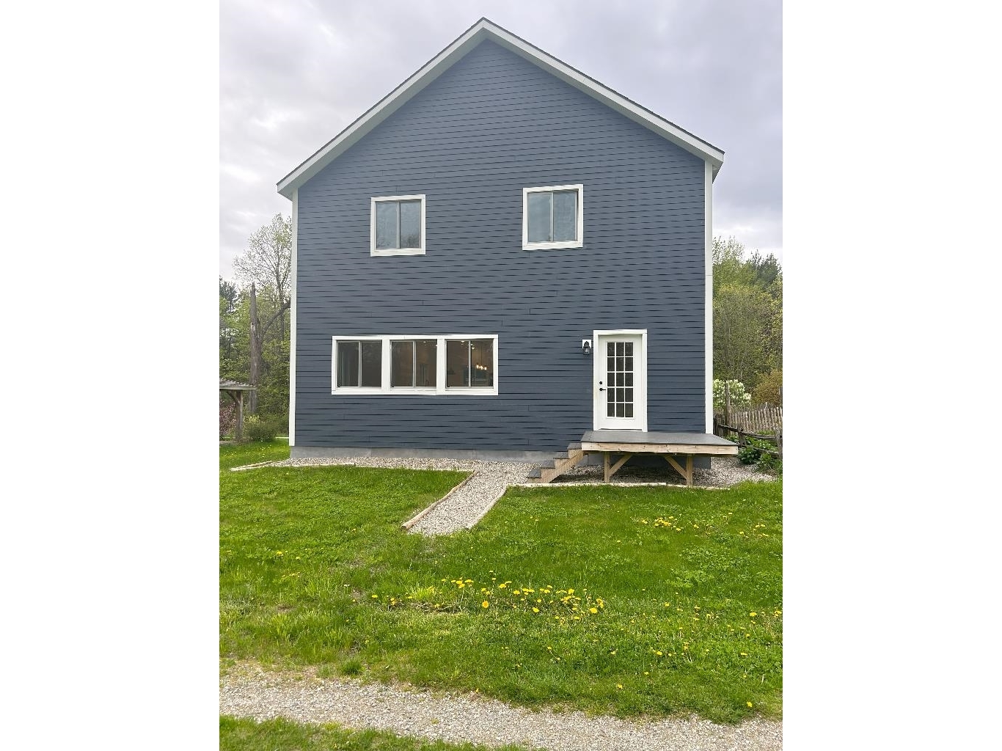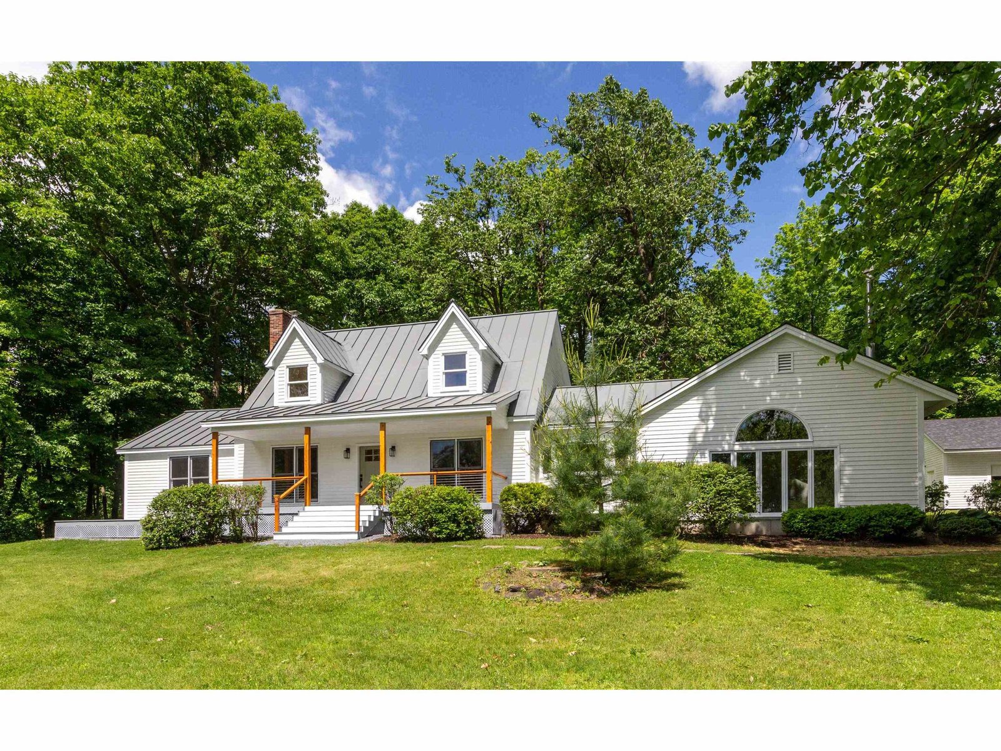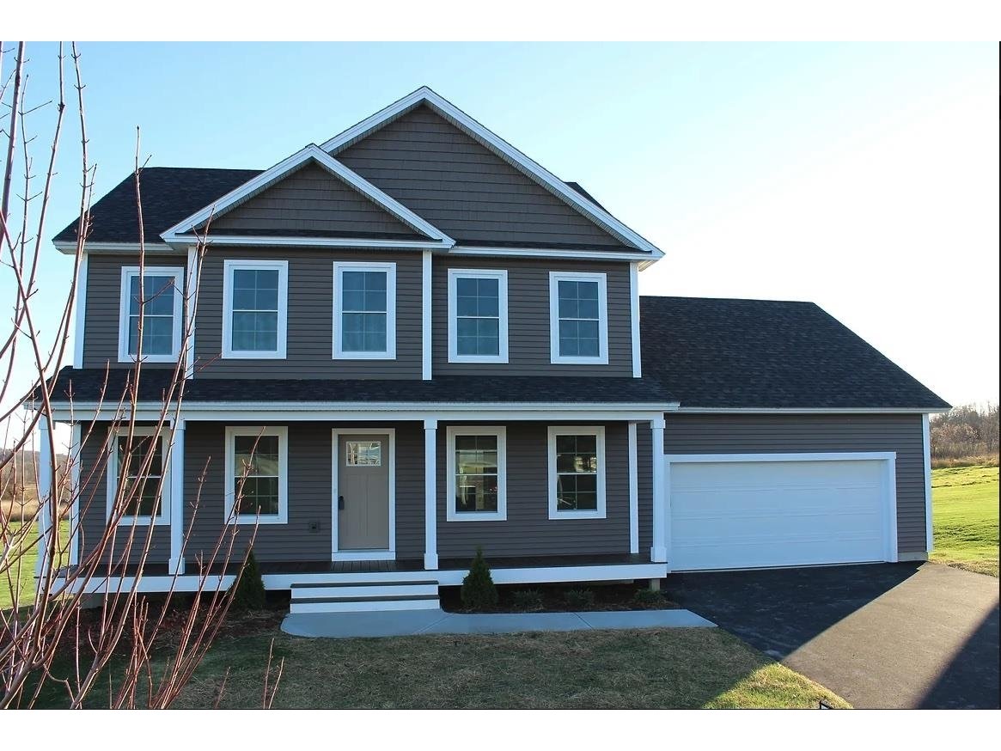Sold Status
$750,000 Sold Price
House Type
3 Beds
4 Baths
4,153 Sqft
Sold By
Similar Properties for Sale
Request a Showing or More Info

Call: 802-863-1500
Mortgage Provider
Mortgage Calculator
$
$ Taxes
$ Principal & Interest
$
This calculation is based on a rough estimate. Every person's situation is different. Be sure to consult with a mortgage advisor on your specific needs.
Charlotte
Motivated sellers! New roof!!! Private retreat with 10 acres on popular Thompsonâs Point in Charlotte. Our shingle style home is classic with both turret and architectural details. Enjoy the view of the Adirondack Peaks and spectacular landscaping including stone walls, blue stone patios, pond with decorative waterfall and a large level playing area. Our home is close to the marina, beaches and town. It abuts 24 acres of common land and has a ROW to Lake Champlain. The home has an open great room and is flooded with sunlight, featuring a stone fireplace and curved dining room for soaking in the dramatic views. First-floor den with half bath as well as screened porches for relaxing. Master suite occupies the upper level of the turret with wrap-around windows and master bath with steam shower and soaking tub. Two additional childrenâs bedrooms and bath upstairs. Second-level family room with gas fireplace. Additional recreation room and .75 bath on lower-level walkout. †
Property Location
Property Details
| Sold Price $750,000 | Sold Date Jun 10th, 2016 | |
|---|---|---|
| List Price $750,000 | Total Rooms 9 | List Date Feb 29th, 2016 |
| MLS# 4473308 | Lot Size 10.510 Acres | Taxes $13,605 |
| Type House | Stories 3 | Road Frontage 304 |
| Bedrooms 3 | Style Contemporary, Colonial | Water Frontage |
| Full Bathrooms 2 | Finished 4,153 Sqft | Construction Existing |
| 3/4 Bathrooms 1 | Above Grade 3,603 Sqft | Seasonal No |
| Half Bathrooms 1 | Below Grade 550 Sqft | Year Built 1995 |
| 1/4 Bathrooms 0 | Garage Size 2 Car | County Chittenden |
| Interior FeaturesKitchen, Living Room, Office/Study, Smoke Det-Hdwired w/Batt, Smoke Det-Battery Powered, Fireplace-Gas, Walk-in Closet, Walk-in Pantry, Hearth, Primary BR with BA, Fireplace-Screens/Equip., Fireplace-Wood, Cathedral Ceilings, Blinds, Pantry |
|---|
| Equipment & AppliancesCompactor, Range-Gas, Refrigerator, Trash Compactor, Smoke Detector, Security System, Satellite Dish, Radon Mitigation, CO Detector, Kitchen Island |
| Primary Bedroom 18x25 2nd Floor | 2nd Bedroom 14x16 2nd Floor | 3rd Bedroom 14x15 2nd Floor |
|---|---|---|
| Living Room 20x26 | Kitchen 18x20 | Dining Room 18x20 1st Floor |
| Family Room 24x29 2nd Floor | Office/Study 9x16 | Half Bath 1st Floor |
| Full Bath 2nd Floor | Full Bath 2nd Floor |
| ConstructionWood Frame, Existing |
|---|
| BasementWalkout, Unfinished, Interior Stairs, Full, Finished, Crawl Space |
| Exterior FeaturesSatellite, Window Screens, Screened Porch, Porch-Covered, Patio, Underground Utilities |
| Exterior Shingle, Clapboard | Disability Features 1st Floor 1/2 Bathrm, Kitchen w/5 ft Diameter, 1st Flr Hard Surface Flr. |
|---|---|
| Foundation Concrete | House Color Cream |
| Floors Tile, Carpet, Hardwood | Building Certifications |
| Roof Shingle-Architectural | HERS Index |
| DirectionsThompsons Point Rd toward marina. Drive on left opposite Black Willow. |
|---|
| Lot DescriptionYes, Common Acreage, ROW to Water, Level, Sloping, Trail/Near Trail, Mountain View, Walking Trails, Country Setting, Conserved Land, Waterfront, Waterfront-Paragon |
| Garage & Parking Attached |
| Road Frontage 304 | Water Access Right of Way |
|---|---|
| Suitable UseNot Applicable | Water Type Lake |
| Driveway Gravel | Water Body Lake Champlain |
| Flood Zone No | Zoning Res |
| School District Chittenden South | Middle Charlotte Central School |
|---|---|
| Elementary Charlotte Central School | High Champlain Valley UHSD #15 |
| Heat Fuel Oil | Excluded candle chandelier, |
|---|---|
| Heating/Cool Central Air, Multi Zone, Multi Zone, Hot Water | Negotiable |
| Sewer Community, Mound | Parcel Access ROW No |
| Water Drilled Well | ROW for Other Parcel No |
| Water Heater Domestic, Off Boiler, Owned | Financing Conventional |
| Cable Co | Documents Association Docs, Property Disclosure, Deed, Septic Design, Survey, Plot Plan, Survey |
| Electric Circuit Breaker(s) | Tax ID 13804310625 |

† The remarks published on this webpage originate from Listed By Nancy Jenkins of Nancy Jenkins Real Estate via the NNEREN IDX Program and do not represent the views and opinions of Coldwell Banker Hickok & Boardman. Coldwell Banker Hickok & Boardman Realty cannot be held responsible for possible violations of copyright resulting from the posting of any data from the NNEREN IDX Program.

 Back to Search Results
Back to Search Results