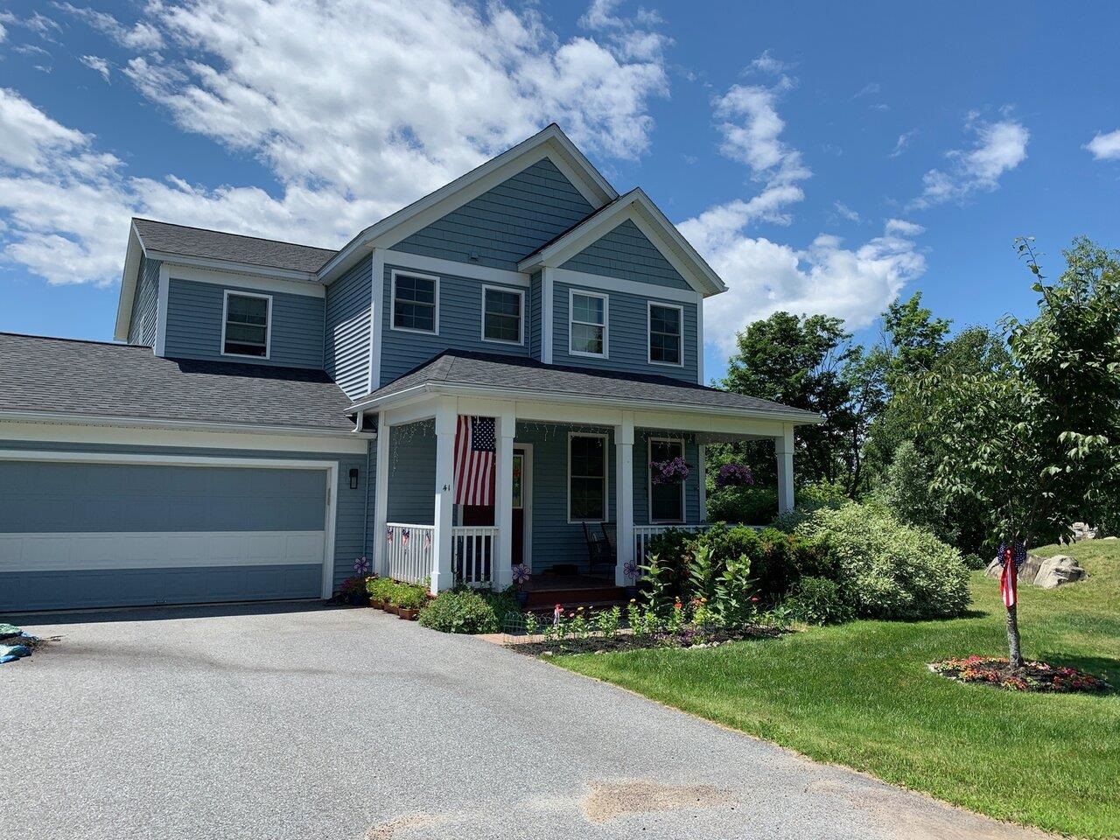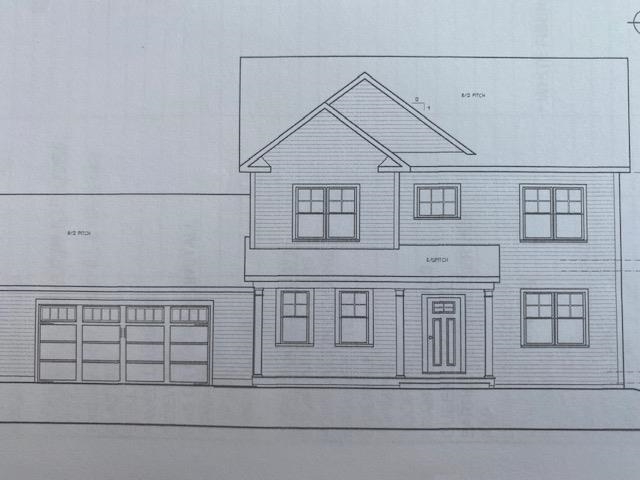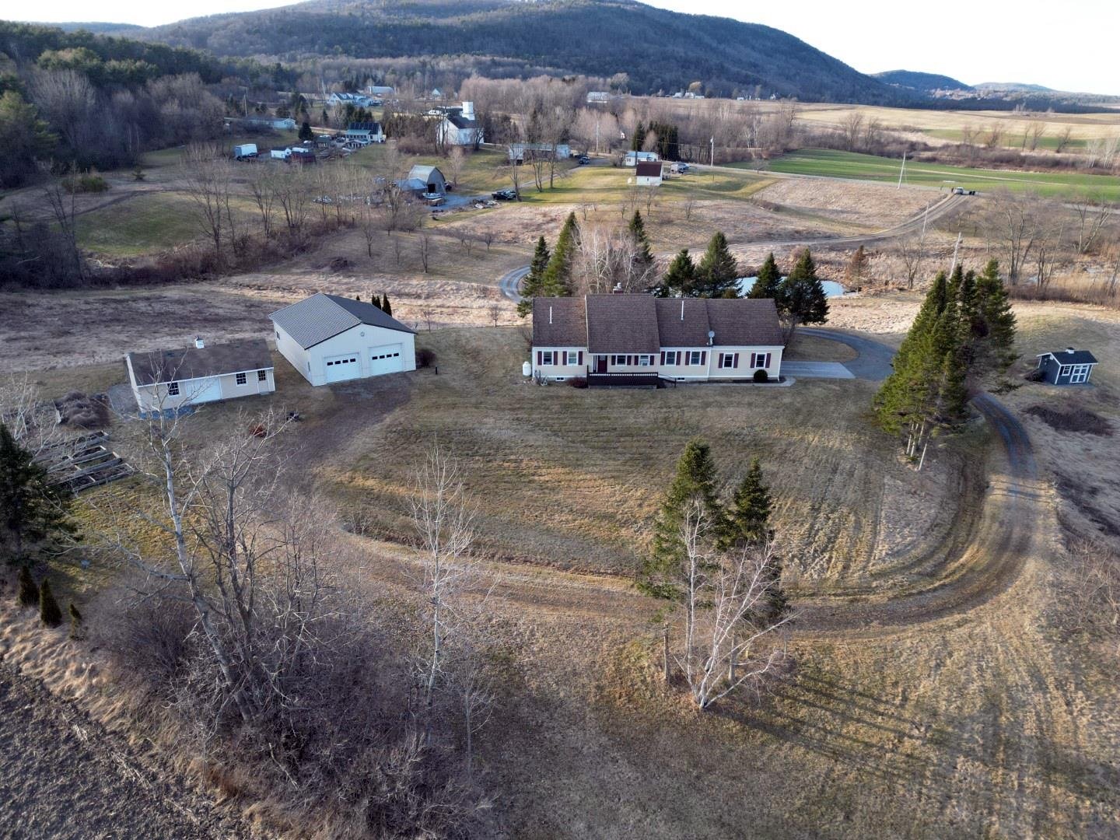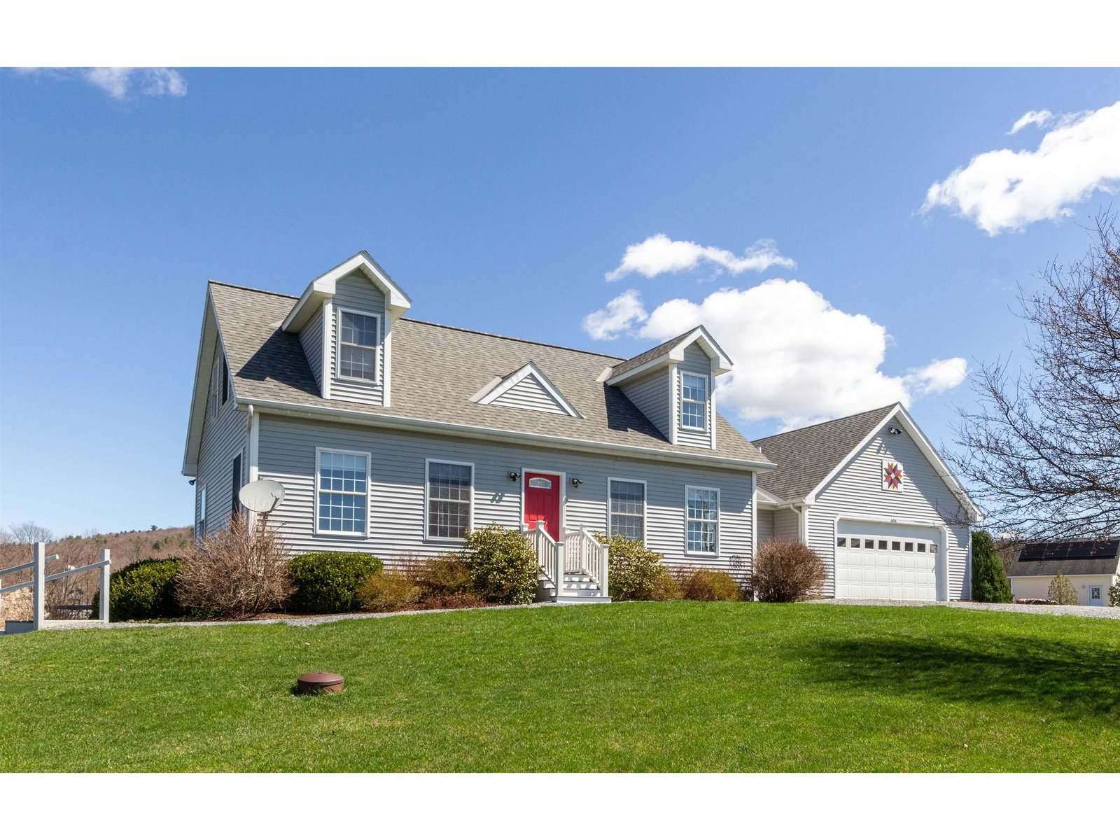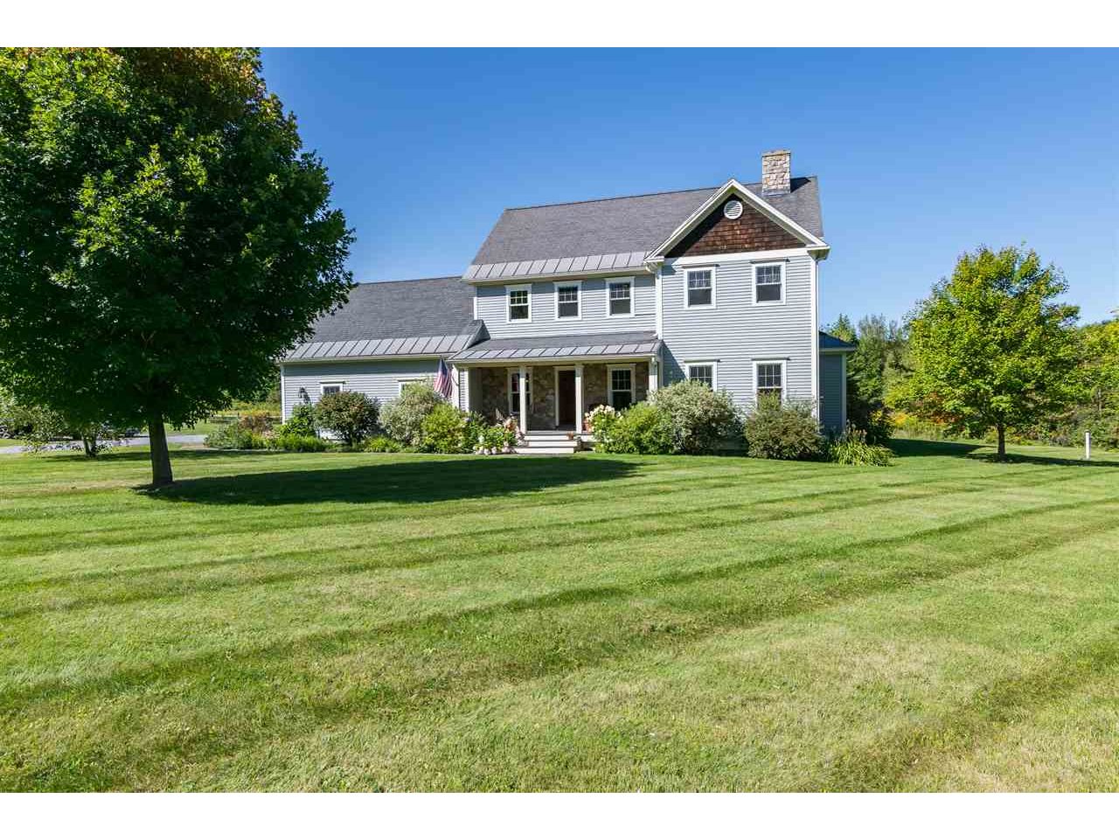Sold Status
$560,000 Sold Price
House Type
4 Beds
3 Baths
2,952 Sqft
Sold By Dana Valentine of Coldwell Banker Hickok and Boardman
Similar Properties for Sale
Request a Showing or More Info

Call: 802-863-1500
Mortgage Provider
Mortgage Calculator
$
$ Taxes
$ Principal & Interest
$
This calculation is based on a rough estimate. Every person's situation is different. Be sure to consult with a mortgage advisor on your specific needs.
Charlotte
Wonderful custom built home situated at the end of the road. Privacy can be yours, whether you're lounging on your back deck, soaking in the hot tub or enjoying the evening from your screen porch. Beautiful red birch hardwood floors and a lovely stone fireplace to cozy up to on cold winter nights. A much sought after, open floor plan that is great for entertaining or family gatherings... Spacious eat-in kitchen with lovely cherry cabinets and terra cotta tiled floors. Separate formal dining room and a large, practical mudroom with half bath off it, coming in from the garage. Upstairs is a large bonus room at one end and the master suite at the other ( could be an in-law suite). Radiant heat throughout the entire first floor and even in the master bath. Outside is a fenced in garden area, large front and back yards and a "run-in" shed ideal for a pony, goats or sheep plus a storage shed... With this home, you can have it all. For additional information see the feature sheets at the home. †
Property Location
Property Details
| Sold Price $560,000 | Sold Date Jun 5th, 2018 | |
|---|---|---|
| List Price $585,000 | Total Rooms 10 | List Date Sep 7th, 2017 |
| MLS# 4657833 | Lot Size 10.100 Acres | Taxes $10,667 |
| Type House | Stories 2 | Road Frontage 300 |
| Bedrooms 4 | Style Farmhouse | Water Frontage |
| Full Bathrooms 2 | Finished 2,952 Sqft | Construction No, Existing |
| 3/4 Bathrooms 0 | Above Grade 2,952 Sqft | Seasonal No |
| Half Bathrooms 1 | Below Grade 0 Sqft | Year Built 2002 |
| 1/4 Bathrooms 0 | Garage Size 2 Car | County Chittenden |
| Interior FeaturesAttic, Blinds, Ceiling Fan, Dining Area, Fireplace - Wood, Fireplaces - 1, Hearth, Hot Tub, Kitchen/Dining, Primary BR w/ BA, Natural Woodwork, Walk-in Closet, Laundry - 2nd Floor |
|---|
| Equipment & AppliancesMicrowave, Range-Electric, Dryer, Refrigerator, Dishwasher, Washer, CO Detector, Smoke Detector |
| Kitchen 21 x 12, 1st Floor | Dining Room 13'2 x 11'6, 1st Floor | Family Room 17 x 15, 1st Floor |
|---|---|---|
| Office/Study 15 x 14, 1st Floor | Mudroom 9'2 x 8'3, 1st Floor | Foyer 17 x 10'9, 1st Floor |
| Primary Bedroom 15 x 15, 2nd Floor | Bedroom 14 x 11, 2nd Floor | Bedroom 14 x 12, 2nd Floor |
| Bedroom 24 x 12, 2nd Floor | Rec Room 25 x 25, Basement |
| ConstructionWood Frame |
|---|
| BasementInterior, Concrete |
| Exterior FeaturesDeck, Garden Space, Hot Tub, Outbuilding, Porch - Covered, Porch - Screened, Shed |
| Exterior Clapboard, Stone, Shake | Disability Features |
|---|---|
| Foundation Concrete | House Color light gray |
| Floors Carpet, Ceramic Tile, Hardwood | Building Certifications |
| Roof Metal, Shingle | HERS Index |
| DirectionsDorset St. south and continue onto Dorset St. Ext. Continue onto the dirt road portion. Night Run Rd. will be on your right as you drive south. House is at the end of the shared driveway. Or you can access Night Run Road by driving north on Dorset St. Ext. from the Charlotte-Hinesburg Rd. |
|---|
| Lot Description, Fields, Horse Prop, Country Setting, Subdivision, Landscaped, Level |
| Garage & Parking Attached, |
| Road Frontage 300 | Water Access |
|---|---|
| Suitable Use | Water Type |
| Driveway ROW, Common/Shared, Crushed/Stone | Water Body |
| Flood Zone No | Zoning res/ag |
| School District Charlotte School District | Middle Charlotte Central School |
|---|---|
| Elementary Charlotte Central School | High Champlain Valley UHSD #15 |
| Heat Fuel Oil | Excluded |
|---|---|
| Heating/Cool None, Multi Zone, Hot Water, Radiant, Baseboard | Negotiable |
| Sewer 1000 Gallon, Septic, Concrete, Pumping Station, Septic | Parcel Access ROW Yes |
| Water Drilled Well, Purifier/Soft | ROW for Other Parcel Yes |
| Water Heater Domestic, Off Boiler, Owned | Financing |
| Cable Co Dish Network | Documents Deed, Survey, Property Disclosure |
| Electric 220 Plug | Tax ID 138-043-11605 |

† The remarks published on this webpage originate from Listed By Holmes & Eddy of KW Vermont via the NNEREN IDX Program and do not represent the views and opinions of Coldwell Banker Hickok & Boardman. Coldwell Banker Hickok & Boardman Realty cannot be held responsible for possible violations of copyright resulting from the posting of any data from the NNEREN IDX Program.

 Back to Search Results
Back to Search Results