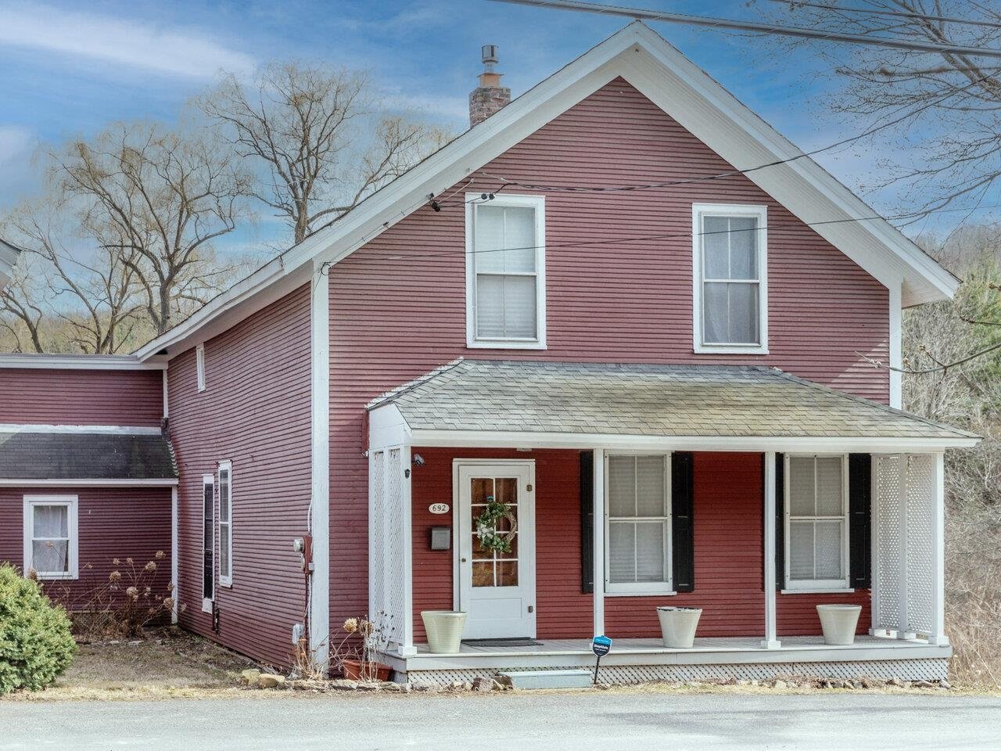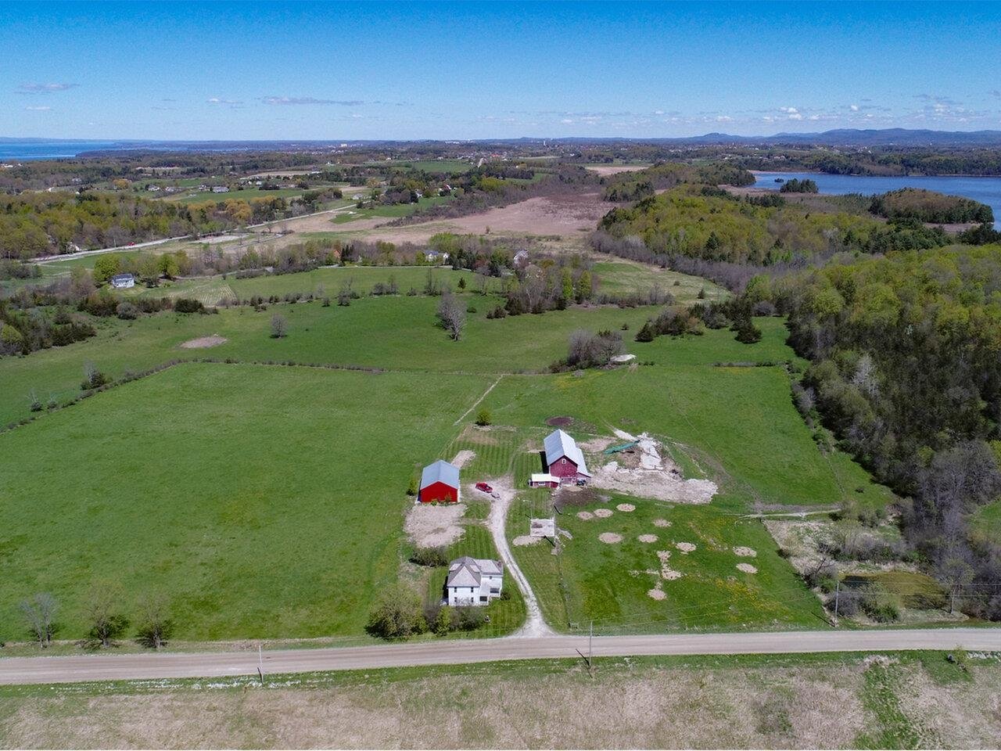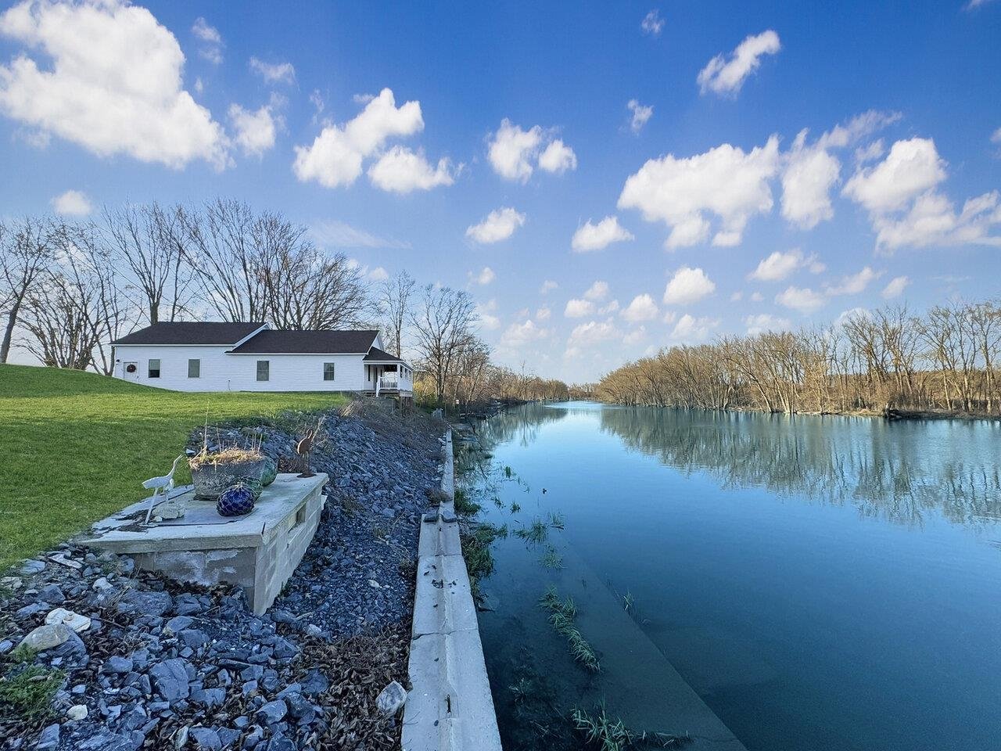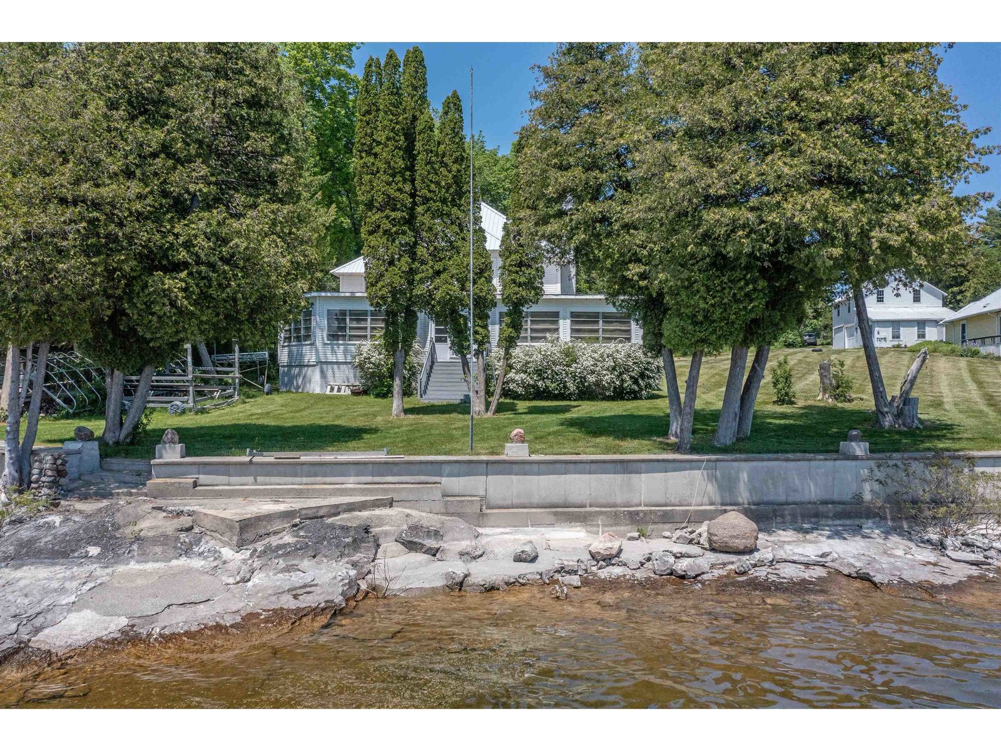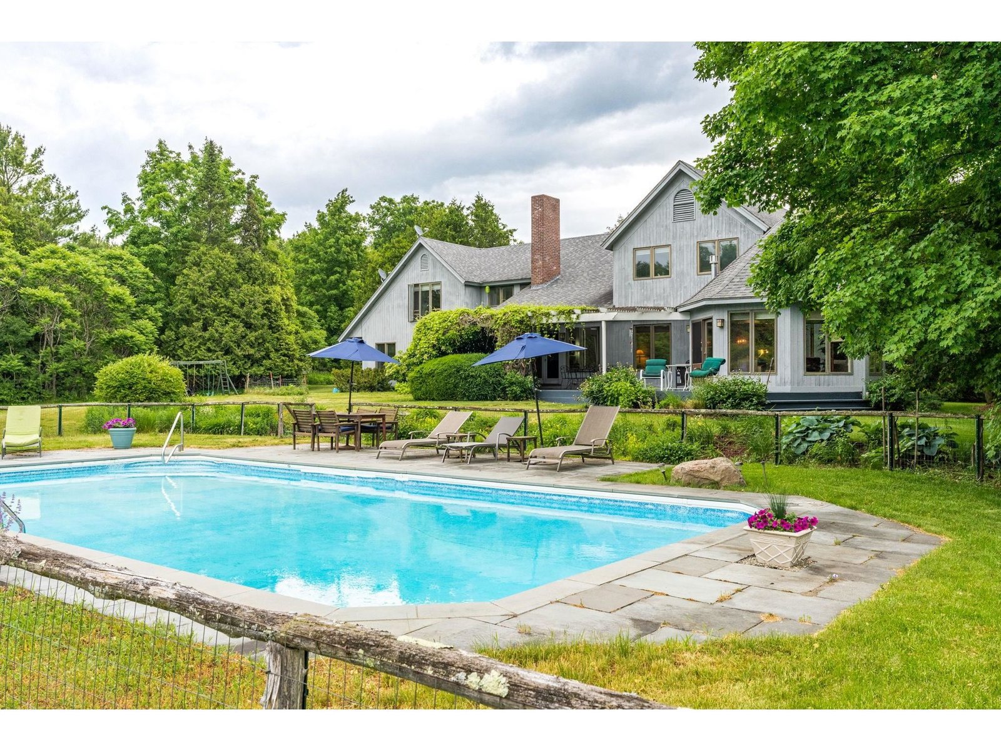Sold Status
$1,900,000 Sold Price
House Type
4 Beds
4 Baths
4,235 Sqft
Sold By Dana Valentine of Coldwell Banker Hickok and Boardman
Similar Properties for Sale
Request a Showing or More Info

Call: 802-863-1500
Mortgage Provider
Mortgage Calculator
$
$ Taxes
$ Principal & Interest
$
This calculation is based on a rough estimate. Every person's situation is different. Be sure to consult with a mortgage advisor on your specific needs.
Charlotte
Welcome to the quiet secret that is Whalley Road. This architecturally designed house by Roland W Batten, built in 1982, sits on an absolutely stunning 5.62 acre piece of land at the elbow of Whalley. With a long driveway, this primarily level lot gently slopes toward the Lake, to the Southwest. This bright 4 bedroom, 3 1/2 bath home with lake and mountain views is approximately 4000 square feet, with the potential for 2 primary bedrooms upstairs. The detached, oversized 2-car garage, with storage upstairs and room to store a third car, should not be overlooked. An artist studio conversion seems possible with this space as well. The Charlotte beach is a walkable distance and the ferry to Essex, NY is right down the road. Downtown Burlington, UVM Medical Center, BTV and I-89 are all 25 minutes or less away. This property is a delight. Please come have a look and definitely bring your vision! †
Property Location
Property Details
| Sold Price $1,900,000 | Sold Date Sep 15th, 2023 | |
|---|---|---|
| List Price $1,695,000 | Total Rooms 8 | List Date Jun 14th, 2023 |
| MLS# 4957015 | Lot Size 5.620 Acres | Taxes $13,154 |
| Type House | Stories 2 | Road Frontage |
| Bedrooms 4 | Style Contemporary | Water Frontage |
| Full Bathrooms 3 | Finished 4,235 Sqft | Construction No, Existing |
| 3/4 Bathrooms 0 | Above Grade 3,935 Sqft | Seasonal No |
| Half Bathrooms 1 | Below Grade 300 Sqft | Year Built 1982 |
| 1/4 Bathrooms 0 | Garage Size 2 Car | County Chittenden |
| Interior FeaturesFireplace - Wood, Hot Tub, Primary BR w/ BA, Natural Light, Laundry - 1st Floor |
|---|
| Equipment & Appliances, Mini Split, , Pellet Stove, Radiant Floor, Stove - Pellet |
| ConstructionInsulation-Cellulose, Insulation-FiberglassBlwn |
|---|
| BasementInterior, Partially Finished, Interior Stairs |
| Exterior FeaturesDeck, Hot Tub, Patio, Pool - In Ground, Porch, Storage |
| Exterior Cedar, Wood Siding | Disability Features |
|---|---|
| Foundation Poured Concrete | House Color Grey |
| Floors Parquet, Carpet, Ceramic Tile | Building Certifications |
| Roof Shingle-Asphalt | HERS Index |
| DirectionsForm Burlington, South on Rt. 7 to Shelburne. Turn right on Bostwick Rd. Continue ton Greenbush Rd. Turn right on Lake Rd. go 2.2 miles to right on Whalley Rd. go .5 miles to elbow in the road, #957 driveway is on the right. |
|---|
| Lot Description, Landscaped, Water View, Mountain View, Lake View, Secluded, Level, Pasture, Country Setting, Fields |
| Garage & Parking Detached, Barn, Storage Above, 4 Parking Spaces, Driveway, Parking Spaces 4, Unpaved |
| Road Frontage | Water Access |
|---|---|
| Suitable UseAgriculture/Produce, Land:Pasture, Recreation, Residential | Water Type Lake |
| Driveway Circular, Gravel | Water Body |
| Flood Zone No | Zoning Residential |
| School District Chittenden South | Middle Charlotte Central School |
|---|---|
| Elementary Charlotte Central School | High Champlain Valley UHSD #15 |
| Heat Fuel Wood Pellets, Pellet, Gas-LP/Bottle | Excluded |
|---|---|
| Heating/Cool Hot Air | Negotiable |
| Sewer Septic, Septic | Parcel Access ROW Yes |
| Water Community, Private | ROW for Other Parcel |
| Water Heater Oil | Financing |
| Cable Co | Documents |
| Electric 200 Amp | Tax ID 138-043-10477 |

† The remarks published on this webpage originate from Listed By Jay Strausser of Four Seasons Sotheby\'s Int\'l Realty via the NNEREN IDX Program and do not represent the views and opinions of Coldwell Banker Hickok & Boardman. Coldwell Banker Hickok & Boardman Realty cannot be held responsible for possible violations of copyright resulting from the posting of any data from the NNEREN IDX Program.

 Back to Search Results
Back to Search Results